Idées déco de façades de maisons bleues avec un toit papillon
Trier par :
Budget
Trier par:Populaires du jour
141 - 160 sur 250 photos
1 sur 3
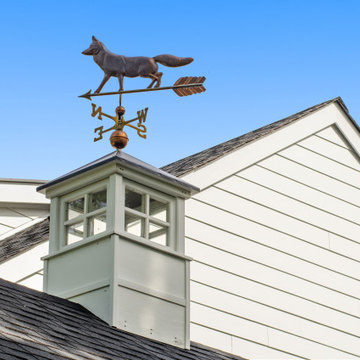
Idées déco pour une grande façade de maison blanche contemporaine en panneau de béton fibré et bardage à clin à deux étages et plus avec un toit papillon, un toit mixte et un toit gris.
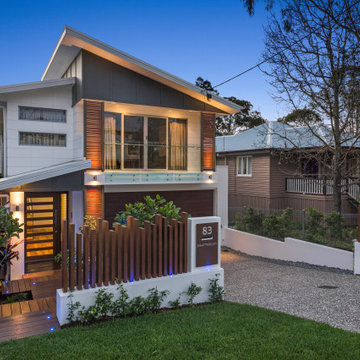
Idée de décoration pour une façade de maison blanche en panneau de béton fibré de taille moyenne et à un étage avec un toit papillon et un toit en métal.
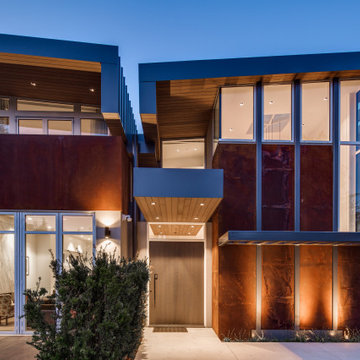
This new home in UBC boasts a modern West Coast Contemporary style that is unique and eco-friendly.
This sustainable and energy efficient home utilizes solar panels and a geothermal heating/cooling system to offset any electrical energy use throughout the year. Large windows allow for maximum daylight saturation while the Corten steel exterior will naturally weather to blend in with the surrounding trees. The rear garden conceals a large underground cistern for rainwater harvesting that is used for landscape irrigation.
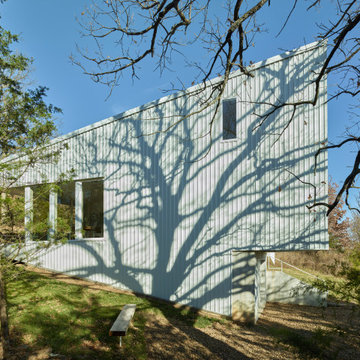
Inspiration pour une façade de maison métallique et blanche minimaliste de taille moyenne et à deux étages et plus avec un toit papillon, un toit en métal et un toit blanc.
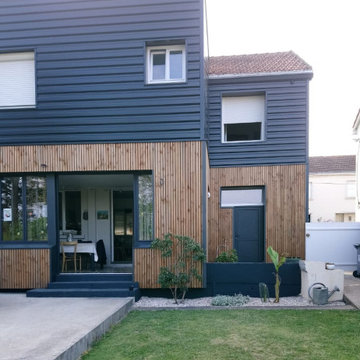
Redonner à la façade côté jardin une dimension domestique était l’un des principaux enjeux de ce projet, qui avait déjà fait l’objet d’une première extension. Il s’agissait également de réaliser des travaux de rénovation énergétique comprenant l’isolation par l’extérieur de toute la partie Est de l’habitation.
Les tasseaux de bois donnent à la partie basse un aspect chaleureux, tandis que des ouvertures en aluminium anthracite, dont le rythme resserré affirme un style industriel rappelant l’ancienne véranda, donnent sur une grande terrasse en béton brut au rez-de-chaussée. En partie supérieure, le bardage horizontal en tôle nervurée anthracite vient contraster avec le bois, tout en résonnant avec la teinte des menuiseries. Grâce à l’accord entre les matières et à la subdivision de cette façade en deux langages distincts, l’effet de verticalité est estompé, instituant ainsi une nouvelle échelle plus intimiste et accueillante.
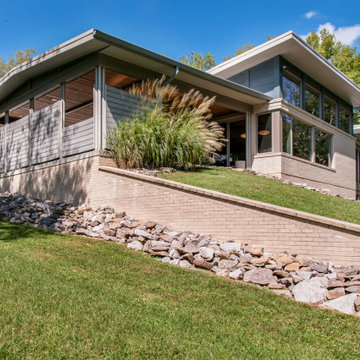
White brick and Hardi-Panel two story lake home with carport and screened porch overlooking water.
Aménagement d'une façade de maison blanche classique en panneau de béton fibré de taille moyenne avec un toit papillon.
Aménagement d'une façade de maison blanche classique en panneau de béton fibré de taille moyenne avec un toit papillon.
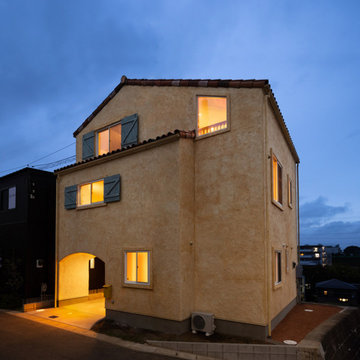
プロヴァンス、フレンチカントリースタイルの新築住宅。デザインから竣工まで全て千葉県房総にあるBOSO C BASEを拠点に建築空間を創作する集団 coloursが施行。
Idées déco pour une façade de maison orange avec un toit papillon, un toit en tuile et un toit marron.
Idées déco pour une façade de maison orange avec un toit papillon, un toit en tuile et un toit marron.
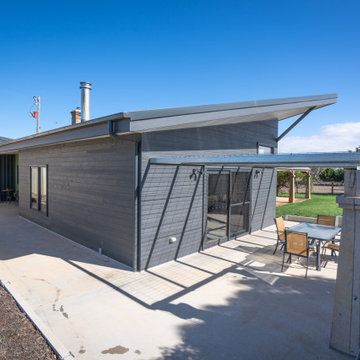
An historic bluestone farmstead dating back to the 1870s has been in the same family for generations. The expansive property boasts the Victorian Pyrenees mountains as a backdrop. The bluestone for the walls was quarried from the property not more than 500m away. Over the time numerous interventions and alterations have been made but with the core square footprint of the home and hipped galvanised iron roof have remained in-tact. A veranda was added much later, first with a concave corrugated iron roof with timber posts, and then later replaced with a bull-nose roof profile with fluted concrete pillars as supports, on all four sides of the home.
Despite the obvious beauty and priceless historical value of such a dwelling, the design simply does not lend itself to producing and retaining warmth through our long and dark Central Victorian winters. With the need to accommodate an every growing family and the practicalities of day to day farm-life, our solution was to create a completely new addition which would sit beside and touch the bluestone, but not engulf it. When I approach the home from the lengthy dirt driveway I want to see and appreciate the old existing building and also recognize that there is quite obviously a modern addition beside it.
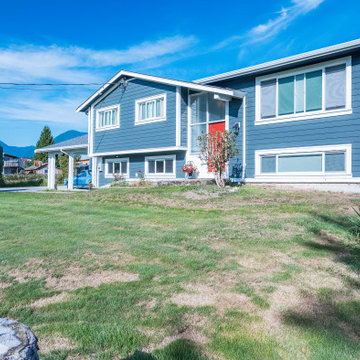
Photo by Brice Ferre
Exemple d'une façade de maison bleue chic en bois de taille moyenne et à un étage avec un toit papillon et un toit en shingle.
Exemple d'une façade de maison bleue chic en bois de taille moyenne et à un étage avec un toit papillon et un toit en shingle.
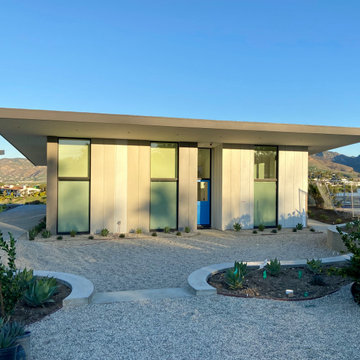
Idées déco pour une façade de maison contemporaine en planches et couvre-joints de plain-pied avec un revêtement mixte et un toit papillon.
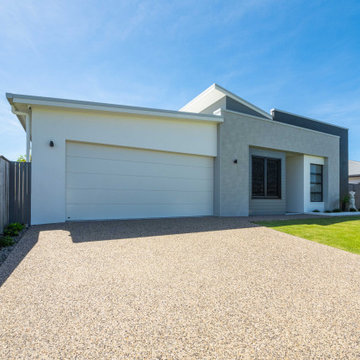
Ash Abode draws its inspiration from a contemporary version of Bauhaus design, with a chic, industrial flavour and distinct, geometric shapes. The strong and weighty texture of concrete and stone is offset by the warmth and lightness of the colour palette and the inclusion of two timber tones throughout the home – the silvery, ashen oak flooring partnered with a charred timber look cabinetry finish. The result is a truly timeless aesthetic that will set this home apart from the surrounding streetscape. The carefully considered floorplan creates a unique, yet functional new home offering an exquisite open plan living space that flows to the outside, perfect for all weather entertaining. Or perhaps the privacy and luxury of the Master Retreat is the enticing feature of this new home! We are excited to present the Ash Abode as a superb example of modern, contemporary design and impeccable style from our clients.
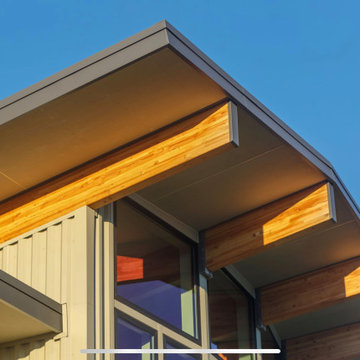
Butterfly roof & beam detail
Idée de décoration pour une grande façade de maison grise à un étage avec un revêtement mixte, un toit papillon, un toit en métal et un toit noir.
Idée de décoration pour une grande façade de maison grise à un étage avec un revêtement mixte, un toit papillon, un toit en métal et un toit noir.
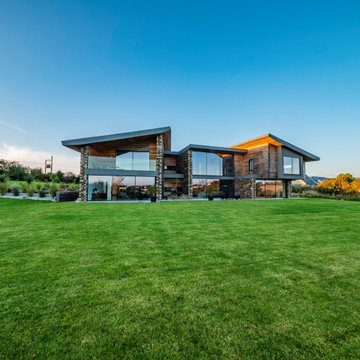
The Hide is a stunning, two-storey residential dwelling sitting above a Nature Reserve in the coastal resort of Bude.
Replacing an existing house of no architectural merit, the new design evolved a central core with two wings responding to site context by angling the wing elements outwards away from the core, allowing the occupiers to experience and take in the panoramic views. The large-glazed areas of the southern façade and slot windows horizontally and vertically aligned capture views all-round the dwelling.
Low-angled, mono-pitched, zinc standing seam roofs were used to contain the impact of the new building on its sensitive setting, with the roofs extending and overhanging some three feet beyond the dwelling walls, sheltering and covering the new building. The roofs were designed to mimic the undulating contours of the site when viewed from surrounding vantage points, concealing and absorbing this modern form into the landscape.
The Hide Was the winner of the South West Region LABC Building Excellence Award 2020 for ‘Best Individual New Home’.
Photograph: Rob Colwill
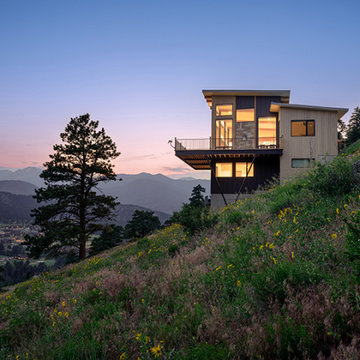
Réalisation d'une façade de maison minimaliste de taille moyenne et à un étage avec un revêtement mixte, un toit papillon, un toit en métal et un toit gris.
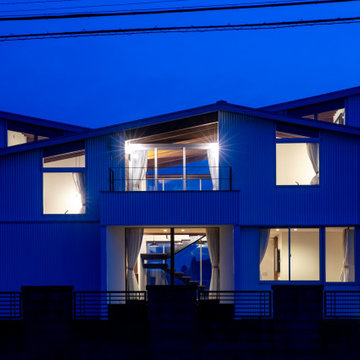
Exemple d'une façade de maison métallique et blanche moderne de taille moyenne et à un étage avec un toit papillon et un toit en métal.
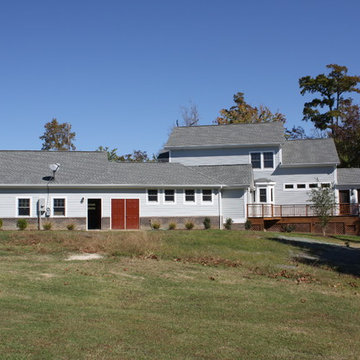
Exemple d'une façade de maison bleue tendance en bardage à clin à un étage avec un revêtement mixte, un toit papillon, un toit en shingle et un toit gris.
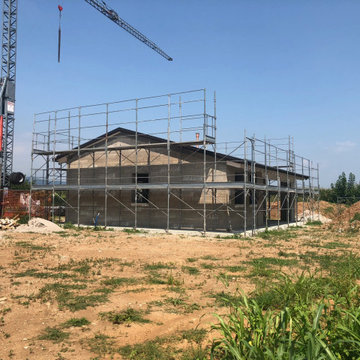
Inizio intonaco armato esterno
Réalisation d'une façade de maison design de taille moyenne et de plain-pied avec un toit papillon et un toit en tuile.
Réalisation d'une façade de maison design de taille moyenne et de plain-pied avec un toit papillon et un toit en tuile.
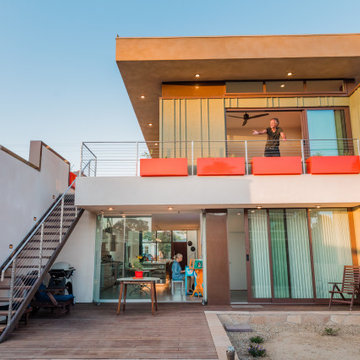
Inspiration pour une façade de maison verte design en bois et planches et couvre-joints de taille moyenne et à un étage avec un toit papillon, un toit mixte et un toit blanc.

The Pennsylvania long distance movers network of personnel and equipment takes care of transporting the client’s household possessions safely and efficiently to the new location.
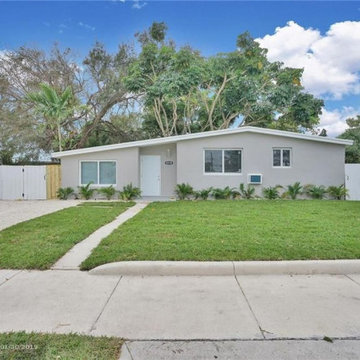
Pearock driway installation.
BRAND NEW GRASS
LANDSCAPE
FACADE TRANSFORMATION
Exemple d'une façade de maison grise chic en béton de taille moyenne et de plain-pied avec un toit papillon et un toit en shingle.
Exemple d'une façade de maison grise chic en béton de taille moyenne et de plain-pied avec un toit papillon et un toit en shingle.
Idées déco de façades de maisons bleues avec un toit papillon
8