Idées déco de façades de maisons bleues avec un toit rouge
Trier par :
Budget
Trier par:Populaires du jour
61 - 80 sur 455 photos
1 sur 3

Delighted to have worked along side Sida Corporation Ltd. 10 beautiful New Builds in Harlow.
Beautiful photo of the rear of 1 of the 10 properties.
Idée de décoration pour une très grande façade de maison beige minimaliste en brique à deux étages et plus avec un toit à deux pans, un toit en tuile et un toit rouge.
Idée de décoration pour une très grande façade de maison beige minimaliste en brique à deux étages et plus avec un toit à deux pans, un toit en tuile et un toit rouge.
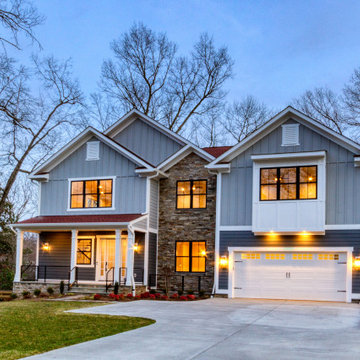
Réalisation d'une façade de maison grise craftsman en pierre et planches et couvre-joints à deux étages et plus avec un toit en shingle et un toit rouge.
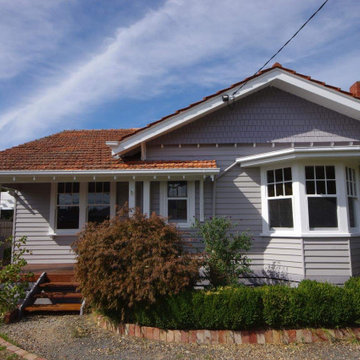
Front facade with a fresh coat of paint, terracotta roof repairs and a new timber entry deck and stairs.
Idées déco pour une façade de maison grise victorienne en bois et planches et couvre-joints de taille moyenne et de plain-pied avec un toit à deux pans, un toit en tuile et un toit rouge.
Idées déco pour une façade de maison grise victorienne en bois et planches et couvre-joints de taille moyenne et de plain-pied avec un toit à deux pans, un toit en tuile et un toit rouge.
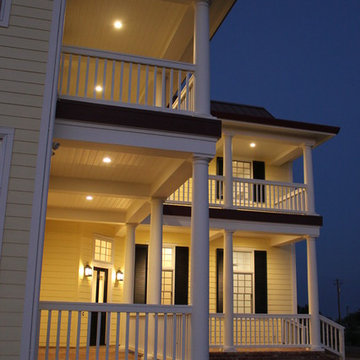
Morse custom designed and constructed Early American Farmhouse.
Idées déco pour une grande façade de maison jaune campagne en panneau de béton fibré et bardage à clin à un étage avec un toit à deux pans, un toit en métal et un toit rouge.
Idées déco pour une grande façade de maison jaune campagne en panneau de béton fibré et bardage à clin à un étage avec un toit à deux pans, un toit en métal et un toit rouge.
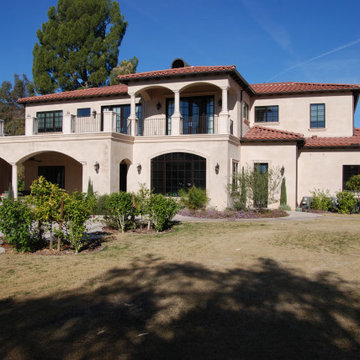
Cette photo montre une grande façade de maison beige méditerranéenne en stuc à un étage avec un toit à quatre pans, un toit en tuile et un toit rouge.
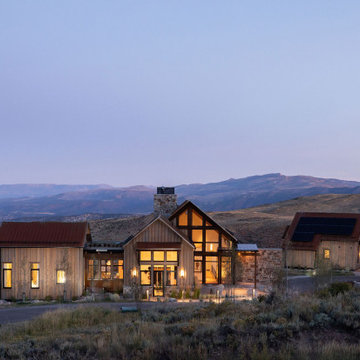
Front view of a beautiful mountain house. The Colorado mountains in the background.
ULFBUILT is a diverse team of builders who specialize in construction and renovation. They are a one stop shop for people looking to purchase, sell or build their dream house.

Exterior entry with offset facade of arches for additional privacy
Idée de décoration pour une façade de maison blanche méditerranéenne en stuc de taille moyenne et à un étage avec un toit à deux pans, un toit en tuile et un toit rouge.
Idée de décoration pour une façade de maison blanche méditerranéenne en stuc de taille moyenne et à un étage avec un toit à deux pans, un toit en tuile et un toit rouge.

A dramatic rear elevation with multiple balconies to appreciate views of the water. The pool and lower seating area invite outdoor entertainment.
Inspiration pour une grande façade de maison beige méditerranéenne en stuc à deux étages et plus avec un toit à quatre pans, un toit en tuile et un toit rouge.
Inspiration pour une grande façade de maison beige méditerranéenne en stuc à deux étages et plus avec un toit à quatre pans, un toit en tuile et un toit rouge.
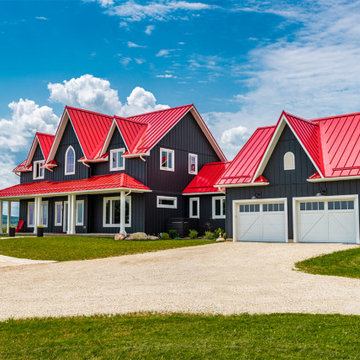
Inspired by the classic Ontario farmhouse, this gorgeous custom Loyalist features dark board-and-batten siding, white accents, and a strikingly beautiful red roof. The spacious porch wraps all the way around the back and the large windows offer breathtaking views of the property.
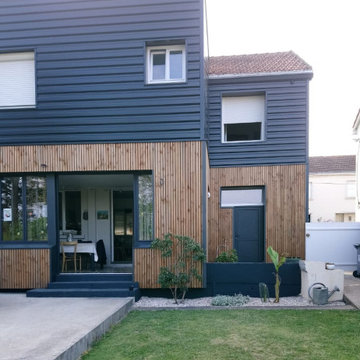
Redonner à la façade côté jardin une dimension domestique était l’un des principaux enjeux de ce projet, qui avait déjà fait l’objet d’une première extension. Il s’agissait également de réaliser des travaux de rénovation énergétique comprenant l’isolation par l’extérieur de toute la partie Est de l’habitation.
Les tasseaux de bois donnent à la partie basse un aspect chaleureux, tandis que des ouvertures en aluminium anthracite, dont le rythme resserré affirme un style industriel rappelant l’ancienne véranda, donnent sur une grande terrasse en béton brut au rez-de-chaussée. En partie supérieure, le bardage horizontal en tôle nervurée anthracite vient contraster avec le bois, tout en résonnant avec la teinte des menuiseries. Grâce à l’accord entre les matières et à la subdivision de cette façade en deux langages distincts, l’effet de verticalité est estompé, instituant ainsi une nouvelle échelle plus intimiste et accueillante.
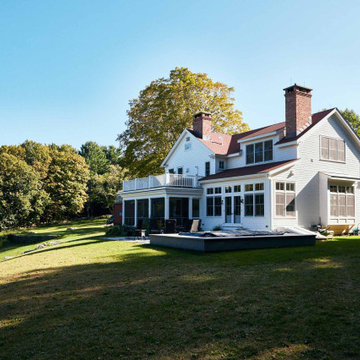
Cette photo montre une grande façade de maison blanche chic en bois et bardage à clin à deux étages et plus avec un toit à deux pans, un toit en shingle et un toit rouge.
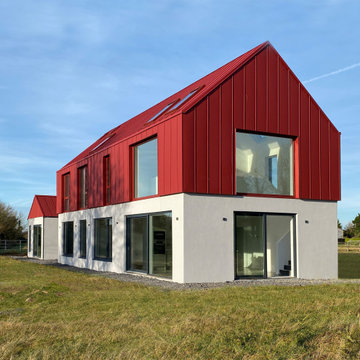
Modern form two storey with red metal cladding
Inspiration pour une grande façade de maison métallique et rouge minimaliste à un étage avec un toit à deux pans, un toit en métal et un toit rouge.
Inspiration pour une grande façade de maison métallique et rouge minimaliste à un étage avec un toit à deux pans, un toit en métal et un toit rouge.
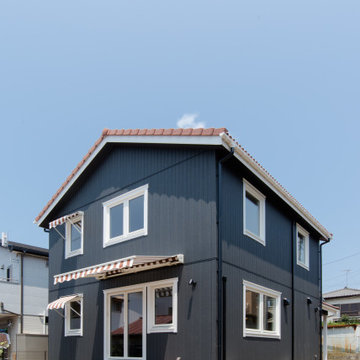
Inspiration pour une façade de maison noire nordique en planches et couvre-joints de taille moyenne et à un étage avec un revêtement mixte, un toit à deux pans, un toit en tuile et un toit rouge.
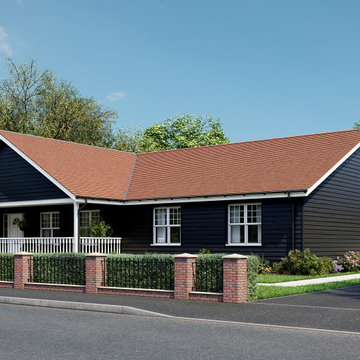
Idées déco pour une façade de maison campagne en bois et planches et couvre-joints de plain-pied avec un toit en tuile et un toit rouge.

Rear Extension with gable glazing. Bay window extension with juliet balcony. Loft conversion with dormer window.
Idées déco pour une façade de maison mitoyenne classique en brique de taille moyenne et à deux étages et plus avec un toit à deux pans, un toit en tuile et un toit rouge.
Idées déco pour une façade de maison mitoyenne classique en brique de taille moyenne et à deux étages et plus avec un toit à deux pans, un toit en tuile et un toit rouge.
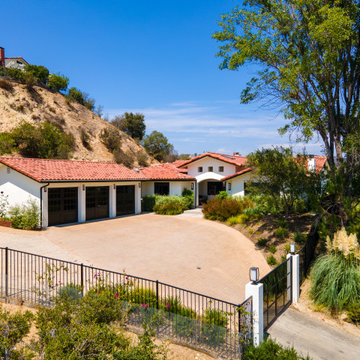
Taking in the panoramic views of this Modern Mediterranean Resort while dipping into its luxurious pool feels like a getaway tucked into the hills of Westlake Village. Although, this home wasn’t always so inviting. It originally had the view to impress guests but no space to entertain them.
One day, the owners ran into a sign that it was time to remodel their home. Quite literally, they were walking around their neighborhood and saw a JRP Design & Remodel sign in someone’s front yard.
They became our clients, and our architects drew up a new floorplan for their home. It included a massive addition to the front and a total reconfiguration to the backyard. These changes would allow us to create an entry, expand the small living room, and design an outdoor living space in the backyard. There was only one thing standing in the way of all of this – a mountain formed out of solid rock. Our team spent extensive time chipping away at it to reconstruct the home’s layout. Like always, the hard work was all worth it in the end for our clients to have their dream home!
Luscious landscaping now surrounds the new addition to the front of the home. Its roof is topped with red clay Spanish tiles, giving it a Mediterranean feel. Walking through the iron door, you’re welcomed by a new entry where you can see all the way through the home to the backyard resort and all its glory, thanks to the living room’s LaCantina bi-fold door.
A transparent fence lining the back of the property allows you to enjoy the hillside view without any obstruction. Within the backyard, a 38-foot long, deep blue modernized pool gravitates you to relaxation. The Baja shelf inside it is a tempting spot to lounge in the water and keep cool, while the chairs nearby provide another option for leaning back and soaking up the sun.
On a hot day or chilly night, guests can gather under the sheltered outdoor living space equipped with ceiling fans and heaters. This space includes a kitchen with Stoneland marble countertops and a 42-inch Hestan barbeque. Next to it, a long dining table awaits a feast. Additional seating is available by the TV and fireplace.
From the various entertainment spots to the open layout and breathtaking views, it’s no wonder why the owners love to call their home a “Modern Mediterranean Resort.”
Photographer: Andrew Orozco
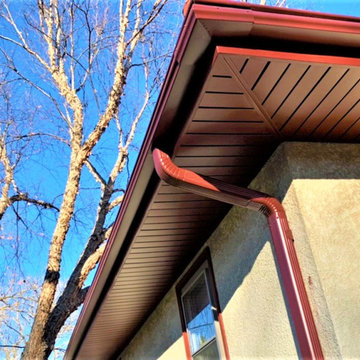
We installed red LeafGuard® Brand Gutters, wrapped the fascia boards, and installed TruVent hidden vent soffit on this 1970's era Twin Cities home.
Here's on the online review Jay left us after the project was completed, "The workers were very professional, the job was done on time and makes my house look great! I highly recommend Lindus Construction."
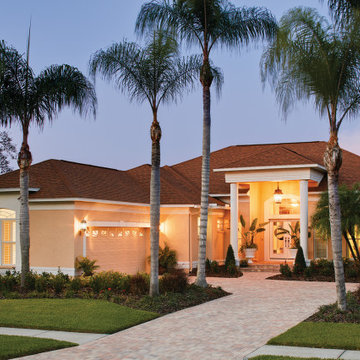
Cette image montre une façade de maison jaune traditionnelle avec un toit en shingle et un toit rouge.
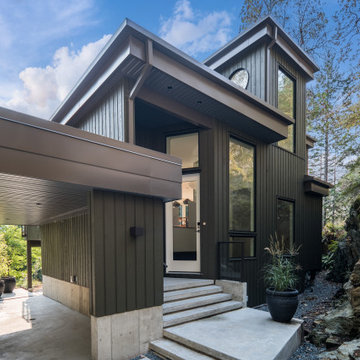
Our client fell in love with the original 80s style of this house. However, no part of it had been updated since it was built in 1981. Both the style and structure of the home needed to be drastically updated to turn this house into our client’s dream modern home. We are also excited to announce that this renovation has transformed this 80s house into a multiple award-winning home, including a major award for Renovator of the Year from the Vancouver Island Building Excellence Awards. The original layout for this home was certainly unique. In addition, there was wall-to-wall carpeting (even in the bathroom!) and a poorly maintained exterior.
There were several goals for the Modern Revival home. A new covered parking area, a more appropriate front entry, and a revised layout were all necessary. Therefore, it needed to have square footage added on as well as a complete interior renovation. One of the client’s key goals was to revive the modern 80s style that she grew up loving. Alfresco Living Design and A. Willie Design worked with Made to Last to help the client find creative solutions to their goals.
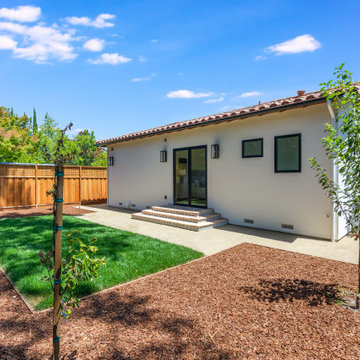
Cette image montre une façade de maison blanche méditerranéenne en stuc de taille moyenne et de plain-pied avec un toit à deux pans, un toit en tuile et un toit rouge.
Idées déco de façades de maisons bleues avec un toit rouge
4