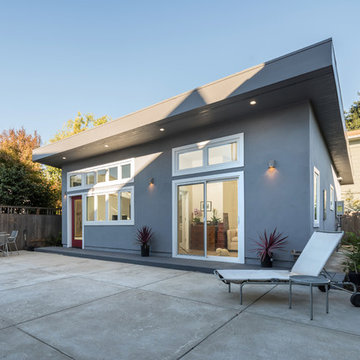Idées déco de façades de maisons bleues de plain-pied
Trier par :
Budget
Trier par:Populaires du jour
41 - 60 sur 23 687 photos
1 sur 3
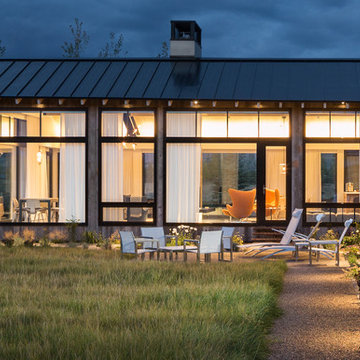
Aaron Kraft / Krafty Photos
Inspiration pour une façade de maison marron design en bois de taille moyenne et de plain-pied avec un toit en métal et un toit à deux pans.
Inspiration pour une façade de maison marron design en bois de taille moyenne et de plain-pied avec un toit en métal et un toit à deux pans.
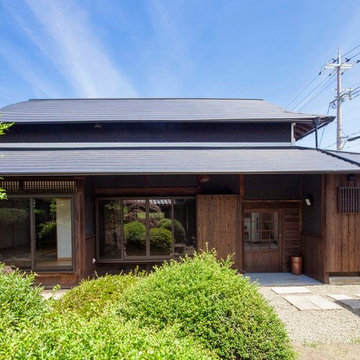
庭から見たところです。
Photo:hiroshi nakazawa
Cette photo montre une grande façade de maison marron asiatique en bois de plain-pied avec un toit à quatre pans et un toit en métal.
Cette photo montre une grande façade de maison marron asiatique en bois de plain-pied avec un toit à quatre pans et un toit en métal.
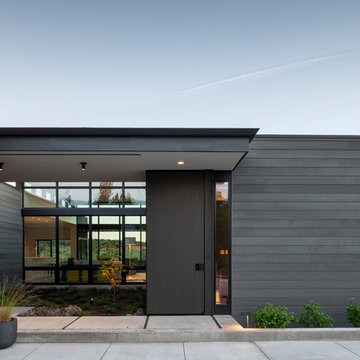
John Granen
Inspiration pour une façade de maison minimaliste en bois de taille moyenne et de plain-pied avec un toit plat.
Inspiration pour une façade de maison minimaliste en bois de taille moyenne et de plain-pied avec un toit plat.
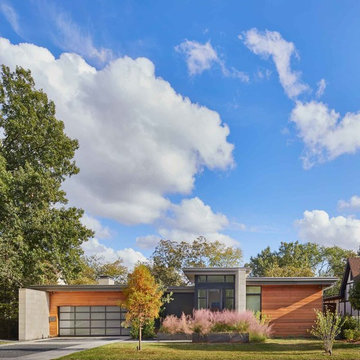
Benjamin Benschneider
Cette image montre une façade de maison minimaliste en bois de plain-pied avec un toit plat.
Cette image montre une façade de maison minimaliste en bois de plain-pied avec un toit plat.
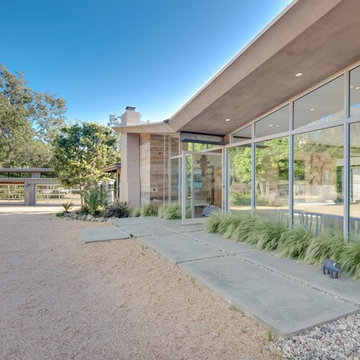
Photo: Tom Hofer
Cette photo montre une très grande façade de maison grise rétro en verre de plain-pied.
Cette photo montre une très grande façade de maison grise rétro en verre de plain-pied.
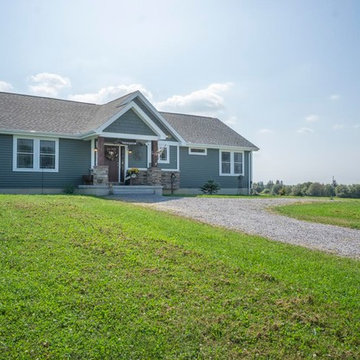
Idées déco pour une façade de maison verte campagne de taille moyenne et de plain-pied avec un revêtement en vinyle, un toit à deux pans et un toit en shingle.
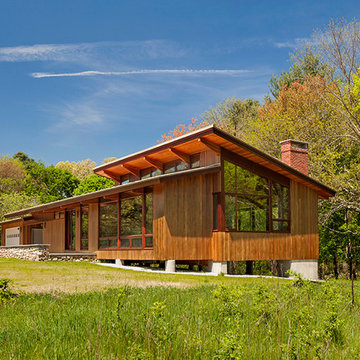
Modern-day take on the classic, midcentury modern Deck House style.
Exemple d'une façade de maison marron montagne en bois de plain-pied avec un toit en appentis.
Exemple d'une façade de maison marron montagne en bois de plain-pied avec un toit en appentis.
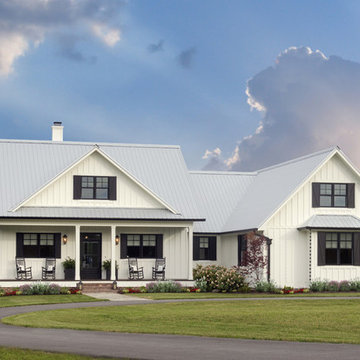
This traditional charmer house plan welcomes with its country porch and prominent gables with decorative brackets. A cathedral ceiling spans the open great and dining rooms of this house plan, with bar seating facing the roomy kitchen. A mud room off the garage includes a pantry, closets, and an e-space for looking up recipes. The master suite features two oversized walk-in closets and a linen closet for extra storage in this house plan.
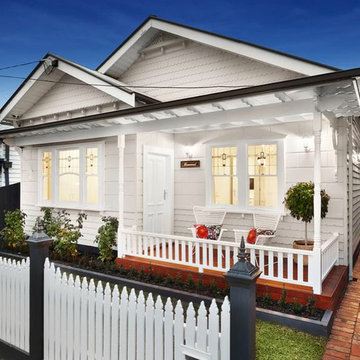
This Californian Bungalow in Melbourne's inner west underwent a serious makeover inside and out. Uninhabitable when purchased, the new owners spent two years transforming this house with a stunning final result.
Hello Colour developed an exterior colour scheme for this home. The scheme, designed to show off the beautiful period details, included a contemporary green grey facade with crisp black and white detailing. J'adore!
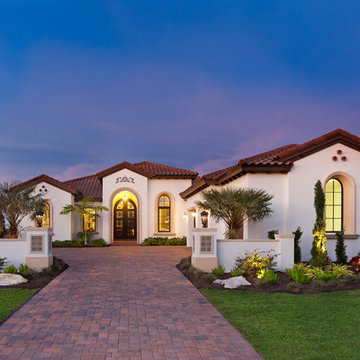
The Akarra IV features Spanish-Mediterranean style architecture accented at both the interior and exterior. Throughout the home, hand-painted tiles and rich wood and brick ceiling details are a perfect pairing of classic and contemporary finishes.
Gene Pollux Photography
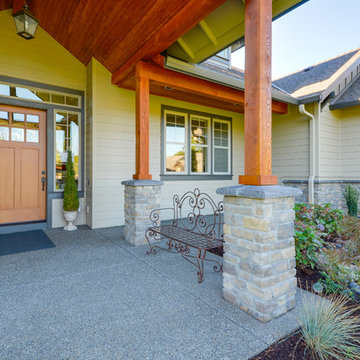
Inspiration pour une façade de maison grise craftsman de taille moyenne et de plain-pied avec un revêtement en vinyle et un toit à deux pans.
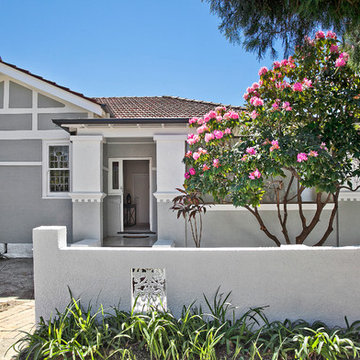
Refreshed throughout to display its classical Federation features, the home showcases multiple sundrenched living areas and charismatic wraparound gardens; innately warm and inviting.
-Crisply painted inside and out, brand-new carpeting
-Formal lounge with decorative fireplace, linked dining room
-Large separate family and dining room at the rear bathed in sunlight through walls of glass
-Expansive level backyard planted with mature flowering trees
-Leaded timber windows, high ornate ceilings throughout
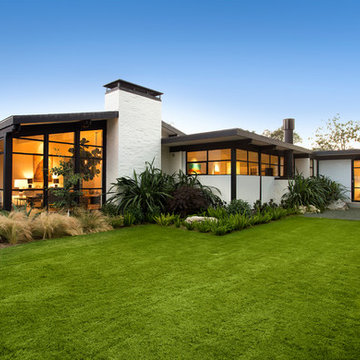
Jim Bartsch Photography
Réalisation d'une grande façade de maison blanche vintage de plain-pied.
Réalisation d'une grande façade de maison blanche vintage de plain-pied.
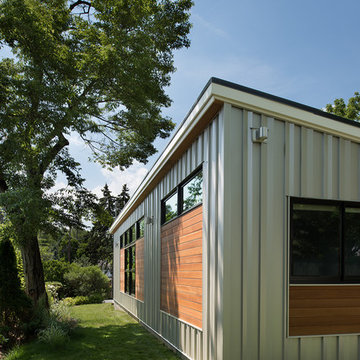
Anice Hoachlander, Hoachlander Davis Photography
Cette image montre une façade de maison grise vintage de taille moyenne et de plain-pied avec un revêtement mixte et un toit à deux pans.
Cette image montre une façade de maison grise vintage de taille moyenne et de plain-pied avec un revêtement mixte et un toit à deux pans.
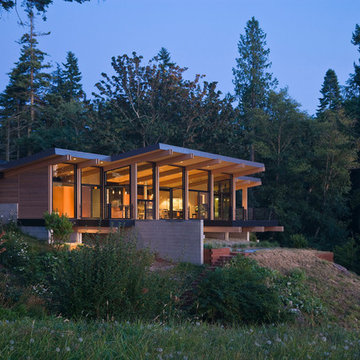
Idée de décoration pour une grande façade de maison multicolore vintage en bois de plain-pied avec un toit en appentis.
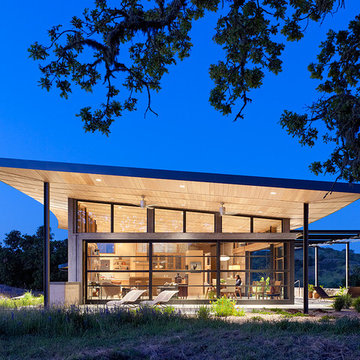
Photography: Joe Fletcher
Exemple d'une façade de maison tendance en verre de plain-pied avec un toit en appentis.
Exemple d'une façade de maison tendance en verre de plain-pied avec un toit en appentis.
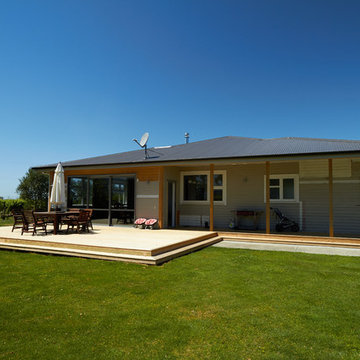
Aménagement d'une façade de maison contemporaine de plain-pied.
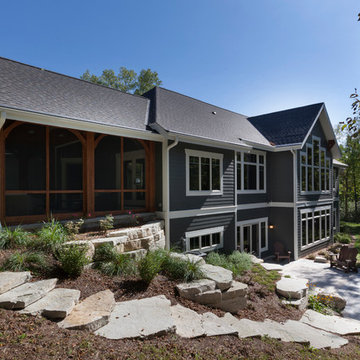
Modern mountain aesthetic in this fully exposed custom designed ranch. Exterior brings together lap siding and stone veneer accents with welcoming timber columns and entry truss. Garage door covered with standing seam metal roof supported by brackets. Large timber columns and beams support a rear covered screened porch. (Ryan Hainey)
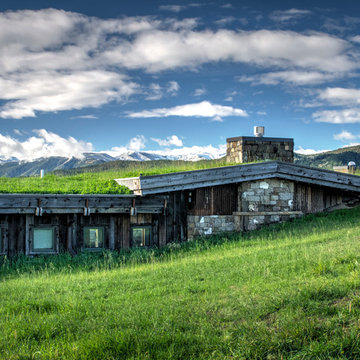
Photo: Mike Wiseman
Idée de décoration pour une façade de maison marron chalet de taille moyenne et de plain-pied avec un revêtement mixte, un toit à deux pans et un toit végétal.
Idée de décoration pour une façade de maison marron chalet de taille moyenne et de plain-pied avec un revêtement mixte, un toit à deux pans et un toit végétal.
Idées déco de façades de maisons bleues de plain-pied
3
