Idées déco de façades de maisons bleues en pierre
Trier par :
Budget
Trier par:Populaires du jour
121 - 140 sur 9 006 photos
1 sur 3
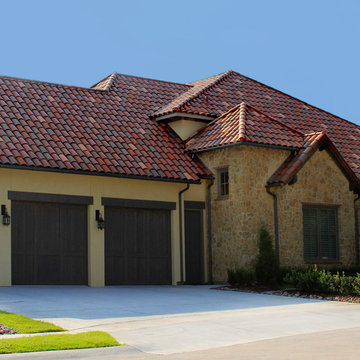
Cette photo montre une façade de maison jaune en pierre de plain-pied et de taille moyenne.
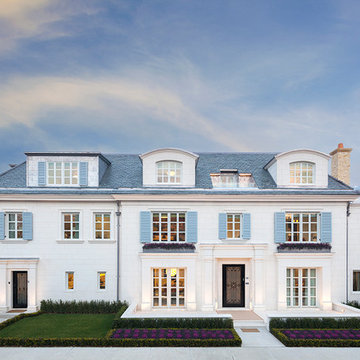
Interiors by Morris & Woodhouse Interiors LLC, Architecture by ARCHONSTRUCT LLC
© Robert Granoff
Réalisation d'une très grande façade de maison blanche tradition en pierre à deux étages et plus.
Réalisation d'une très grande façade de maison blanche tradition en pierre à deux étages et plus.
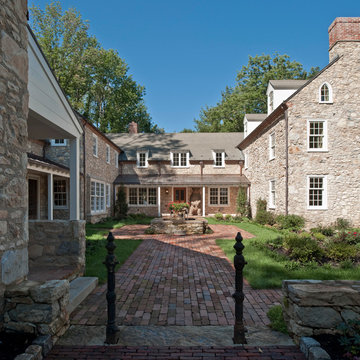
Photo by Angle Eye Photography.
Aménagement d'une façade de maison campagne en pierre à un étage avec un toit à deux pans.
Aménagement d'une façade de maison campagne en pierre à un étage avec un toit à deux pans.
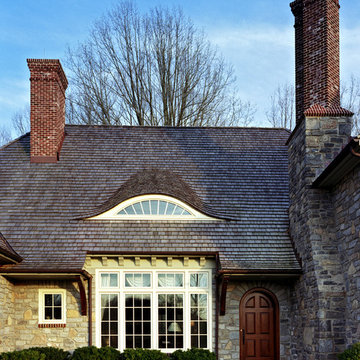
Photographer: Tom Crane
Aménagement d'une façade de maison classique en pierre avec un toit en shingle.
Aménagement d'une façade de maison classique en pierre avec un toit en shingle.
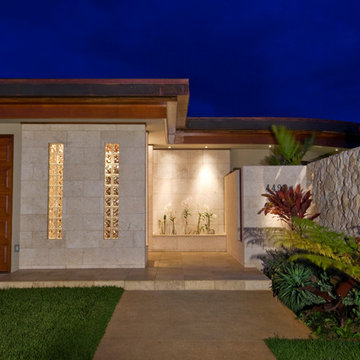
Street view towards the front door. The entry door is recessed into the covered entry to provide privacy. Back lit glass blocks accent the entry while a planter with orchids helps to create a welcoming street presence.
Hal Lum
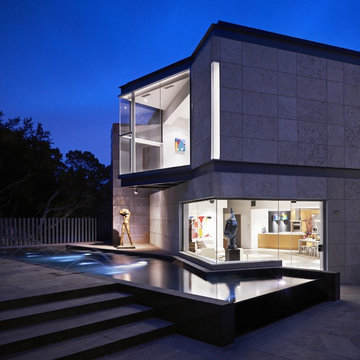
Aménagement d'une grande façade de maison grise contemporaine en pierre à un étage avec un toit plat et un toit mixte.
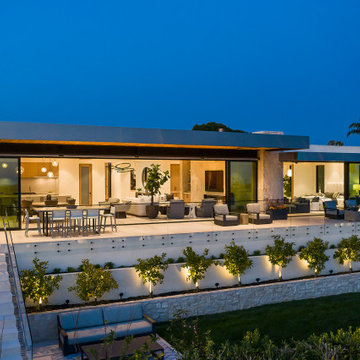
Idées déco pour une façade de maison multicolore moderne en pierre de plain-pied avec un toit plat.
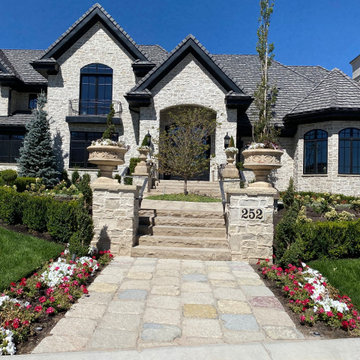
Full Stone Exterior featuring Gray Cobble Creek stone with a Trinity White Grout.
Idées déco pour une très grande façade de maison beige victorienne en pierre à un étage avec un toit à deux pans, un toit en shingle et un toit noir.
Idées déco pour une très grande façade de maison beige victorienne en pierre à un étage avec un toit à deux pans, un toit en shingle et un toit noir.
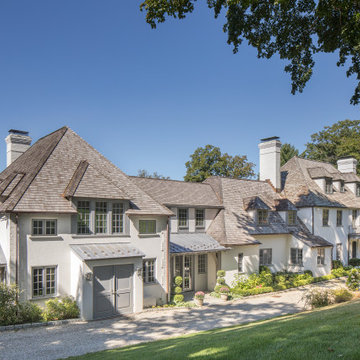
Réalisation d'une façade de maison blanche en pierre à un étage avec un toit à quatre pans.

This project is a precedent for beautiful and sustainable design. The dwelling is a spatially efficient 155m2 internal with 27m2 of decks. It is entirely at one level on a polished eco friendly concrete slab perched high on an acreage with expansive views on all sides. It is fully off grid and has rammed earth walls with all other materials sustainable and zero maintenance.

Robin Hill
Exemple d'une très grande façade de maison beige méditerranéenne en pierre à deux étages et plus avec un toit à quatre pans et un toit en tuile.
Exemple d'une très grande façade de maison beige méditerranéenne en pierre à deux étages et plus avec un toit à quatre pans et un toit en tuile.
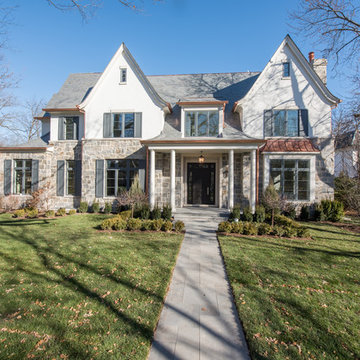
Matt Mansueto
Aménagement d'une grande façade de maison grise classique en pierre à un étage avec un toit en tuile.
Aménagement d'une grande façade de maison grise classique en pierre à un étage avec un toit en tuile.
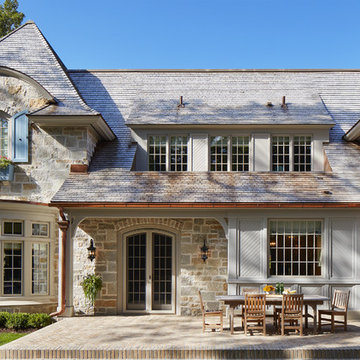
Builder: John Kraemer & Sons | Architecture: Charlie & Co. Design | Interior Design: Martha O'Hara Interiors | Landscaping: TOPO | Photography: Gaffer Photography
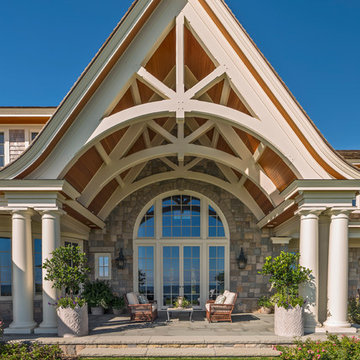
Photographer : Richard Mandelkorn
Idées déco pour une très grande façade de maison classique en pierre à un étage avec un toit à deux pans.
Idées déco pour une très grande façade de maison classique en pierre à un étage avec un toit à deux pans.
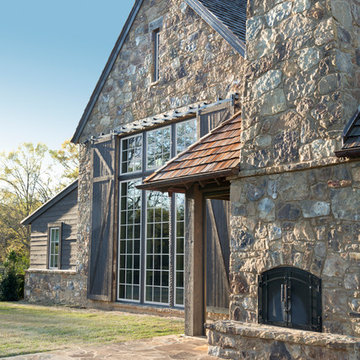
Designed to appear as a barn and function as an entertainment space and provide places for guests to stay. Once the estate is complete this will look like the barn for the property. Inspired by old stone Barns of New England we used reclaimed wood timbers and siding inside.
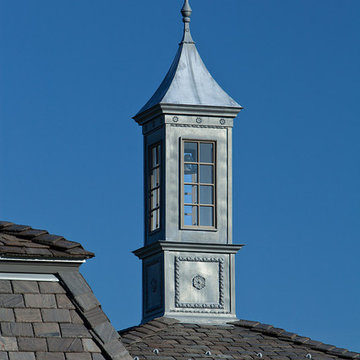
Idée de décoration pour une très grande façade de maison grise tradition en pierre à deux étages et plus avec un toit à croupette et un toit en shingle.
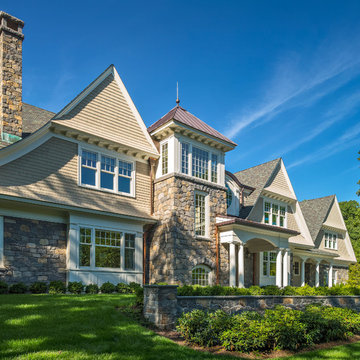
Built by Sanford Custom Builders and custom designed by Jan Gleysteen Architects, this classical shingle and stone home offers finely crafted architectural details throughout. The home is situated on a gentle knoll and is approached by a circular receiving court. Amenities include 5 en-suite bedrooms including a master bedroom with adjoining luxurious spa bath, walk up office suite with additional bath, media/movie theater room, step-down mahogany family room, first floor office with wood paneling and barrel vaulted ceilings. On the lower level there is a gym, wet bar and billiard room.
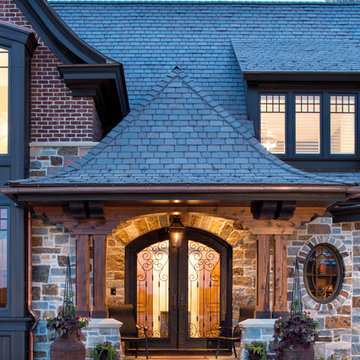
Cette photo montre une très grande façade de maison marron chic en pierre à un étage avec un toit à deux pans.
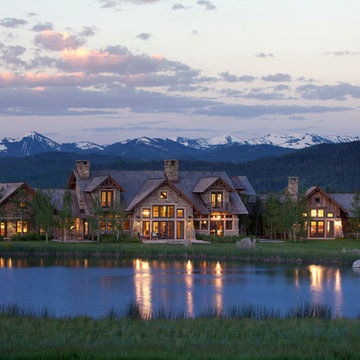
A custom home in Jackson, Wyoming
Aménagement d'une grande façade de maison beige classique en pierre à un étage avec un toit à deux pans.
Aménagement d'une grande façade de maison beige classique en pierre à un étage avec un toit à deux pans.
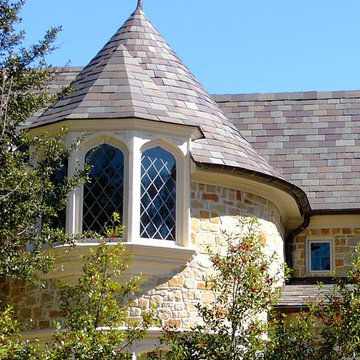
Inspiration pour une très grande façade de maison beige traditionnelle en pierre à un étage.
Idées déco de façades de maisons bleues en pierre
7