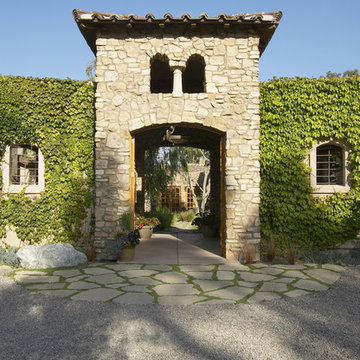Idées déco de façades de maisons bleues en pierre
Trier par :
Budget
Trier par:Populaires du jour
141 - 160 sur 9 005 photos
1 sur 3
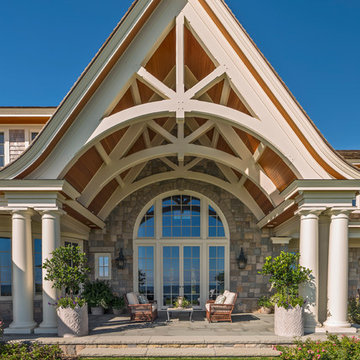
Photographer : Richard Mandelkorn
Idées déco pour une très grande façade de maison classique en pierre à un étage avec un toit à deux pans.
Idées déco pour une très grande façade de maison classique en pierre à un étage avec un toit à deux pans.
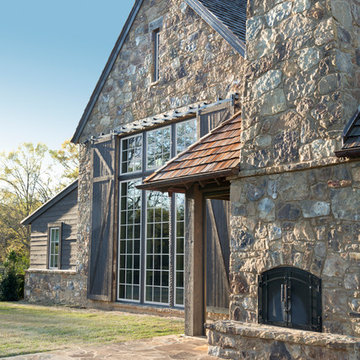
Designed to appear as a barn and function as an entertainment space and provide places for guests to stay. Once the estate is complete this will look like the barn for the property. Inspired by old stone Barns of New England we used reclaimed wood timbers and siding inside.
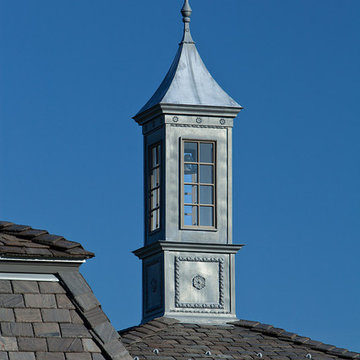
Idée de décoration pour une très grande façade de maison grise tradition en pierre à deux étages et plus avec un toit à croupette et un toit en shingle.
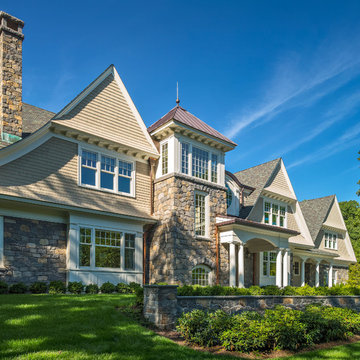
Built by Sanford Custom Builders and custom designed by Jan Gleysteen Architects, this classical shingle and stone home offers finely crafted architectural details throughout. The home is situated on a gentle knoll and is approached by a circular receiving court. Amenities include 5 en-suite bedrooms including a master bedroom with adjoining luxurious spa bath, walk up office suite with additional bath, media/movie theater room, step-down mahogany family room, first floor office with wood paneling and barrel vaulted ceilings. On the lower level there is a gym, wet bar and billiard room.
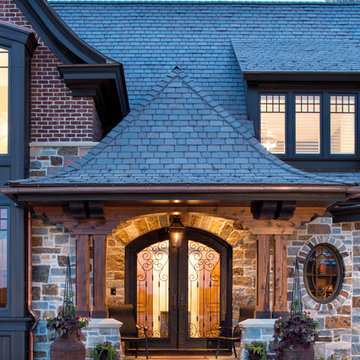
Cette photo montre une très grande façade de maison marron chic en pierre à un étage avec un toit à deux pans.
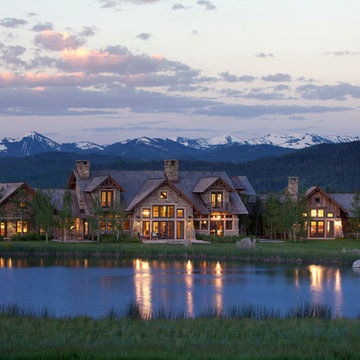
A custom home in Jackson, Wyoming
Aménagement d'une grande façade de maison beige classique en pierre à un étage avec un toit à deux pans.
Aménagement d'une grande façade de maison beige classique en pierre à un étage avec un toit à deux pans.
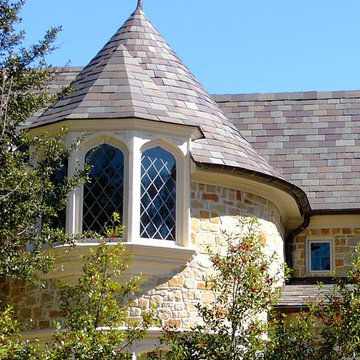
Inspiration pour une très grande façade de maison beige traditionnelle en pierre à un étage.
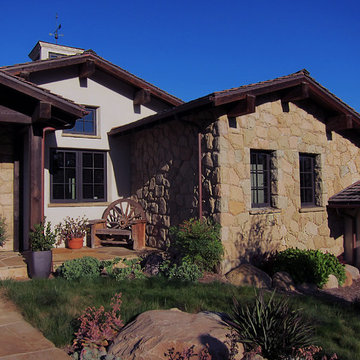
Design Consultant Jeff Doubét is the author of Creating Spanish Style Homes: Before & After – Techniques – Designs – Insights. The 240 page “Design Consultation in a Book” is now available. Please visit SantaBarbaraHomeDesigner.com for more info.
Jeff Doubét specializes in Santa Barbara style home and landscape designs. To learn more info about the variety of custom design services I offer, please visit SantaBarbaraHomeDesigner.com
Jeff Doubét is the Founder of Santa Barbara Home Design - a design studio based in Santa Barbara, California USA.
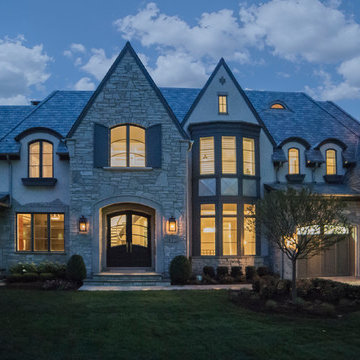
Front
Idées déco pour une très grande façade de maison grise classique en pierre à deux étages et plus.
Idées déco pour une très grande façade de maison grise classique en pierre à deux étages et plus.
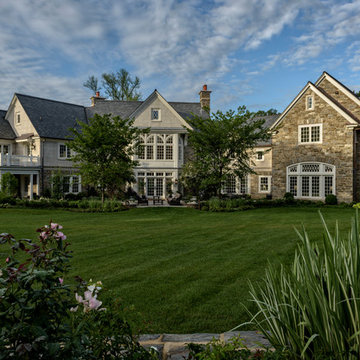
Scot Gordon Photography
Inspiration pour une très grande façade de maison beige traditionnelle en pierre à un étage.
Inspiration pour une très grande façade de maison beige traditionnelle en pierre à un étage.
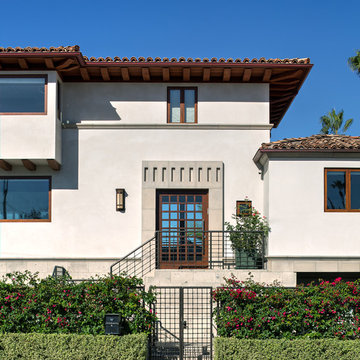
James Brady
Inspiration pour une grande façade de maison blanche méditerranéenne en pierre à deux étages et plus avec un toit à quatre pans.
Inspiration pour une grande façade de maison blanche méditerranéenne en pierre à deux étages et plus avec un toit à quatre pans.
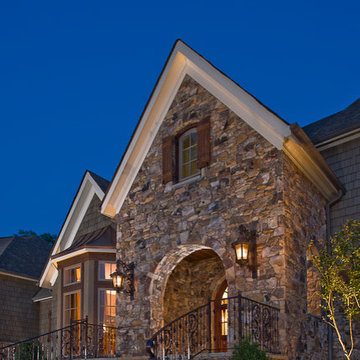
Wall-mount exterior lights with an arched entry and solid mahogany arched door compliment the bay window with copper roof.
Photos taken by Sean Busher [www.seanbusher.com]. Photos owned by Durham Designs & Consulting, LLC.
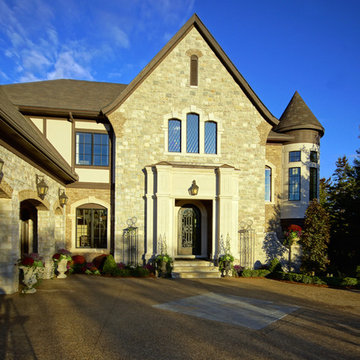
James Haefner Photography
Cette image montre une très grande façade de maison beige traditionnelle en pierre à un étage avec un toit à deux pans.
Cette image montre une très grande façade de maison beige traditionnelle en pierre à un étage avec un toit à deux pans.
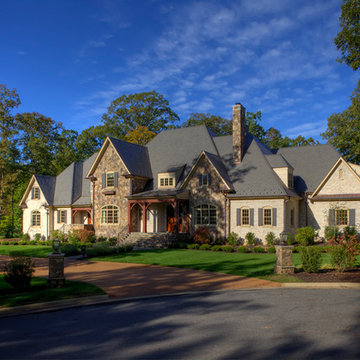
Front Elevation
Aménagement d'une très grande façade de maison beige en pierre à deux étages et plus.
Aménagement d'une très grande façade de maison beige en pierre à deux étages et plus.
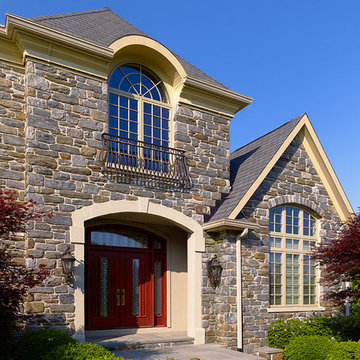
Set on a premier property in Lower Moreland, Pennsylvania with extended views into a protected watershed, this superb custom home features extraordinary attention to detail from its very conception with a downstairs main bedroom through to the gleaming custom kitchen cabinetry. Omnia Architects worked with this special client from first concepts through to final color selections. The commanding yet elegantly balanced street presence of this manor style custom home gives way to stunning, gleaming volume in the foyer which holds a magnificent glass and wood circular staircase. Private and public spaces are intertwined with deftness so that this can be at once a dynamic, large entertaining venue and a comfortable place for intimate family living. Each of the main living areas opens out to a grand patio and then into views of the woods and creek beyond. Privacy is paramount in both the setting and the design of the home.
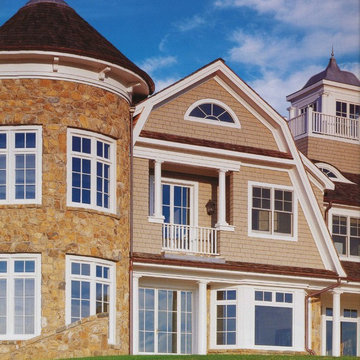
Inspiration pour une très grande façade de maison beige traditionnelle en pierre à un étage avec un toit de Gambrel.
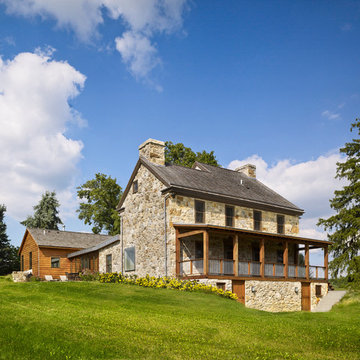
Barry Halkin
Idées déco pour une façade de maison campagne en pierre de taille moyenne et à un étage.
Idées déco pour une façade de maison campagne en pierre de taille moyenne et à un étage.
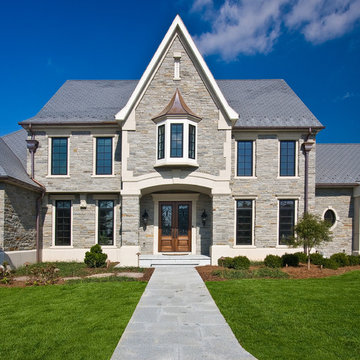
Proffessional Photographer, some designer
Idée de décoration pour une façade de maison tradition en pierre.
Idée de décoration pour une façade de maison tradition en pierre.
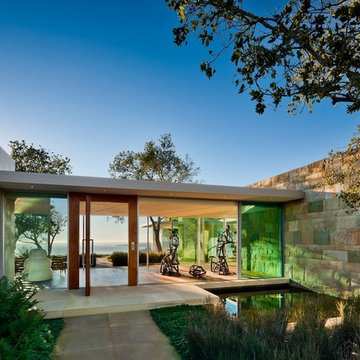
Ciro Coelho Photography
Aménagement d'une façade de maison moderne en pierre.
Aménagement d'une façade de maison moderne en pierre.
Idées déco de façades de maisons bleues en pierre
8
