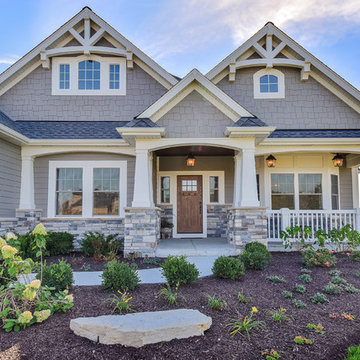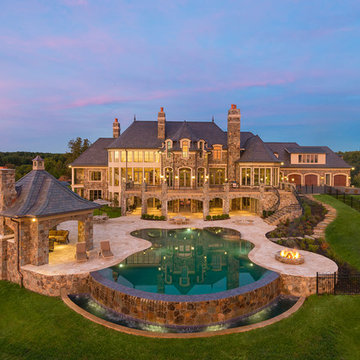Idées déco de façades de maisons bleues, grises
Trier par :
Budget
Trier par:Populaires du jour
41 - 60 sur 452 248 photos
1 sur 3
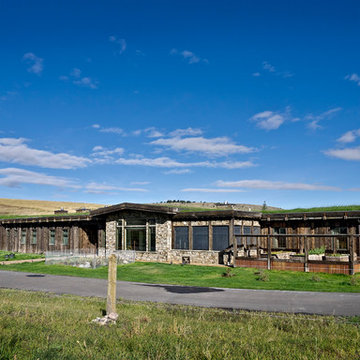
Photo: Mike Wiseman
Cette photo montre une façade de maison marron montagne de taille moyenne et de plain-pied avec un revêtement mixte.
Cette photo montre une façade de maison marron montagne de taille moyenne et de plain-pied avec un revêtement mixte.
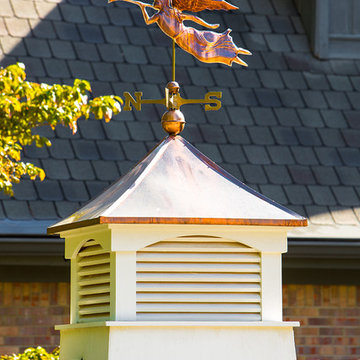
Lee Grider Photography
Inspiration pour une façade de maison design.
Inspiration pour une façade de maison design.

Idées déco pour une façade de maison blanche campagne à un étage avec un revêtement en vinyle, un toit à deux pans et un toit mixte.
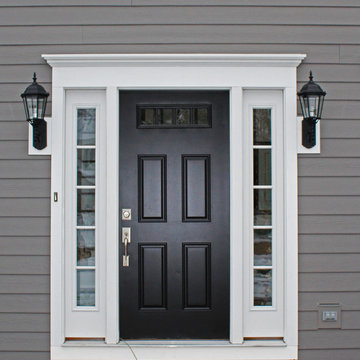
Inspiration pour une façade de maison grise traditionnelle en panneau de béton fibré de taille moyenne et à un étage.
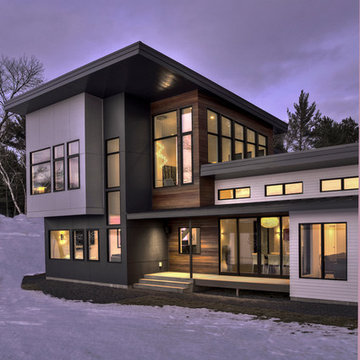
Aménagement d'une grande façade de maison grise moderne à un étage avec un revêtement mixte et un toit plat.

Aménagement d'une façade de maison blanche classique de taille moyenne et à un étage avec un toit à deux pans, un toit marron et un toit mixte.
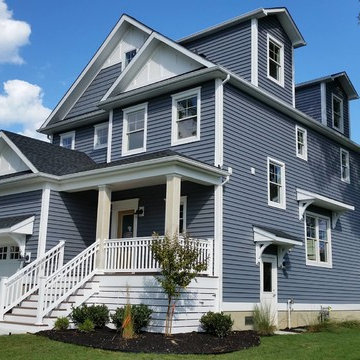
Inspiration pour une grande façade de maison bleue traditionnelle à deux étages et plus avec un revêtement en vinyle et un toit à deux pans.

Inspiration pour une grande façade de maison beige craftsman à un étage avec un revêtement mixte et un toit à deux pans.
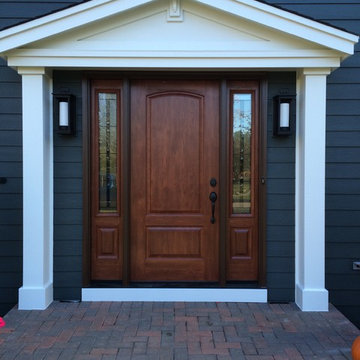
Inspiration pour une façade de maison bleue traditionnelle en panneau de béton fibré de taille moyenne et à un étage.
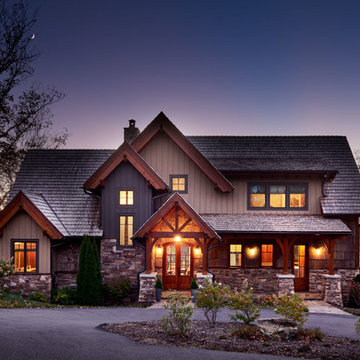
This beautiful MossCreek custom designed home is very unique in that it features the rustic styling that MossCreek is known for, while also including stunning midcentury interior details and elements. The clients wanted a mountain home that blended in perfectly with its surroundings, but also served as a reminder of their primary residence in Florida. Perfectly blended together, the result is another MossCreek home that accurately reflects a client's taste.
Custom Home Design by MossCreek.
Construction by Rick Riddle.
Photography by Dustin Peck Photography.

The simple volumes of this urban lake house give a nod to the existing 1940’s weekend cottages and farmhouses contained in the mature neighborhood on White Rock Lake. The concept is a modern twist on the vernacular within the area by incorporating the use of modern materials such as concrete, steel, and cable. ©Shoot2Sell Photography
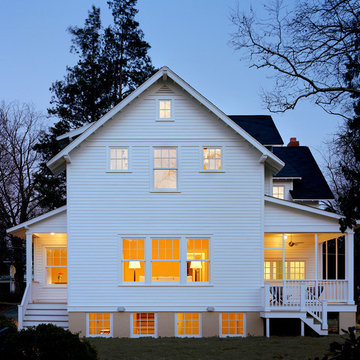
A simple one-story white clapboard 1920s cottage bungalow sat on a narrow straight street with many older homes, all of which meeting the street with a similar dignified approach. This house was the smallest of them all, built in 1922 as a weekend cottage, near the old East Falls Church rail station which provided direct access to Washington D.C. Its diminutive scale, low-pitched roof with the ridge parallel to the street, and lack of superfluous decoration characterized this cottage bungalow. Though the owners fell in love with the charm of the original house, their growing family presented an architectural dilemma: how do you significantly expand a charming little 1920’s Craftsman style house that you love without totally losing the integrity that made it so perfect?
The answer began to formulate after a review of the houses in the turn-of-the-century neighborhood; every older house was two stories tall, each built in a different style, each beautifully proportioned, each much larger than this cottage bungalow. Most of the neighborhood houses had been significantly renovated or expanded. Growing this one-story house would certainly not adversely affect the architectural character of the neighborhood. Given that, the house needed to maintain a diminutive scale in order to appear friendly and avoid a dominating presence.
The simplistic, crisp, honest materials and details of the little house, all painted white, would be saved and incorporated into a new house. Across the front of the house, the three public spaces would be saved, connected along an axis anchored on the left by the living room fireplace, with the dining room and the sitting room to the right. These three rooms are punctuated by thirteen windows, which for this house age and style, really suggests a more modern aesthetic.
Hoachlander Davis Photography.
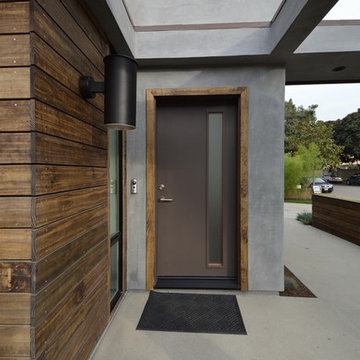
Jeff Jeannette / Jeannette Architects
Aménagement d'une façade de maison grise moderne de taille moyenne et à un étage avec un revêtement mixte et un toit plat.
Aménagement d'une façade de maison grise moderne de taille moyenne et à un étage avec un revêtement mixte et un toit plat.

Ian Harding
Cette photo montre une façade de maison beige tendance en brique à un étage.
Cette photo montre une façade de maison beige tendance en brique à un étage.
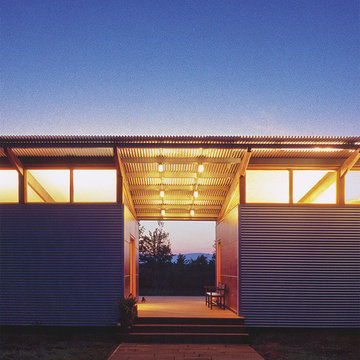
dogtrot entry
© jim rounsevell
Exemple d'une petite façade de maison métallique et grise moderne de plain-pied avec un toit en appentis.
Exemple d'une petite façade de maison métallique et grise moderne de plain-pied avec un toit en appentis.
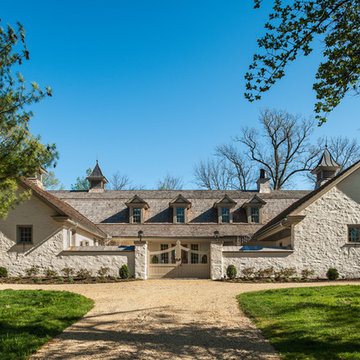
Photographer: Tom Crane
Idée de décoration pour une façade de maison champêtre à un étage.
Idée de décoration pour une façade de maison champêtre à un étage.
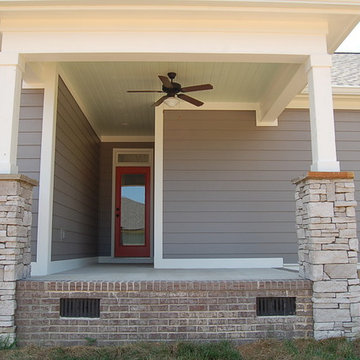
This craftsman beauty is decked out in an array of color. This homes boasts character with the mixture of greys, with the very punchy front door, and a hint of pale blue just under the porch ceilings. This home has a side porch instead of a rear porch. The interior offers open floor plan that is great for entertaining guests. Beautiful custom built cabinetry with a farmhouse style sink.
Connie McCoy

Ulimited Style Photography
http://www.houzz.com/ideabooks/49412194/list/patio-details-a-relaxing-front-yard-retreat-in-los-angeles
Idées déco de façades de maisons bleues, grises
3
