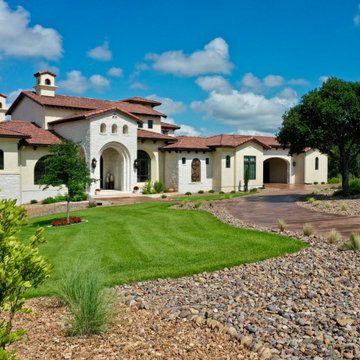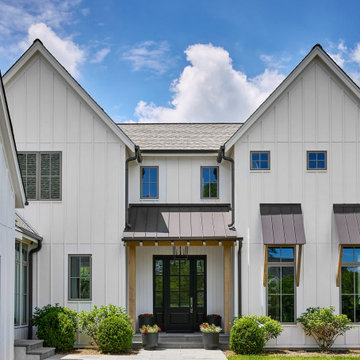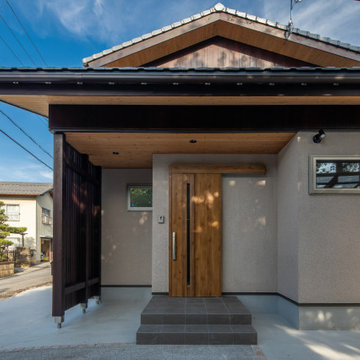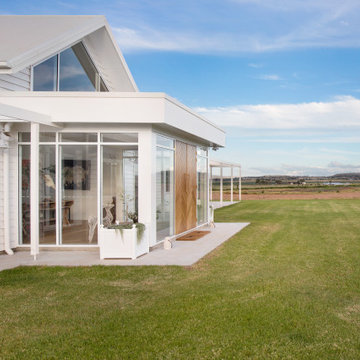Idées déco de façades de maisons bleues, grises
Trier par :
Budget
Trier par:Populaires du jour
101 - 120 sur 452 248 photos
1 sur 3

Double door entrance
Idées déco pour une façade de maison grise campagne en pierre et planches et couvre-joints de taille moyenne et de plain-pied avec un toit à deux pans, un toit en métal et un toit gris.
Idées déco pour une façade de maison grise campagne en pierre et planches et couvre-joints de taille moyenne et de plain-pied avec un toit à deux pans, un toit en métal et un toit gris.

Front Exterior
Idées déco pour une façade de maison blanche rétro en pierre et bardage à clin de taille moyenne et de plain-pied avec un toit à deux pans, un toit en métal et un toit gris.
Idées déco pour une façade de maison blanche rétro en pierre et bardage à clin de taille moyenne et de plain-pied avec un toit à deux pans, un toit en métal et un toit gris.
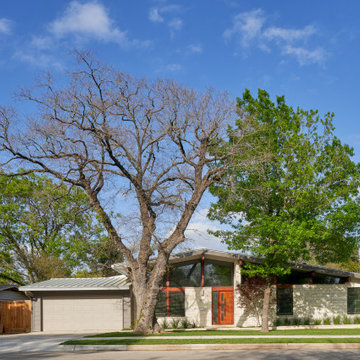
Front Exterior
Inspiration pour une façade de maison blanche vintage en pierre et bardage à clin de taille moyenne et de plain-pied avec un toit à deux pans, un toit en métal et un toit gris.
Inspiration pour une façade de maison blanche vintage en pierre et bardage à clin de taille moyenne et de plain-pied avec un toit à deux pans, un toit en métal et un toit gris.
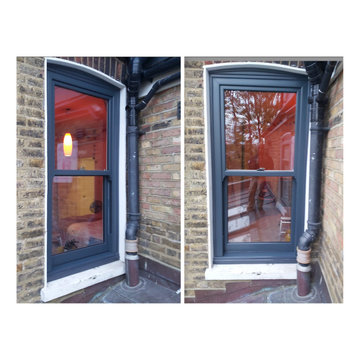
Here you can see the traditional option in Grey with welded corner joints, deep bottom rail and 60mm midrail.
FYI – With uPVC sliding sash windows you have a choice of two styles. Each style has several upgrades and design alternatives to choose from. The two styles are ‘Traditional’ and ‘Heritage’. Both options give you very similar performance in terms of quality, heat retention, sound proofing, and longevity.
Both options Include as standard - Period deep bottom rail. Period external ‘run-through’ horns. Toughened safety glass in the bottom panes. Full box removal, thermal foam insulation & replacement of the internal architrave to match your current period architrave. A rated double glazing for optimum heat retention. A rated Frames for optimum draught proofing, and sound proofing. Tilt ventilation feature. Key operated sash locking, sash lifts, pole eyes, sash limit stops, tilt knobs. A choice of welded or butt jointed corners. A choice of smooth frame surface or woodgrain effect frame surface.
Heritage - The heritage specification is achieved by adding two, three or four features which the ‘traditional’ frames do not have. 1) A slightly deeper bottom rail. 2) An even slimmer mid-rail 3) External putty line beading 4) White suited spacer bar, gaskets, and draught proof seals.
How to decide - As a rule of thumb, clients who tell me they want their new windows to look as close as possible like real timber windows down to the finest detail, go for Heritage and pay the extra £100 or £200 per window. Clients who want good quality with some period features, but who are not too bothered about replicating timber details down to the nth degree, go for ‘traditional’. Both options look very similar, and the differences need pointing out in the showroom.

bocce ball
Aménagement d'une grande façade de maison blanche moderne en stuc et planches et couvre-joints de plain-pied avec un toit en appentis, un toit en shingle et un toit noir.
Aménagement d'une grande façade de maison blanche moderne en stuc et planches et couvre-joints de plain-pied avec un toit en appentis, un toit en shingle et un toit noir.
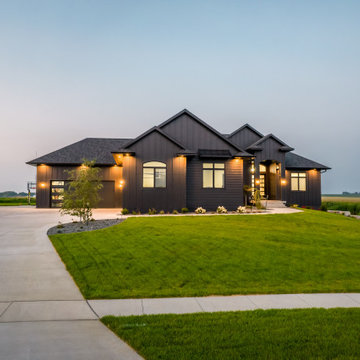
Aménagement d'une grande façade de maison noire en panneau de béton fibré et planches et couvre-joints de plain-pied avec un toit à deux pans, un toit en shingle et un toit noir.
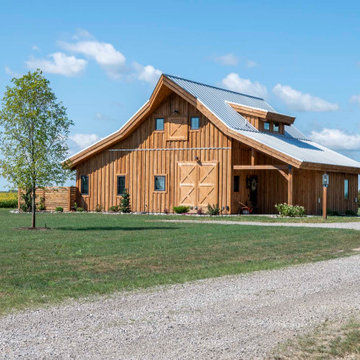
Post and beam barn home exterior with open lean-to covered entry
Idées déco pour une façade de maison marron montagne en bois et planches et couvre-joints de taille moyenne et de plain-pied avec un toit à deux pans, un toit en métal et un toit gris.
Idées déco pour une façade de maison marron montagne en bois et planches et couvre-joints de taille moyenne et de plain-pied avec un toit à deux pans, un toit en métal et un toit gris.

Our clients were relocating from the upper peninsula to the lower peninsula and wanted to design a retirement home on their Lake Michigan property. The topography of their lot allowed for a walk out basement which is practically unheard of with how close they are to the water. Their view is fantastic, and the goal was of course to take advantage of the view from all three levels. The positioning of the windows on the main and upper levels is such that you feel as if you are on a boat, water as far as the eye can see. They were striving for a Hamptons / Coastal, casual, architectural style. The finished product is just over 6,200 square feet and includes 2 master suites, 2 guest bedrooms, 5 bathrooms, sunroom, home bar, home gym, dedicated seasonal gear / equipment storage, table tennis game room, sauna, and bonus room above the attached garage. All the exterior finishes are low maintenance, vinyl, and composite materials to withstand the blowing sands from the Lake Michigan shoreline.
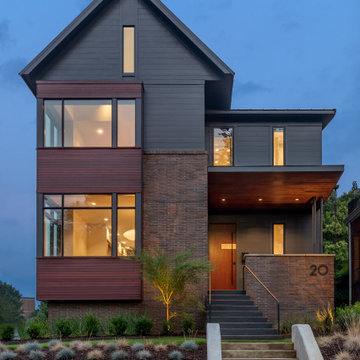
Idée de décoration pour une façade de maison grise design en bardage à clin à un étage avec un toit à deux pans.
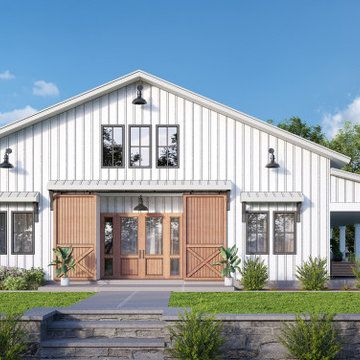
Custom designed barndominium house plans
Idée de décoration pour une façade de maison minimaliste.
Idée de décoration pour une façade de maison minimaliste.
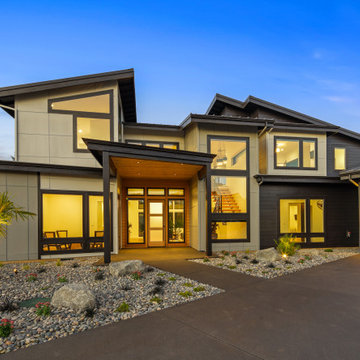
Aménagement d'une grande façade de maison multicolore moderne à un étage avec un revêtement mixte, un toit papillon, un toit en métal et un toit noir.
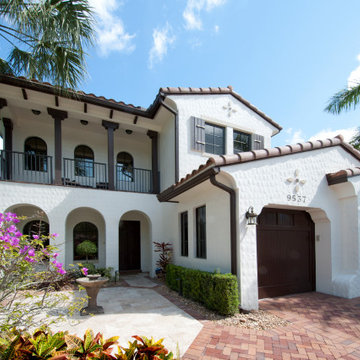
Idées déco pour une grande façade de maison blanche méditerranéenne à un étage avec un toit en tuile.
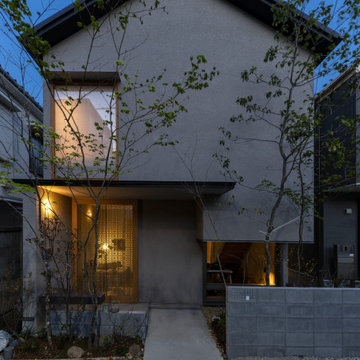
ファサード夕景
Idée de décoration pour une façade de maison beige nordique en stuc de taille moyenne et à un étage avec un toit à deux pans, un toit en métal et un toit noir.
Idée de décoration pour une façade de maison beige nordique en stuc de taille moyenne et à un étage avec un toit à deux pans, un toit en métal et un toit noir.
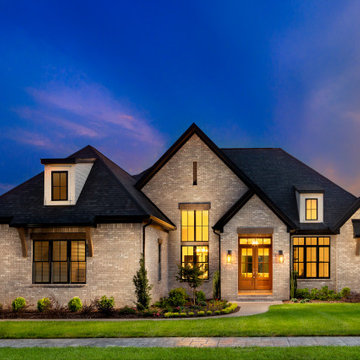
The Andover has 4 beds, 4.5 baths, and 3 car garage.
Exemple d'une très grande façade de maison chic en brique à un étage avec un toit en shingle.
Exemple d'une très grande façade de maison chic en brique à un étage avec un toit en shingle.

A Scandinavian modern home in Shorewood, Minnesota with simple gable roof forms and black exterior. The entry has been sided with Resysta, a durable rainscreen material that is natural in appearance.
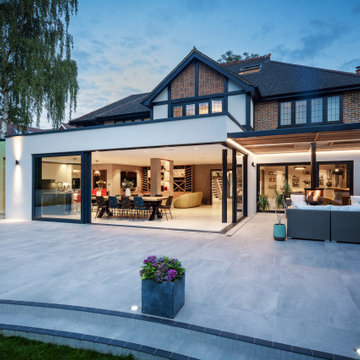
We worked with Concept Eight Architects to achieve the vision of the Glass Slot House. Glazing was a critical part of the vision for the large-scale renovation and extension. A full-width rear extension was added to the back of the property, creating a new, large open plan kitchen, living and dining space. It was vital that each of the architectural glazing elements featured created a consistent, modern aesthetic.
This photo displays the exterior view of the full extension including the eaves glazing and the floating corner sliding doors which were an integral part of the extension design, operating as a seamless link from the indoor to outdoor entertaining areas.
Idées déco de façades de maisons bleues, grises
6
