Idées déco de façades de maisons bleues
Trier par :
Budget
Trier par:Populaires du jour
21 - 40 sur 280 photos
1 sur 3
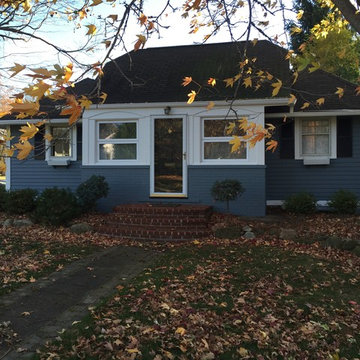
Cette image montre une petite façade de maison bleue traditionnelle de plain-pied avec un revêtement mixte, un toit à croupette et un toit en shingle.
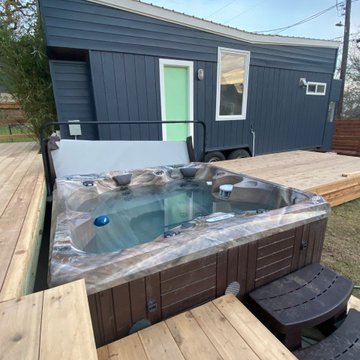
Interior and Exterior Renovations to existing HGTV featured Tiny Home. We modified the exterior paint color theme and painted the interior of the tiny home to give it a fresh look. The interior of the tiny home has been decorated and furnished for use as an AirBnb space. Outdoor features a new custom built deck and hot tub space.
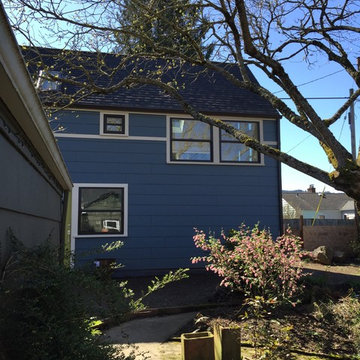
Located at the rear of the property along an alley, the backyard cottage frames the corner of the property creating privacy. A new alley fence will be added this spring along with the final landscaping and hardscaping. The final design of the backyard will allow both the adu user and the home owner to each have their own areas along with common areas.
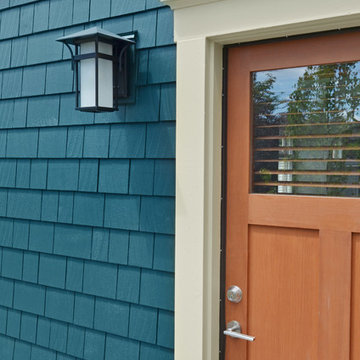
seevirtual360.com
Inspiration pour une grande façade de maison bleue craftsman à un étage avec un revêtement mixte et un toit à deux pans.
Inspiration pour une grande façade de maison bleue craftsman à un étage avec un revêtement mixte et un toit à deux pans.
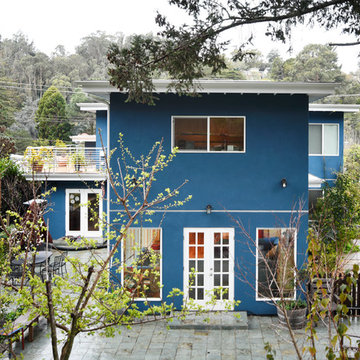
A family of four in the Montclair District of Oakland approached 3 Lights Design wanting to convert their 2 bedroom, single story home into a more spacious, inviting, light-filled home with an inlaw unit for their visiting families. The husband valued privacy while the wife valued a more open-door policy. Mixing the two, we created an open, transparent 1st floor and a more private second floor with 3 bedrooms and a home office. The inlaw unit was placed over the existing garage, adding value to the home as well as their ability to invite visitors into their home with ease.
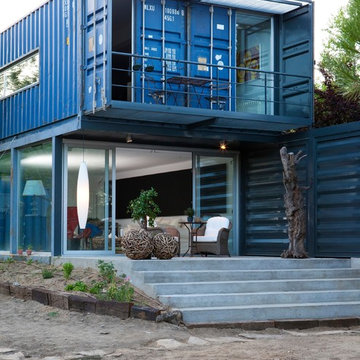
Idées déco pour une petite façade de maison container métallique et bleue industrielle à un étage avec un toit plat.
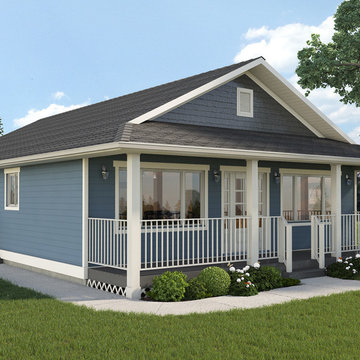
Cette image montre une petite façade de maison bleue traditionnelle en panneau de béton fibré de plain-pied avec un toit à quatre pans.
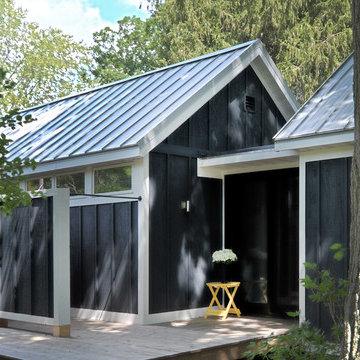
Located along a country road, a half mile from the clear waters of Lake Michigan, we were hired to re-conceptualize an existing weekend cabin to allow long views of the adjacent farm field and create a separate area for the owners to escape their high school age children and many visitors!
The site had tight building setbacks which limited expansion options, and to further our challenge, a 200 year old pin oak tree stood in the available building location.
We designed a bedroom wing addition to the side of the cabin which freed up the existing cabin to become a great room with a wall of glass which looks out to the farm field and accesses a newly designed pea-gravel outdoor dining room. The addition steps around the existing tree, sitting on a specialized foundation we designed to minimize impact to the tree. The master suite is kept separate with ‘the pass’- a low ceiling link back to the main house.
Painted board and batten siding, ribbons of windows, a low one-story metal roof with vaulted ceiling and no-nonsense detailing fits this modern cabin to the Michigan country-side.
A great place to vacation. The perfect place to retire someday.

Exemple d'une petite façade de maison bleue tendance en panneau de béton fibré de plain-pied avec un toit en appentis et un toit en métal.
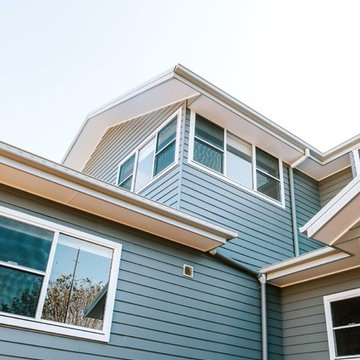
Aménagement d'une grande façade de maison bleue contemporaine en bois avec un toit à deux pans et un toit en métal.
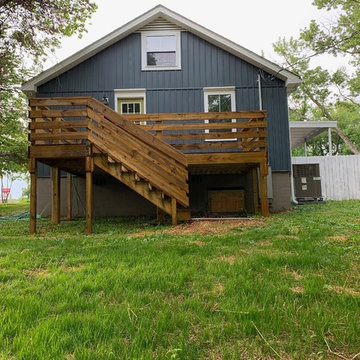
Rear view of our cottage renovation where we added a deck with horizontal railing and a built in gas stub for grilling
Idée de décoration pour une façade de maison bleue craftsman à un étage avec un revêtement en vinyle, un toit à deux pans et un toit en shingle.
Idée de décoration pour une façade de maison bleue craftsman à un étage avec un revêtement en vinyle, un toit à deux pans et un toit en shingle.
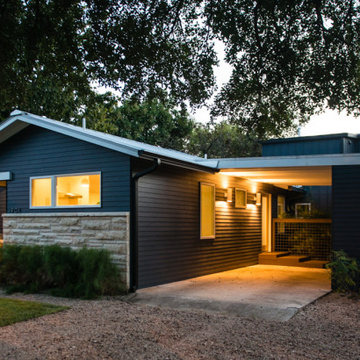
To reduce pavement on the site, a bed of gravel has instead been utilized for the front landscape, and entrance to the Piedmont House.
Idées déco pour une façade de maison bleue moderne de taille moyenne et à niveaux décalés avec un revêtement mixte, un toit à deux pans et un toit en shingle.
Idées déco pour une façade de maison bleue moderne de taille moyenne et à niveaux décalés avec un revêtement mixte, un toit à deux pans et un toit en shingle.
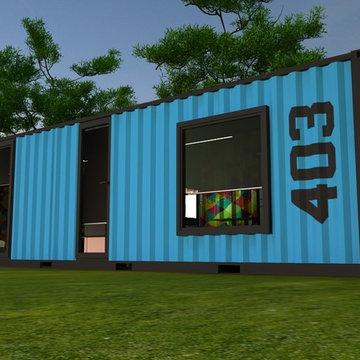
It's really amazing hotel room. This hotel room has a good, colorful and modern design. If you want to wake up in modern room, yes it is a good alternative for you.
∆∆∆∆∆∆∆
Bu gördüğünüz muhteşem konteyner otel. Bu otel odası renkli ve modern bir dizayna sahip. Eğer modern bir odada uyanmak isterseniz, bu oda sizin için güzel bir alternatif olabilir.
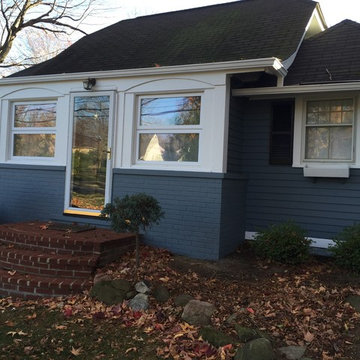
Inspiration pour une petite façade de maison bleue traditionnelle de plain-pied avec un revêtement mixte.
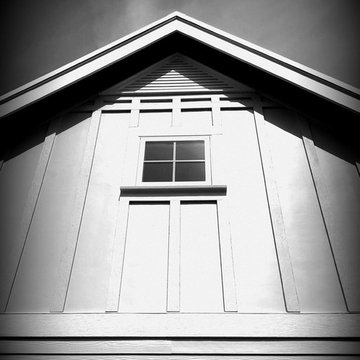
Big sky gable on the prairie...
Exemple d'une petite façade de maison bleue chic en panneau de béton fibré de plain-pied avec un toit à deux pans et un toit en métal.
Exemple d'une petite façade de maison bleue chic en panneau de béton fibré de plain-pied avec un toit à deux pans et un toit en métal.
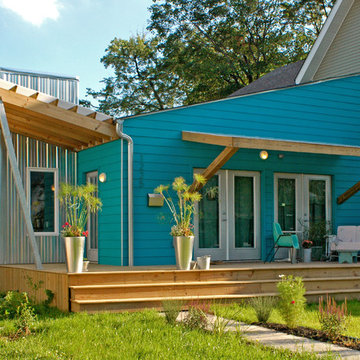
Aménagement d'une petite façade de maison bleue contemporaine de plain-pied avec un revêtement mixte.
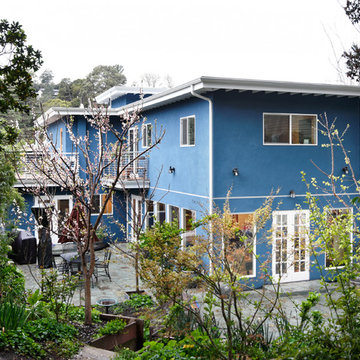
A family of four in the Montclair District of Oakland approached 3 Lights Design wanting to convert their 2 bedroom, single story home into a more spacious, inviting, light-filled home with an inlaw unit for their visiting families. The husband valued privacy while the wife valued a more open-door policy. Mixing the two, we created an open, transparent 1st floor and a more private second floor with 3 bedrooms and a home office. The inlaw unit was placed over the existing garage, adding value to the home as well as their ability to invite visitors into their home with ease.
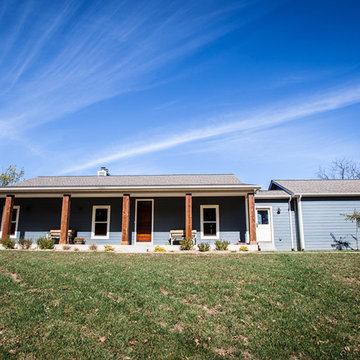
Hibbs Homes
Cette photo montre une façade de maison bleue craftsman de taille moyenne et à un étage avec un revêtement en vinyle.
Cette photo montre une façade de maison bleue craftsman de taille moyenne et à un étage avec un revêtement en vinyle.
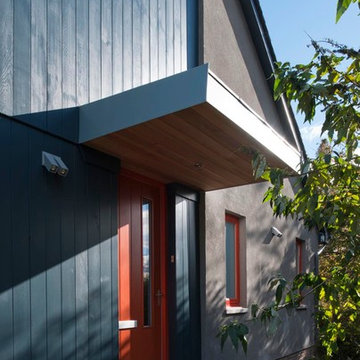
Paul Zanre
Idées déco pour une façade de maison bleue contemporaine en bois de taille moyenne et à un étage.
Idées déco pour une façade de maison bleue contemporaine en bois de taille moyenne et à un étage.
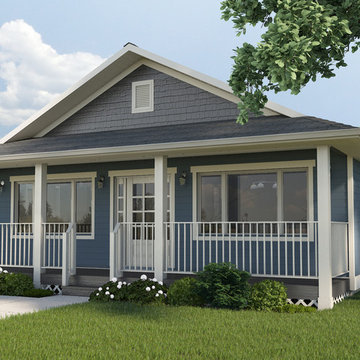
Aménagement d'une petite façade de maison bleue classique en panneau de béton fibré de plain-pied avec un toit à quatre pans.
Idées déco de façades de maisons bleues
2