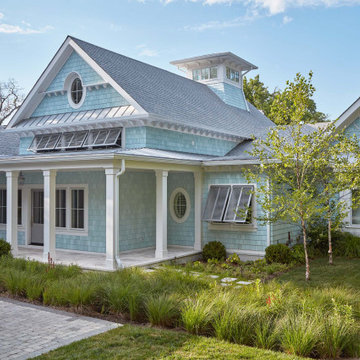Idées déco de façades de maisons bleues
Trier par :
Budget
Trier par:Populaires du jour
141 - 160 sur 1 122 photos
1 sur 3
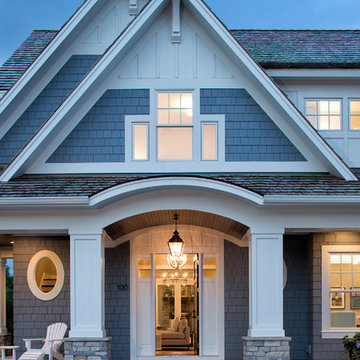
With an updated, coastal feel, this cottage-style residence is right at home in its Orono setting. The inspired architecture pays homage to the graceful tradition of historic homes in the area, yet every detail has been carefully planned to meet today’s sensibilities. Here, reclaimed barnwood and bluestone meet glass mosaic and marble-like Cambria in perfect balance.
5 bedrooms, 5 baths, 6,022 square feet and three-car garage
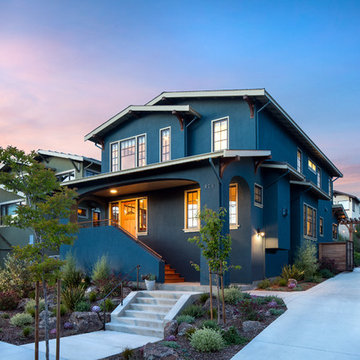
Mark Compton
Aménagement d'une grande façade de maison bleue classique en stuc à un étage avec un toit à deux pans et un toit en métal.
Aménagement d'une grande façade de maison bleue classique en stuc à un étage avec un toit à deux pans et un toit en métal.
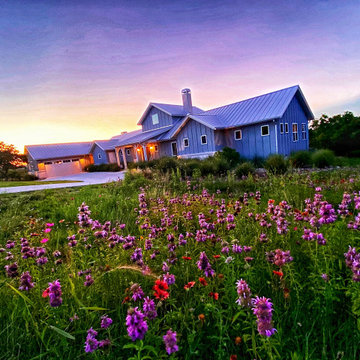
3,571 ft²: 4 bed/3.5 bath/1 story located in The Canyons at Scenic Loop, (San Antonio, TX).
Curious about designing & building your own? Contact Michael at 210-387-6109 or sales@genuinecustomhomes.com
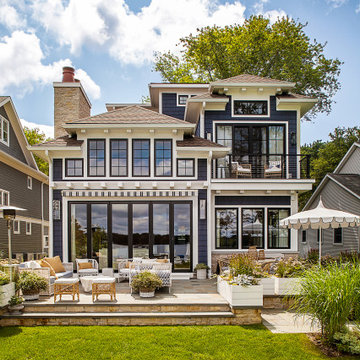
Exemple d'une grande façade de maison bleue bord de mer à deux étages et plus.
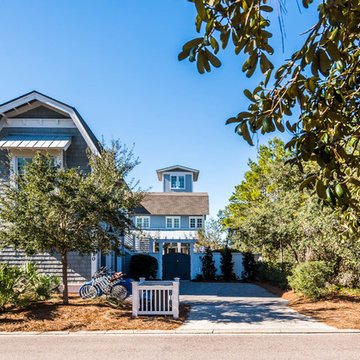
Perfectly positioned on one of the largest home sites in WaterSound Beach and offering breath-taking panoramic Gulf views, this 7-bedroom beach house boasts unmatched outdoor space perfect for hosting guests or large family gatherings. The expansive courtyard offers a spacious pool deck with a large pool, a pergola with an outdoor dining area and a covered summer kitchen.
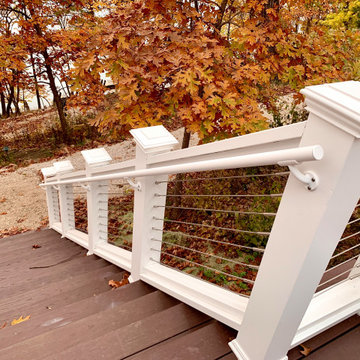
Luxury Home on Pine Lake, WI
Cette image montre une très grande façade de maison bleue traditionnelle en bois et bardeaux à un étage avec un toit à deux pans, un toit en shingle et un toit marron.
Cette image montre une très grande façade de maison bleue traditionnelle en bois et bardeaux à un étage avec un toit à deux pans, un toit en shingle et un toit marron.
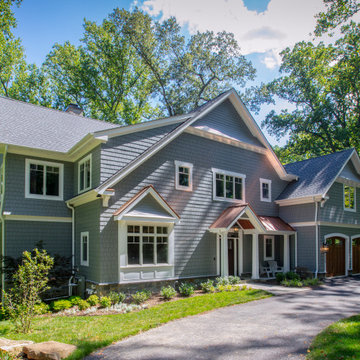
Idée de décoration pour une grande façade de maison bleue marine en panneau de béton fibré à un étage avec un toit à deux pans et un toit en shingle.
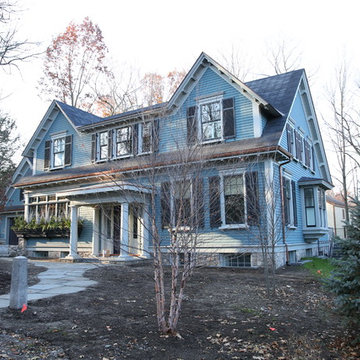
Meyer and Meyer partnered in the design and construction of a modestly sized single-family residence located in a Historic District in a suburb outside of Boston Massachusetts. The initially undeveloped, gently sloping lot is uniquely situated in a residential neighborhood between an enclave of mid-century modern and Victorian-era homes. Within this context, the clients favored a traditional approach. Early formal iterations were traditional two-story colonial in form. However, in deference to the relatively lower roofed adjacent twentieth-century neighbors, a wholly expressed second story was abandoned and replaced with a two-gabled dormer connected by a shed in between. This gave the house a lower profile and began to suggest a more transitional character. In an effort to further this connection to a more eclectically permissible mid and late twentieth century detailing, a dramatic wrapping window was added to the kitchen located in the front corner of the house. In addition, a parallel wrapping window box below integrates the entire window composition into the generally traditional detailing of the house at large. Notwithstanding these features, all of the forms and detailing are solidly drawn from vernacular New England language. Ultimately, the goal was to comfortably transit aesthetically between the significantly disparate period styles of the adjacent neighborhood fabric, all the while maintaining the clients desire to work within a traditional idiom of detail.
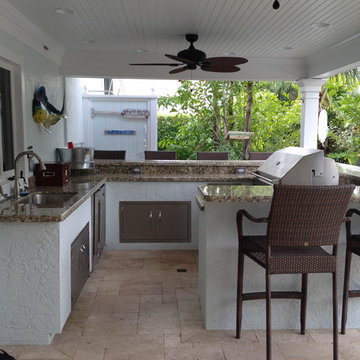
photos by Jennifer Greco
Réalisation d'une façade de maison bleue marine en béton de taille moyenne et de plain-pied avec un toit plat et un toit en shingle.
Réalisation d'une façade de maison bleue marine en béton de taille moyenne et de plain-pied avec un toit plat et un toit en shingle.
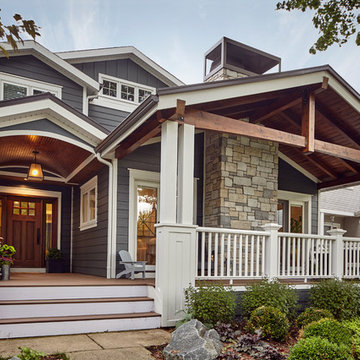
Réalisation d'une façade de maison bleue craftsman en bois de taille moyenne et à un étage avec un toit à deux pans.
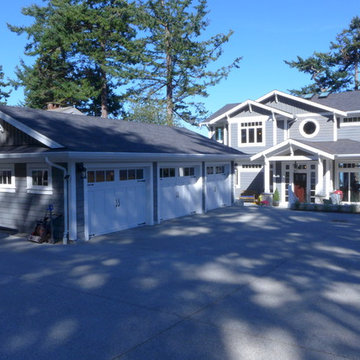
Garages at front of property w/Carriage style doors.
Cette image montre une façade de maison bleue marine en bois de taille moyenne et à un étage avec un toit à deux pans et un toit en shingle.
Cette image montre une façade de maison bleue marine en bois de taille moyenne et à un étage avec un toit à deux pans et un toit en shingle.
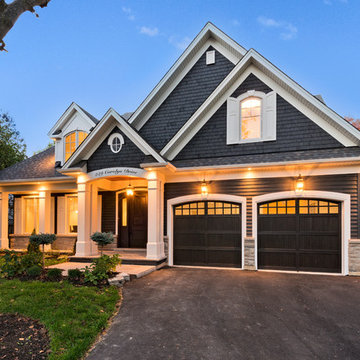
Philip Castleton, Keeren Design Inc.
Exemple d'une façade de maison bleue chic en bois à un étage avec un toit à deux pans.
Exemple d'une façade de maison bleue chic en bois à un étage avec un toit à deux pans.
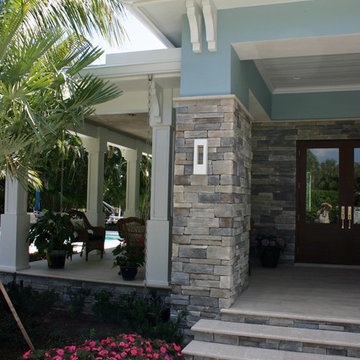
Aménagement d'une façade de maison bleue bord de mer en stuc de taille moyenne et de plain-pied avec un toit à quatre pans et un toit en métal.
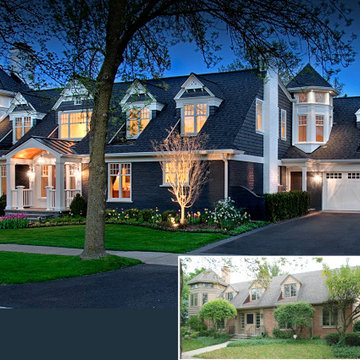
Award winning home transformations and new home construction projects in the Chicago North Shore area.
This Winnetka Home Renovation Award Winner was originally built in the 1950’s.
The challenge was to transform the home from it’s current condition and add charm, character and create living spaces that would fit our clients’ needs.
It received awards the Winnetka Home Preservation Award for Rehabilitation, Professional Remodeler Magazine Design Award and Marvin Integrity Red Diamond Achiever Award. Norman Sizemore photographer
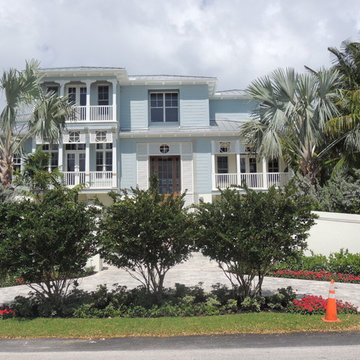
The exterior of the home features stucco simulated clapboard siding, welded aluminum balcony railings, welded aluminum balcony panels, aluminum shutter doors, a standing seam metal roof, grey marble driveway over concrete slab, and Mahogany front doors.
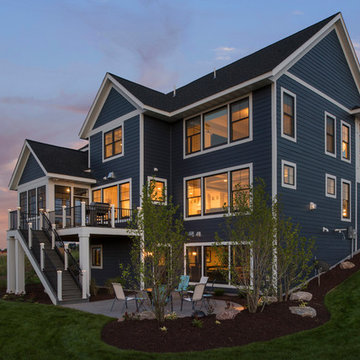
A dramatic backyard view with three levels of large windows, a four season porch which leads to the large deck which steps down to the patio - Photography SpaceCrafting
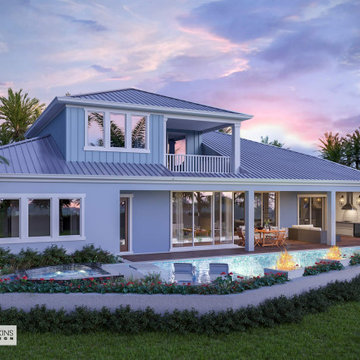
The rear of the home completely opens up to the pool deck outside.
Idées déco pour une façade de maison bleue bord de mer en planches et couvre-joints de taille moyenne et à un étage avec un revêtement mixte, un toit à quatre pans, un toit en métal et un toit gris.
Idées déco pour une façade de maison bleue bord de mer en planches et couvre-joints de taille moyenne et à un étage avec un revêtement mixte, un toit à quatre pans, un toit en métal et un toit gris.
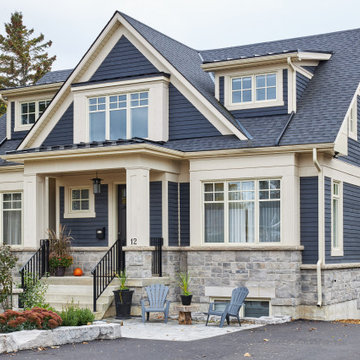
Jason Hartog Photography
Inspiration pour une grande façade de maison bleue design en bois à un étage avec un toit mixte.
Inspiration pour une grande façade de maison bleue design en bois à un étage avec un toit mixte.
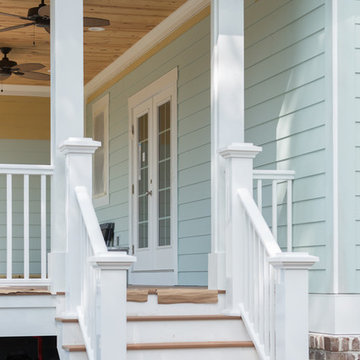
Located in the well-established community of Northwood, close to Grande Dunes, this superior quality craftsman styled 3 bedroom, 2.5 bathroom energy efficient home designed by CRG Companies will feature a Hardie board exterior, Trex decking, vinyl railings and wood beadboard ceilings on porches, a screened-in porch with outdoor fireplace and carport. The interior features include 9’ ceilings, thick crown molding and wood trim, wood-look tile floors in main living areas, ceramic tile in baths, carpeting in bedrooms, recessed lights, upgraded 42” kitchen cabinets, granite countertops, stainless steel appliances, a huge tile shower and free standing soaker tub in the master bathroom. The home will also be pre-wired for home audio and security systems. Detached garage can be an added option. No HOA fee or restrictions, 98' X 155' lot is huge for this area, room for a pool.
Idées déco de façades de maisons bleues
8
