Idées déco de façades de maisons bleues
Trier par :
Budget
Trier par:Populaires du jour
161 - 180 sur 1 122 photos
1 sur 3
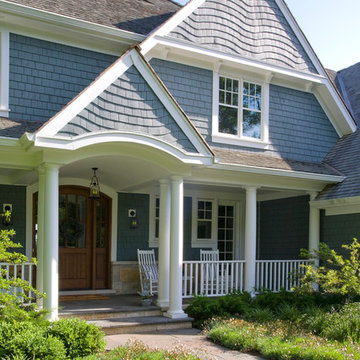
http://www.pickellbuilders.com. Photography by Linda Oyama Bryan. Front Elevation Gable within a Gable, Wood Brackets and Round Columns. Covered front porch with bluestone floor and walkway.
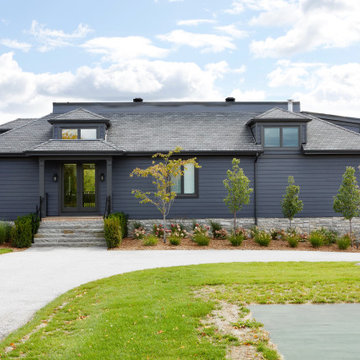
Rustic yet refined, this modern country retreat blends old and new in masterful ways, creating a fresh yet timeless experience. The structured, austere exterior gives way to an inviting interior. The palette of subdued greens, sunny yellows, and watery blues draws inspiration from nature. Whether in the upholstery or on the walls, trailing blooms lend a note of softness throughout. The dark teal kitchen receives an injection of light from a thoughtfully-appointed skylight; a dining room with vaulted ceilings and bead board walls add a rustic feel. The wall treatment continues through the main floor to the living room, highlighted by a large and inviting limestone fireplace that gives the relaxed room a note of grandeur. Turquoise subway tiles elevate the laundry room from utilitarian to charming. Flanked by large windows, the home is abound with natural vistas. Antlers, antique framed mirrors and plaid trim accentuates the high ceilings. Hand scraped wood flooring from Schotten & Hansen line the wide corridors and provide the ideal space for lounging.
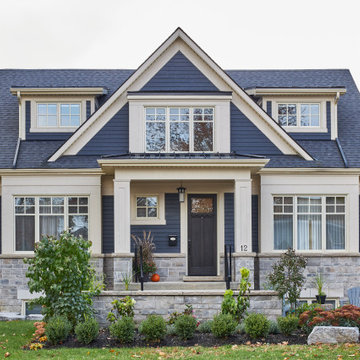
Jason Hartog Photography
Exemple d'une grande façade de maison bleue tendance en bois à un étage avec un toit mixte.
Exemple d'une grande façade de maison bleue tendance en bois à un étage avec un toit mixte.
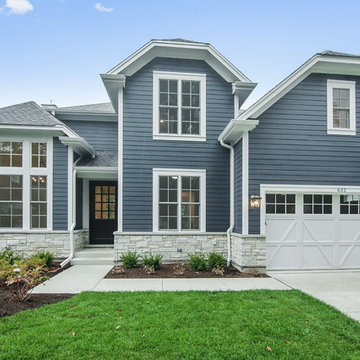
VHT Studios
Cette photo montre une grande façade de maison bleue craftsman en béton à un étage avec un toit à quatre pans et un toit en shingle.
Cette photo montre une grande façade de maison bleue craftsman en béton à un étage avec un toit à quatre pans et un toit en shingle.
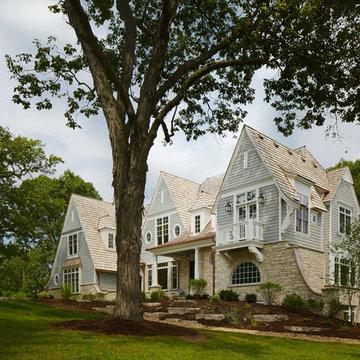
Aménagement d'une très grande façade de maison bleue classique à deux étages et plus avec un toit à deux pans et un revêtement mixte.
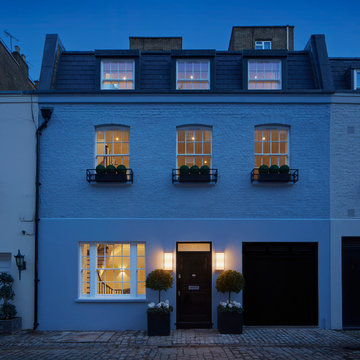
will pryce
Aménagement d'une façade de maison bleue classique en brique de taille moyenne.
Aménagement d'une façade de maison bleue classique en brique de taille moyenne.
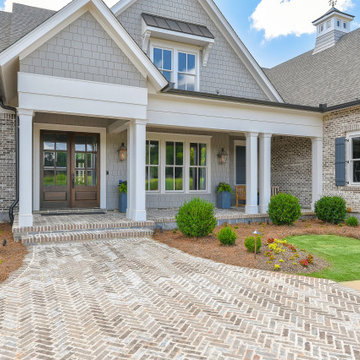
Craftsman style custom home designed by Caldwell-Cline Architects and Designers. Gray brick, blue siding, and dark blue shutters. 4 car garage.
Idées déco pour une très grande façade de maison bleue craftsman à un étage avec un revêtement mixte et un toit en shingle.
Idées déco pour une très grande façade de maison bleue craftsman à un étage avec un revêtement mixte et un toit en shingle.
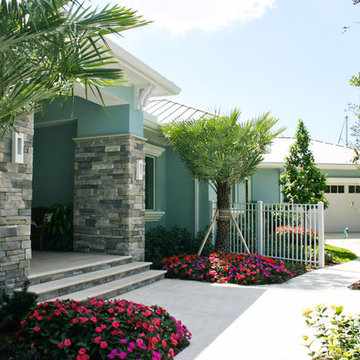
Idée de décoration pour une façade de maison bleue marine en stuc de taille moyenne et de plain-pied avec un toit à quatre pans et un toit en métal.

This cottage-style bungalow was designed for an asymmetrical lot with multiple challenges. Decorative brackets enhance the entry tower and bring a sense of arrival.
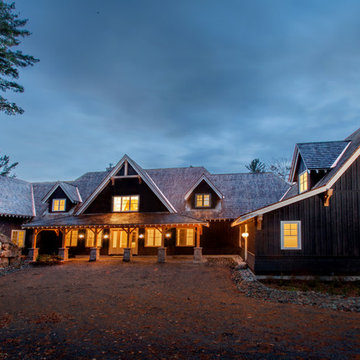
Cette photo montre une grande façade de maison bleue chic en bois à un étage avec un toit à deux pans et un toit en shingle.
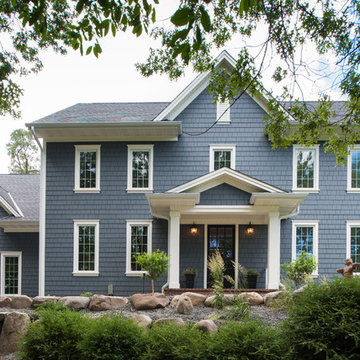
Design: Studio M Interiors | Photography: Scott Amundson Photography
Idée de décoration pour une grande façade de maison bleue tradition à un étage.
Idée de décoration pour une grande façade de maison bleue tradition à un étage.
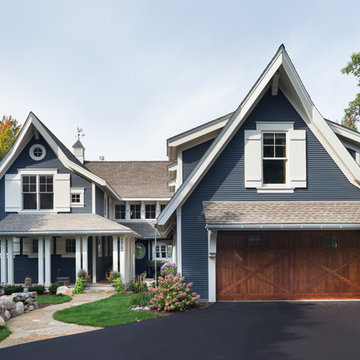
Architect: Sharratt Design & Company,
Photography: Jim Kruger, LandMark Photography,
Landscape & Retaining Walls: Yardscapes, Inc.
Inspiration pour une grande façade de maison bleue traditionnelle en bois à deux étages et plus avec un toit à deux pans et un toit en shingle.
Inspiration pour une grande façade de maison bleue traditionnelle en bois à deux étages et plus avec un toit à deux pans et un toit en shingle.
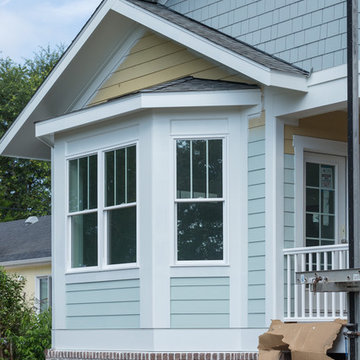
Located in the well-established community of Northwood, close to Grande Dunes, this superior quality craftsman styled 3 bedroom, 2.5 bathroom energy efficient home designed by CRG Companies will feature a Hardie board exterior, Trex decking, vinyl railings and wood beadboard ceilings on porches, a screened-in porch with outdoor fireplace and carport. The interior features include 9’ ceilings, thick crown molding and wood trim, wood-look tile floors in main living areas, ceramic tile in baths, carpeting in bedrooms, recessed lights, upgraded 42” kitchen cabinets, granite countertops, stainless steel appliances, a huge tile shower and free standing soaker tub in the master bathroom. The home will also be pre-wired for home audio and security systems. Detached garage can be an added option. No HOA fee or restrictions, 98' X 155' lot is huge for this area, room for a pool.
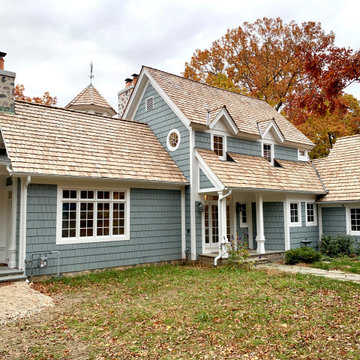
Luxury Home on Pine Lake, WI
Aménagement d'une très grande façade de maison bleue classique en bois et bardeaux à un étage avec un toit à deux pans, un toit en shingle et un toit marron.
Aménagement d'une très grande façade de maison bleue classique en bois et bardeaux à un étage avec un toit à deux pans, un toit en shingle et un toit marron.
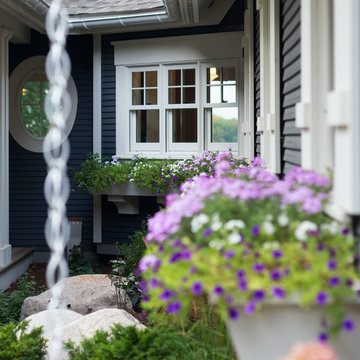
Architect: Sharratt Design & Company,
Photography: Jim Kruger, LandMark Photography,
Landscape & Retaining Walls: Yardscapes, Inc.
Cette photo montre une grande façade de maison bleue chic en bois à deux étages et plus avec un toit à deux pans et un toit en shingle.
Cette photo montre une grande façade de maison bleue chic en bois à deux étages et plus avec un toit à deux pans et un toit en shingle.
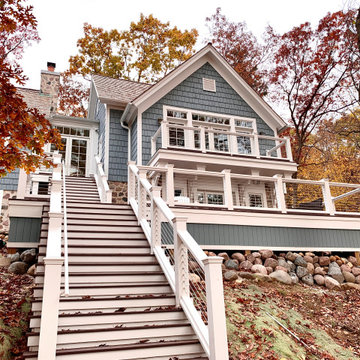
Luxury Home on Pine Lake, WI
Exemple d'une très grande façade de maison bleue chic en bois et bardeaux à un étage avec un toit à deux pans, un toit en shingle et un toit marron.
Exemple d'une très grande façade de maison bleue chic en bois et bardeaux à un étage avec un toit à deux pans, un toit en shingle et un toit marron.
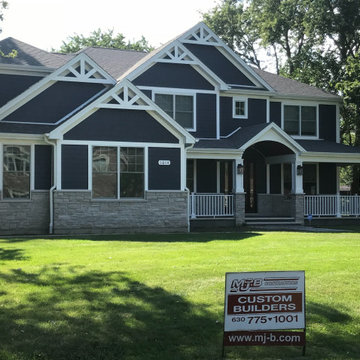
Aménagement d'une grande façade de maison bleue classique en panneau de béton fibré à deux étages et plus avec un toit à deux pans et un toit en shingle.
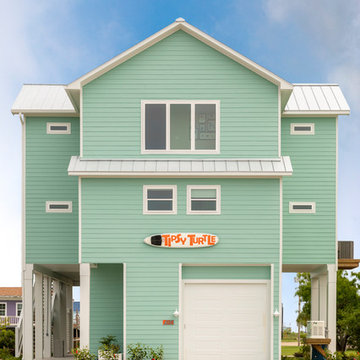
After losing their Rockport, Texas vacation home during Hurricane Harvey, this San Antonio couple made the difficult decision to rebuild. To reflect their easy-going nature, the family wanted to focus on relaxation and fun colors. On the ground floor there is a ramp to the amazing outdoor entertainment area with a kitchen, flat-screen TV, oversized island with barstools, glass garage doors and a great view of the canal!
A stairwell leads up to second and main floor where sliding glass doors open to a stunning living room with a double-sided fireplace. Wood-look, plank tile floors are a practical element and add to the coastal feel. The spacious, open concept continues into the kitchen, dining area and game room, and the powder bath with the Airstream barndoor adds a fun, “found” flair.
The two main bedrooms and private bath rooms, as well as the custom-built bunk room, are found on the third floor. Hidden nightstands on the bottom bunks are a special, functional feature, and a stunning glass tile wet bar with “live edge” shelves displays family mementos.
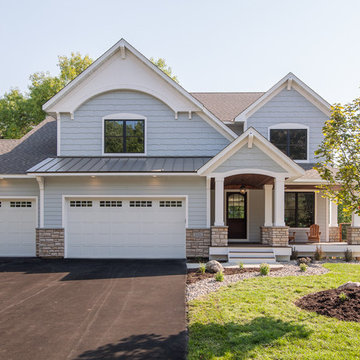
Idée de décoration pour une très grande façade de maison bleue tradition en panneau de béton fibré à un étage avec un toit à deux pans et un toit mixte.
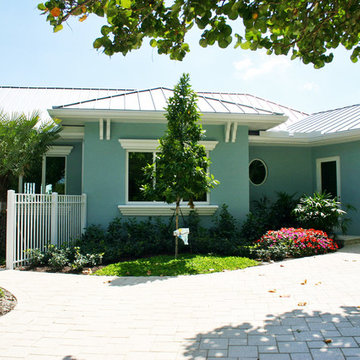
Inspiration pour une façade de maison bleue marine en stuc de taille moyenne et de plain-pied avec un toit à quatre pans et un toit en métal.
Idées déco de façades de maisons bleues
9