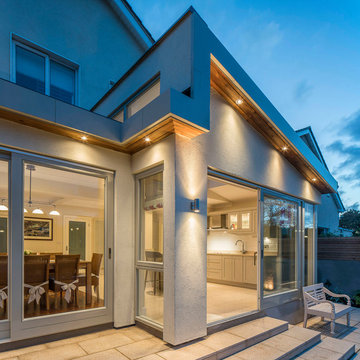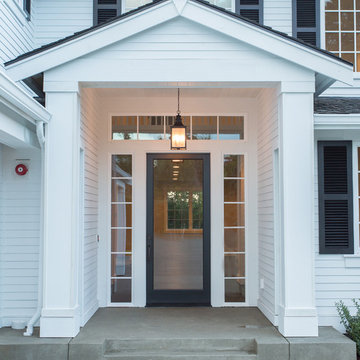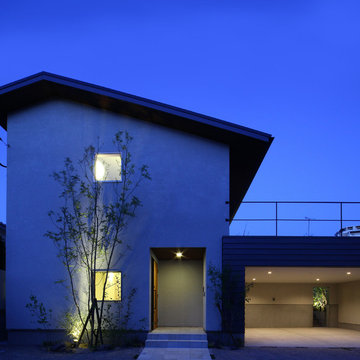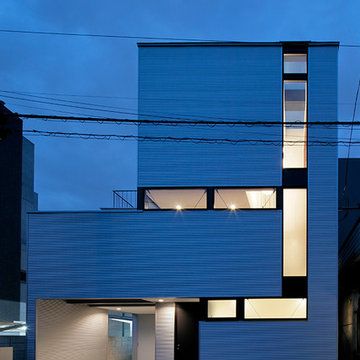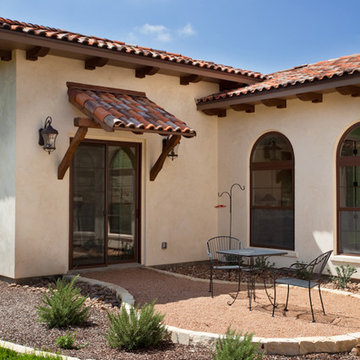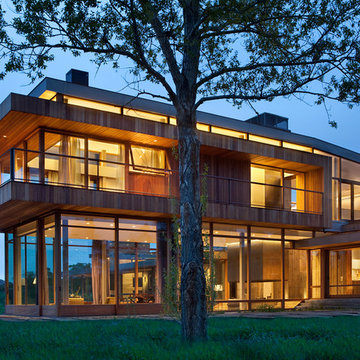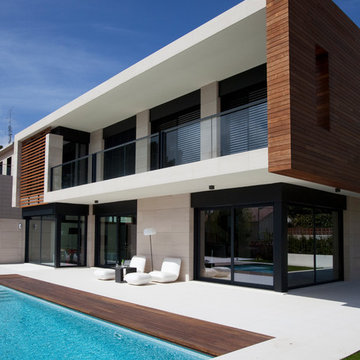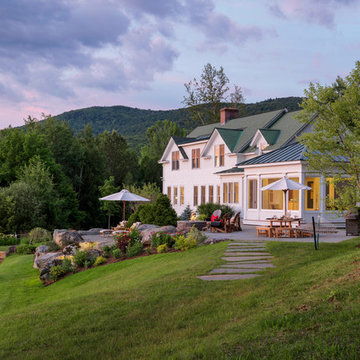Idées déco de façades de maisons bleues
Trier par :
Budget
Trier par:Populaires du jour
161 - 180 sur 1 649 photos
1 sur 3
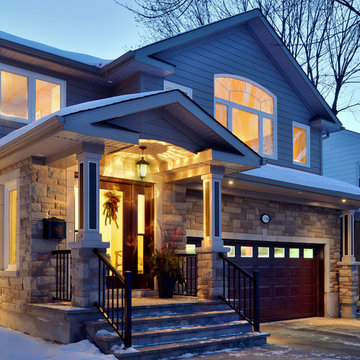
The owners of this split level home loved their location for its great park views, but were in serious need of additional space and longing for a more inviting exterior. There were some serious issues to address including water penetration at the foundation and making energy improvements without disturbing the existing interior. But the biggest challenge was the requirement to keep a home-operated business running during the entire renovation!
The complete exterior makeover features a new inviting front entry, stone with candel detailing, cement fibre siding, and a new roof overhang, which is both functional and aesthetically pleasing. One of the most important features of this renovation was the heated garage with car lift – the homeowner’s play zone, where he can satisfy his passion for tinkering with cars. Direct access to the basement was needed to access parts and tools. A new mudroom with laundry, walk-in pantry and refrigerator, now accommodates entry from the garage. A new family room features a sloped ceiling and angled glazing with convenient access to the backyard.
Upstairs, the new master suite wing has a front row seat to the park views. An ensuite bath offers a relaxing oasis with its soaking tub and double vanity, something the homeowners were sorely lacking.
This home is outfitted for optimal energy performance with its new 97% efficient furnace, closed cell spray foam with hydronic floor heat and ductless A/C for the master suite, Exceltherm ridged insulation, R50 attic insulation, and Low E argon glazing.
To ensure that our client’s home business was fully functional, we kept daily noise to a minimum, built bridges to access the home during excavation, and managed to completely avoid any electrical downtime. The homeowners are thrilled with their new home and have rewarded the firm by referring their friends and family.
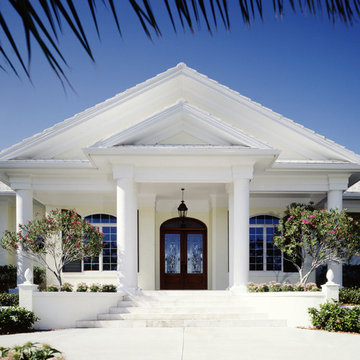
Photo Courtesy of Eastman
Idée de décoration pour une grande façade de maison jaune tradition en stuc avec un toit à deux pans et un toit en shingle.
Idée de décoration pour une grande façade de maison jaune tradition en stuc avec un toit à deux pans et un toit en shingle.
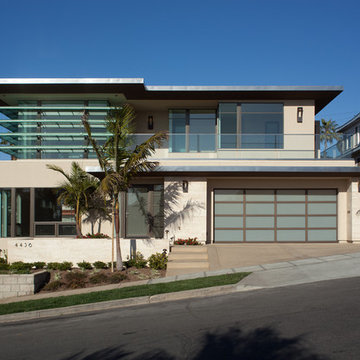
James Brady
Idée de décoration pour une façade de maison beige design en pierre de taille moyenne et à un étage avec un toit plat.
Idée de décoration pour une façade de maison beige design en pierre de taille moyenne et à un étage avec un toit plat.
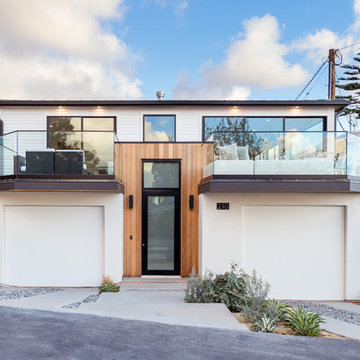
decks and garages separated by the wood clad entry balance the front elevation with symmetry and warmth
Exemple d'une façade de maison blanche en bois de taille moyenne et à un étage avec un toit à quatre pans, un toit en métal et un toit gris.
Exemple d'une façade de maison blanche en bois de taille moyenne et à un étage avec un toit à quatre pans, un toit en métal et un toit gris.
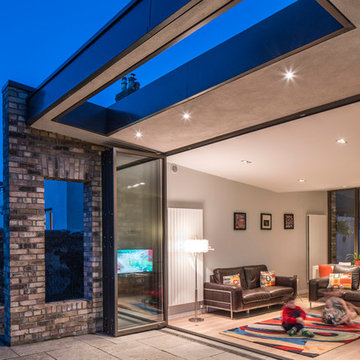
Gareth Byrne
Réalisation d'une façade de maison design en brique de taille moyenne et à un étage.
Réalisation d'une façade de maison design en brique de taille moyenne et à un étage.
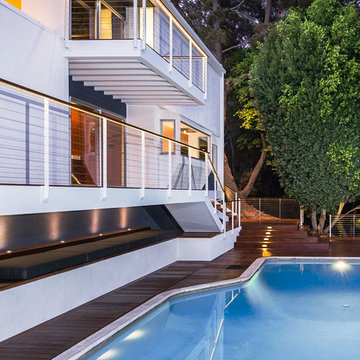
Modern residence by Kurt Krueger, Architect. Custom designed and fabricated railing using CableRail by Feeney, Inc. infill.
Réalisation d'une façade de maison minimaliste.
Réalisation d'une façade de maison minimaliste.
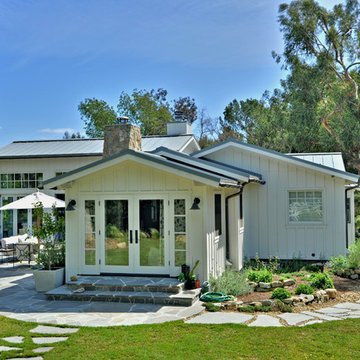
Oceanfront home designed by Burdge and Associates Architects in Malibu, CA.
Idées déco pour une façade de maison blanche campagne en bois de taille moyenne et de plain-pied avec un toit à deux pans et un toit en métal.
Idées déco pour une façade de maison blanche campagne en bois de taille moyenne et de plain-pied avec un toit à deux pans et un toit en métal.
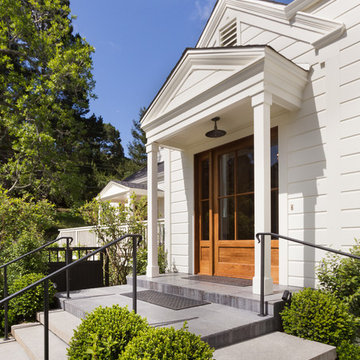
David Duncan Livingston
Cette image montre une façade de maison blanche traditionnelle en bois de plain-pied avec un toit à deux pans.
Cette image montre une façade de maison blanche traditionnelle en bois de plain-pied avec un toit à deux pans.
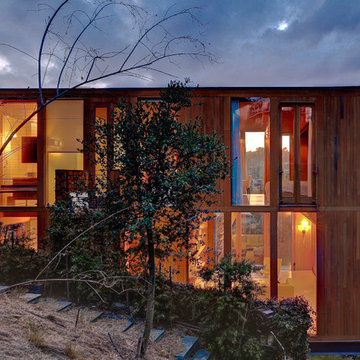
Josh Lieberman
Aménagement d'une façade de maison marron moderne en bois de taille moyenne et à un étage avec un toit plat et un toit mixte.
Aménagement d'une façade de maison marron moderne en bois de taille moyenne et à un étage avec un toit plat et un toit mixte.
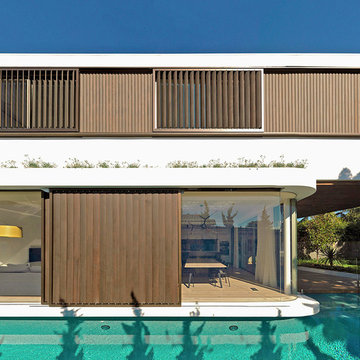
The first floor bedrooms cantilever towards the backyard, being larger than the ground floor living spaces. The two rectangular volumes are shifted, each with different wall constructions: very glazed and open downstairs, and closed upstairs. The bedrooms have two sliding shutters, manually controlled.
© Justin Alexande
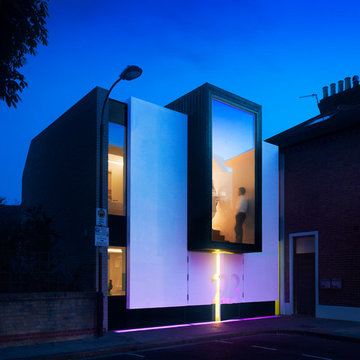
Will Pryce
Inspiration pour une façade de maison blanche design en stuc de taille moyenne et à deux étages et plus.
Inspiration pour une façade de maison blanche design en stuc de taille moyenne et à deux étages et plus.
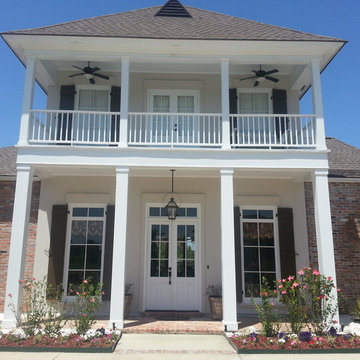
For more information visit www.habitatdigital.com or e-mail us at info.habitatdigital@gmail.com
Réalisation d'une façade de maison.
Réalisation d'une façade de maison.
Idées déco de façades de maisons bleues
9
