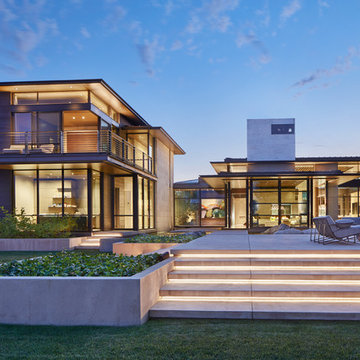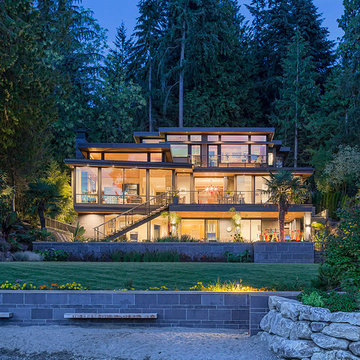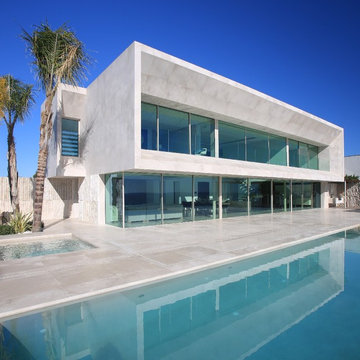Idées déco de façades de maisons bleues
Trier par :
Budget
Trier par:Populaires du jour
41 - 60 sur 161 photos
1 sur 3
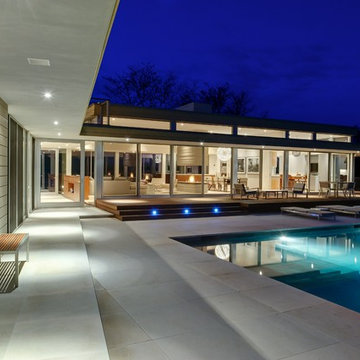
House By The Pond
The overall design of the house was a direct response to an array of environmental regulations, site constraints, solar orientation and specific programmatic requirements.
The strategy was to locate a two story volume that contained all of the bedrooms and baths, running north/south, along the western side of the site. An open, lofty, single story pavilion, separated by an interstitial space comprised of two large glass pivot doors, was located parallel to the street. This lower scale street front pavilion was conceived as a breezeway. It connects the light and activity of the yard and pool area to the south with the view and wildlife of the pond to the north.
The exterior materials consist of anodized aluminum doors, windows and trim, cedar and cement board siding. They were selected for their low maintenance, modest cost, long-term durability, and sustainable nature. These materials were carefully detailed and installed to support these parameters. Overhangs and sunshades limit the need for summer air conditioning while allowing solar heat gain in the winter.
Specific zoning, an efficient geothermal heating and cooling system, highly energy efficient glazing and an advanced building insulation system resulted in a structure that exceeded the requirements of the energy star rating system.
Photo Credit: Matthew Carbone and Frank Oudeman
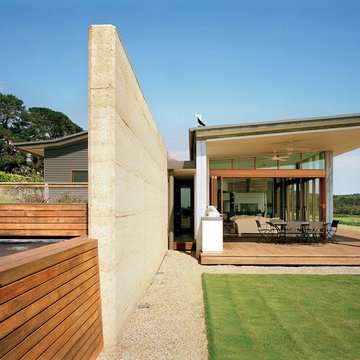
The cricket pitch and swimming pool. Photo by Emma Cross
Réalisation d'une grande façade de maison minimaliste à niveaux décalés avec un revêtement mixte et un toit en appentis.
Réalisation d'une grande façade de maison minimaliste à niveaux décalés avec un revêtement mixte et un toit en appentis.
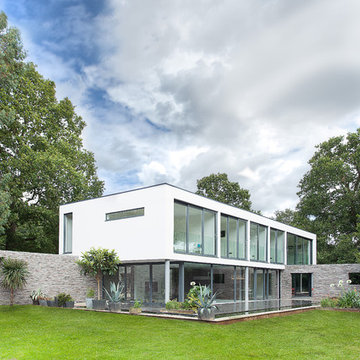
Photographer: Martin Gardner, spacialimages.com
Idée de décoration pour une façade de maison blanche minimaliste de taille moyenne et à un étage avec un revêtement mixte et un toit plat.
Idée de décoration pour une façade de maison blanche minimaliste de taille moyenne et à un étage avec un revêtement mixte et un toit plat.
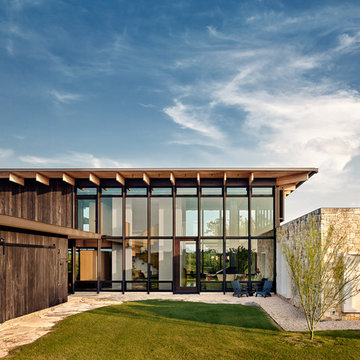
Casey Dunn
Cette image montre une façade de maison design en verre de plain-pied avec un toit plat.
Cette image montre une façade de maison design en verre de plain-pied avec un toit plat.
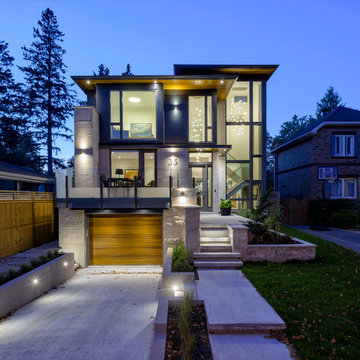
doublespace
Idée de décoration pour une façade de maison design à deux étages et plus avec un revêtement mixte.
Idée de décoration pour une façade de maison design à deux étages et plus avec un revêtement mixte.
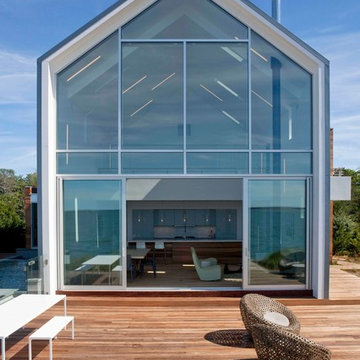
Cette image montre une façade de maison design en verre à un étage avec un toit à deux pans.
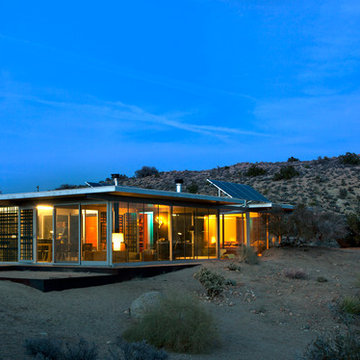
Nick Johnson
Idées déco pour une façade de maison moderne en verre de plain-pied avec un toit plat.
Idées déco pour une façade de maison moderne en verre de plain-pied avec un toit plat.
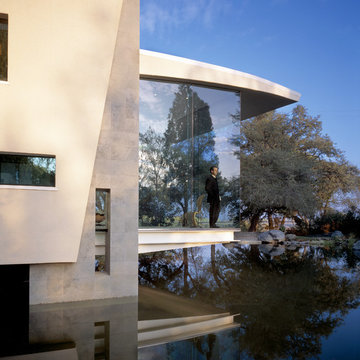
Inspiration pour une grande façade de maison grise minimaliste en béton de plain-pied avec un toit plat.
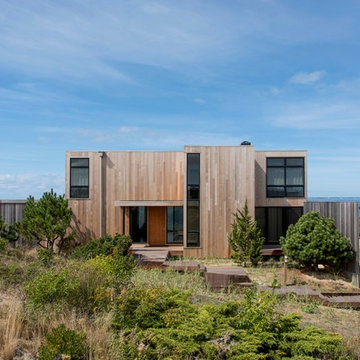
Peter Vanderwarker
Cette image montre une grande façade de maison beige minimaliste en bois à un étage avec un toit plat.
Cette image montre une grande façade de maison beige minimaliste en bois à un étage avec un toit plat.
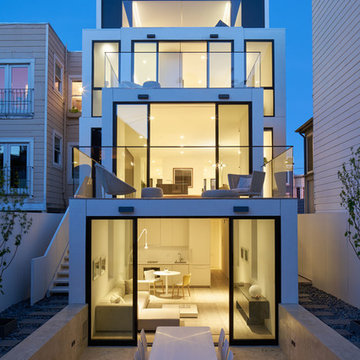
Bruce Damonte
Inspiration pour une façade de maison blanche design en verre à deux étages et plus.
Inspiration pour une façade de maison blanche design en verre à deux étages et plus.
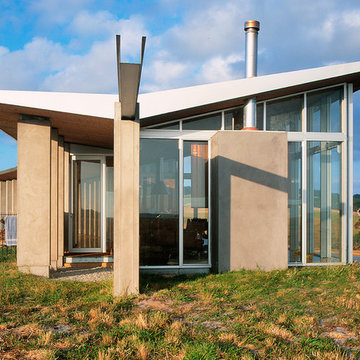
Exemple d'une façade de maison beige tendance en verre de taille moyenne et de plain-pied avec un toit en appentis.
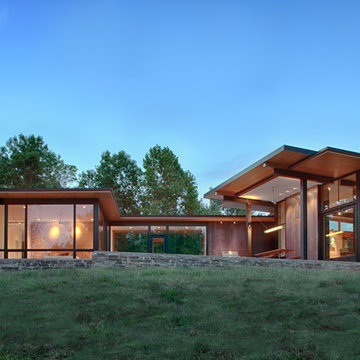
This modern lake house is located in the foothills of the Blue Ridge Mountains. The residence overlooks a mountain lake with expansive mountain views beyond. The design ties the home to its surroundings and enhances the ability to experience both home and nature together. The entry level serves as the primary living space and is situated into three groupings; the Great Room, the Guest Suite and the Master Suite. A glass connector links the Master Suite, providing privacy and the opportunity for terrace and garden areas.
Won a 2013 AIANC Design Award. Featured in the Austrian magazine, More Than Design. Featured in Carolina Home and Garden, Summer 2015.
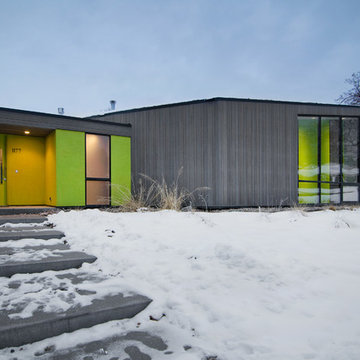
Photo: Lucy Call © 2014 Houzz
Design: Imbue Design
Cette image montre une façade de maison grise design de plain-pied.
Cette image montre une façade de maison grise design de plain-pied.
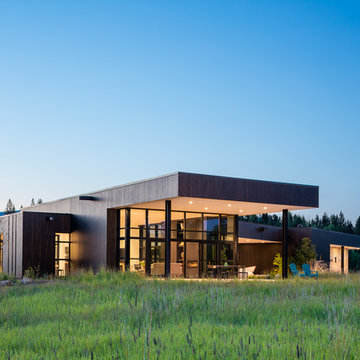
© Karl Neumann Photography | Martel Construction
Réalisation d'une façade de maison marron design en bois de plain-pied avec un toit en appentis.
Réalisation d'une façade de maison marron design en bois de plain-pied avec un toit en appentis.
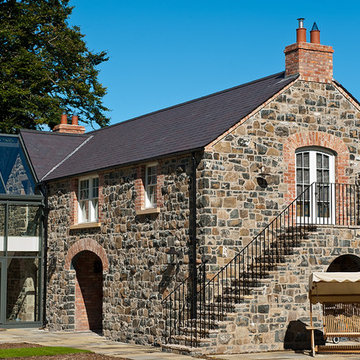
Newly Constructed Coach House
Réalisation d'une façade de maison chalet.
Réalisation d'une façade de maison chalet.
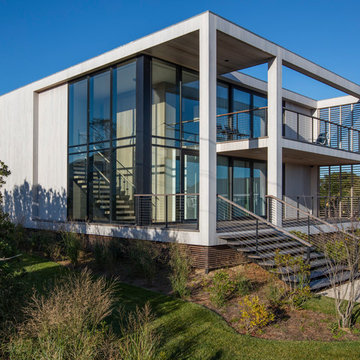
Modern cube home with floor to ceiling glass walls. Keuka Studios fabricated both the cable railing on the exterior and glass stair railing on the interior, for this stunning home.
Railings by Keuka Studios
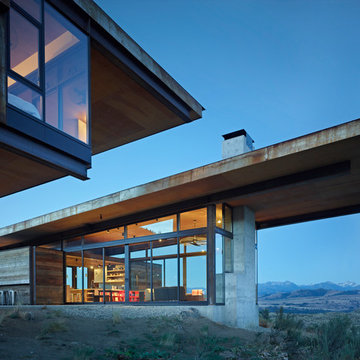
Réalisation d'une façade de maison grise design en béton de plain-pied avec un toit en appentis.
Idées déco de façades de maisons bleues
3
