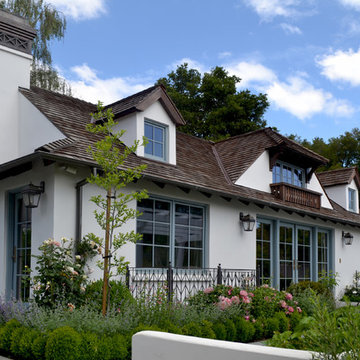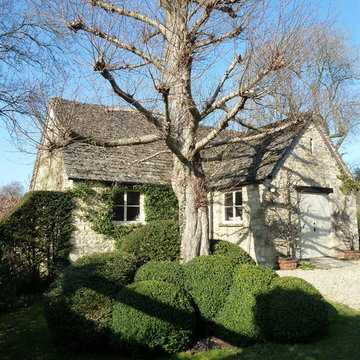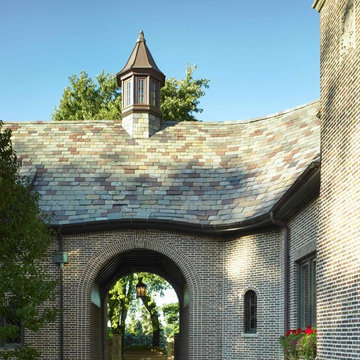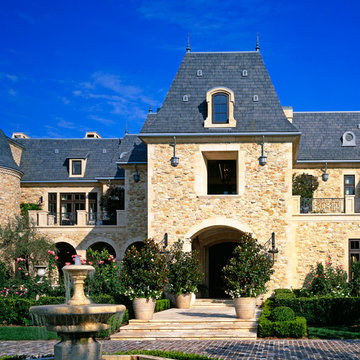Idées déco de façades de maisons bleues
Trier par :
Budget
Trier par:Populaires du jour
1 - 20 sur 156 photos
1 sur 3
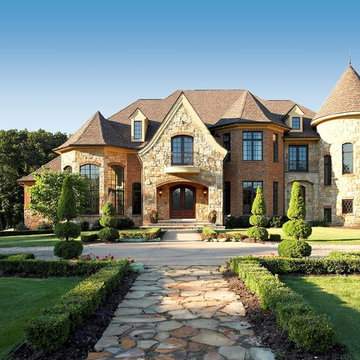
VanBrouck & Associates, Inc.
www.vanbrouck.com
photos by: www.bradzieglerphotography.com
Inspiration pour une façade de maison en pierre.
Inspiration pour une façade de maison en pierre.
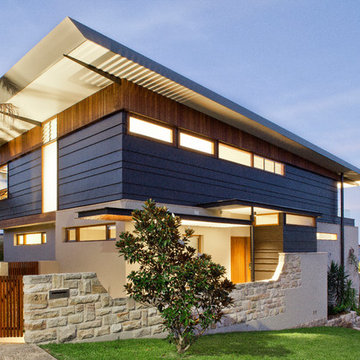
Simon Wood
Cette photo montre une façade de maison bleue tendance à niveaux décalés avec un revêtement mixte et un toit en appentis.
Cette photo montre une façade de maison bleue tendance à niveaux décalés avec un revêtement mixte et un toit en appentis.
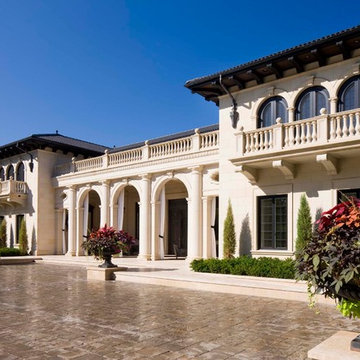
General Contractor: James Steele Construction
Photos: David O. Marlow
Cette photo montre une façade de maison méditerranéenne en pierre.
Cette photo montre une façade de maison méditerranéenne en pierre.
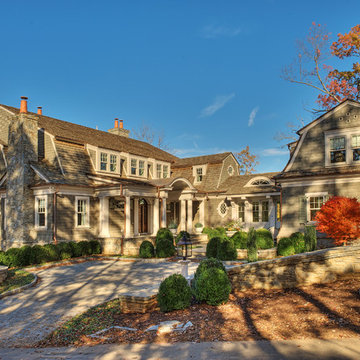
Front and rear exterior of Lake Keowee home - Shingle style home with cedar roof, cedar siding, stone work overlooking pristine lake in SC
Réalisation d'une grande façade de maison grise tradition en bois à un étage avec un toit de Gambrel et un toit en shingle.
Réalisation d'une grande façade de maison grise tradition en bois à un étage avec un toit de Gambrel et un toit en shingle.
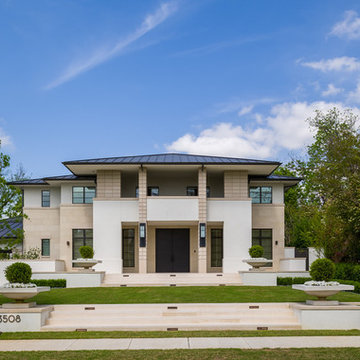
Front exterior of the Crescent Ave. Project. Limestone tile provided and installed by Natural Selections.
Réalisation d'une grande façade de maison multicolore design à un étage avec un toit à quatre pans, un toit en métal et un revêtement mixte.
Réalisation d'une grande façade de maison multicolore design à un étage avec un toit à quatre pans, un toit en métal et un revêtement mixte.
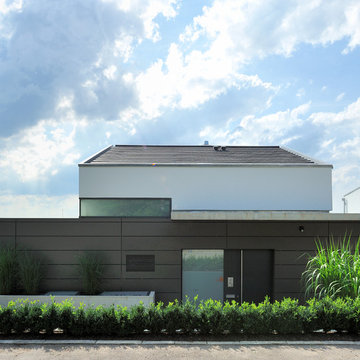
Aménagement d'une très grande façade de maison marron contemporaine à un étage avec un revêtement mixte et un toit à deux pans.
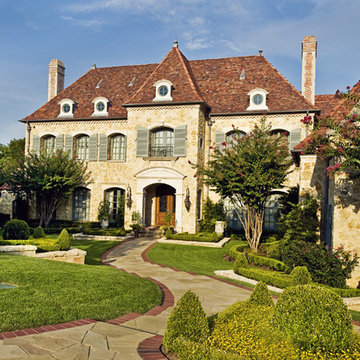
Southern Accents Show House September - October 2003
Cette image montre une façade de maison en pierre à un étage.
Cette image montre une façade de maison en pierre à un étage.
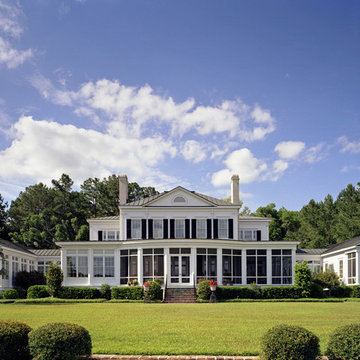
Cette image montre une façade de maison blanche traditionnelle à un étage avec un toit à quatre pans.
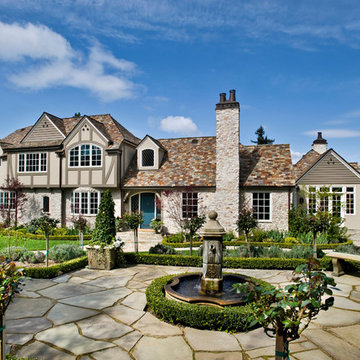
Builder: Markay Johnson Construction
visit: www.mjconstruction.com
Project Details:
Located on a beautiful corner lot of just over one acre, this sumptuous home presents Country French styling – with leaded glass windows, half-timber accents, and a steeply pitched roof finished in varying shades of slate. Completed in 2006, the home is magnificently appointed with traditional appeal and classic elegance surrounding a vast center terrace that accommodates indoor/outdoor living so easily. Distressed walnut floors span the main living areas, numerous rooms are accented with a bowed wall of windows, and ceilings are architecturally interesting and unique. There are 4 additional upstairs bedroom suites with the convenience of a second family room, plus a fully equipped guest house with two bedrooms and two bathrooms. Equally impressive are the resort-inspired grounds, which include a beautiful pool and spa just beyond the center terrace and all finished in Connecticut bluestone. A sport court, vast stretches of level lawn, and English gardens manicured to perfection complete the setting.
Photographer: Bernard Andre Photography
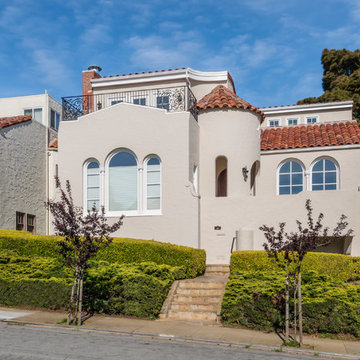
This project is the remaking and reimagining of an historically-rated storybook house in one of San Francisco’s first planned neighborhoods for a 21st century family. Strange half-levels and poor previous remodels were removed. The historic materials and forms of the house were studied and extended while creating a flowing sequence of spaces and a massive new kitchen. White painted cabinets, arched openings and wrought iron railings pull the house together.
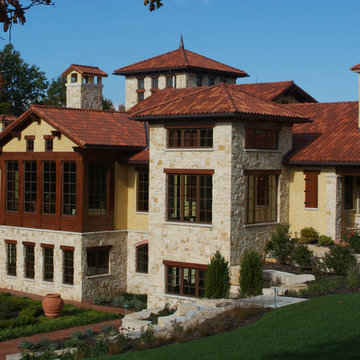
Mike Schaap Builders
Aménagement d'une façade de maison méditerranéenne en pierre.
Aménagement d'une façade de maison méditerranéenne en pierre.
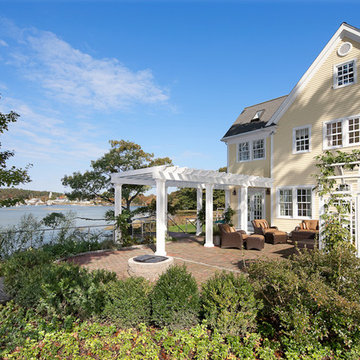
Despite its prime location on the water, this house in Manchester-by-the-Sea wasn’t taking full advantage of the scenic views. The homeowners often found themselves relaxing on the sun porch, which faced the water, rather than in the living room behind it. Now, after a dramatic remodel, they enjoy that pleasant, sunny ambiance in the comfort of a sophisticated waterfront living room.
To let in the view, the Feinmann team removed a wall and chimney between the living room and the sun porch, creating one large space. The new 750-sqaure-foot living room features multiple seating areas, oriented around the hearth and a bank of windows framing the water. The elegant coffered ceiling and functional built-in elements—like the window seats that flank the stone fireplace—help break up the large space, keeping the feeling cozy and intimate. Through a set of French doors, the homeowners now have easy access to their brick patio, which was little used before the renovation.
As traditional as it may appear, the remodeled living room is outfitted with hidden high-tech features, including surround sound in the ceiling and a TV screen that masquerades as a painting over the fireplace. Its classic good looks are accented with a hint of contemporary flair—the result of close collaboration between the Feinmann team and the clients’ interior designer. Against the backdrop of handsome cream-colored trimwork, interesting textiles and a reclaimed wide-plank ash floor add warmth and texture. Refined yet relaxing, it’s a room perfect for admiring the outdoors while enjoying an array of indoor pleasures.
Photos by John Horner
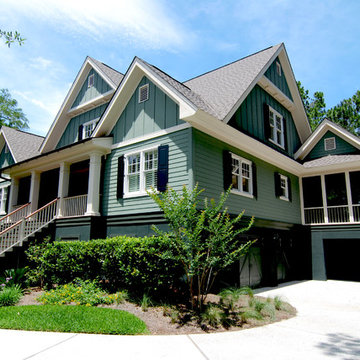
Idées déco pour une façade de maison verte classique en bois de taille moyenne et à un étage.
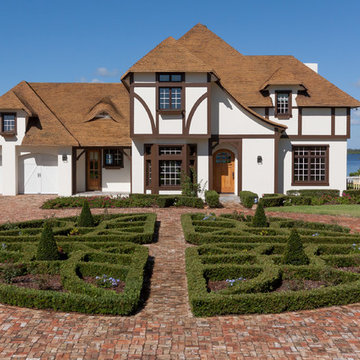
© 2014 Hofmann Images
Idées déco pour une façade de maison blanche classique à un étage avec un toit à quatre pans.
Idées déco pour une façade de maison blanche classique à un étage avec un toit à quatre pans.
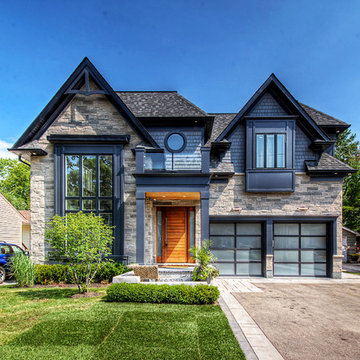
Idées déco pour une façade de maison multicolore classique à un étage avec un revêtement mixte et un toit en shingle.
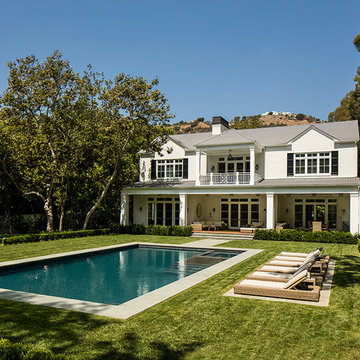
Manolo Langis
Aménagement d'une façade de maison blanche classique à un étage avec un toit en shingle.
Aménagement d'une façade de maison blanche classique à un étage avec un toit en shingle.
Idées déco de façades de maisons bleues
1
