Idées déco de façades de maisons bord de mer avec un toit de Gambrel
Trier par :
Budget
Trier par:Populaires du jour
21 - 40 sur 687 photos
1 sur 3
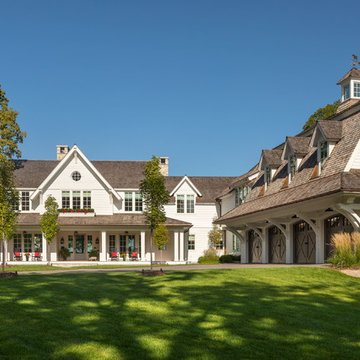
Aménagement d'une façade de maison blanche bord de mer en bois à un étage avec un toit de Gambrel et un toit en shingle.
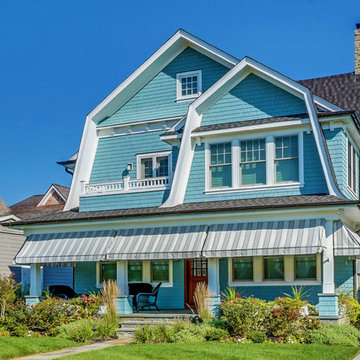
Motion City Media
Aménagement d'une façade de maison bleue bord de mer à deux étages et plus avec un toit de Gambrel.
Aménagement d'une façade de maison bleue bord de mer à deux étages et plus avec un toit de Gambrel.
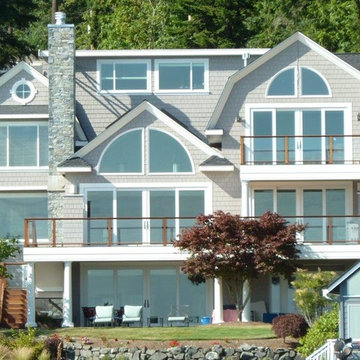
Réalisation d'une grande façade de maison grise marine en bois à deux étages et plus avec un toit de Gambrel et un toit en shingle.
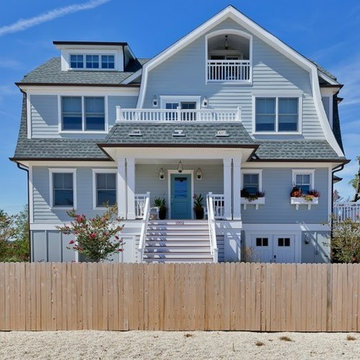
Idées déco pour une grande façade de maison bleue bord de mer en bois à deux étages et plus avec un toit de Gambrel.
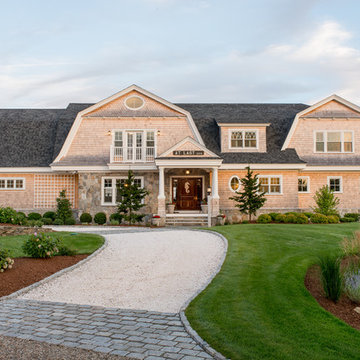
Inspiration pour une grande façade de maison beige marine en bois à un étage avec un toit de Gambrel et un toit en shingle.
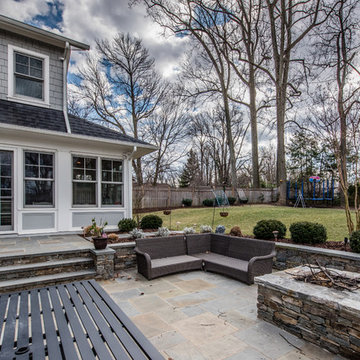
We were hired to build this house after the homeowner was having some trouble finding the right contractor. With a great team and a great relationship with the homeowner we built this gem in the Washington, DC area.
Finecraft Contractors, Inc.
Soleimani Photography

Cape Cod white cedar shingle beach home with white trim, emerald green shutters and a Gambler white cedar shake roof, 2 dormers, a copula with a whale on the top, a white picket fence and a pergola.
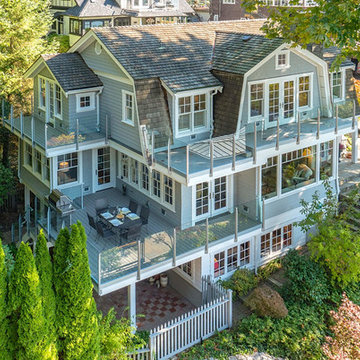
cedar shake siding with azek window and door moldings, shingled gambrel roof, paver patio integrated into a blue stone walk / patio area, fiberglass balconies with glass railings. composite deck with glass railings. www.gambrick.com
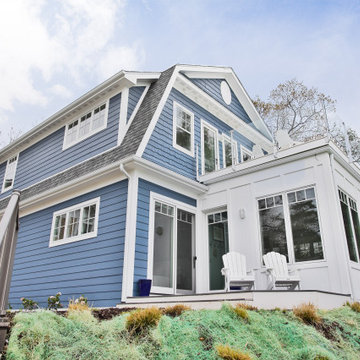
This classic beachside cottage is the perfect retreat to year long Lake Michigan fun!
Réalisation d'une façade de maison bleue marine en bois et bardeaux de taille moyenne et à un étage avec un toit de Gambrel, un toit en shingle et un toit gris.
Réalisation d'une façade de maison bleue marine en bois et bardeaux de taille moyenne et à un étage avec un toit de Gambrel, un toit en shingle et un toit gris.
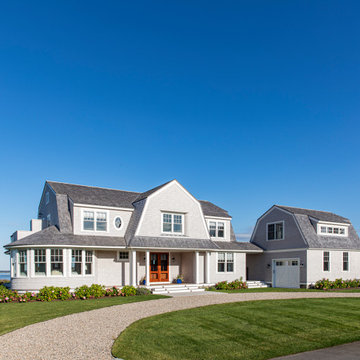
TEAM
Architect: LDa Architecture & Interiors
Interior Design: Kennerknecht Design Group
Builder: JJ Delaney, Inc.
Landscape Architect: Horiuchi Solien Landscape Architects
Photographer: Sean Litchfield Photography
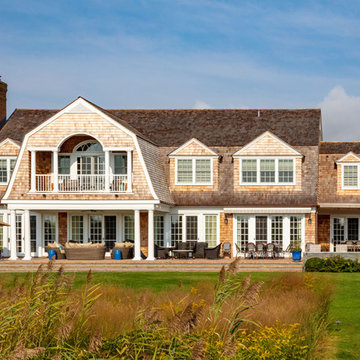
Cette photo montre une façade de maison beige bord de mer en bois à un étage avec un toit de Gambrel et un toit en shingle.
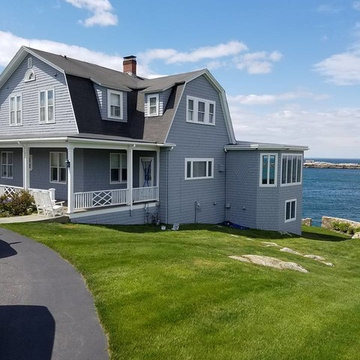
Idée de décoration pour une grande façade de maison bleue marine en bois à un étage avec un toit de Gambrel.
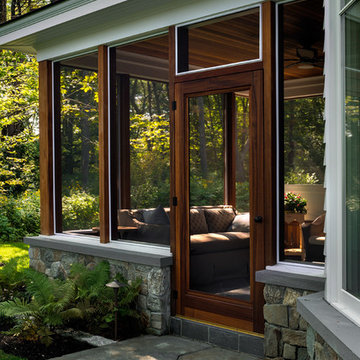
TMS Architects
Exemple d'une grande façade de maison grise bord de mer en bois à un étage avec un toit de Gambrel et un toit en shingle.
Exemple d'une grande façade de maison grise bord de mer en bois à un étage avec un toit de Gambrel et un toit en shingle.
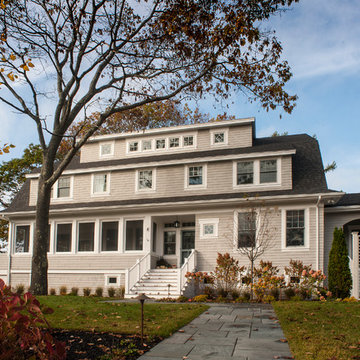
Jose Leiva
Inspiration pour une grande façade de maison grise marine en bois à deux étages et plus avec un toit de Gambrel et un toit en shingle.
Inspiration pour une grande façade de maison grise marine en bois à deux étages et plus avec un toit de Gambrel et un toit en shingle.
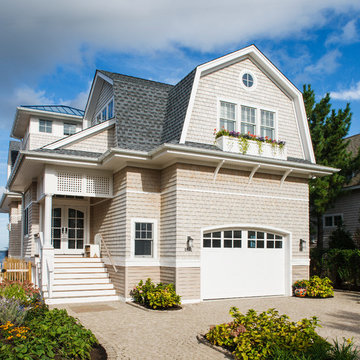
John Martinelli
Idées déco pour une façade de maison bord de mer en bois de taille moyenne et à un étage avec un toit de Gambrel.
Idées déco pour une façade de maison bord de mer en bois de taille moyenne et à un étage avec un toit de Gambrel.
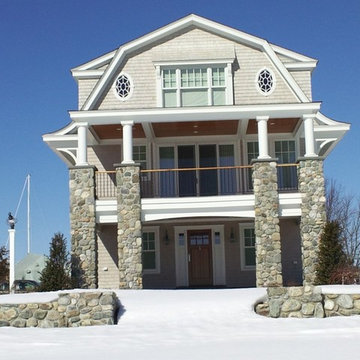
Idées déco pour une façade de maison beige bord de mer en bois de taille moyenne et à deux étages et plus avec un toit de Gambrel et un toit en tuile.

VISION AND NEEDS:
Our client came to us with a vision for their dream house for their growing family with three young children. This was their second attempt at getting the right design. The first time around, after working with an out-of-state online architect, they could not achieve the level of quality they wanted. McHugh delivered a home with higher quality design.
MCHUGH SOLUTION:
The Shingle/Dutch Colonial Design was our client's dream home style. Their priorities were to have a home office for both parents. Ample living space for kids and friends, along with outdoor space and a pool. Double sink bathroom for the kids and a master bedroom with bath for the parents. Despite being close a flood zone, clients could have a fully finished basement with 9ft ceilings and a full attic. Because of the higher water table, the first floor was considerably above grade. To soften the ascent of the front walkway, we designed planters around the stairs, leading up to the porch.
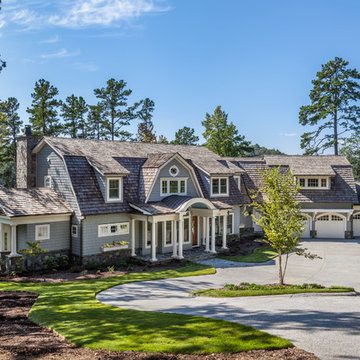
Exemple d'une façade de maison bleue bord de mer avec un toit de Gambrel et un toit en shingle.
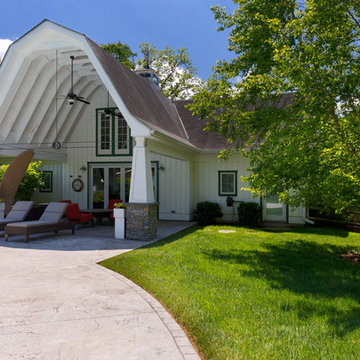
This pool house offers the best of everything - lots of shade, privacy, and a kitchen for drinks and snacks. The cable accents over the covered patio add an interesting design element and highlight the family's H monogram.
Photography by: William Manning
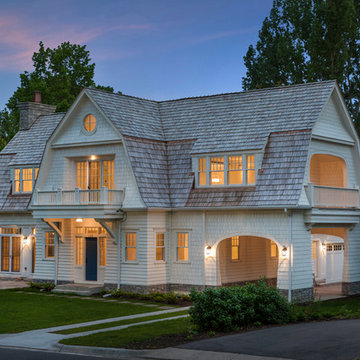
Aménagement d'une façade de maison blanche bord de mer en panneau de béton fibré à un étage avec un toit de Gambrel et un toit en shingle.
Idées déco de façades de maisons bord de mer avec un toit de Gambrel
2