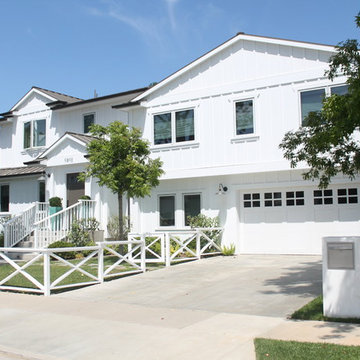Idées déco de façades de maisons campagne avec différents matériaux de revêtement
Trier par :
Budget
Trier par:Populaires du jour
101 - 120 sur 20 042 photos
1 sur 3
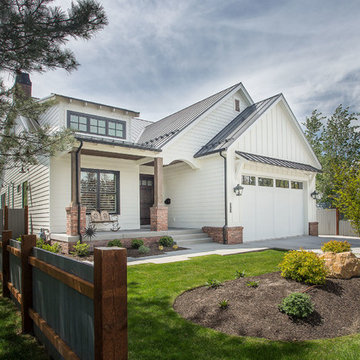
Scot Zimmerman
Idée de décoration pour une façade de maison blanche champêtre de taille moyenne et à un étage avec un revêtement en vinyle, un toit à deux pans et un toit en métal.
Idée de décoration pour une façade de maison blanche champêtre de taille moyenne et à un étage avec un revêtement en vinyle, un toit à deux pans et un toit en métal.
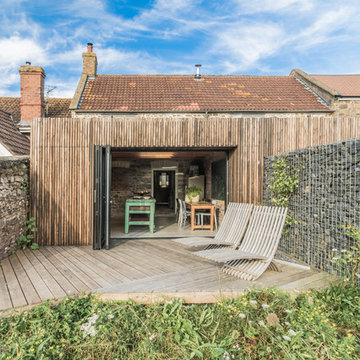
Blackened larch cladding references the industrial heritage of this former Miner's cottage.
design storey architects
Exemple d'une petite façade de maison marron nature en bois de plain-pied avec un toit plat.
Exemple d'une petite façade de maison marron nature en bois de plain-pied avec un toit plat.
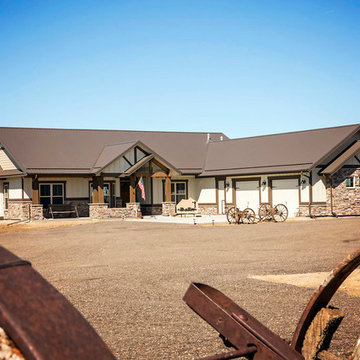
Idées déco pour une façade de maison blanche campagne en panneau de béton fibré de taille moyenne et de plain-pied avec un toit à deux pans.
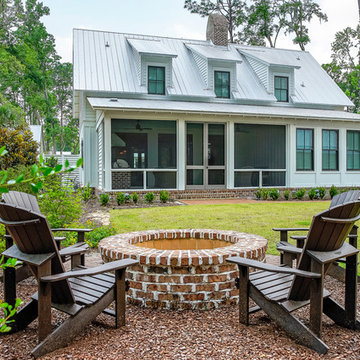
Lisa Carroll
Inspiration pour une façade de maison blanche rustique en panneau de béton fibré de taille moyenne et à un étage avec un toit à deux pans.
Inspiration pour une façade de maison blanche rustique en panneau de béton fibré de taille moyenne et à un étage avec un toit à deux pans.
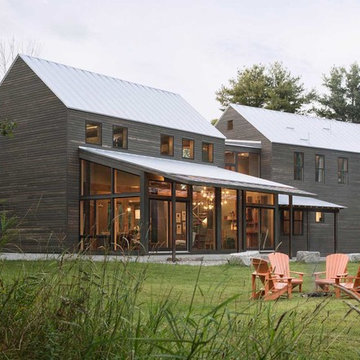
The owner’s goal was to create a lifetime family home using salvaged materials from an antique farmhouse and barn that had stood on another portion of the site. The timber roof structure, as well as interior wood cladding, and interior doors were salvaged from that house, while sustainable new materials (Maine cedar, hemlock timber and steel) and salvaged cabinetry and fixtures from a mid-century-modern teardown were interwoven to create a modern house with a strong connection to the past. Integrity® Wood-Ultrex® windows and doors were a perfect fit for this project. Integrity provided the only combination of a durable, thermally efficient exterior frame combined with a true wood interior.
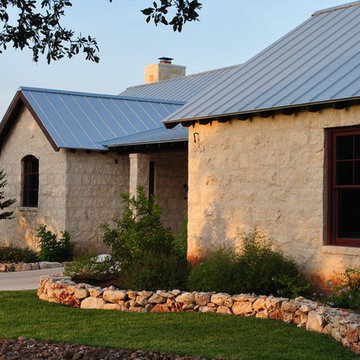
The 3,400 SF, 3 – bedroom, 3 ½ bath main house feels larger than it is because we pulled the kids’ bedroom wing and master suite wing out from the public spaces and connected all three with a TV Den.
Convenient ranch house features include a porte cochere at the side entrance to the mud room, a utility/sewing room near the kitchen, and covered porches that wrap two sides of the pool terrace.
We designed a separate icehouse to showcase the owner’s unique collection of Texas memorabilia. The building includes a guest suite and a comfortable porch overlooking the pool.
The main house and icehouse utilize reclaimed wood siding, brick, stone, tie, tin, and timbers alongside appropriate new materials to add a feeling of age.
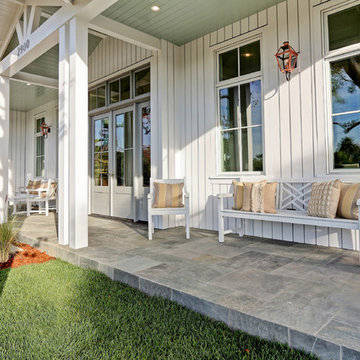
New custom house in the Tree Section of Manhattan Beach, California. Custom built and interior design by Titan&Co.
Modern Farmhouse
Idées déco pour une grande façade de maison blanche campagne à un étage avec un revêtement en vinyle et un toit à deux pans.
Idées déco pour une grande façade de maison blanche campagne à un étage avec un revêtement en vinyle et un toit à deux pans.
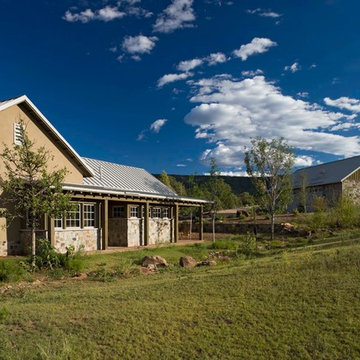
david marlow
Cette photo montre une grande façade de maison beige nature en adobe de plain-pied avec un toit à deux pans, un toit en métal et un toit blanc.
Cette photo montre une grande façade de maison beige nature en adobe de plain-pied avec un toit à deux pans, un toit en métal et un toit blanc.
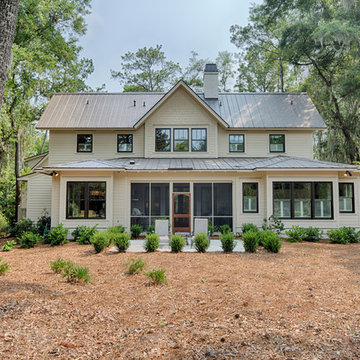
The best of past and present architectural styles combine in this welcoming, farmhouse-inspired design. Clad in low-maintenance siding, the distinctive exterior has plenty of street appeal, with its columned porch, multiple gables, shutters and interesting roof lines. Other exterior highlights included trusses over the garage doors, horizontal lap siding and brick and stone accents. The interior is equally impressive, with an open floor plan that accommodates today’s family and modern lifestyles. An eight-foot covered porch leads into a large foyer and a powder room. Beyond, the spacious first floor includes more than 2,000 square feet, with one side dominated by public spaces that include a large open living room, centrally located kitchen with a large island that seats six and a u-shaped counter plan, formal dining area that seats eight for holidays and special occasions and a convenient laundry and mud room. The left side of the floor plan contains the serene master suite, with an oversized master bath, large walk-in closet and 16 by 18-foot master bedroom that includes a large picture window that lets in maximum light and is perfect for capturing nearby views. Relax with a cup of morning coffee or an evening cocktail on the nearby covered patio, which can be accessed from both the living room and the master bedroom. Upstairs, an additional 900 square feet includes two 11 by 14-foot upper bedrooms with bath and closet and a an approximately 700 square foot guest suite over the garage that includes a relaxing sitting area, galley kitchen and bath, perfect for guests or in-laws.
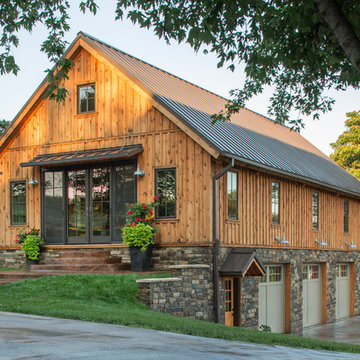
Sand Creek Post & Beam traditional wood barn used as a garage with a party loft / guest house. For more photos visit us at www.sandcreekpostandbeam.com or check us out on Facebook at www.facebook.com/SandCreekPostandBeam

Idées déco pour une façade de maison beige campagne en panneau de béton fibré de taille moyenne et de plain-pied avec un toit à deux pans et un toit en shingle.
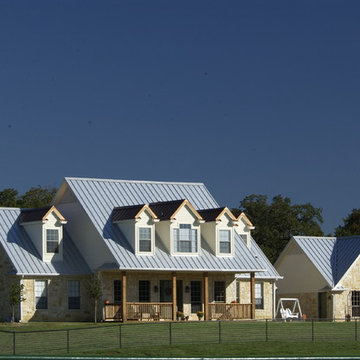
Jeff Wawro
Cette photo montre une grande façade de maison beige nature en pierre à un étage avec un toit à deux pans et un toit en métal.
Cette photo montre une grande façade de maison beige nature en pierre à un étage avec un toit à deux pans et un toit en métal.
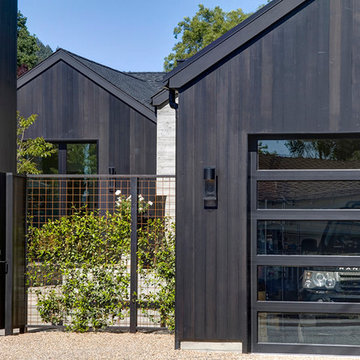
Idée de décoration pour une grande façade de maison noire champêtre à un étage avec un revêtement mixte.
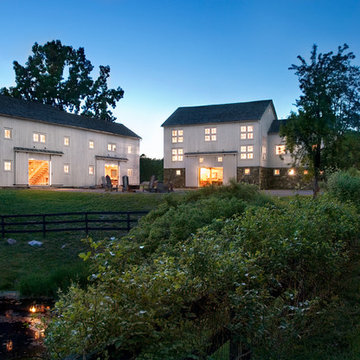
View of historic barns from approach road. Linda Hall
Inspiration pour une très grande façade de maison grise rustique en bois à deux étages et plus.
Inspiration pour une très grande façade de maison grise rustique en bois à deux étages et plus.
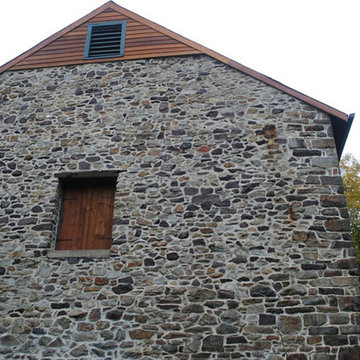
Completed pointing and repair. Cedar siding and wood fascia completed
Inspiration pour une façade de maison grise rustique en pierre de taille moyenne avec un toit à deux pans.
Inspiration pour une façade de maison grise rustique en pierre de taille moyenne avec un toit à deux pans.
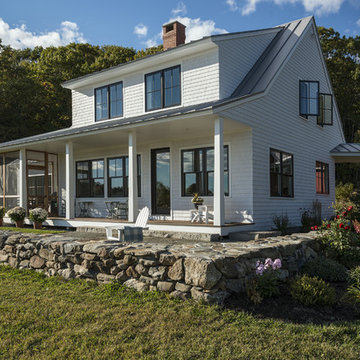
photography by Rob Karosis
Réalisation d'une façade de maison champêtre en bois à un étage.
Réalisation d'une façade de maison champêtre en bois à un étage.
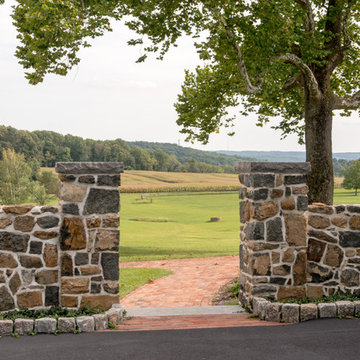
Angle Eye Photography
Aménagement d'une très grande façade de maison blanche campagne à un étage avec un revêtement mixte.
Aménagement d'une très grande façade de maison blanche campagne à un étage avec un revêtement mixte.
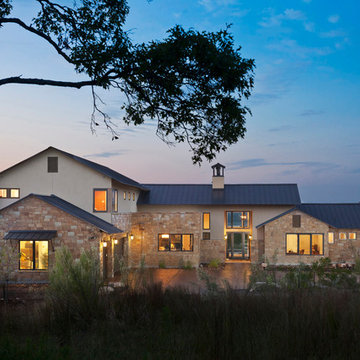
Cette image montre une façade de maison beige rustique en pierre à un étage avec un toit à deux pans.
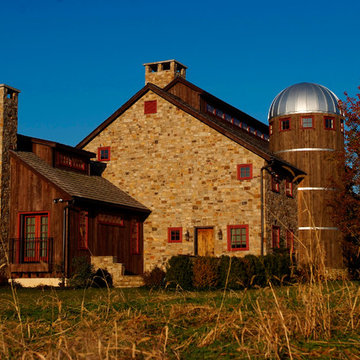
photo by Katrina Mojzesz http://www.topkatphoto.com
Idée de décoration pour une grande façade de maison beige champêtre à deux étages et plus avec un revêtement mixte et un toit à deux pans.
Idée de décoration pour une grande façade de maison beige champêtre à deux étages et plus avec un revêtement mixte et un toit à deux pans.
Idées déco de façades de maisons campagne avec différents matériaux de revêtement
6
