Idées déco de façades de maisons campagne en bardeaux
Trier par :
Budget
Trier par:Populaires du jour
121 - 140 sur 193 photos
1 sur 3
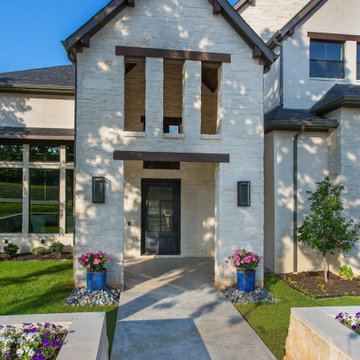
Aménagement d'une grande façade de maison beige campagne en brique et bardeaux à un étage avec un toit à deux pans, un toit en shingle et un toit noir.
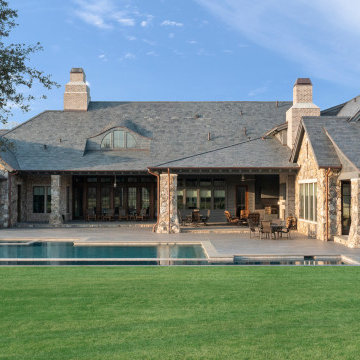
Idées déco pour une façade de maison campagne en pierre et bardeaux à un étage avec un toit en tuile et un toit gris.
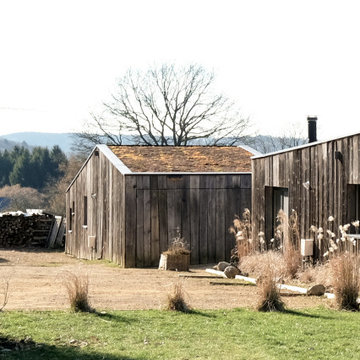
Façade
Cette photo montre une grande façade de maison marron nature en bois et bardeaux à un étage avec un toit plat et un toit végétal.
Cette photo montre une grande façade de maison marron nature en bois et bardeaux à un étage avec un toit plat et un toit végétal.
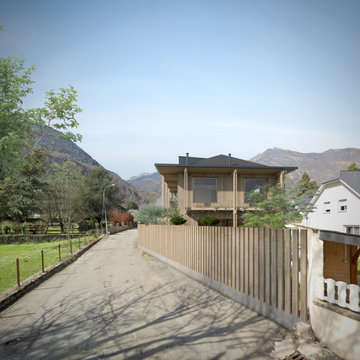
Réalisation d'une grande façade de maison champêtre en bois et bardeaux à un étage avec un toit mixte, un toit gris et un toit à quatre pans.
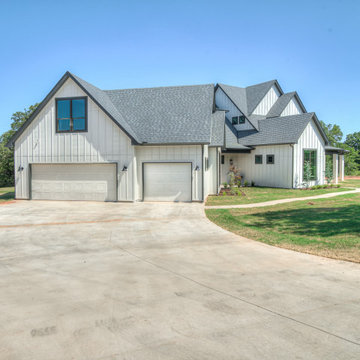
Left View of Crystal Falls with a 3-Car Garage. View plan THD-8677: https://www.thehousedesigners.com/plan/crystal-falls-8677/
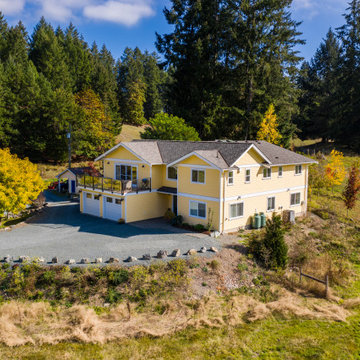
This modern farmhouse is a complete custom renovation to transform an existing rural Duncan house into a home that was suitable for our clients’ growing family and lifestyle. The original farmhouse was too small and dark. The layout for this house was also ineffective for a family with parents who work from home.
The new design was carefully done to meet the clients’ needs. As a result, the layout of the home was completely flipped. The kitchen was switched to the opposite corner of the house from its original location. In addition, Made to Last constructed multiple additions to increase the size.
An important feature to the design was to capture the surrounding views of the Cowichan Valley countryside with strategically placed windows.
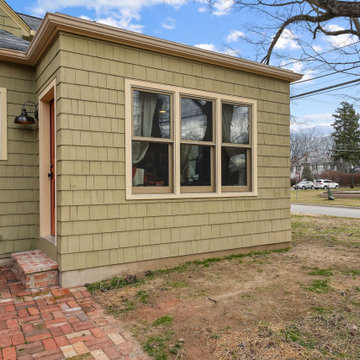
Shake siding and authentic details help this office addition blend seamlessly with the rest of this historic home in Old Worthington in central Ohio.
Idée de décoration pour une façade de maison verte champêtre en bois et bardeaux de plain-pied avec un toit plat.
Idée de décoration pour une façade de maison verte champêtre en bois et bardeaux de plain-pied avec un toit plat.
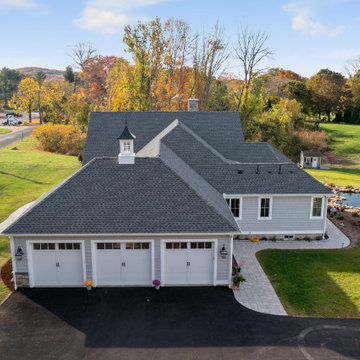
This coastal farmhouse design is destined to be an instant classic. This classic and cozy design has all of the right exterior details, including gray shingle siding, crisp white windows and trim, metal roofing stone accents and a custom cupola atop the three car garage. It also features a modern and up to date interior as well, with everything you'd expect in a true coastal farmhouse. With a beautiful nearly flat back yard, looking out to a golf course this property also includes abundant outdoor living spaces, a beautiful barn and an oversized koi pond for the owners to enjoy.
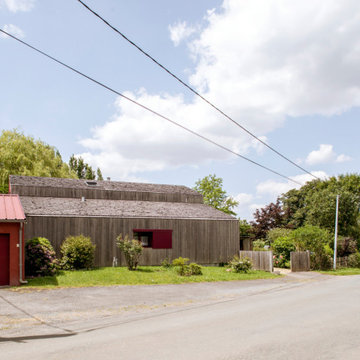
Aménagement d'une façade de maison campagne en bois et bardeaux de taille moyenne avec un toit à deux pans.
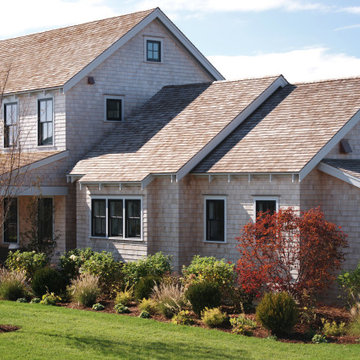
Réalisation d'une façade de maison champêtre en bois et bardeaux à un étage avec un toit à deux pans et un toit en shingle.
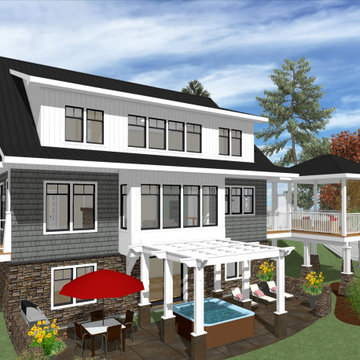
Exemple d'une façade de maison grise nature en panneau de béton fibré et bardeaux de taille moyenne et à un étage avec un toit à deux pans, un toit en métal et un toit noir.

Moody colors contrast with white painted trim and a custom white oak coat hook wall in a combination laundry/mudroom that leads to the home from the garage entrance.
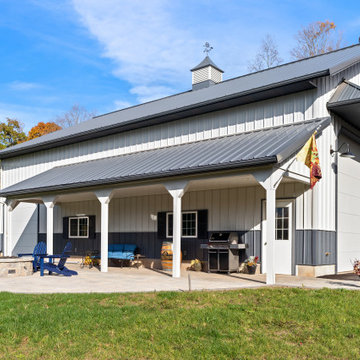
This coastal farmhouse design is destined to be an instant classic. This classic and cozy design has all of the right exterior details, including gray shingle siding, crisp white windows and trim, metal roofing stone accents and a custom cupola atop the three car garage. It also features a modern and up to date interior as well, with everything you'd expect in a true coastal farmhouse. With a beautiful nearly flat back yard, looking out to a golf course this property also includes abundant outdoor living spaces, a beautiful barn and an oversized koi pond for the owners to enjoy.
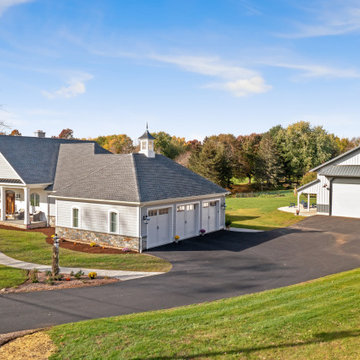
This coastal farmhouse design is destined to be an instant classic. This classic and cozy design has all of the right exterior details, including gray shingle siding, crisp white windows and trim, metal roofing stone accents and a custom cupola atop the three car garage. It also features a modern and up to date interior as well, with everything you'd expect in a true coastal farmhouse. With a beautiful nearly flat back yard, looking out to a golf course this property also includes abundant outdoor living spaces, a beautiful barn and an oversized koi pond for the owners to enjoy.
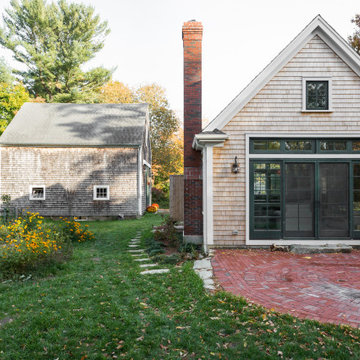
A rustic home in historic Duxbury, MA.
Aménagement d'une façade de maison beige campagne en bois et bardeaux de taille moyenne et à un étage avec un toit à deux pans, un toit en shingle et un toit gris.
Aménagement d'une façade de maison beige campagne en bois et bardeaux de taille moyenne et à un étage avec un toit à deux pans, un toit en shingle et un toit gris.
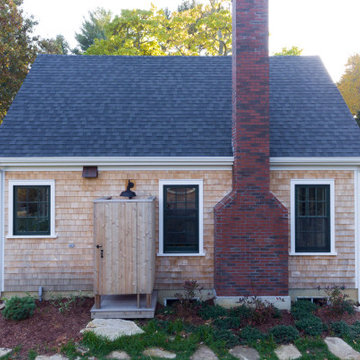
A rustic home in historic Duxbury, MA.
Exemple d'une façade de maison beige nature en bois et bardeaux de taille moyenne et à un étage avec un toit à deux pans, un toit en shingle et un toit gris.
Exemple d'une façade de maison beige nature en bois et bardeaux de taille moyenne et à un étage avec un toit à deux pans, un toit en shingle et un toit gris.
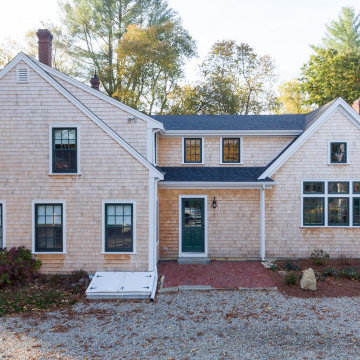
A rustic home in Duxbury, MA.
Inspiration pour une façade de maison beige rustique en bardeaux de taille moyenne et à un étage avec un revêtement en vinyle, un toit à deux pans, un toit en shingle et un toit gris.
Inspiration pour une façade de maison beige rustique en bardeaux de taille moyenne et à un étage avec un revêtement en vinyle, un toit à deux pans, un toit en shingle et un toit gris.
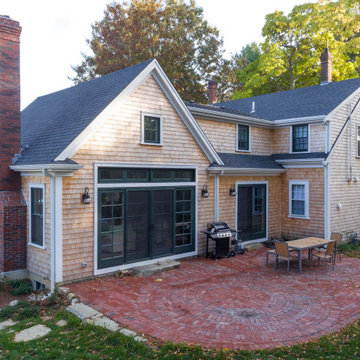
A rustic home in historic Duxbury, MA.
Réalisation d'une grande façade de maison beige champêtre en bois et bardeaux à un étage avec un toit à deux pans, un toit en shingle et un toit gris.
Réalisation d'une grande façade de maison beige champêtre en bois et bardeaux à un étage avec un toit à deux pans, un toit en shingle et un toit gris.
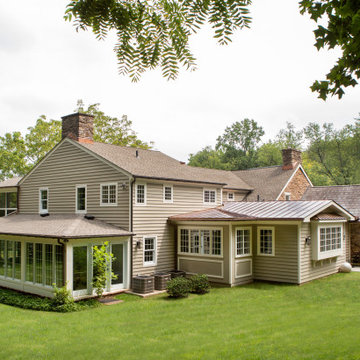
We designed an addition to this farmhouse from the 1730's to include the new kitchen, expanded mudroom and relocated laundry room. The kitchen features an abundance of countertop and island space, island seating, a farmhouse sink, custom walnut cabinetry and floating shelves, a breakfast nook with built-in bench seating and porcelain tile flooring.
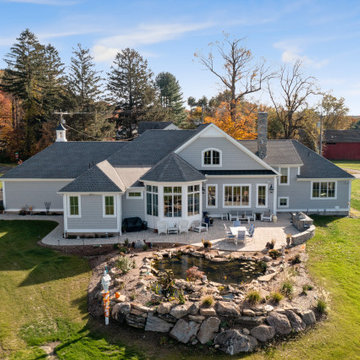
This coastal farmhouse design is destined to be an instant classic. This classic and cozy design has all of the right exterior details, including gray shingle siding, crisp white windows and trim, metal roofing stone accents and a custom cupola atop the three car garage. It also features a modern and up to date interior as well, with everything you'd expect in a true coastal farmhouse. With a beautiful nearly flat back yard, looking out to a golf course this property also includes abundant outdoor living spaces, a beautiful barn and an oversized koi pond for the owners to enjoy.
Idées déco de façades de maisons campagne en bardeaux
7