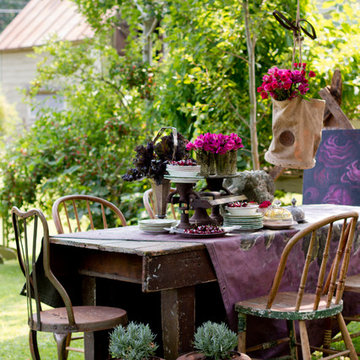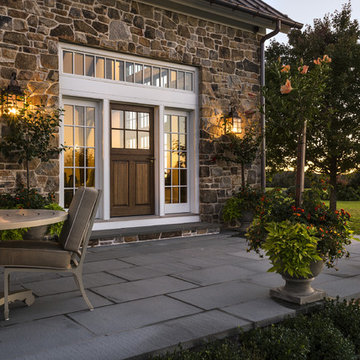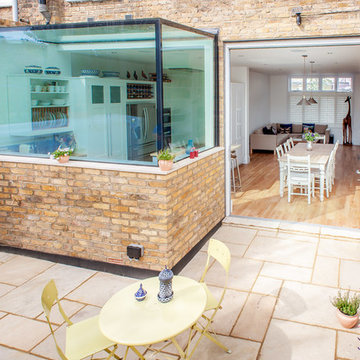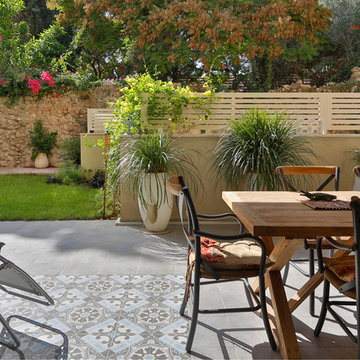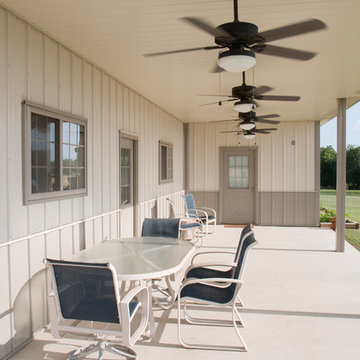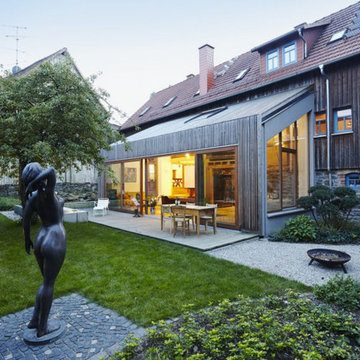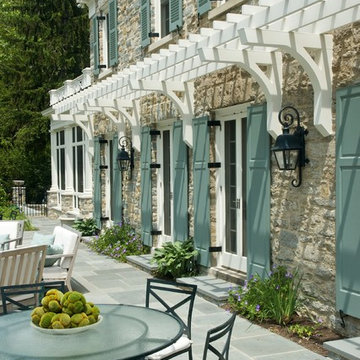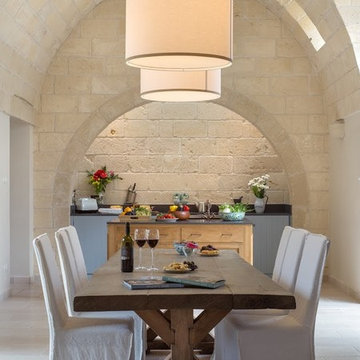Idées déco de façades de maisons campagne
Trier par :
Budget
Trier par:Populaires du jour
1 - 20 sur 54 photos
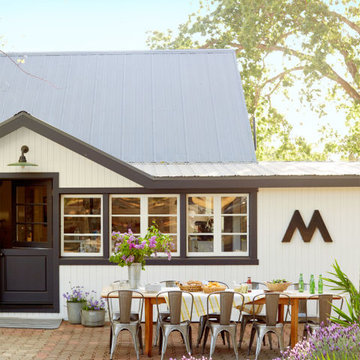
Outdoor dining area was created to take in the wonderful views and warm evenings. Galvanized chairs are the perfect solution for year-round dining.
Photo by David Tsay
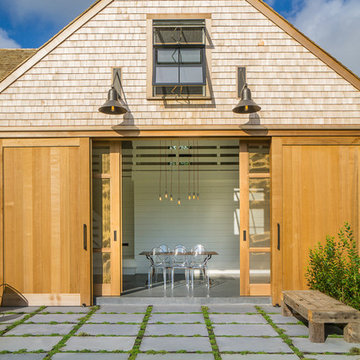
This traditional Cape Cod barn is a pool house with changing rooms and a half bath. The pool filtration and mechanical devices are hidden from view behind the barn. The location of the pool filtration system is behind the building to reduce noise. The building contains a garage and a storage area for pool supplies. The dining area has a poured concrete floor. Creeping thyme grows between the stones. Sliding barn doors have copper screens and open on to the pool and backyard of this Summer Home.
Trouvez le bon professionnel près de chez vous
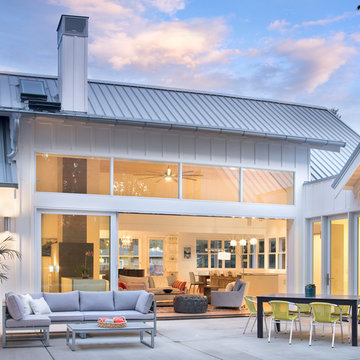
Idée de décoration pour une façade de maison blanche champêtre en panneau de béton fibré de taille moyenne et de plain-pied avec un toit à deux pans et un toit en métal.
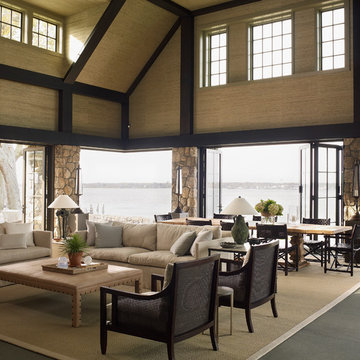
Cette photo montre une grande façade de maison beige nature en pierre de plain-pied avec un toit plat et un toit en métal.
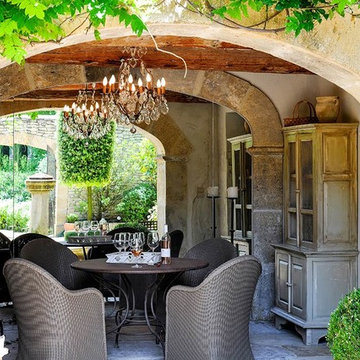
Project: Le Petit Hopital in Provence
Limestone Elements by Ancient Surfaces
Project Renovation completed in 2012
Situated in a quiet, bucolic setting surrounded by lush apple and cherry orchards, Petit Hopital is a refurbished eighteenth century Bastide farmhouse.
With manicured gardens and pathways that seem as if they emerged from a fairy tale. Petit Hopital is a quintessential Provencal retreat that merges natural elements of stone, wind, fire and water.
Talking about water, Ancient Surfaces made sure to provide this lovely estate with unique and one of a kind fountains that are simply out of this world.
The villa is in proximity to the magical canal-town of Isle Sur La Sorgue and within comfortable driving distance of Avignon, Carpentras and Orange with all the French culture and history offered along the way.
The grounds at Petit Hopital include a pristine swimming pool with a Romanesque wall fountain full with its thick stone coping surround pieces.
The interior courtyard features another special fountain for an even more romantic effect.
Cozy outdoor furniture allows for splendid moments of alfresco dining and lounging.
The furnishings at Petit Hopital are modern, comfortable and stately, yet rather quaint when juxtaposed against the exposed stone walls.
The plush living room has also been fitted with a fireplace.
Antique Limestone Flooring adorned the entire home giving it a surreal out of time feel to it.
The villa includes a fully equipped kitchen with center island featuring gas hobs and a separate bar counter connecting via open plan to the formal dining area to help keep the flow of the conversation going.
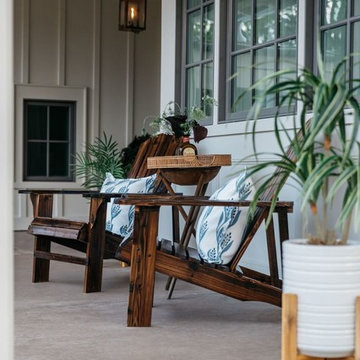
Photo Credit: Kirk Chambers
Aménagement d'une grande façade de maison blanche campagne à un étage avec un toit en métal.
Aménagement d'une grande façade de maison blanche campagne à un étage avec un toit en métal.
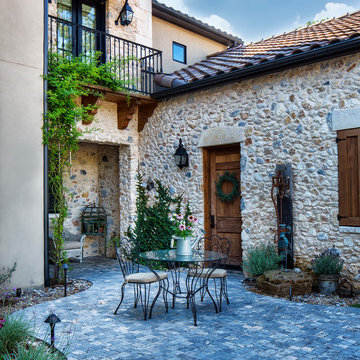
Aménagement d'une grande façade de maison beige campagne à un étage avec un revêtement mixte et un toit à quatre pans.
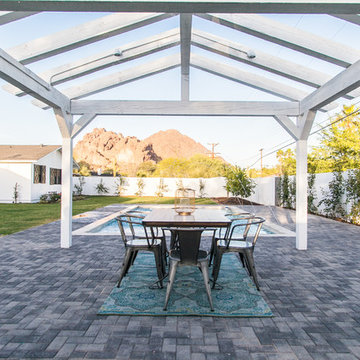
Ace and Whim Photography
Idée de décoration pour une façade de maison blanche champêtre de taille moyenne et de plain-pied avec un revêtement mixte et un toit à deux pans.
Idée de décoration pour une façade de maison blanche champêtre de taille moyenne et de plain-pied avec un revêtement mixte et un toit à deux pans.
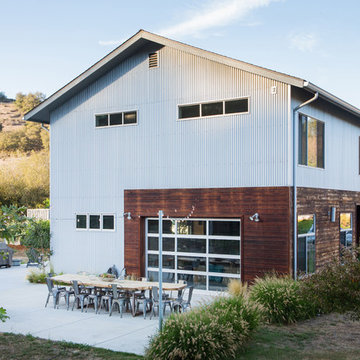
Lisa Maksoudian Photography
Réalisation d'une façade de maison champêtre à un étage avec un revêtement mixte et un toit à deux pans.
Réalisation d'une façade de maison champêtre à un étage avec un revêtement mixte et un toit à deux pans.
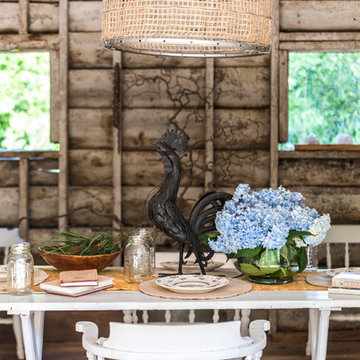
VSI
Our favorite photographers and stylists joined us in creating this wonderful space in the converted gristmill/barn that had been moved to the rear of this historic property many years ago.
The 9-acre Mimosa Hall, built circa 1840, is a landmark of neoclassical design with extensive gardens in the vibrant historic district of Roswell, Georgia, 20 miles north of Atlanta. The 6,000-square-foot temple-style home has heart-of-pine floors throughout, a black-and-white marble hall, soaring ceilings, and 10 fireplaces. Famed architect Neel Reid made Mimosa his home in the 1920s, creating a double parlor and designing a long fieldstone driveway and courtyard. The gardens include century-old trees, imposing boxwood hedges, rare specimen trees, stone walls, paths, parterres, a swimming pool, and a 19th Century grist mill refashioned into a barn. In addition, 21 acres of adjoining woods are for sale, one of the few remaining tracts of developable land of its size within walking distance of Roswell’s old town square.
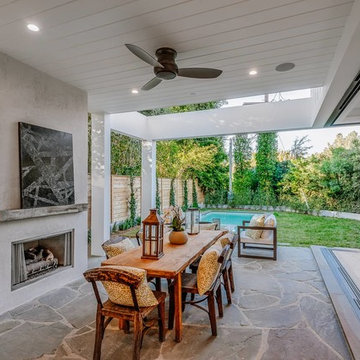
Project photographer-Therese Hyde This photo features the outdoor entertainment area with wading pool and spa beyond.
Cette image montre une grande façade de maison blanche rustique en bois à un étage avec un toit à deux pans et un toit en shingle.
Cette image montre une grande façade de maison blanche rustique en bois à un étage avec un toit à deux pans et un toit en shingle.
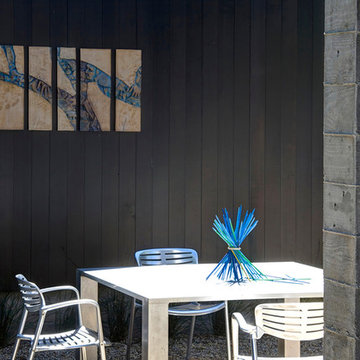
Réalisation d'une grande façade de maison noire champêtre à un étage avec un revêtement mixte.
Idées déco de façades de maisons campagne
1
