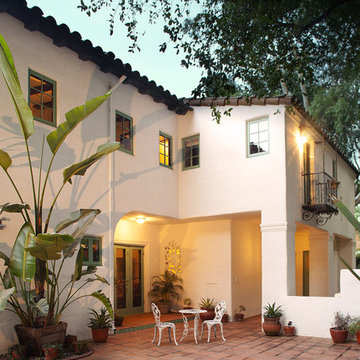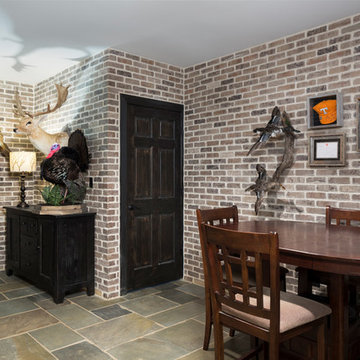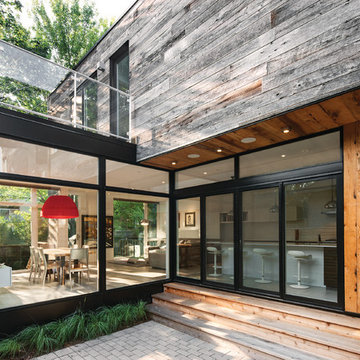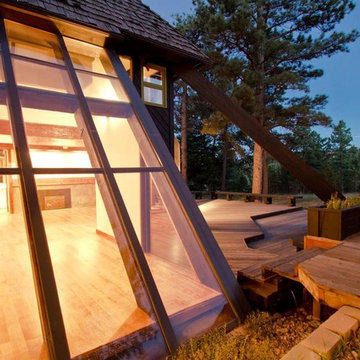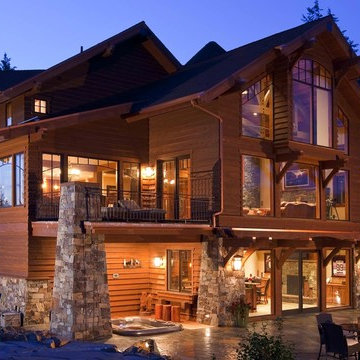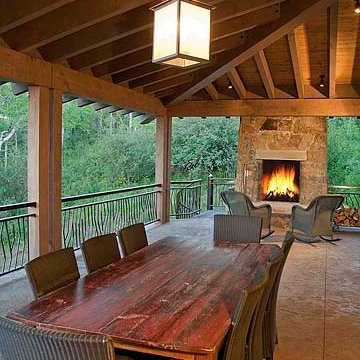Idées déco de façades de maisons montagne
Trier par :
Budget
Trier par:Populaires du jour
1 - 20 sur 52 photos
1 sur 3
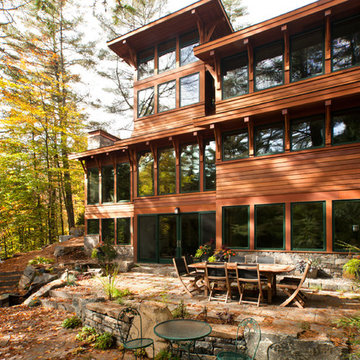
Exterior of house, Lake Luzerne, NY | Jeffrey Yardis Photography
Cette image montre une façade de maison chalet en bois à deux étages et plus.
Cette image montre une façade de maison chalet en bois à deux étages et plus.
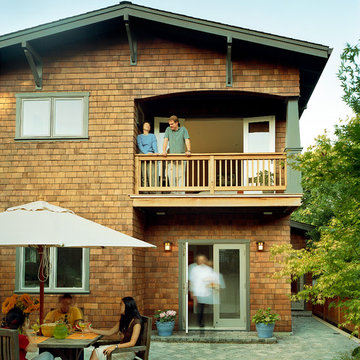
This new 1,700 sf two-story single family residence for a young couple required a minimum of three bedrooms, two bathrooms, packaged to fit unobtrusively in an older low-key residential neighborhood. The house is located on a small non-conforming lot. In order to get the maximum out of this small footprint, we virtually eliminated areas such as hallways to capture as much living space. We made the house feel larger by giving the ground floor higher ceilings, provided ample natural lighting, captured elongated sight lines out of view windows, and used outdoor areas as extended living spaces.
To help the building be a “good neighbor,” we set back the house on the lot to minimize visual volume, creating a friendly, social semi-public front porch. We designed with multiple step-back levels to create an intimacy in scale. The garage is on one level, the main house is on another higher level. The upper floor is set back even further to reduce visual impact.
By designing a single car garage with exterior tandem parking, we minimized the amount of yard space taken up with parking. The landscaping and permeable cobblestone walkway up to the house serves double duty as part of the city required parking space. The final building solution incorporated a variety of significant cost saving features, including a floor plan that made the most of the natural topography of the site and allowed access to utilities’ crawl spaces. We avoided expensive excavation by using slab on grade at the ground floor. Retaining walls also doubled as building walls.
Trouvez le bon professionnel près de chez vous
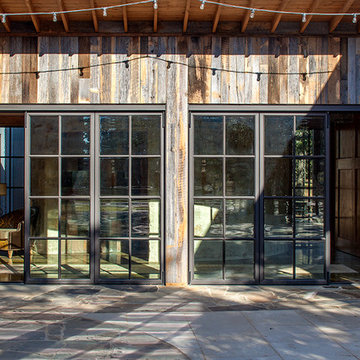
Rehme Steel Windows & Doors
Sommerfeld Construction
Thomas McConnell
Idée de décoration pour une façade de maison métallique chalet de plain-pied.
Idée de décoration pour une façade de maison métallique chalet de plain-pied.
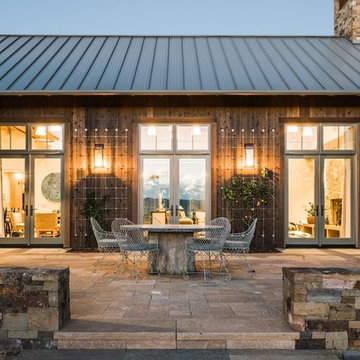
We had the pleasure of manufacturing and supplying the driftwood siding seen in these photos. Our driftwood color does very well on an exterior application. Although some of our customers prefer to seal this material, we believe that it is beneficial to leave this material unsealed, maintenance free, and exposed to further weather.
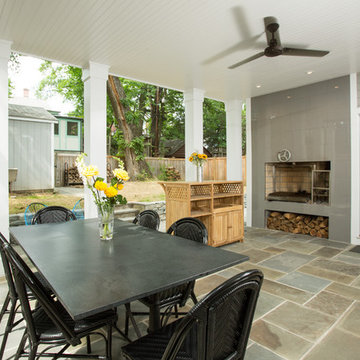
New babies have a way to raising the importance of additions and remodeling. So it was with this project. This 1920’ era DC home has lots of character, but not of space or bathrooms for this growing family. The need for a larger master suite with its own bath necessitated a 2nd floor bedroom addition. The clients wanted a large bedroom with a fresh look while still harmonizing with the traditional character of the house. Interesting water jet cut steel doors with barn door hardware and cathedral ceilings fit the bill. Contemporary lighting teamed with complex tile makes a good marriage of the new and old space. While the new mom got her new master suite, the new dad wanted an entertainment space reminiscent of his home in Argentina. The 2nd floor bedroom addition provided a covered porch below that then allowed for a very large Asada grill/fireplace. Argentinians are very serious about their barbeques and so was this client. The fireplace style barbeque has a large exotic grilling area along with a dedicated space for making his own charcoal for the grill. The addition above provides cover and also allows for a ceiling fan to cool the hardworking grillmaster.
MARK IV Builders, Inc.
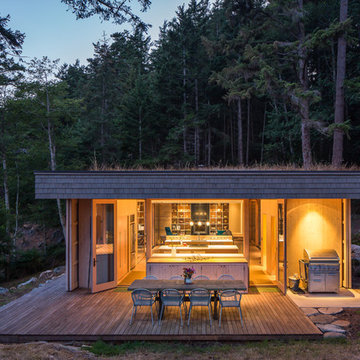
Sean Airhart
Réalisation d'une façade de maison chalet en bois de plain-pied avec un toit plat.
Réalisation d'une façade de maison chalet en bois de plain-pied avec un toit plat.
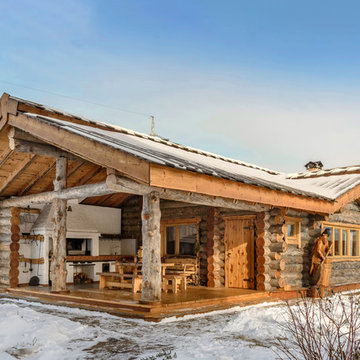
Réalisation d'une façade de maison marron chalet en bois de plain-pied avec un toit à deux pans.
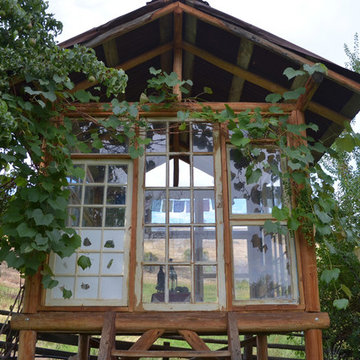
Photo: Sarah Greenman © 2015 Houzz
Idée de décoration pour une façade de maison chalet.
Idée de décoration pour une façade de maison chalet.
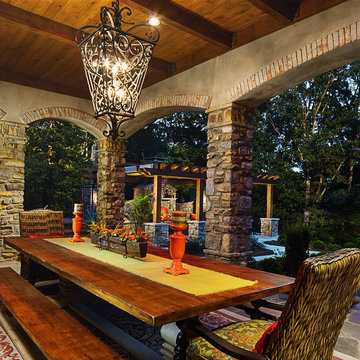
Cette photo montre une grande façade de maison montagne en pierre de plain-pied.
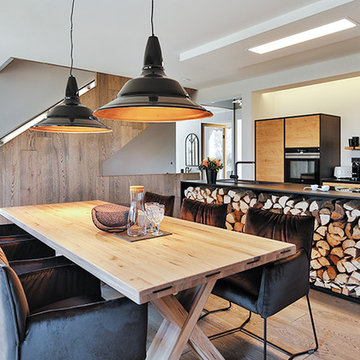
Modernes Chalet – elegante Villa
Die natürliche Holzverschalung deutet eine extravagante Architektur dezent an. Wer unaufgeregte Eleganz mit dem Hauch des Besonderen bevorzugt, für den halten wir ein Gestaltungskonzept mit weißer Putzfassade vor. Das perfekte Familienzuhause – ganz nach Ihren Vorstellungen, denn das Regnauer Vitalhaus Heidi richtet sich sowohl außen als auch innen flexibel nach Ihren Wünschen.
In der funktional durchdachten Grundrissgestaltung setzen außergewöhnliche Details zusätzlich besondere Akzente. Eine schlanke Treppe gliedert den Übergang zum Wohnzimmer, das sich durch große Fensterflächen zum Freien öffnet. Im Obergeschoss sorgt das Bad mit Sauna für echte Wohlfühlmomente.
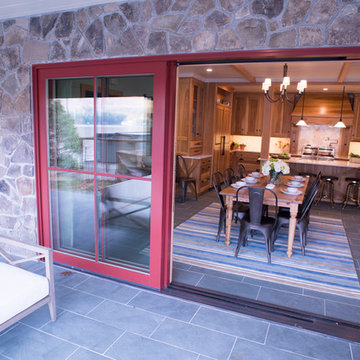
View from the porch door of Dining Room and Kitchen
Photo by Caleb Kenna.
Aménagement d'une façade de maison grise montagne de taille moyenne avec un revêtement mixte, un toit à deux pans et un toit en métal.
Aménagement d'une façade de maison grise montagne de taille moyenne avec un revêtement mixte, un toit à deux pans et un toit en métal.
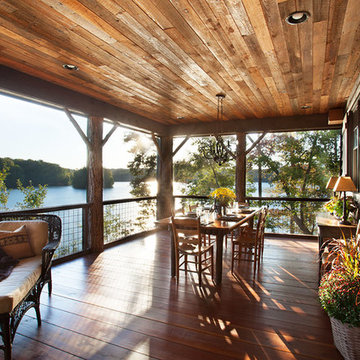
Inspiration pour une façade de maison marron chalet en bois de taille moyenne et à un étage avec un toit à deux pans et un toit en shingle.
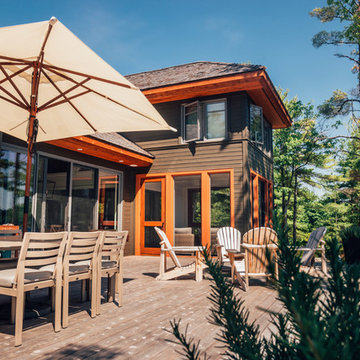
Window & Door Dealers
Contact: Angelo & Paul DeCola
Location: 41-D Commerce Park Drive
Unit D
Barrie, Ontario L4N 8X1
Canada
Aménagement d'une façade de maison marron montagne en bois de taille moyenne et à un étage avec un toit à deux pans et un toit en shingle.
Aménagement d'une façade de maison marron montagne en bois de taille moyenne et à un étage avec un toit à deux pans et un toit en shingle.
Idées déco de façades de maisons montagne
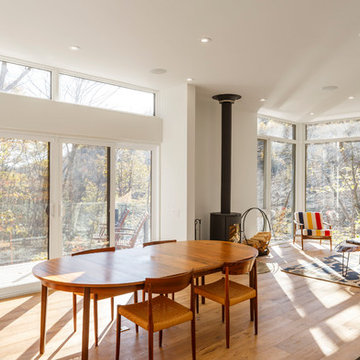
A family cottage in the Gatineau hills infused with Canadiana shifts its way over the edge of a cliff to command views of the adjacent lake. The retreat is gently embedded in the Canadian Shield; the sleeping quarters firmly set in the rock while the cantilevered family room dramatically emerges from this stone base. The modest entry visible from the road leads to an orchestrated, tranquil path entering from the forest-side of the house and moving through the space as it opens up onto the lakeside.
The house illustrates a warm approach to modernism; white oak boards wrap from wall to floor enhancing the elongated shape of the house and slabs of silver maple create the bathroom vanity. On the exterior, the main volume is wrapped with open-joint eastern white cedar while the stairwell is encased in steel; both are left unfinished to age with the elements.
On the lower level, the dormitory style sleeping quarters are again embedded into the rock. Access to the exterior is provided by a walkout from the lower level recreation room, allowing the family to easily explore nature.
Natural cooling is provided by cool air rising from the lake, passing in through the lakeside openings and out through the clerestory windows on the forest elevation. The expanse of windows engages the ephemeral foliage from the treetops to the forest floor. The softness and shadows of the filtered forest light fosters an intimate relationship between the exterior and the interior.
1
