Idées déco de façades de maisons classiques avec un toit en tuile
Trier par:Populaires du jour
41 - 60 sur 5 516 photos

The Estate by Build Prestige Homes is a grand acreage property featuring a magnificent, impressively built main residence, pool house, guest house and tennis pavilion all custom designed and quality constructed by Build Prestige Homes, specifically for our wonderful client.
Set on 14 acres of private countryside, the result is an impressive, palatial, classic American style estate that is expansive in space, rich in detailing and features glamourous, traditional interior fittings. All of the finishes, selections, features and design detail was specified and carefully selected by Build Prestige Homes in consultation with our client to curate a timeless, relaxed elegance throughout this home and property.
Build Prestige Homes oriented and designed the home to ensure the main living area, kitchen, covered alfresco areas and master bedroom benefitted from the warm, beautiful morning sun and ideal aspects of the property. Build Prestige Homes detailed and specified expansive, high quality timber bi-fold doors and windows to take advantage of the property including the views across the manicured grass and gardens facing towards the resort sized pool, guest house and pool house. The guest and pool house are easily accessible by the main residence via a covered walkway, but far enough away to provide privacy.
All of the internal and external finishes were selected by Build Prestige Homes to compliment the classic American aesthetic of the home. Natural, granite stone walls was used throughout the landscape design and to external feature walls of the home, pool house fireplace and chimney, property boundary gates and outdoor living areas. Natural limestone floor tiles in a subtle caramel tone were laid in a modular pattern and professionally sealed for a durable, classic, timeless appeal. Clay roof tiles with a flat profile were selected for their simplicity and elegance in a modern slate colour. Linea fibre cement cladding weather board combined with fibre cement accent trims was used on the external walls and around the windows and doors as it provides distinctive charm from the deep shadow of the linea.
Custom designed and hand carved arbours with beautiful, classic curved rafters ends was installed off the formal living area and guest house. The quality timber windows and doors have all been painted white and feature traditional style glazing bars to suit the style of home.
The Estate has been planned and designed to meet the needs of a growing family across multiple generations who regularly host great family gatherings. As the overall design, liveability, orientation, accessibility, innovative technology and timeless appeal have been considered and maximised, the Estate will be a place for this family to call home for decades to come.

The existing garage and passage has been successfully converted into a family / multi-use room and home office with W.C. Bi folding doors allow the space to be opened up into the gardens. The garage door opening has been retained and adapted to form a feature brick bay window with window seat to the home office, creating a serene workspace.
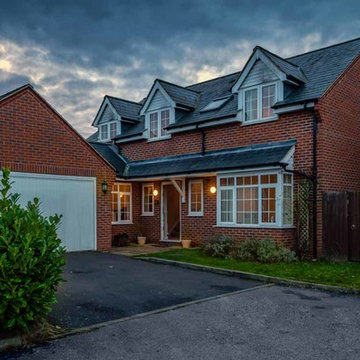
A twilight real estate shoot by John Wilmans Photography
Exemple d'une façade de maison rouge chic en brique de taille moyenne et à un étage avec un toit à deux pans et un toit en tuile.
Exemple d'une façade de maison rouge chic en brique de taille moyenne et à un étage avec un toit à deux pans et un toit en tuile.
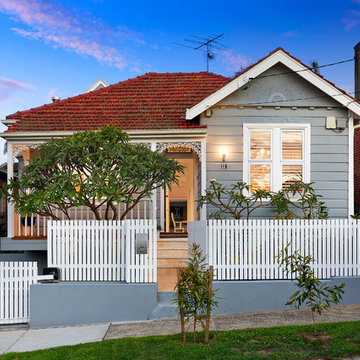
Clarke & Humel
Cette photo montre une façade de maison grise chic de taille moyenne et de plain-pied avec un toit à deux pans et un toit en tuile.
Cette photo montre une façade de maison grise chic de taille moyenne et de plain-pied avec un toit à deux pans et un toit en tuile.

AV Architects + Builders
Location: McLean, VA, United States
Our clients were looking for an exciting new way to entertain friends and family throughout the year; a luxury high-end custom pool house addition to their home. Looking to expand upon the modern look and feel of their home, we designed the pool house with modern selections, ranging from the stone to the pastel brick and slate roof.
The interior of the pool house is aligned with slip-resistant porcelain tile that is indistinguishable from natural wood. The fireplace and backsplash is covered with a metallic tile that gives it a rustic, yet beautiful, look that compliments the white interior. To cap off the lounge area, two large fans rest above to provide air flow both inside and outside.
The pool house is an adaptive structure that uses multi-panel folding doors. They appear large, though the lightness of the doors helps transform the enclosed, conditioned space into a permeable semi-open space. The space remains covered by an intricate cedar trellis and shaded retractable canopy, all while leading to the Al Fresco dining space and outdoor area for grilling and socializing. Inside the pool house you will find an expansive lounge area and linear fireplace that helps keep the space warm during the colder months. A single bathroom sits parallel to the wet bar, which comes complete with beautiful custom appliances and quartz countertops to accentuate the dining and lounging experience.
Todd Smith Photography
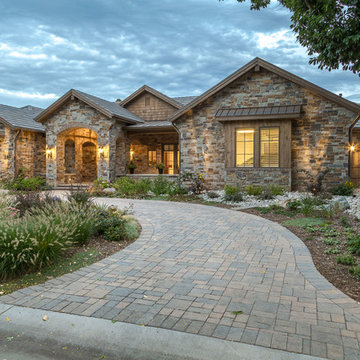
Michael deLeon Photography
Exemple d'une façade de maison chic en pierre de plain-pied avec un toit à deux pans et un toit en tuile.
Exemple d'une façade de maison chic en pierre de plain-pied avec un toit à deux pans et un toit en tuile.
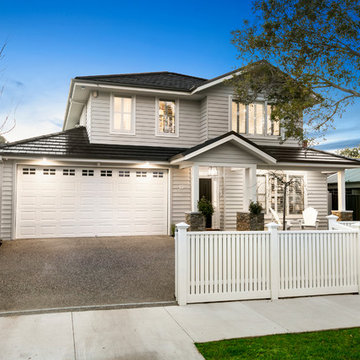
Tracii Wearne
Cette photo montre une grande façade de maison grise chic en bois à un étage avec un toit à deux pans et un toit en tuile.
Cette photo montre une grande façade de maison grise chic en bois à un étage avec un toit à deux pans et un toit en tuile.
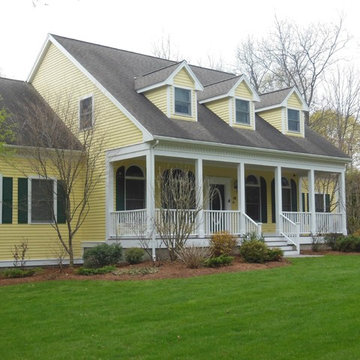
Cette image montre une façade de maison jaune traditionnelle de taille moyenne et à un étage avec un revêtement en vinyle, un toit à deux pans et un toit en tuile.

This Wicker Park property consists of two buildings, an Italianate mansion (1879) and a Second Empire coach house (1893). Listed on the National Register of Historic Places, the property has been carefully restored as a single family residence. Exterior work includes new roofs, windows, doors, and porches to complement the historic masonry walls and metal cornices. Inside, historic spaces such as the entry hall and living room were restored while back-of-the house spaces were treated in a more contemporary manner. A new white-painted steel stair connects all four levels of the building, while a new flight of stainless steel extends the historic front stair up to attic level, which now includes sky lit bedrooms and play spaces. The Coach House features parking for three cars on the ground level and a live-work space above, connected by a new spiral stair enclosed in a glass-and-brick addition. Sustainable design strategies include high R-value spray foam insulation, geothermal HVAC systems, and provisions for future solar panels.
Photos (c) Eric Hausman

Awarded by the Classical institute of art and architecture , the linian house has a restrained and simple elevation of doors and windows. By using only a few architectural elements the design relies on both classical proportion and the nature of limestone to reveal it's inherent Beauty. The rhythm of the stone and glass contrast mass and light both inside and out. The entry is only highlighted by a slightly wider opening and a deeper opening Trimmed in the exact Manor of the other French doors on the front elevation. John Cole Photography,
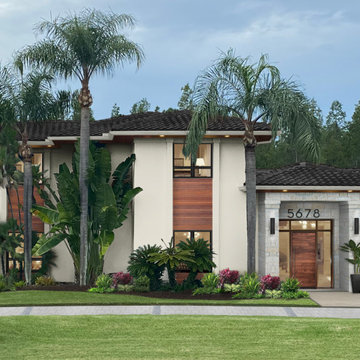
This Tampa stucco was needing an update with fresh paint and natural wood accents. Opening up the area by removing some landscape and adding Marvin windows was helpful in creating usable outdoor space off the living area.
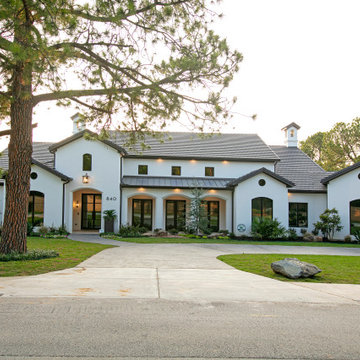
Cette photo montre une grande façade de maison blanche chic en stuc de plain-pied avec un toit en tuile.
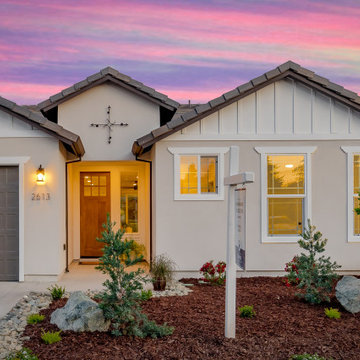
Aménagement d'une façade de maison beige classique en stuc de taille moyenne et de plain-pied avec un toit à deux pans et un toit en tuile.

View from rear garden
Aménagement d'une grande façade de maison mitoyenne blanche classique en stuc à deux étages et plus avec un toit à quatre pans et un toit en tuile.
Aménagement d'une grande façade de maison mitoyenne blanche classique en stuc à deux étages et plus avec un toit à quatre pans et un toit en tuile.
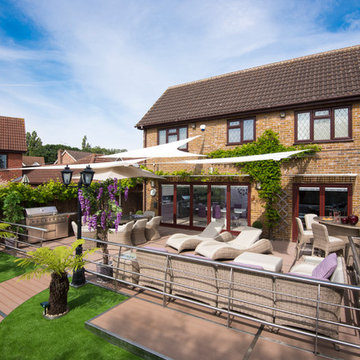
Idée de décoration pour une façade de maison tradition en brique de taille moyenne et à un étage avec un toit à quatre pans et un toit en tuile.
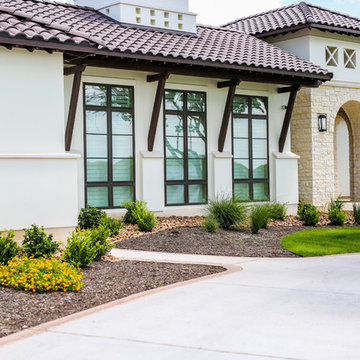
Idée de décoration pour une grande façade de maison beige tradition à un étage avec un revêtement mixte, un toit à quatre pans et un toit en tuile.

Rear extension, photo by David Butler
Cette photo montre une façade de maison rouge chic en brique de taille moyenne et à un étage avec un toit à quatre pans et un toit en tuile.
Cette photo montre une façade de maison rouge chic en brique de taille moyenne et à un étage avec un toit à quatre pans et un toit en tuile.
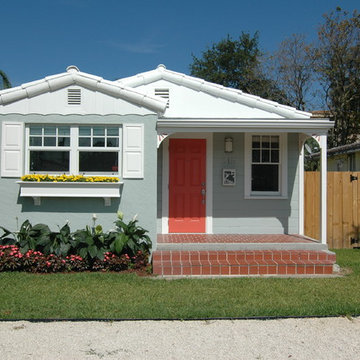
View of new front of house
Idée de décoration pour une petite façade de maison tradition en bois de plain-pied avec un toit à deux pans et un toit en tuile.
Idée de décoration pour une petite façade de maison tradition en bois de plain-pied avec un toit à deux pans et un toit en tuile.
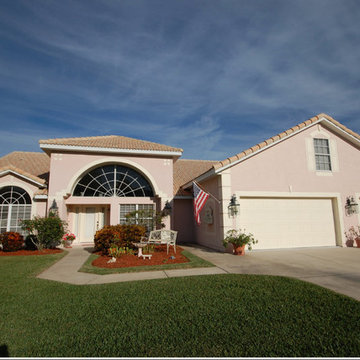
Exemple d'une façade de maison rose chic en stuc de taille moyenne et de plain-pied avec un toit à quatre pans et un toit en tuile.
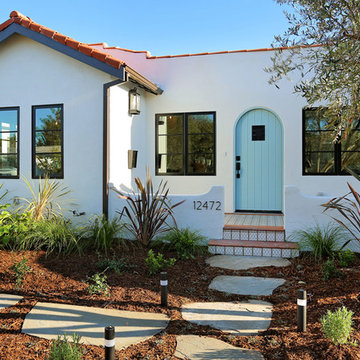
Inspiration pour une petite façade de maison blanche traditionnelle en stuc de plain-pied avec un toit à deux pans et un toit en tuile.
Idées déco de façades de maisons classiques avec un toit en tuile
3