Idées déco de façades de maisons classiques en pierre
Trier par :
Budget
Trier par:Populaires du jour
41 - 60 sur 12 186 photos
1 sur 3
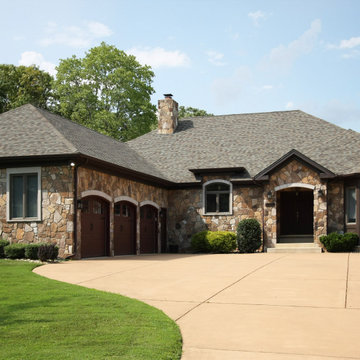
Arched Front Entry with Arched Craftsman Style Garage Doors and Stone facade, Bay Window, Tinted Concrete Driveway
Aménagement d'une façade de maison multicolore classique en pierre de taille moyenne et de plain-pied avec un toit à quatre pans et un toit en shingle.
Aménagement d'une façade de maison multicolore classique en pierre de taille moyenne et de plain-pied avec un toit à quatre pans et un toit en shingle.

Located near the base of Scottsdale landmark Pinnacle Peak, the Desert Prairie is surrounded by distant peaks as well as boulder conservation easements. This 30,710 square foot site was unique in terrain and shape and was in close proximity to adjacent properties. These unique challenges initiated a truly unique piece of architecture.
Planning of this residence was very complex as it weaved among the boulders. The owners were agnostic regarding style, yet wanted a warm palate with clean lines. The arrival point of the design journey was a desert interpretation of a prairie-styled home. The materials meet the surrounding desert with great harmony. Copper, undulating limestone, and Madre Perla quartzite all blend into a low-slung and highly protected home.
Located in Estancia Golf Club, the 5,325 square foot (conditioned) residence has been featured in Luxe Interiors + Design’s September/October 2018 issue. Additionally, the home has received numerous design awards.
Desert Prairie // Project Details
Architecture: Drewett Works
Builder: Argue Custom Homes
Interior Design: Lindsey Schultz Design
Interior Furnishings: Ownby Design
Landscape Architect: Greey|Pickett
Photography: Werner Segarra
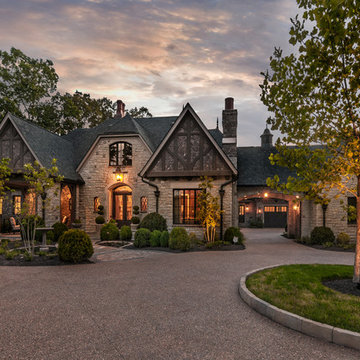
Cette photo montre une grande façade de maison grise chic en pierre à un étage avec un toit en shingle.
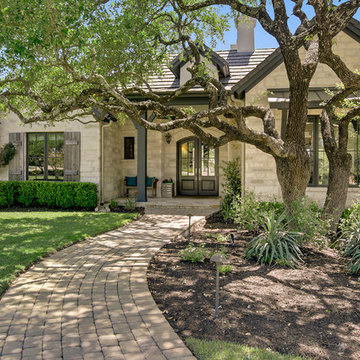
John Siemering Homes. Luxury Custom Home Builder in Austin, TX
Exemple d'une très grande façade de maison beige chic en pierre à un étage avec un toit à deux pans et un toit en tuile.
Exemple d'une très grande façade de maison beige chic en pierre à un étage avec un toit à deux pans et un toit en tuile.
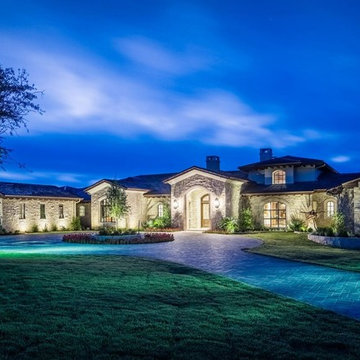
Aménagement d'une très grande façade de maison beige classique en pierre de plain-pied avec un toit à deux pans et un toit mixte.
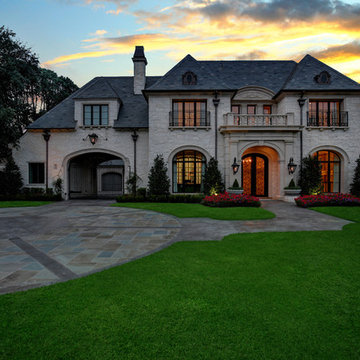
Réalisation d'une façade de maison beige tradition en pierre à un étage avec un toit à quatre pans et un toit en shingle.
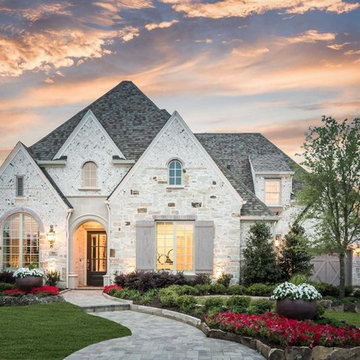
Réalisation d'une façade de maison beige tradition en pierre à un étage avec un toit en shingle.
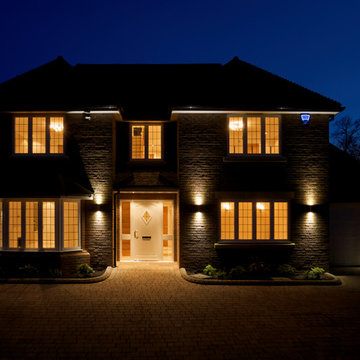
Idée de décoration pour une grande façade de maison beige tradition en pierre à un étage avec un toit à deux pans et un toit en shingle.
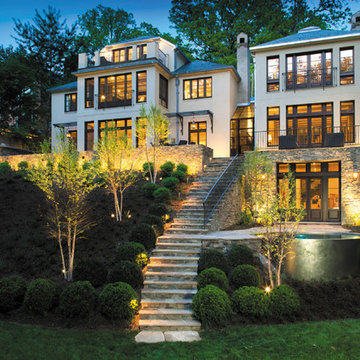
David Burroughs
Idée de décoration pour une très grande façade de maison beige tradition en pierre à deux étages et plus avec un toit à quatre pans et un toit en shingle.
Idée de décoration pour une très grande façade de maison beige tradition en pierre à deux étages et plus avec un toit à quatre pans et un toit en shingle.
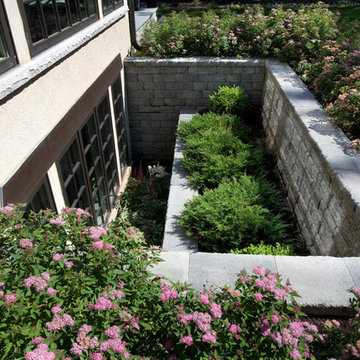
http://www.pickellbuilders.com. Photography by Linda Oyama Bryan. Stone Window Well Sheds Light into Basement.
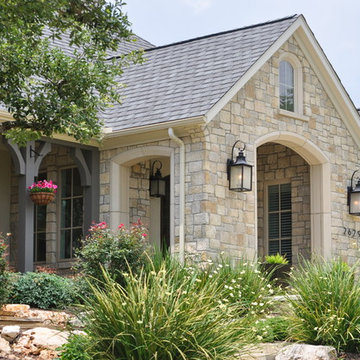
The clients imagined a rock house with cut stone accents and a steep roof with French and English influences; an asymmetrical house that spread out to fit their broad building site.
We designed the house with a shallow, but rambling footprint to allow lots of natural light into the rooms.
The interior is anchored by the dramatic but cozy family room that features a cathedral ceiling and timber trusses. A breakfast nook with a banquette is built-in along one wall and is lined with windows on two sides overlooking the flower garden.
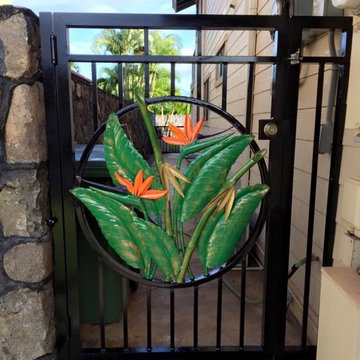
Exemple d'une façade de maison beige chic en pierre de taille moyenne et de plain-pied avec un toit à deux pans.
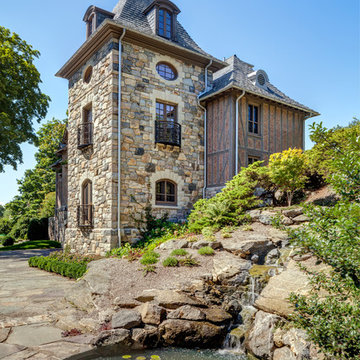
HOBI Award 2013 - Winner - Best Exterior Home Feature
HOBI Award 2013 - Winner - Custom Home of the Year
HOBI Award 2013 - Winner - Project of the Year
HOBI Award 2013 - Winner - Best Custom Home 6,000-7,000 SF
HOBI Award 2013 - Winner - Best Remodeled Home $2 Million - $3 Million
Brick Industry Associates 2013 Brick in Architecture Awards 2013 - Best in Class - Residential- Single Family
AIA Connecticut 2014 Alice Washburn Awards 2014 - Honorable Mention - New Construction
athome alist Award 2014 - Finalist - Residential Architecture
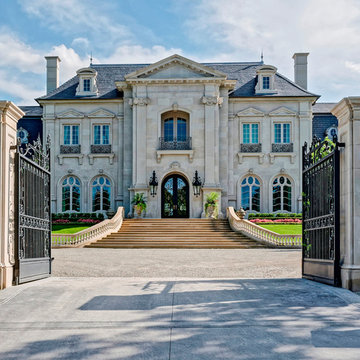
Cette photo montre une grande façade de maison beige chic en pierre à un étage avec un toit à quatre pans.
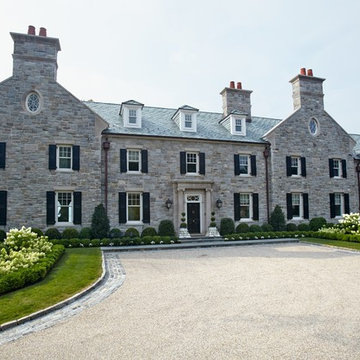
Photography by Keith Scott Morton
From grand estates, to exquisite country homes, to whole house renovations, the quality and attention to detail of a "Significant Homes" custom home is immediately apparent. Full time on-site supervision, a dedicated office staff and hand picked professional craftsmen are the team that take you from groundbreaking to occupancy. Every "Significant Homes" project represents 45 years of luxury homebuilding experience, and a commitment to quality widely recognized by architects, the press and, most of all....thoroughly satisfied homeowners. Our projects have been published in Architectural Digest 6 times along with many other publications and books. Though the lion share of our work has been in Fairfield and Westchester counties, we have built homes in Palm Beach, Aspen, Maine, Nantucket and Long Island.
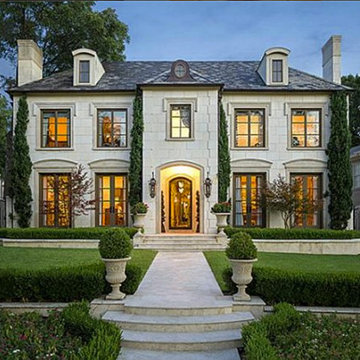
Inspiration pour une grande façade de maison blanche traditionnelle en pierre à un étage avec un toit à quatre pans.
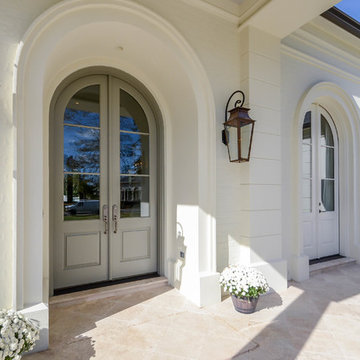
Home was built by Olde Orleans, Inc in Covington La. Jefferson Door supplied the custom 10 foot tall Mahogany exterior doors, 9 foot tall interior doors, windows (Krestmart), moldings, columns (HB&G) and door hardware (Emtek).
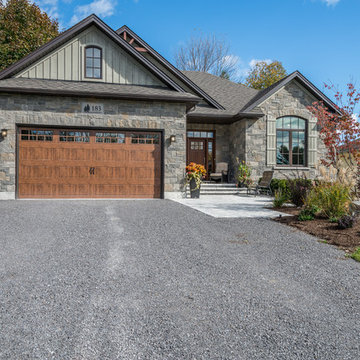
Aménagement d'une façade de maison grise classique en pierre de taille moyenne et de plain-pied avec un toit à quatre pans.
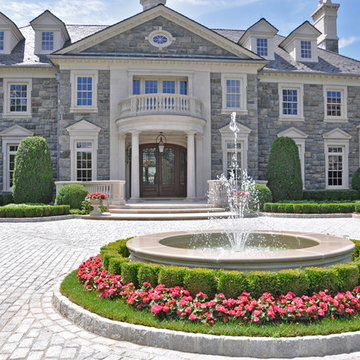
Cette image montre une très grande façade de maison grise traditionnelle en pierre à deux étages et plus avec un toit à quatre pans et un toit en shingle.
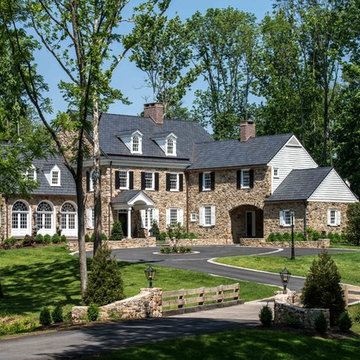
Angle Eye Photography
Cette photo montre une grande façade de maison marron chic en pierre à deux étages et plus avec un toit à deux pans et un toit en shingle.
Cette photo montre une grande façade de maison marron chic en pierre à deux étages et plus avec un toit à deux pans et un toit en shingle.
Idées déco de façades de maisons classiques en pierre
3