Idées déco de façades de maisons contemporaines avec un toit en appentis
Trier par :
Budget
Trier par:Populaires du jour
141 - 160 sur 6 104 photos
1 sur 3
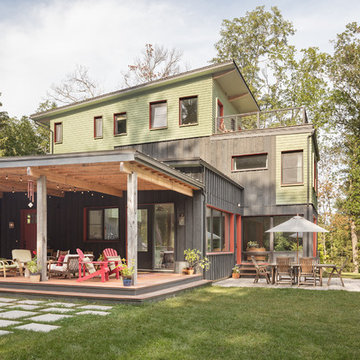
A young family with a wooded, triangular lot in Ipswich, Massachusetts wanted to take on a highly creative, organic, and unrushed process in designing their new home. The parents of three boys had contemporary ideas for living, including phasing the construction of different structures over time as the kids grew so they could maximize the options for use on their land.
They hoped to build a net zero energy home that would be cozy on the very coldest days of winter, using cost-efficient methods of home building. The house needed to be sited to minimize impact on the land and trees, and it was critical to respect a conservation easement on the south border of the lot.
Finally, the design would be contemporary in form and feel, but it would also need to fit into a classic New England context, both in terms of materials used and durability. We were asked to honor the notions of “surprise and delight,” and that inspired everything we designed for the family.
The highly unique home consists of a three-story form, composed mostly of bedrooms and baths on the top two floors and a cross axis of shared living spaces on the first level. This axis extends out to an oversized covered porch, open to the south and west. The porch connects to a two-story garage with flex space above, used as a guest house, play room, and yoga studio depending on the day.
A floor-to-ceiling ribbon of glass wraps the south and west walls of the lower level, bringing in an abundance of natural light and linking the entire open plan to the yard beyond. The master suite takes up the entire top floor, and includes an outdoor deck with a shower. The middle floor has extra height to accommodate a variety of multi-level play scenarios in the kids’ rooms.
Many of the materials used in this house are made from recycled or environmentally friendly content, or they come from local sources. The high performance home has triple glazed windows and all materials, adhesives, and sealants are low toxicity and safe for growing kids.
Photographer credit: Irvin Serrano
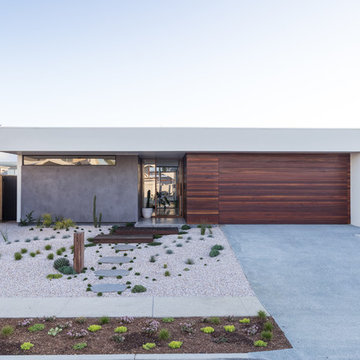
Tim Casagrande
Cette image montre une façade de maison blanche design de plain-pied avec un revêtement mixte et un toit en appentis.
Cette image montre une façade de maison blanche design de plain-pied avec un revêtement mixte et un toit en appentis.
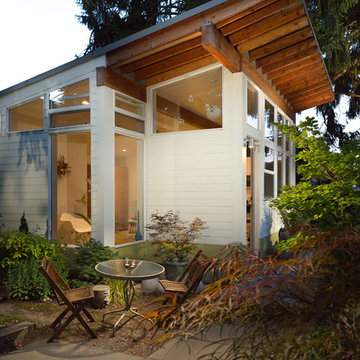
Alex Crook
Cette photo montre une petite façade de maison blanche tendance en panneau de béton fibré de plain-pied avec un toit en appentis.
Cette photo montre une petite façade de maison blanche tendance en panneau de béton fibré de plain-pied avec un toit en appentis.
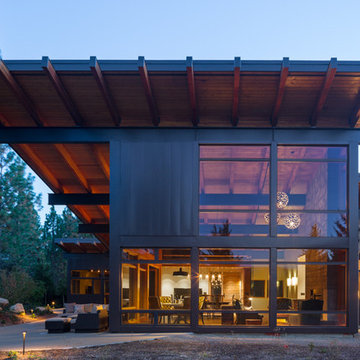
A view of the living / dining / kitchen area of the cabin, which opens onto a large back patio. The patio is sheltered by a 14 foot cantilevered shed roof and large windows place the residents in a world enmeshed with nature, inside or out.
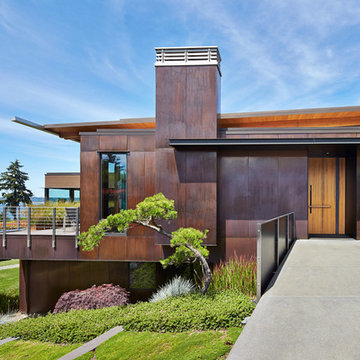
Photo credit: Benjamin Benschneider
Cette image montre une façade de maison métallique et marron design de taille moyenne et à un étage avec un toit en appentis.
Cette image montre une façade de maison métallique et marron design de taille moyenne et à un étage avec un toit en appentis.
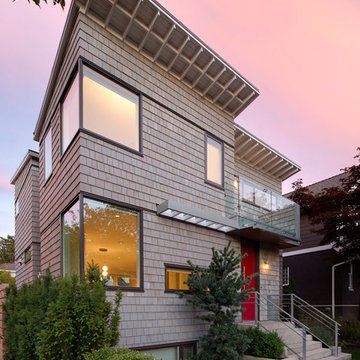
Ema Peter
Idée de décoration pour une façade de maison grise design en bois à deux étages et plus avec un toit en appentis.
Idée de décoration pour une façade de maison grise design en bois à deux étages et plus avec un toit en appentis.
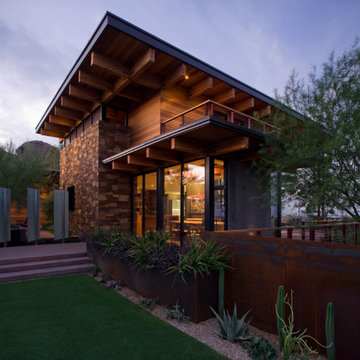
Timmerman Photography
Exemple d'une grande façade de maison marron tendance à un étage avec un revêtement mixte et un toit en appentis.
Exemple d'une grande façade de maison marron tendance à un étage avec un revêtement mixte et un toit en appentis.
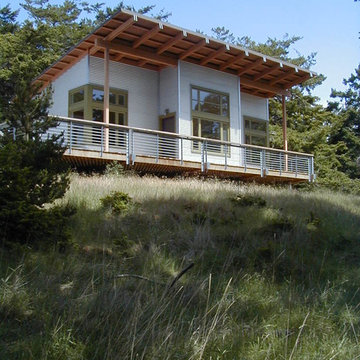
The guest cottage includes a shared bath and storage area with bunk rooms on each side.
photo: Adams Mohler Ghillino
Exemple d'une façade de maison métallique tendance avec un toit en appentis.
Exemple d'une façade de maison métallique tendance avec un toit en appentis.
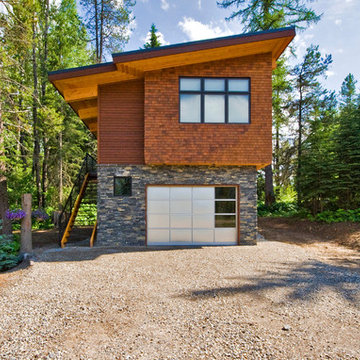
http://www.lipsettphotographygroup.com/
Inspiration pour une façade de maison design en bois avec un toit en appentis.
Inspiration pour une façade de maison design en bois avec un toit en appentis.
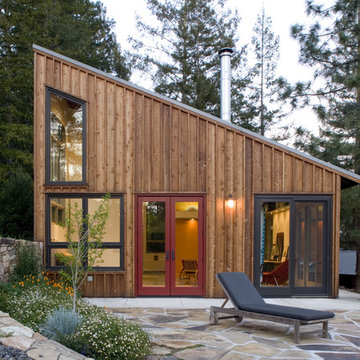
View from Terrace.
Cathy Schwabe Architecture.
Photograph by David Wakely
Idée de décoration pour une façade de maison design en bois avec un toit en appentis.
Idée de décoration pour une façade de maison design en bois avec un toit en appentis.
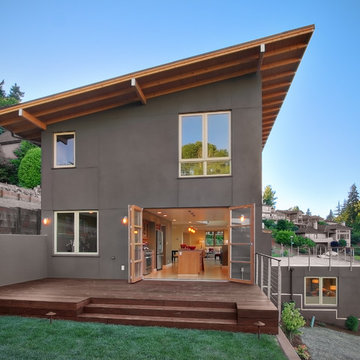
Idées déco pour une façade de maison contemporaine à deux étages et plus avec un toit en appentis.

Contemporary house for family farm in 20 acre lot in Carnation. It is a 2 bedroom & 2 bathroom, powder & laundryroom/utilities with an Open Concept Livingroom & Kitchen with 18' tall wood ceilings.
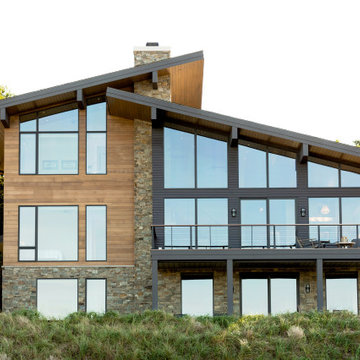
Réalisation d'une façade de maison multicolore design à deux étages et plus avec un revêtement mixte et un toit en appentis.
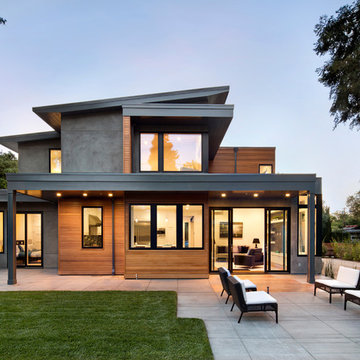
Idée de décoration pour une façade de maison grise design à un étage avec un toit en appentis et un revêtement mixte.

The guesthouse of our Green Mountain Getaway follows the same recipe as the main house. With its soaring roof lines and large windows, it feels equally as integrated into the surrounding landscape.
Photo by: Nat Rea Photography

Photos by Bernard Andre
Cette image montre une façade de maison marron design à un étage et de taille moyenne avec un revêtement mixte et un toit en appentis.
Cette image montre une façade de maison marron design à un étage et de taille moyenne avec un revêtement mixte et un toit en appentis.
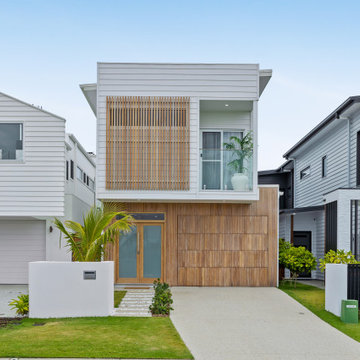
Réalisation d'une façade de maison multicolore design à un étage avec un revêtement mixte et un toit en appentis.
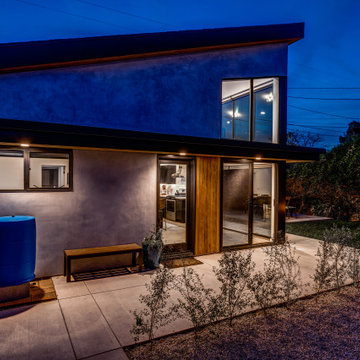
Photos by Brian Reitz, Creative Vision Studios
Inspiration pour une petite façade de maison grise design en stuc de plain-pied avec un toit en appentis.
Inspiration pour une petite façade de maison grise design en stuc de plain-pied avec un toit en appentis.
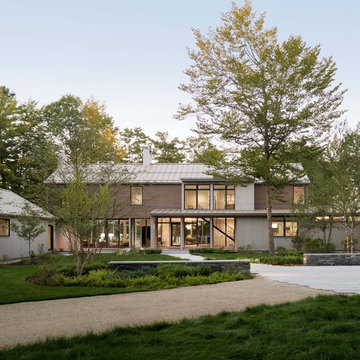
Trent Bell Photography
Idées déco pour une grande façade de maison contemporaine en bois à un étage avec un toit en appentis et un toit en métal.
Idées déco pour une grande façade de maison contemporaine en bois à un étage avec un toit en appentis et un toit en métal.
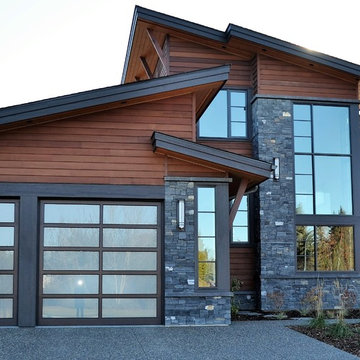
Cette photo montre une grande façade de maison marron tendance à un étage avec un revêtement mixte et un toit en appentis.
Idées déco de façades de maisons contemporaines avec un toit en appentis
8