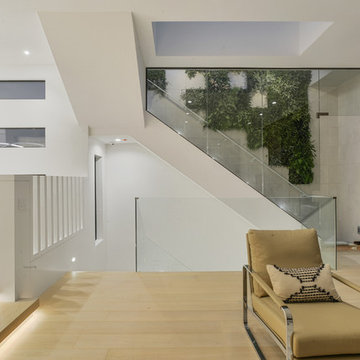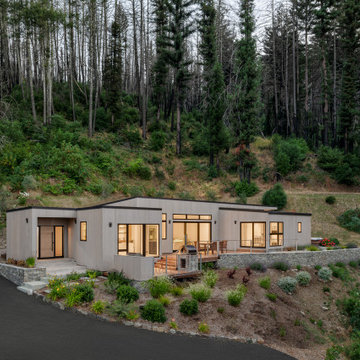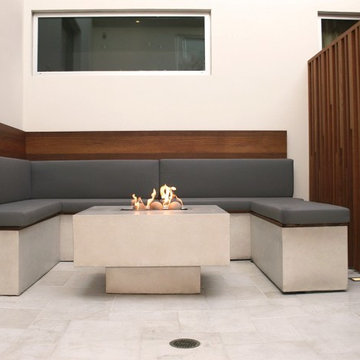Idées déco de façades de maisons contemporaines beiges
Trier par:Populaires du jour
101 - 120 sur 1 737 photos

Cette image montre une grande façade de maison métallique et noire design à un étage avec un toit plat et un toit en métal.
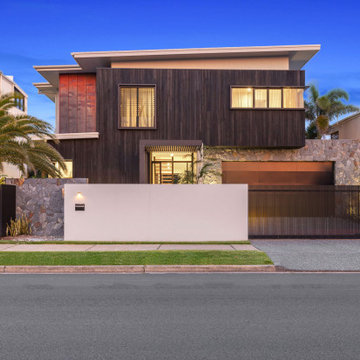
Cette photo montre une façade de maison marron tendance en bois avec un toit en appentis et boîte aux lettres.
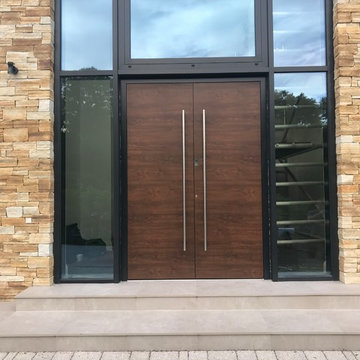
RK exclusive double entrance doors finished with a 7021 black grey outer frame and walnut door leaf’s, the door was further enhanced with concealed hinges and finger print entry
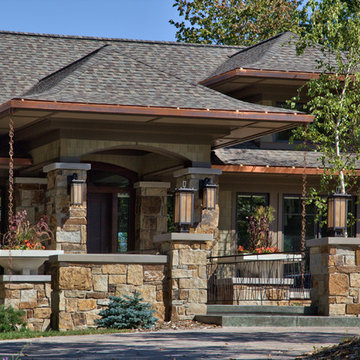
Saari & Forrai Photography
Briarwood II Construction
Cette photo montre une grande façade de maison beige tendance à deux étages et plus avec un toit à deux pans, un toit en shingle et un revêtement mixte.
Cette photo montre une grande façade de maison beige tendance à deux étages et plus avec un toit à deux pans, un toit en shingle et un revêtement mixte.

Photography: Acorn Photography - Rob Frith
Media Styling: Jo Carmichael Interiors
Aménagement d'une façade de maison contemporaine.
Aménagement d'une façade de maison contemporaine.
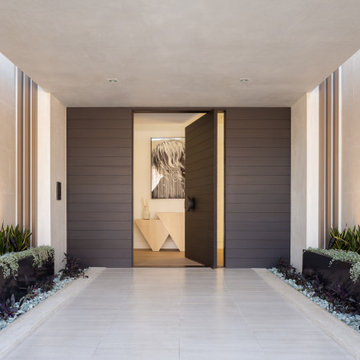
This expansive residence allocates the majority of its square footage to the outdoors in order to celebrate the best of active California living. The various features of this 15,000 square foot property include a full size basketball court, an extensive herb garden, and distinct dining, bar, and lounge spaces. From the cantilevered extension of the first floor roofline to the adjacent cabana, the best elements of this home occur at the intersection of its indoor and outdoor spaces. Without a doubt, it is a residence designed to optimize well-being and embrace community.
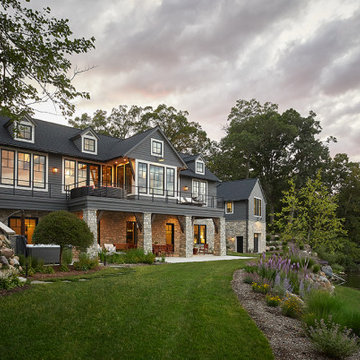
Idées déco pour une grande façade de maison grise contemporaine en bardage à clin à un étage avec un toit en shingle, un toit noir et un revêtement en vinyle.
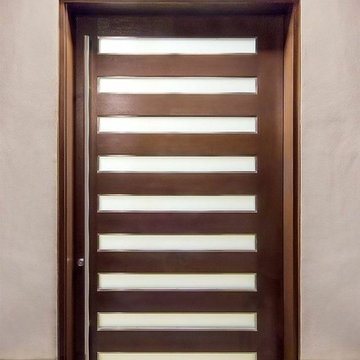
The entrance of this Corona del Mar home is spectacular with a custom mahogany pivot front door and smooth stucco finish. The light fixture was custom made to wash down on the large front door.
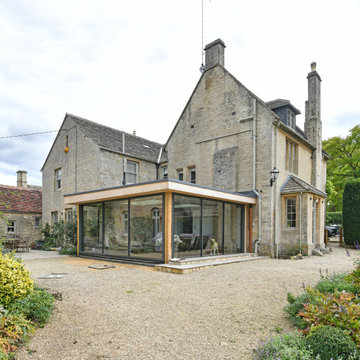
B&P took on the renovation of this substantial period property in Sherborne, Gloucestershire.
This extensive project included a new roof, loft conversion and complete internal re-structuring, to create open plan living. A separate Coach House to Guest House conversion was also completed as part of this project.
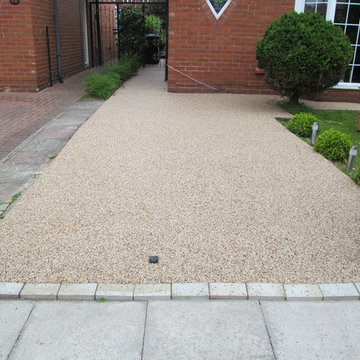
Resin Exteriors, resin driveways, resin paving specialist contractors Resin Flooring North East Ltd have installed a resin bound gravel surface at a property in Newcastle Upon Tyne North East England. The resin bound gravel surface was installed by trowel upon an existing concrete substrate at a depth of 20mm. The aggregate used for this project was a 2mm - 5mm Rhine Gold matrix supplied by Derbyshire Aggregates.
Contact Paul on 0191 9033475 at Resin Flooring North East Ltd the North East epoxy and polyurethane flooring coatings experts with a proven track record and three decades of experience to call upon. The company with the cutting edge exterior resin technologies. Resin Flooring North East Ltd interior and exterior resin flooring for your home, environment and outdoor spaces.
Benton, Benwell, Scotswood, Blakelaw, Byker, Fawdon, Fenham, Gosforth, Grainger Town, Newcastle Great Park, Ouseburn Valley, Heaton, High Heaton, Paradise Tyne and Wear, Parklands Newcastle Upon Tyne, Quayside, Jesmond, Jesmond Vale, Red House Farm, Castle Newcastle Upon Tyne, Chapel House Estate, Chinatown Newcastle, Cowgate Newcastle Upon Tyne, Croxlodge, Cradlewell, Kenton Bar, Kenton Newcastle Upon Tyne, Kingston Park, Sandyford Newcastle Upon Tyne, Shieldfield, Slatyford, South Heaton, Spital Tongues, Springwell Village, Lemington, Dene, Newcastle Upon Tyne, Denton Burn, Denton, Newcastle Upon Tyne, East Denton, East Gosforth, Elswick, Tyne and Wear, Newburn, Newcastle Haymarket, Newcastle City Centre, North Heaton, North Kenton, Ouseburn, Walker Newcastle Upon Tyne, Walkergate, West Denton, West Gosforth, Westerhope, Westgate, Newcastle Upon Tyne, Wingrove Newcastle Upon Tyne, Woolsington.

Aménagement d'une grande façade de maison métallique et noire contemporaine en bardage à clin à un étage avec un toit à deux pans, un toit en métal et un toit noir.
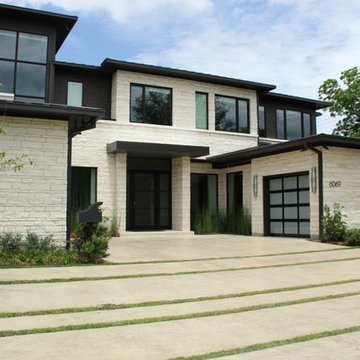
Aménagement d'une façade de maison beige contemporaine en pierre de taille moyenne et à un étage.
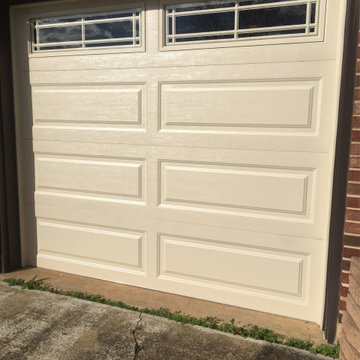
Clopay non insulated almond garage door with prairie windows.
Cette photo montre une façade de maison tendance.
Cette photo montre une façade de maison tendance.

Killian O'Sullivan
Réalisation d'une petite façade de maison noire design en brique à niveaux décalés avec un toit à deux pans et un toit en métal.
Réalisation d'une petite façade de maison noire design en brique à niveaux décalés avec un toit à deux pans et un toit en métal.
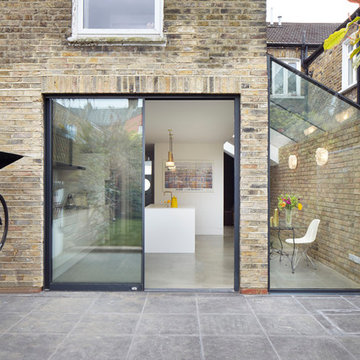
Jack Hobhouse
Cette image montre une petite façade de maison blanche design en brique à un étage avec un toit à deux pans.
Cette image montre une petite façade de maison blanche design en brique à un étage avec un toit à deux pans.
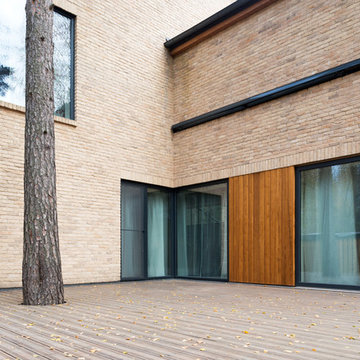
Открытая терраса из термодревесины во внутреннем дворе. Сквозь неё прорастает сохранённая во время строительства сосна. Фасад облицован бельгийским кирпичом ручной формовки и термодревесиной. С правой стороны над витражами маркиза в закрытом состоянии.
Архитекторы: Сергей Гикало, Александр Купцов, Антон Федулов
Фото: Илья Иванов
Idées déco de façades de maisons contemporaines beiges
6
