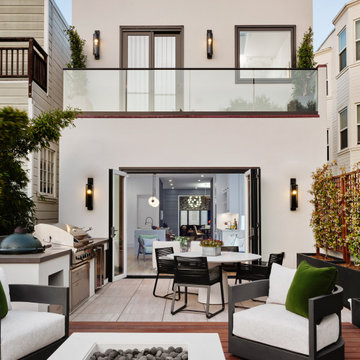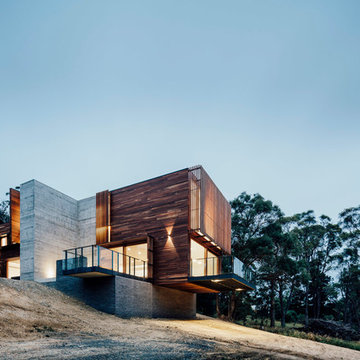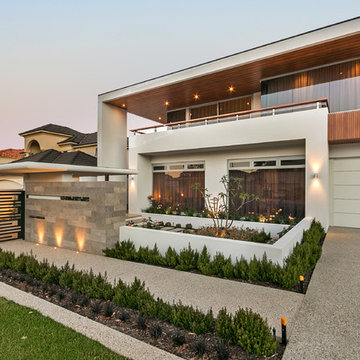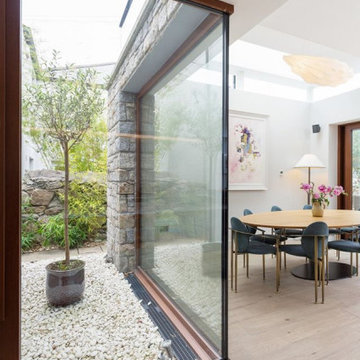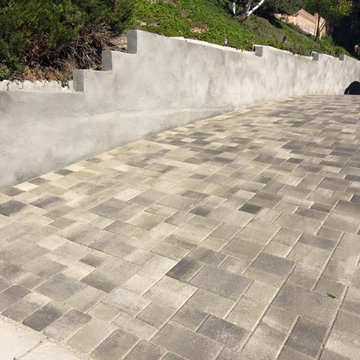Idées déco de façades de maisons contemporaines beiges
Trier par :
Budget
Trier par:Populaires du jour
81 - 100 sur 1 746 photos
1 sur 3
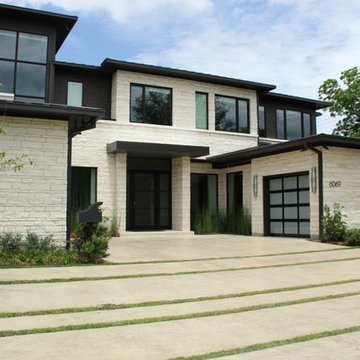
Aménagement d'une façade de maison beige contemporaine en pierre de taille moyenne et à un étage.
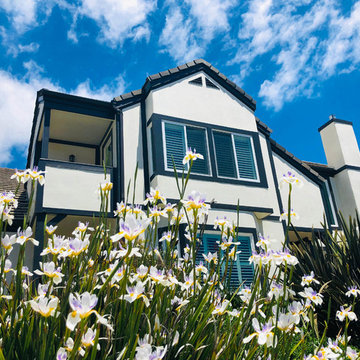
Malibu, CA - Whole Home Remodel - Entire Exterior Remodel
For the exterior of the home, we installed new windows around the entire home, a complete roof replacement, the re-stuccoing of the entire exterior, replacement of the windows, trim and fascia and a fresh exterior paint to finish.
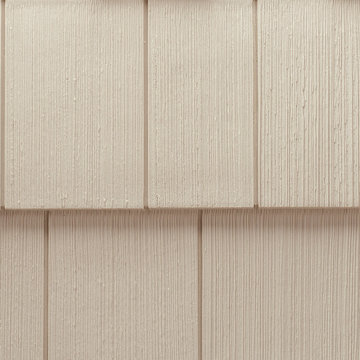
Portsmouth™ Shake & Shingles siding gives you beautiful form and function plus real color, texture and shape options—whether you choose Cedar, Cedar V-Pro™ Series, Hand-Split Shake, Perfection, Staggered Edge or Half Round styles. You’ll end up with siding that eliminates maintenance and stops traffic, and a home exterior with depth and emotion. (Thumbnail shown in Country Beige)

Paul Craig ©Paul Craig 2014 All Rights Reserved
Exemple d'une façade de maison container noire tendance en bois de taille moyenne et de plain-pied avec un toit plat.
Exemple d'une façade de maison container noire tendance en bois de taille moyenne et de plain-pied avec un toit plat.

Casey Dunn
Réalisation d'une façade de maison design en bois à un étage avec un toit en appentis.
Réalisation d'une façade de maison design en bois à un étage avec un toit en appentis.
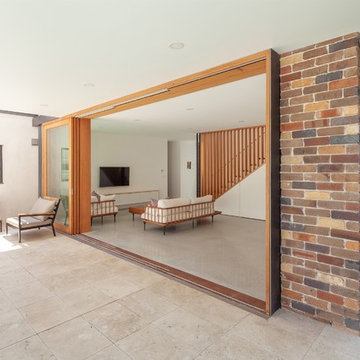
The large western red cedar sliding doors open to connect the internal rumpus space to the outdoor entertaining area and swimming pool beyond. the large door opening encourages cooling breezes throughout the house and creates a seamless connection between inside and outside. Polished concrete floors inside continue to become travertine stone floors outside.
Recycled brick to the ground floor walls provides additional warm colours and texture, and complement the sleek and refined finishes of the timber doors and polished concrete perfectly.
David O'Sullivan Photography
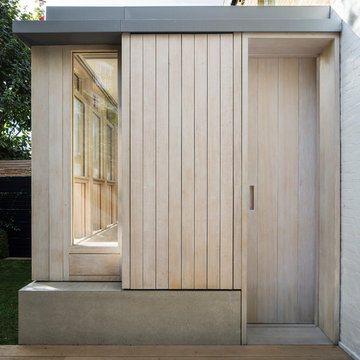
Prefabricated timber extension on concrete base with timber fins + sash windows.
Photo credit: Richard Chivers
Belsize House shortlisted for AJ100 Small Projects Awards 2017
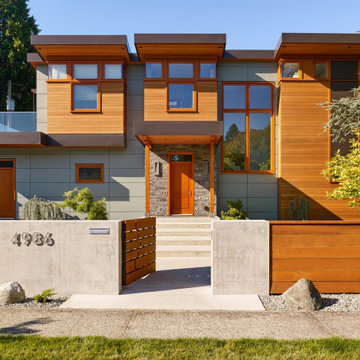
Inspiration pour une grande façade de maison marron design à un étage avec un revêtement mixte et boîte aux lettres.
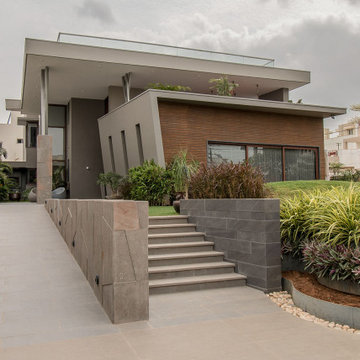
Front View of the house with front garden and a ramp.
Cette photo montre une façade de maison tendance.
Cette photo montre une façade de maison tendance.
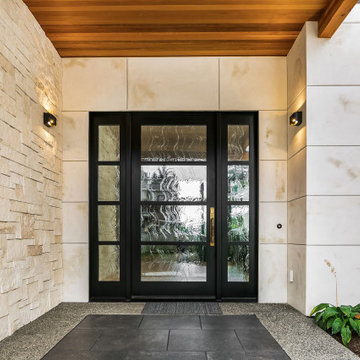
Builder: Adam Leland Homes
Product: White Limestone Thin Veneer, White Limestone Honed
Inspiration pour une grande façade de maison blanche design en pierre à un étage avec un toit plat.
Inspiration pour une grande façade de maison blanche design en pierre à un étage avec un toit plat.
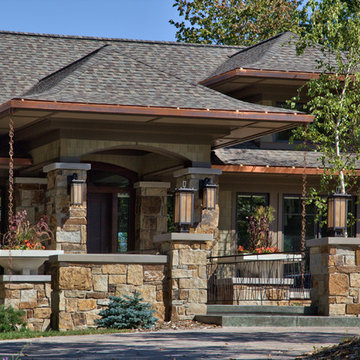
Saari & Forrai Photography
Briarwood II Construction
Cette photo montre une grande façade de maison beige tendance à deux étages et plus avec un toit à deux pans, un toit en shingle et un revêtement mixte.
Cette photo montre une grande façade de maison beige tendance à deux étages et plus avec un toit à deux pans, un toit en shingle et un revêtement mixte.
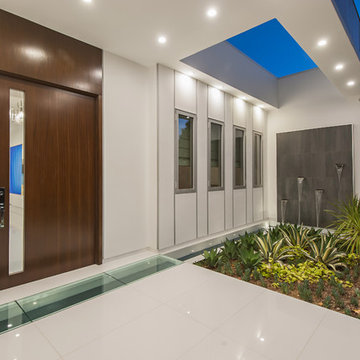
Artwork selection by Fresh Paint Art Advisors
Idée de décoration pour une façade de maison design.
Idée de décoration pour une façade de maison design.
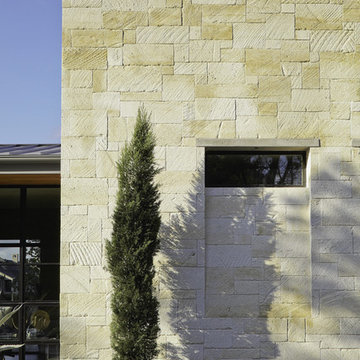
Nestled into sloping topography, the design of this home allows privacy from the street while providing unique vistas throughout the house and to the surrounding hill country and downtown skyline. Layering rooms with each other as well as circulation galleries, insures seclusion while allowing stunning downtown views. The owners' goals of creating a home with a contemporary flow and finish while providing a warm setting for daily life was accomplished through mixing warm natural finishes such as stained wood with gray tones in concrete and local limestone. The home's program also hinged around using both passive and active green features. Sustainable elements include geothermal heating/cooling, rainwater harvesting, spray foam insulation, high efficiency glazing, recessing lower spaces into the hillside on the west side, and roof/overhang design to provide passive solar coverage of walls and windows. The resulting design is a sustainably balanced, visually pleasing home which reflects the lifestyle and needs of the clients.
Photography by Andrew Pogue
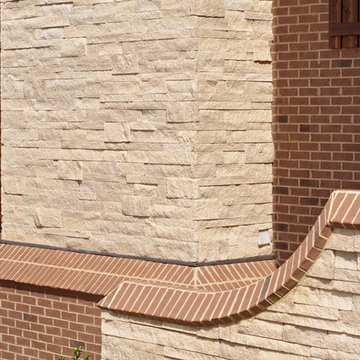
Creative brick and stone combination home featuring ARRIS.stack "Cappuccino" thin stone with special shapes "Briarwood" brick and "Coosa Buff" mortar.
Idées déco de façades de maisons contemporaines beiges
5
