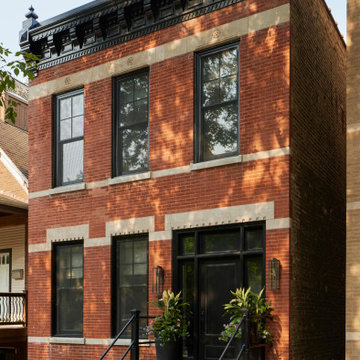Idées déco de façades de maisons contemporaines en brique
Trier par :
Budget
Trier par:Populaires du jour
141 - 160 sur 6 931 photos
1 sur 3
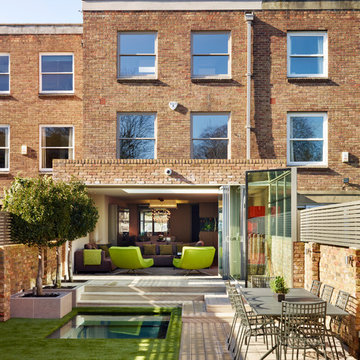
Work involved creating a new under garden basement with glass rooflights shown here. Glass cube covers the staircase to the basement and frameless bi-folding glass doors open up the house and create a complete outdoor indoor living space within.
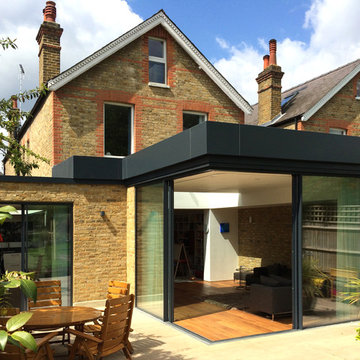
Side and rear kitchen / living / dining room extension in reclaimed London yellow stock brickwork with frameless glazed cantilevering corner, aluminium roof profile and level threshold to patio. 2PM Architects
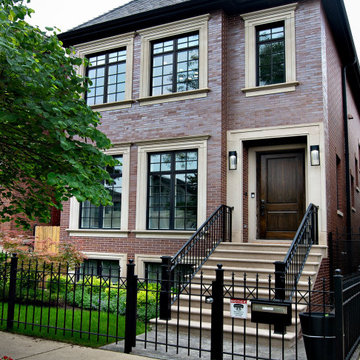
Réalisation d'une façade de maison de ville rouge design en brique à deux étages et plus avec un toit en shingle et un toit noir.
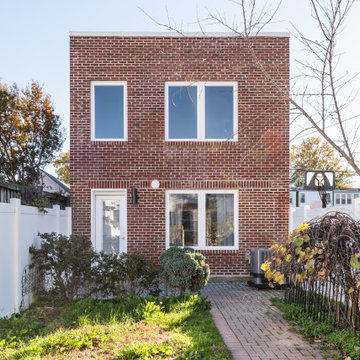
Boat garage converted into a 2-story additional dwelling unit with covered parking.
Idées déco pour une façade de Tiny House contemporaine en brique de taille moyenne et à un étage avec un toit plat et un toit en shingle.
Idées déco pour une façade de Tiny House contemporaine en brique de taille moyenne et à un étage avec un toit plat et un toit en shingle.
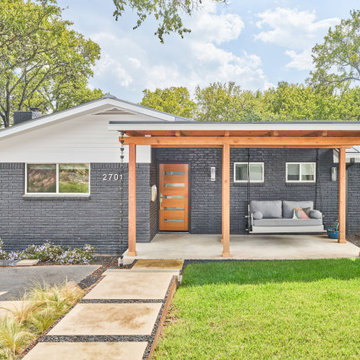
Réalisation d'une façade de maison grise design en brique de taille moyenne et de plain-pied avec un toit en métal.
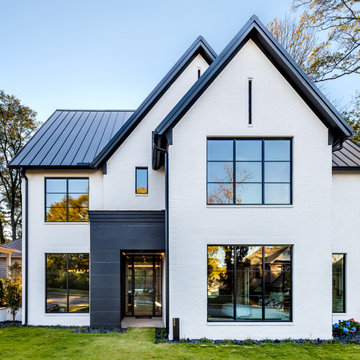
Modern Contrast Exterior
Exemple d'une façade de maison blanche tendance en brique à un étage avec un toit à deux pans, un toit en métal et un toit noir.
Exemple d'une façade de maison blanche tendance en brique à un étage avec un toit à deux pans, un toit en métal et un toit noir.
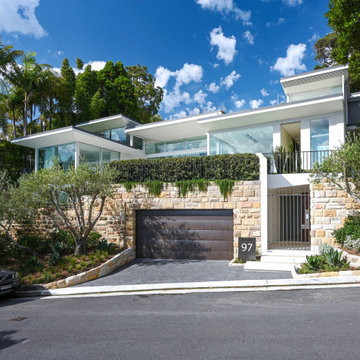
Aménagement d'une grande façade de maison blanche contemporaine en brique à deux étages et plus avec un toit plat, un toit en métal et un toit gris.
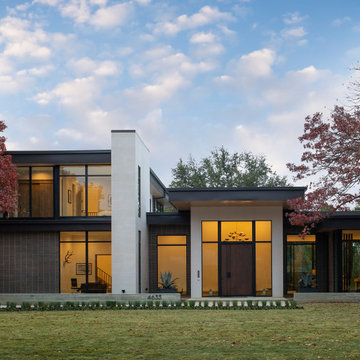
Idée de décoration pour une grande façade de maison multicolore design en brique à un étage avec un toit plat.
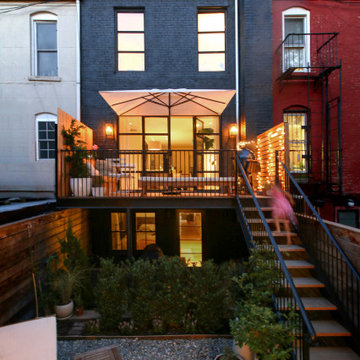
The rear view of the townhouse is dominated by a wide, 10-foot opening at the parlor level that connects to the new steel & cedar deck and the backyard.
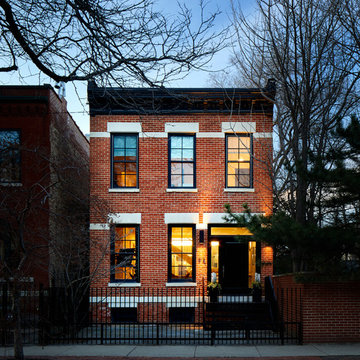
©Brett Bulthuis 2018
Inspiration pour une grande façade de maison design en brique à un étage.
Inspiration pour une grande façade de maison design en brique à un étage.
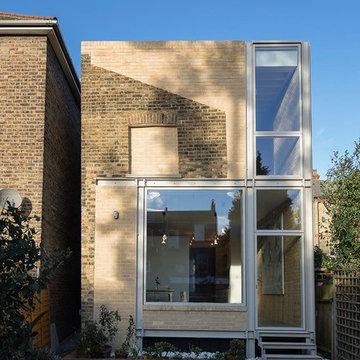
The demolition of the original extension and its replacement, called for an intervention that can be a part of the original main building without replicating classical vocabulary or gesture. Our intent was to keep a sense of memory, while simultaneously allowing the new intervention to have its own identity.
The original extension had no distinct historical or architectural value, and was structurally unsound, but it had a sloop roof profile typical of those found in terrace house back gardens. We chose to incorporate this banality in the new face of the rear garden – in a way fossilising and persevering its charm to carry some sense of associated memory to those who know it or those who see it new.
As we uncovered the original building fabric, we discovered the history of the house. One of the existing walls had been leaning at a displacement of about one brick thick towards an adjacent building. These significant old movements were registered as cracks on the leaning wall, and have now been revealed and retained within the corridor.The structures of the new envelope have been exposed internally wherever practically possible, so that these surfaces will register the future stories of the house. They also narrate a story of local domestic construction methods by repeating some redundant details that recall the previous state of the house. The bare plaster finish is left exposed in the children's and second bedrooms. Hand marks of workmen trace the process of the work and are now recorded on the internal faces of the building’s fabric. The slow patination of bespoke copper and brass fittings shows the passage of time as they change from their original colour. By registering these notions of memories, the inconsistencies of daily life could fully inhabit the space.
The building materials are all ordinary materials available at a local builder’s merchant – the full potential of which were tested through our detailing and different methods of site executions. The entire building and components were all modeled three dimensionally, with some components and furnishings further broken down to be processed in CNC, so they could be brought to the site as flatpack components. This process cut fabrication time and costs significantly, and reduced the distance between the drawing board and execution on site. Many designs could be executed within a few days notice and at no increase in cost – such as the cheese hole ventilation grill in the kitchen and the children’s height ruler on the column casing.The record of this CNC flatpack process can be traced to the numbering system visible on the faces of each piece. The executed flatpack elements include dining table, chairs and beds, as well as the internal stairs.
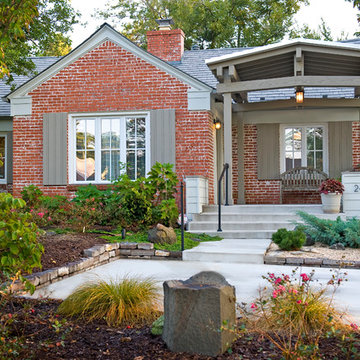
Idée de décoration pour une façade de maison rouge design en brique de taille moyenne et de plain-pied.
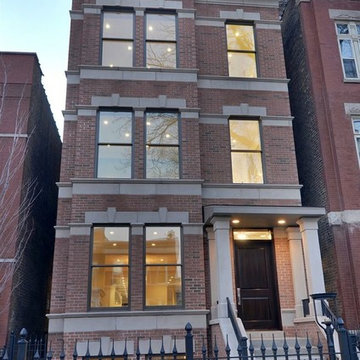
Boomgaarden Architects
Cette image montre une façade de maison design en brique à deux étages et plus.
Cette image montre une façade de maison design en brique à deux étages et plus.
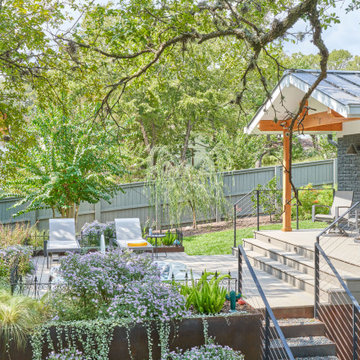
Cette image montre une façade de maison grise design en brique de taille moyenne et à un étage avec un toit en métal et un toit à deux pans.

The driving force behind this design was the blade wall to the ground floor street elevation, which concealed the house's functionality, leaving an element of mystery whilst featuring decorative patterns within the brickwork.
– DGK Architects
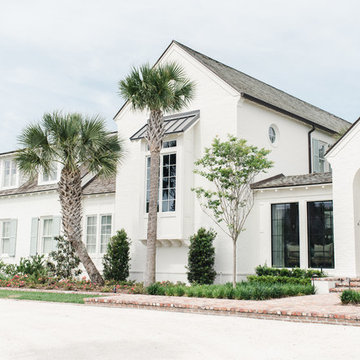
Aménagement d'une grande façade de maison blanche contemporaine en brique à un étage avec un toit à deux pans et un toit en shingle.
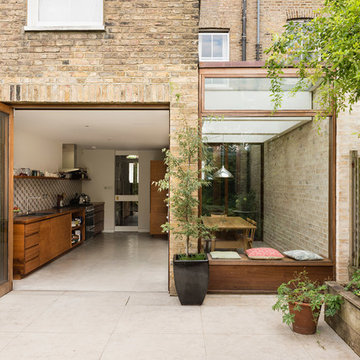
Exemple d'une façade de maison de ville beige tendance en brique de taille moyenne.
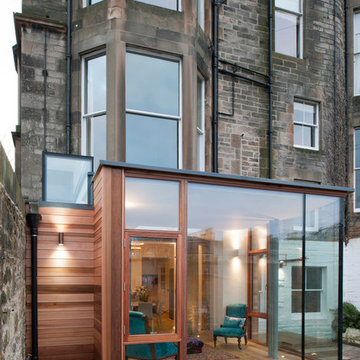
David Blaikie Architects
Photography: Paul Zanre
Réalisation d'une façade de maison mitoyenne design en brique de taille moyenne et à deux étages et plus.
Réalisation d'une façade de maison mitoyenne design en brique de taille moyenne et à deux étages et plus.
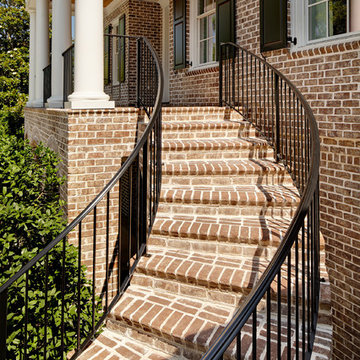
Contemporary North Carolina Brick home featuring "Walnut Creek Tudor" brick exterior and brick stairs using Holcim White mortar.
Inspiration pour une très grande façade de maison design en brique à deux étages et plus.
Inspiration pour une très grande façade de maison design en brique à deux étages et plus.
Idées déco de façades de maisons contemporaines en brique
8
