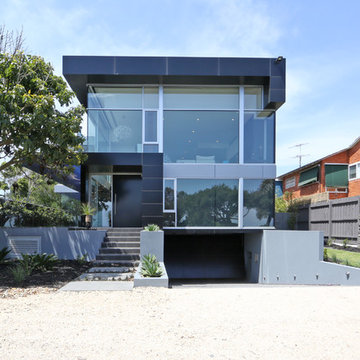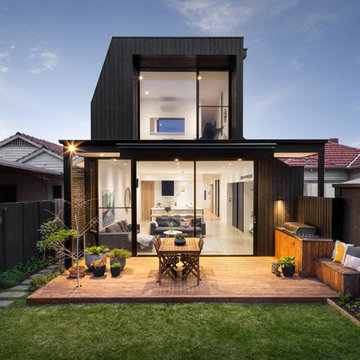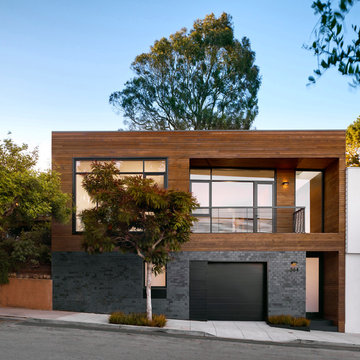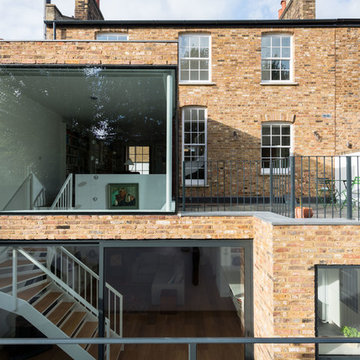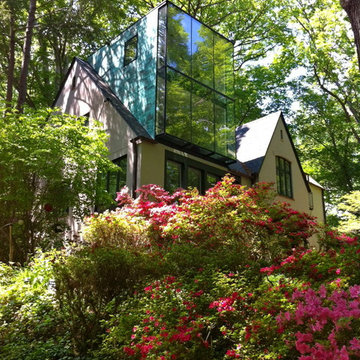Idées déco de façades de maisons contemporaines
Trier par :
Budget
Trier par:Populaires du jour
61 - 80 sur 311 photos
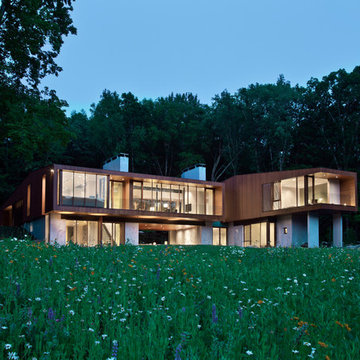
© David Sundberg/Esto
Aménagement d'une façade de maison contemporaine en bois à un étage.
Aménagement d'une façade de maison contemporaine en bois à un étage.
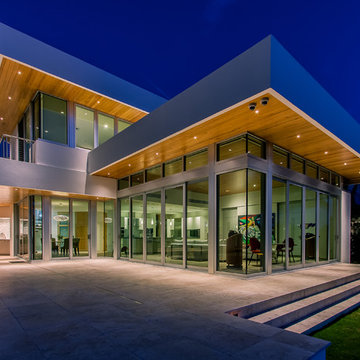
Center Point Photography
Idées déco pour une grande façade de maison blanche contemporaine en verre à un étage avec un toit plat.
Idées déco pour une grande façade de maison blanche contemporaine en verre à un étage avec un toit plat.
Trouvez le bon professionnel près de chez vous
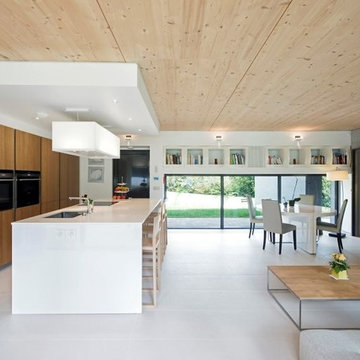
Vue du salon cuisine
Exemple d'une grande façade de maison marron tendance en bois et bardage à clin de plain-pied avec un toit plat, un toit végétal et un toit noir.
Exemple d'une grande façade de maison marron tendance en bois et bardage à clin de plain-pied avec un toit plat, un toit végétal et un toit noir.
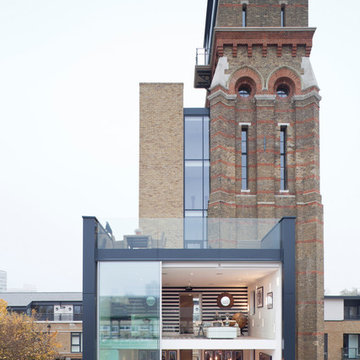
Attractive living as an architectural experiment: a 136-year-old water tower, a listed building with a spectacular 360-degree panorama view over the City of London. The task, to transform it into a superior residence, initially seemed an absolute impossibility. But when the owners came across architect Mike Collier, they had found a partner who was to make the impossible possible. The tower, which had been empty for decades, underwent radical renovation work and was extended by a four-storey cube containing kitchen, dining and living room - connected by glazed tunnels and a lift shaft. The kitchen, realised by Enclosure Interiors in Tunbridge Wells, Kent, with furniture from LEICHT is the very heart of living in this new building.
Shiny white matt-lacquered kitchen fronts (AVANCE-LR), tone-on-tone with the worktops, reflect the light in the room and thus create expanse and openness. The surface of the handle-less kitchen fronts has a horizontal relief embossing; depending on the light incidence, this results in a vitally structured surface. The free-standing preparation isle with its vertical side panels with a seamlessly integrated sink represents the transition between kitchen and living room. The fronts of the floor units facing the dining table were extended to the floor to do away with the plinth typical of most kitchens. Ceiling-high tall units on the wall provide plenty of storage space; the electrical appliances are integrated here invisible to the eye. Floor units on a high plinth which thus appear to be floating form the actual cooking centre within the kitchen, attached to the wall. A range of handle-less wall units concludes the glazed niche at the top.
LEICHT international: “Architecture and kitchen” in the centre of London. www.LeichtUSA.com
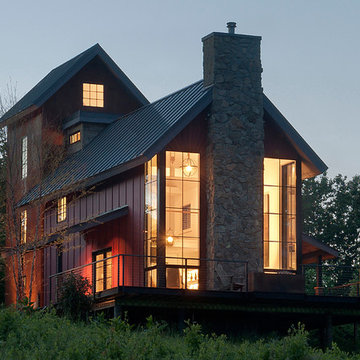
The house's corner windows create a soft glow and welcome view for visitors and residents. For information about our work, please contact info@studiombdc.com
Photo: Paul Burk
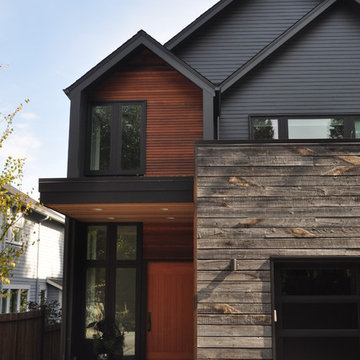
Cette photo montre une façade de maison tendance en bois avec un toit à deux pans.
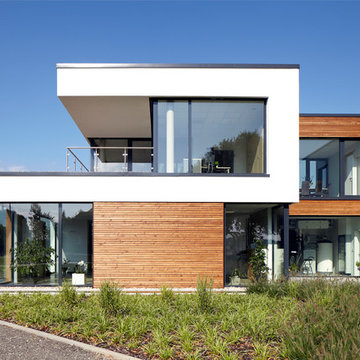
Exemple d'une façade de maison blanche tendance à un étage avec un toit plat et un revêtement mixte.
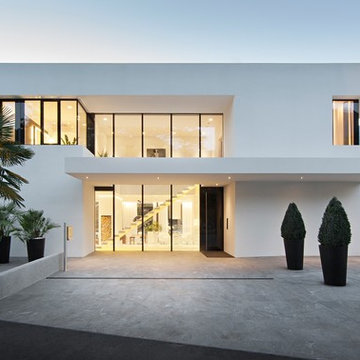
© Meraner & Hauser Photostudio
Idées déco pour une grande façade de maison blanche contemporaine en stuc à un étage avec un toit plat.
Idées déco pour une grande façade de maison blanche contemporaine en stuc à un étage avec un toit plat.
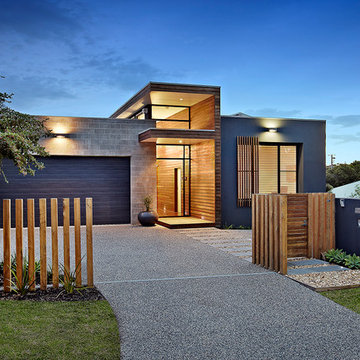
Réalisation d'une façade de maison bleue design avec un revêtement mixte et un toit plat.
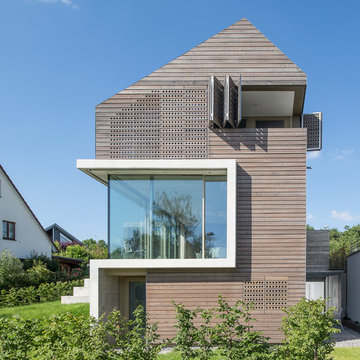
Cette image montre une grande façade de maison marron design en bois à deux étages et plus avec un toit à deux pans.
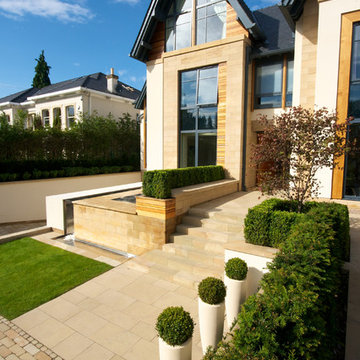
Barnes Walker Ltd
Idée de décoration pour une façade de maison beige design à deux étages et plus avec un revêtement mixte et un toit à deux pans.
Idée de décoration pour une façade de maison beige design à deux étages et plus avec un revêtement mixte et un toit à deux pans.
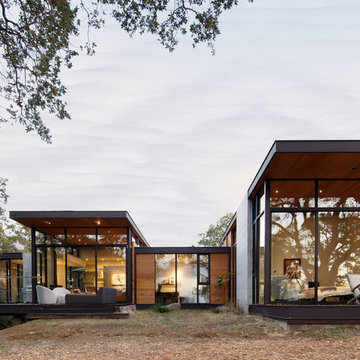
Set amongst a splendid display of forty-one oaks, the design for this family residence demanded an intimate knowledge and respectful acceptance of the trees as the indigenous inhabitants of the space. Crafted from this symbiotic relationship, the architecture found natural placement in the beautiful spaces between the forty-one, acknowledging their presence and pedagogy. Conceived as a series of interconnected pavilions, the home hovers slightly above the native grasslands as it settles down amongst the oaks. Broad overhanging flat plate roofs cantilever out, connecting indoor living space to the nature beyond. Large windows are strategically placed to capture views of particularly well-sculptured trees, and enhance the connection of the grove and the home to the valley surround.
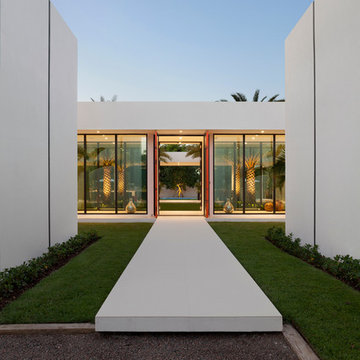
©Edward Butera / ibi designs / Boca Raton, Florida
Idées déco pour une très grande façade de maison blanche contemporaine de plain-pied avec un toit plat.
Idées déco pour une très grande façade de maison blanche contemporaine de plain-pied avec un toit plat.

A radical remodel of a modest beach bungalow originally built in 1913 and relocated in 1920 to its current location, blocks from the ocean.
The exterior of the Bay Street Residence remains true to form, preserving its inherent street presence. The interior has been fully renovated to create a streamline connection between each interior space and the rear yard. A 2-story rear addition provides a master suite and deck above while simultaneously creating a unique space below that serves as a terraced indoor dining and living area open to the outdoors.
Photographer: Taiyo Watanabe
Idées déco de façades de maisons contemporaines
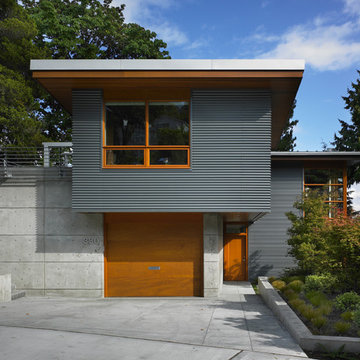
View from the street. Entry garden is to the right and a semi-detached guest suite hovers above the garage to create a covered entry walk.
photo: Ben Benschneider
4
