Idées déco de façades de maisons contemporaines
Trier par :
Budget
Trier par:Populaires du jour
1 - 20 sur 311 photos

Inspiration pour une petite façade de maison blanche design de plain-pied avec un revêtement mixte, un toit à deux pans et un toit en métal.
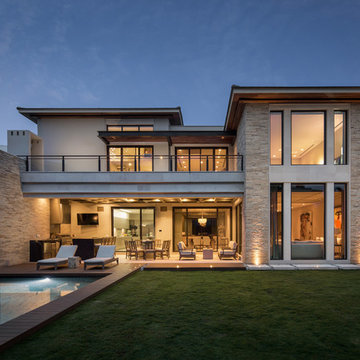
Photo credit: Mike Kelley
Inspiration pour une façade de maison beige design à un étage avec un revêtement mixte.
Inspiration pour une façade de maison beige design à un étage avec un revêtement mixte.
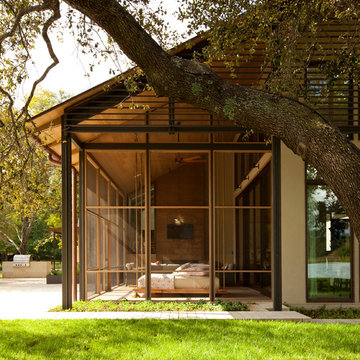
Nick Johnson
Inspiration pour une façade de maison design avec un revêtement mixte.
Inspiration pour une façade de maison design avec un revêtement mixte.
Trouvez le bon professionnel près de chez vous
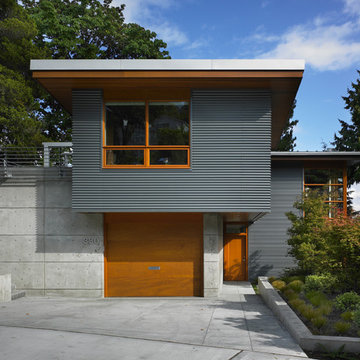
View from the street. Entry garden is to the right and a semi-detached guest suite hovers above the garage to create a covered entry walk.
photo: Ben Benschneider
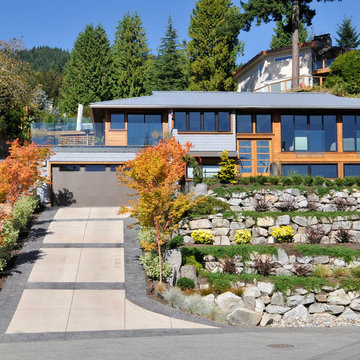
Ina VanTonder
Aménagement d'une grande façade de maison bleue contemporaine en bois à un étage avec un toit à quatre pans et un toit en métal.
Aménagement d'une grande façade de maison bleue contemporaine en bois à un étage avec un toit à quatre pans et un toit en métal.
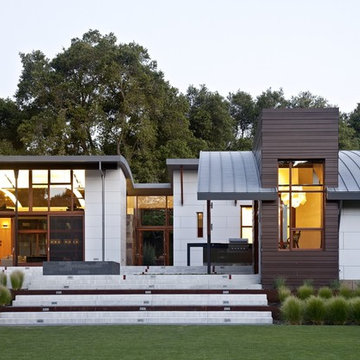
Photo credit: WA design
Aménagement d'une grande façade de maison grise contemporaine en béton de plain-pied avec un toit plat et un toit en métal.
Aménagement d'une grande façade de maison grise contemporaine en béton de plain-pied avec un toit plat et un toit en métal.
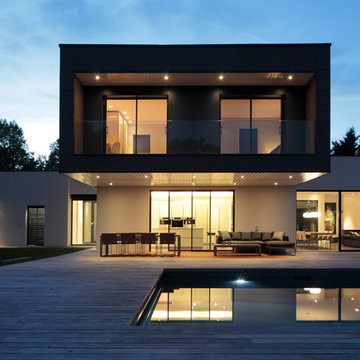
Aménagement d'une grande façade de maison blanche contemporaine à un étage avec un toit plat.
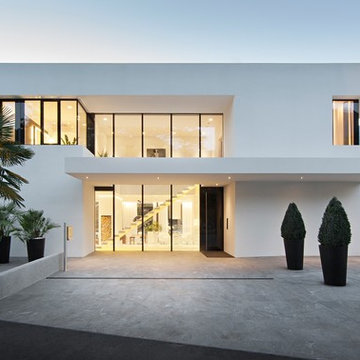
© Meraner & Hauser Photostudio
Idées déco pour une grande façade de maison blanche contemporaine en stuc à un étage avec un toit plat.
Idées déco pour une grande façade de maison blanche contemporaine en stuc à un étage avec un toit plat.
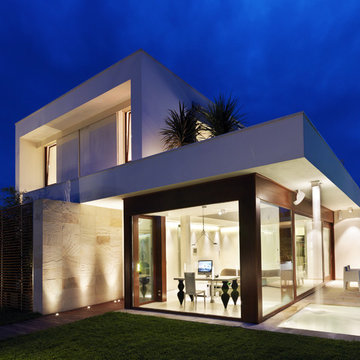
Andrea Martiradonna
Aménagement d'une grande façade de maison contemporaine à un étage avec un revêtement mixte et un toit plat.
Aménagement d'une grande façade de maison contemporaine à un étage avec un revêtement mixte et un toit plat.
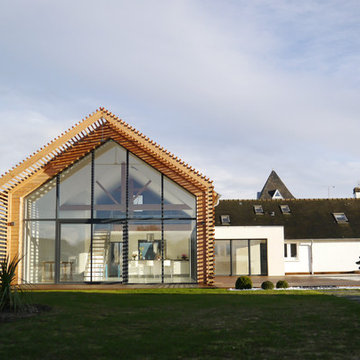
Aménagement d'une façade de maison blanche contemporaine avec un revêtement mixte et un toit à deux pans.
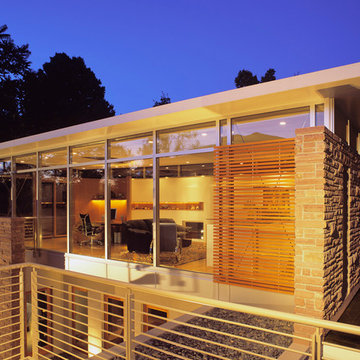
The existing 1950’s ranch house was remodeled by this firm during a 4-year period commencing in 1997. Following the Phase I remodel and master bedroom loft addition, the property was sold to the present owners, a retired geologist and freelance artist. The geologist discovered the largest gas reserve in Wyoming, which he named ‘Jonah’.
The new owners program included a guest bedroom suite and an office. The owners wanted the addition to express their informal lifestyle of entertaining small and large groups in a setting that would recall their worldly travels.
The new 2 story, 1,475 SF guest house frames the courtyard and contains an upper level office loft and a main level guest bedroom, sitting room and bathroom suite. All rooms open to the courtyard or rear Zen garden. The centralized fire pit / water feature defines the courtyard while creating an axial alignment with the circular skylight in the guest house loft. At the time of Jonahs’ discovery, sunlight tracks through the skylight, directly into the center of the courtyard fire pit, giving the house a subliminal yet personal attachment to the present owners.
Different types and textures of stone are used throughout the guest house to respond to the owner’s geological background. A rotating work-station, the courtyard ‘room’, a stainless steel Japanese soaking tub, the communal fire pit, and the juxtaposition of refined materials and textured stone reinforce the owner’s extensive travel and communal experiences.
Photo: Frank Ooms
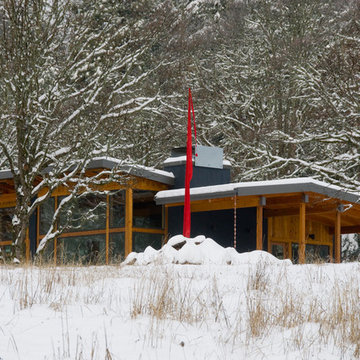
This small house was designed as a retreat for an artist and photographer couple. To blend into the beautiful rugged setting the materials were selected to be basic and durable. Thick walls are finished with white interior plaster and black exterior stucco. Natural wood is layered at the ceilings and extend southward to shade the large windows. The floors are of radiantly heated concrete. Supplemental heat is provided by a Danish wood stove. The roof extends east covering a flagstone terrace for exterior gatherings and dining.
Bruce Forster Photography
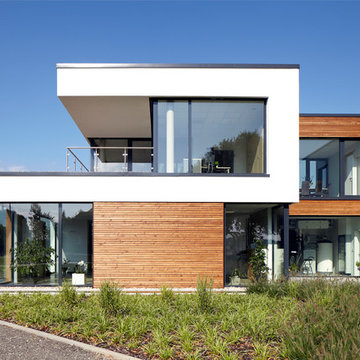
Exemple d'une façade de maison blanche tendance à un étage avec un toit plat et un revêtement mixte.
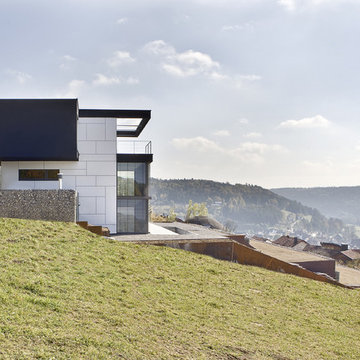
Daniel Stauch
Exemple d'une façade de maison blanche tendance à deux étages et plus et de taille moyenne avec un revêtement mixte et un toit plat.
Exemple d'une façade de maison blanche tendance à deux étages et plus et de taille moyenne avec un revêtement mixte et un toit plat.
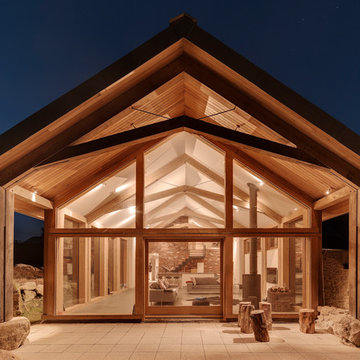
Richard Downer
Réalisation d'une façade de grange rénovée design avec un revêtement mixte et un toit à deux pans.
Réalisation d'une façade de grange rénovée design avec un revêtement mixte et un toit à deux pans.
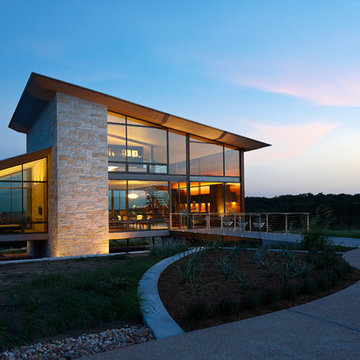
Photographer: Dror Baldinger
http://www.houzz.com/pro/drorbaldinger/dror-baldinger-aia-architectural-photography
Designer: Jim Gewinner
http://energyarch.com/
April/May 2015
A Glass House in the Hill Country
http://urbanhomemagazine.com/feature/1349
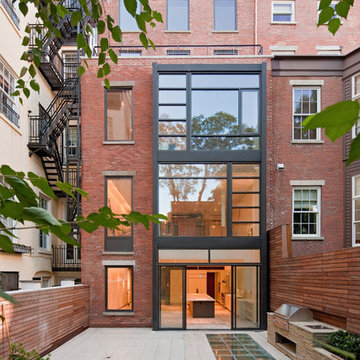
The new owners of this West Village Manhattan townhouse knew that gutting an historically significant building would be a complex undertaking. They were admirers of Turett's townhouse renovations elsewhere in the neighborhood and brought his team on board to convert the multi-unit structure into a single family home. Turett's team had extensive experience with Landmarks, and worked closely with preservationists to anticipate the special needs of the protected facade.
The TCA team met with the city's Excavation Unit, city-appointed archeologists, preservationists, Community Boards, and neighbors to bring the owner's original vision - a peaceful home on a tree-line street - to life. Turett worked with adjacent homeowners to achieve a planted rear-yard design that satisfied all interested parties, and brought an impressive array of engineers and consultants aboard to help guarantee a safe process.
Turett worked with the owners to design a light-filled house, with landscaped yard and terraces, a music parlor, a skylit gym with pool, and every amenity. The final designs include Turett's signature tour-de-force stairs; sectional invention creating overlapping volumes of space; a dramatic triple-height steel-and-glass elevation; extraordinary acoustical and thermal insulation as part of a highly energy efficient envelope.
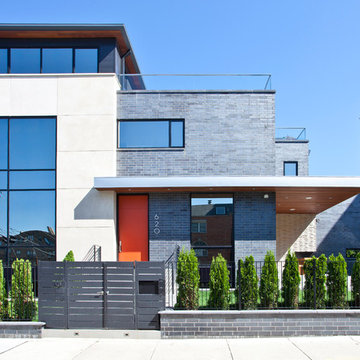
Mike Schwartz
Idées déco pour une façade de maison grise contemporaine à un étage.
Idées déco pour une façade de maison grise contemporaine à un étage.
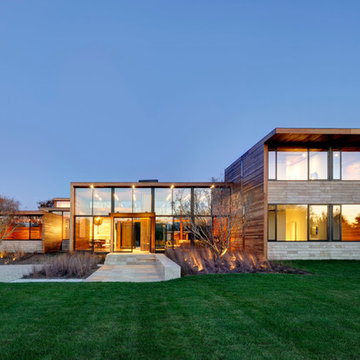
Bates Masi Architects
Idées déco pour une grande façade de maison marron contemporaine en bois à un étage.
Idées déco pour une grande façade de maison marron contemporaine en bois à un étage.
Idées déco de façades de maisons contemporaines
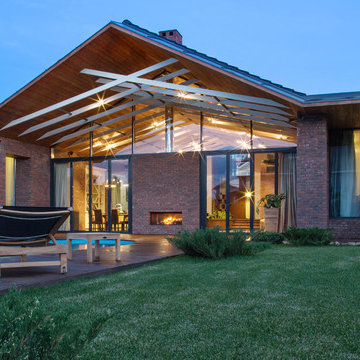
В архитектуре загородного дома обыграны контрасты: монументальность и легкость, традиции и современность. Стены облицованы кирпичом ручной формовки, который эффектно сочетается с огромными витражами. Балки оставлены обнаженными, крыша подшита тонированной доской.
Несмотря на визуальную «прозрачность» архитектуры, дом оснащен продуманной системой отопления и способен достойно выдерживать настоящие русские зимы: обогрев обеспечивают конвекторы под окнами, настенные радиаторы, теплые полы. Еще одно интересное решение, функциональное и декоративное одновременно, — интегрированный в стену двусторонний камин: он обогревает и гостиную, и террасу. Так подчеркивается идея взаимопроникновения внутреннего и внешнего. Эту концепцию поддерживают и полностью раздвижные витражи по бокам от камина, и отделка внутренних стен тем же фактурным кирпичом, что использован для фасада.
1