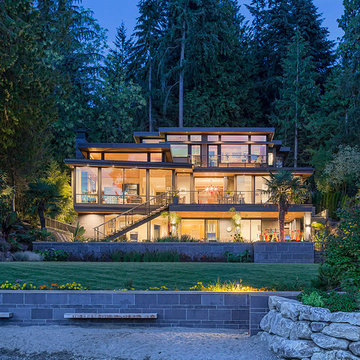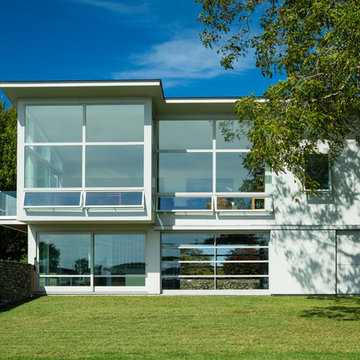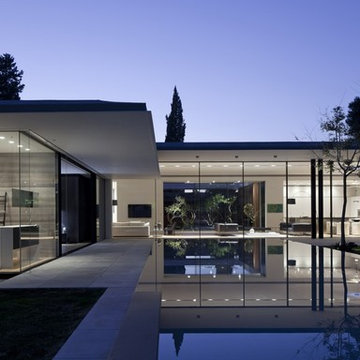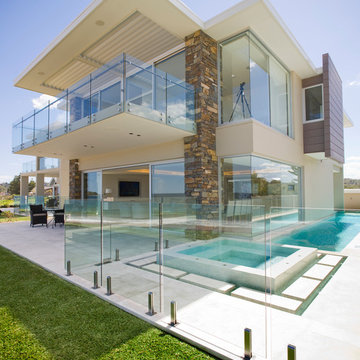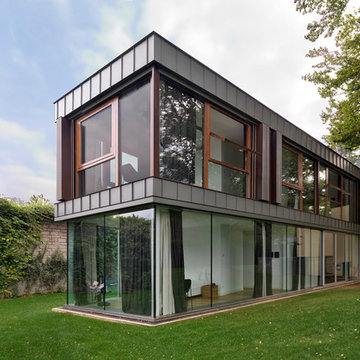Idées déco de façades de maisons contemporaines
Trier par :
Budget
Trier par:Populaires du jour
61 - 80 sur 210 photos
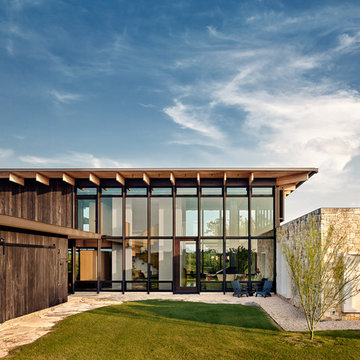
Casey Dunn
Cette image montre une façade de maison design en verre de plain-pied avec un toit plat.
Cette image montre une façade de maison design en verre de plain-pied avec un toit plat.
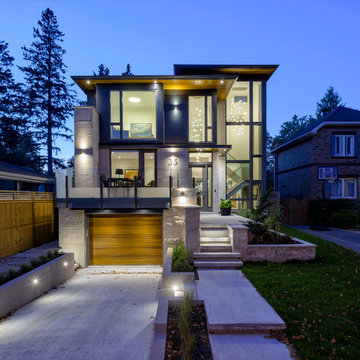
doublespace
Idée de décoration pour une façade de maison design à deux étages et plus avec un revêtement mixte.
Idée de décoration pour une façade de maison design à deux étages et plus avec un revêtement mixte.
Trouvez le bon professionnel près de chez vous
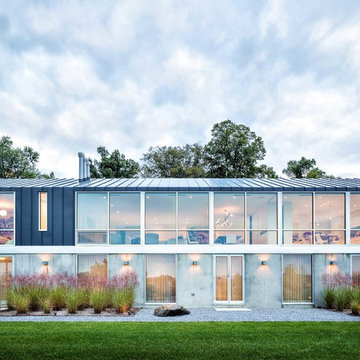
Donna Dotan Photography
Cette image montre une façade de maison design en béton à un étage.
Cette image montre une façade de maison design en béton à un étage.
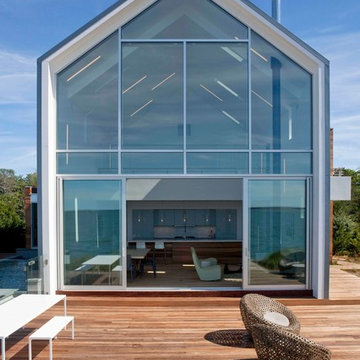
Cette image montre une façade de maison design en verre à un étage avec un toit à deux pans.
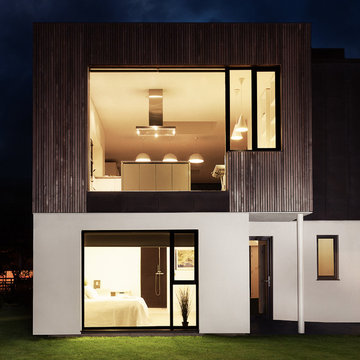
Photo: Martin Gardner- http://www.spacialimages.com
Architect: OB Architecture - http://obarchitecture.co.uk
Stylist: http://www.EmmaHooton.com
A contemporary, airy beautiful space set close to the sea in the New Forest
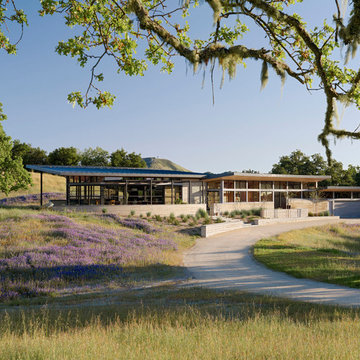
Embodying the owner’s love for modern ranch house architecture, this innovative home, designed with Feldman Architecture, sits lightly on its site and connects outwards to the Preserve’s landscape. We located the structure at the lowest point between surrounding hills so that it would be as visually inconspicuous as possible. Rammed earth walls, built using earth excavated from the site, define outdoor living spaces and serve to retain the soil along the edges of the drive and at patio spaces. Within the outdoor living spaces surrounding the buildings, native plants are combined with succulents and ornamental plants to contrast with the open grassland and provide a rich setting for entertaining, while garden areas to the south are stepped and allowed to erode on the edges, blending into the hillside. Sitting prominently adjacent to the home, three tanks capture rainwater for irrigation and are a clear indication of water available for the landscape throughout the year. LEED Platinum certification.
Photo by Joe Fletcher.
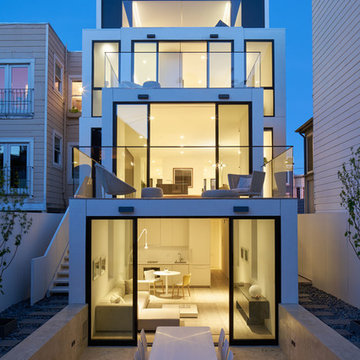
Bruce Damonte
Inspiration pour une façade de maison blanche design en verre à deux étages et plus.
Inspiration pour une façade de maison blanche design en verre à deux étages et plus.
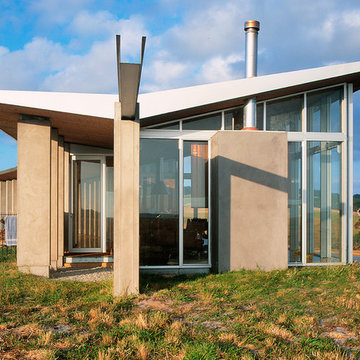
Exemple d'une façade de maison beige tendance en verre de taille moyenne et de plain-pied avec un toit en appentis.
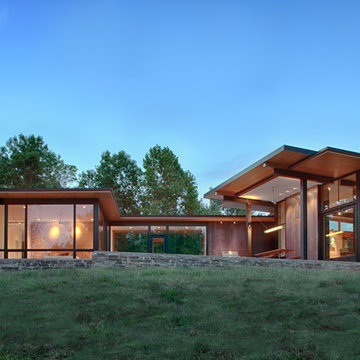
This modern lake house is located in the foothills of the Blue Ridge Mountains. The residence overlooks a mountain lake with expansive mountain views beyond. The design ties the home to its surroundings and enhances the ability to experience both home and nature together. The entry level serves as the primary living space and is situated into three groupings; the Great Room, the Guest Suite and the Master Suite. A glass connector links the Master Suite, providing privacy and the opportunity for terrace and garden areas.
Won a 2013 AIANC Design Award. Featured in the Austrian magazine, More Than Design. Featured in Carolina Home and Garden, Summer 2015.
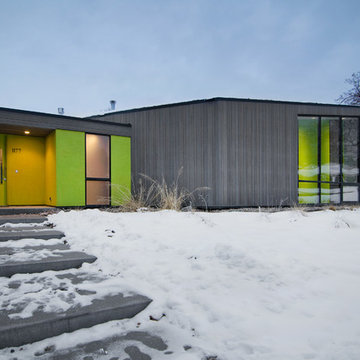
Photo: Lucy Call © 2014 Houzz
Design: Imbue Design
Cette image montre une façade de maison grise design de plain-pied.
Cette image montre une façade de maison grise design de plain-pied.
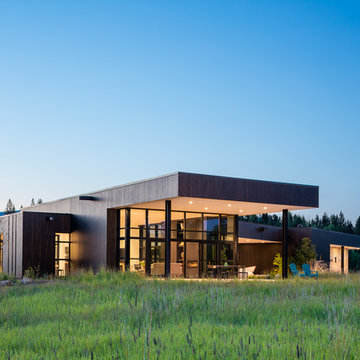
© Karl Neumann Photography | Martel Construction
Réalisation d'une façade de maison marron design en bois de plain-pied avec un toit en appentis.
Réalisation d'une façade de maison marron design en bois de plain-pied avec un toit en appentis.
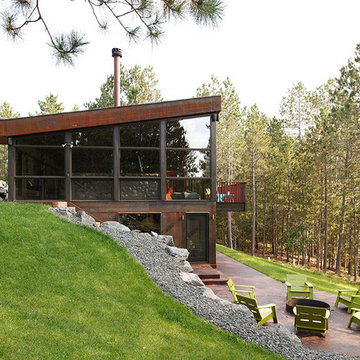
Chad Holder
Idées déco pour une façade de maison contemporaine en verre.
Idées déco pour une façade de maison contemporaine en verre.
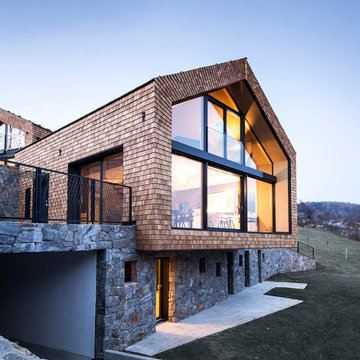
Partendo dal luogo della cava di sassi noa* (network of architecture) ha sviluppato un concetto che parte dalla mura di pietra che è tipico per l’area e proprio questo elemento del muro è applicato come nei vigneti dei dintorni.“...In questo posto, l’ architettura deve essere implementata nel modo più naturale...”-Lukas Rungger. La villa ‘Am Steinbruch’ è una casa privata per due famiglie che si trova nei bordi del paese di Sopra bolzano (IT) con una vista al panorama spettacolare delle Dolomiti. L’area è una vecchia cava di sassi che è stato il punto di partenza per il concetto. Nei posti più bassi l’altopiano di Renon è fiancheggiato con vigneti e le mura a secco che sono anche le mura di sostegno formano degli elementi del paesaggio culturale. L’architettura della villa ‘Am Steinbruch’ si occupa con l’integrazione della storia locale e dei tradizione sempre nel dialogo con la natura che è sempre presente.
---
noa* (network of architecture) established, starting from the place –the quarry / Renon, a design concept, which implements the stone wall in the same way as it is used in the vineyards -as a supporting element.„...Architecture on this particular place has to meet nature on the most natural way...“ -Lukas RunggerThe Villa “Am Steinbruch”, a private house hosting two families, is established in the outskirts of the village of Oberbozen / Soprabolzano facing the greatmountainpanoramaof the Dolomites. The place is a formerquarry, which was the starting point in the development of the concept.The lower parts of the high plateau of the Ritten / Renon area are lined with vineyards, which grow at the steep hillsides; the different rows are supported by dry stone walls, which form elements of the cultural landscape. noa* (network of architecture) implements the stone wall in the same way as it is used in the vineyards -as a supporting element. In doing so the intermediation with the local tradition and the accordance with the omnipresent nature was always crucial to the conceptual approach.
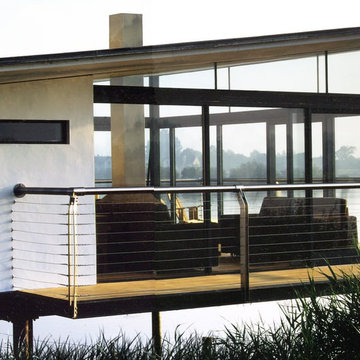
Photographers: Richard Seymour and Mike Ford
Réalisation d'une façade de maison design.
Réalisation d'une façade de maison design.
Idées déco de façades de maisons contemporaines
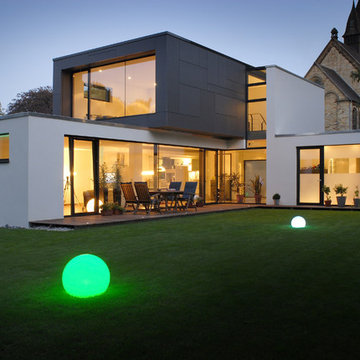
Frank Vinken | dwb
Idée de décoration pour une grande façade de maison blanche design en stuc à niveaux décalés avec un toit plat.
Idée de décoration pour une grande façade de maison blanche design en stuc à niveaux décalés avec un toit plat.
4
