Idées déco de façades de maisons craftsman avec un toit mixte
Trier par :
Budget
Trier par:Populaires du jour
221 - 240 sur 915 photos
1 sur 3
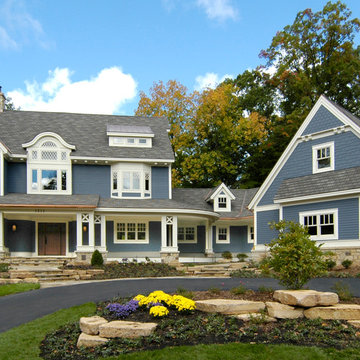
The Parkgate was designed from the inside out to give homage to the past. It has a welcoming wraparound front porch and, much like its ancestors, a surprising grandeur from floor to floor. The stair opens to a spectacular window with flanking bookcases, making the family space as special as the public areas of the home. The formal living room is separated from the family space, yet reconnected with a unique screened porch ideal for entertaining. The large kitchen, with its built-in curved booth and large dining area to the front of the home, is also ideal for entertaining. The back hall entry is perfect for a large family, with big closets, locker areas, laundry home management room, bath and back stair. The home has a large master suite and two children's rooms on the second floor, with an uncommon third floor boasting two more wonderful bedrooms. The lower level is every family’s dream, boasting a large game room, guest suite, family room and gymnasium with 14-foot ceiling. The main stair is split to give further separation between formal and informal living. The kitchen dining area flanks the foyer, giving it a more traditional feel. Upon entering the home, visitors can see the welcoming kitchen beyond.
Photographer: David Bixel
Builder: DeHann Homes
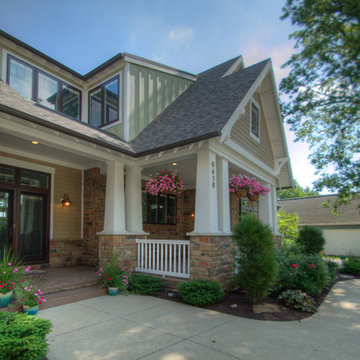
New Craftsman Bungalow at the Lake. Photography by Jamee Parish Architects, LLC; Designed while employed at RTA Studio.
Idée de décoration pour une grande façade de maison multicolore craftsman en panneau de béton fibré à un étage avec un toit à deux pans et un toit mixte.
Idée de décoration pour une grande façade de maison multicolore craftsman en panneau de béton fibré à un étage avec un toit à deux pans et un toit mixte.
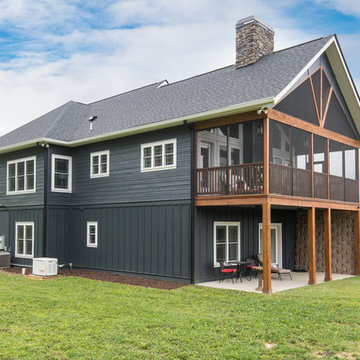
Photographer: Ryan Theede
Exemple d'une grande façade de maison bleue craftsman de plain-pied avec un revêtement mixte, un toit à deux pans et un toit mixte.
Exemple d'une grande façade de maison bleue craftsman de plain-pied avec un revêtement mixte, un toit à deux pans et un toit mixte.
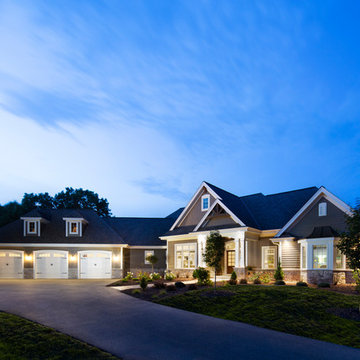
The large angled garage, double entry door, bay window and arches are the welcoming visuals to this exposed ranch. Exterior thin veneer stone, the James Hardie Timberbark siding and the Weather Wood shingles accented by the medium bronze metal roof and white trim windows are an eye appealing color combination.
(Ryan Hainey)
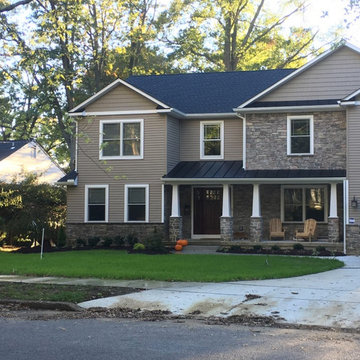
Idée de décoration pour une façade de maison marron craftsman de taille moyenne et à un étage avec un revêtement mixte, un toit à deux pans et un toit mixte.
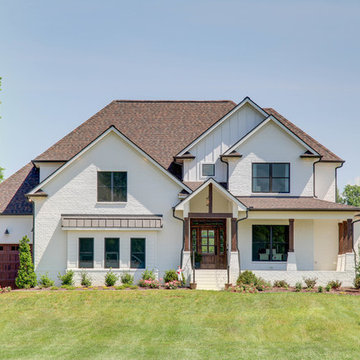
Aménagement d'une façade de maison blanche craftsman en brique de taille moyenne et à un étage avec un toit à quatre pans et un toit mixte.
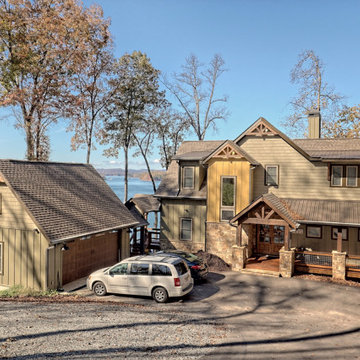
This gorgeous lake home sits right on the water's edge. It features a harmonious blend of rustic and and modern elements, including a rough-sawn pine floor, gray stained cabinetry, and accents of shiplap and tongue and groove throughout.
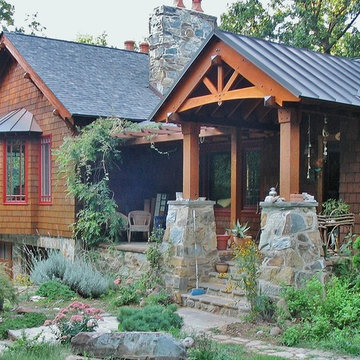
Jim Evans
Idée de décoration pour une façade de maison marron craftsman en bois de taille moyenne et de plain-pied avec un toit à deux pans et un toit mixte.
Idée de décoration pour une façade de maison marron craftsman en bois de taille moyenne et de plain-pied avec un toit à deux pans et un toit mixte.
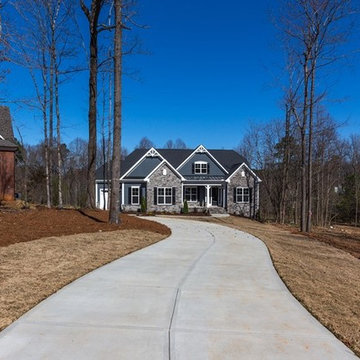
Exemple d'une façade de maison bleue craftsman de taille moyenne et à un étage avec un revêtement mixte, un toit à croupette et un toit mixte.
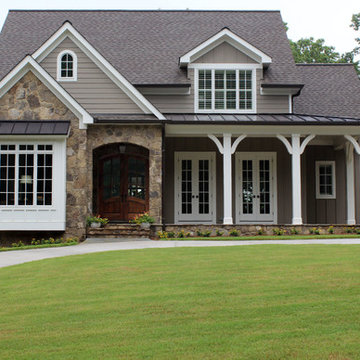
Aménagement d'une façade de maison beige craftsman de taille moyenne et à un étage avec un revêtement mixte et un toit mixte.
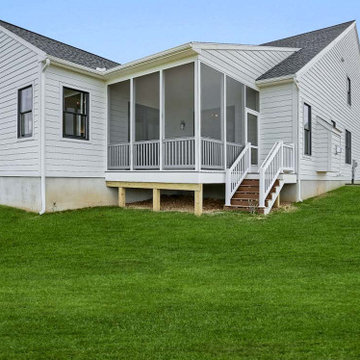
This charming 2-story craftsman style home includes a welcoming front porch, lofty 10’ ceilings, a 2-car front load garage, and two additional bedrooms and a loft on the 2nd level. To the front of the home is a convenient dining room the ceiling is accented by a decorative beam detail. Stylish hardwood flooring extends to the main living areas. The kitchen opens to the breakfast area and includes quartz countertops with tile backsplash, crown molding, and attractive cabinetry. The great room includes a cozy 2 story gas fireplace featuring stone surround and box beam mantel. The sunny great room also provides sliding glass door access to the screened in deck. The owner’s suite with elegant tray ceiling includes a private bathroom with double bowl vanity, 5’ tile shower, and oversized closet.
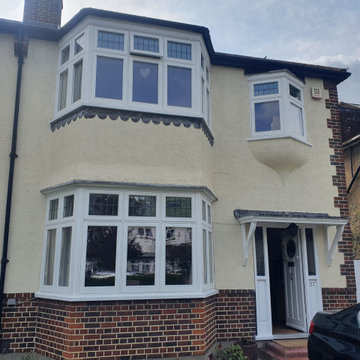
NIN Building Services has commissioned exterior window reparation in Wandsworth SW18. Windows were severely rotten at the bottom and needed epoxy repair with hardwood insertion. The window was fully repainted with 3 coats of paint.
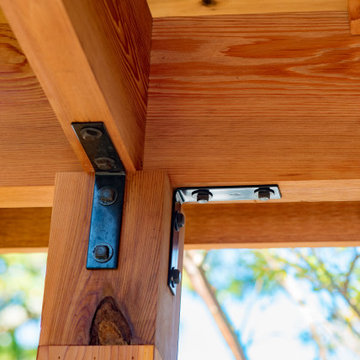
Rancher exterior remodel - craftsman portico and pergola addition. Custom cedar woodwork with moravian star pendant and copper roof. Cedar Portico. Cedar Pavilion. Doylestown, PA remodelers
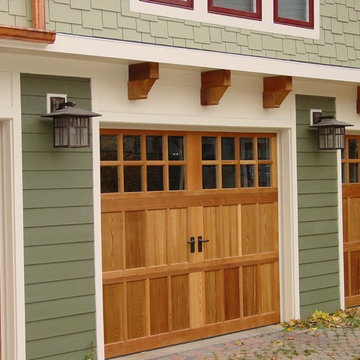
An absolutely gorgeous whole house remodel in Wheaton, IL. The failing original stucco exterior was removed and replaced with a variety of low-maintenance options. From the siding to the roof, no details were overlooked on this head turner.
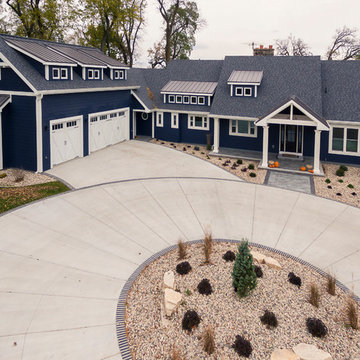
Phil Weston Imaging
Cette photo montre une façade de maison bleue craftsman en panneau de béton fibré à un étage avec un toit mixte.
Cette photo montre une façade de maison bleue craftsman en panneau de béton fibré à un étage avec un toit mixte.
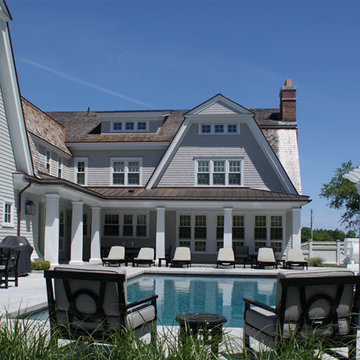
design credit, Julia Chuslo Architects. Sam Kachmar Architects worked with Payne Bouchier on the Construction team of this project and collaborated with Julia Chuslo Architects on the Drafting work, and BIM details for the project.
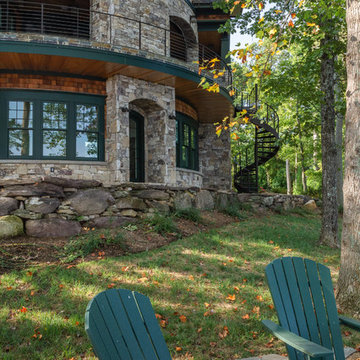
Immaculate Lake Norman, North Carolina home built by Passarelli Custom Homes. Tons of details and superb craftsmanship put into this waterfront home. All images by Nedoff Fotography
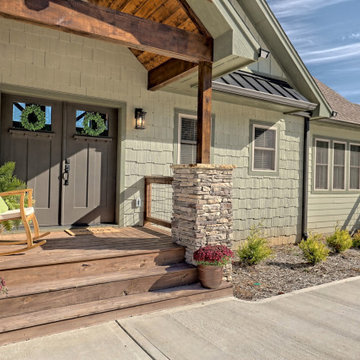
What a view! This custom-built, Craftsman style home overlooks the surrounding mountains and features board and batten and Farmhouse elements throughout.
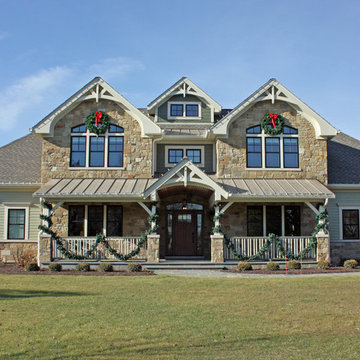
The front façade of the house is ready for Christmas! The front entry is accessed through an arched covered walkway. Covered porches flank the symmetrical front door location.
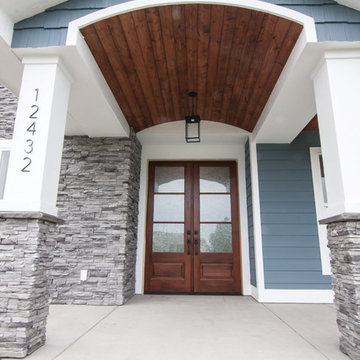
Becky Pospical
Réalisation d'une grande façade de maison bleue craftsman à un étage avec un revêtement mixte, un toit de Gambrel et un toit mixte.
Réalisation d'une grande façade de maison bleue craftsman à un étage avec un revêtement mixte, un toit de Gambrel et un toit mixte.
Idées déco de façades de maisons craftsman avec un toit mixte
12