Idées déco de façades de maisons craftsman avec un toit mixte
Trier par :
Budget
Trier par:Populaires du jour
41 - 60 sur 914 photos
1 sur 3
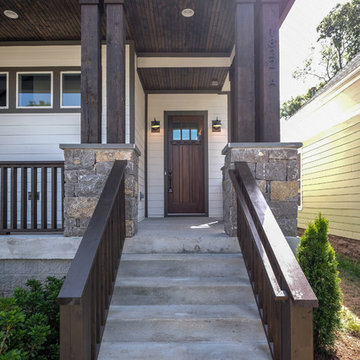
Exemple d'une façade de maison mitoyenne multicolore craftsman de taille moyenne et à un étage avec un revêtement mixte, un toit à deux pans et un toit mixte.
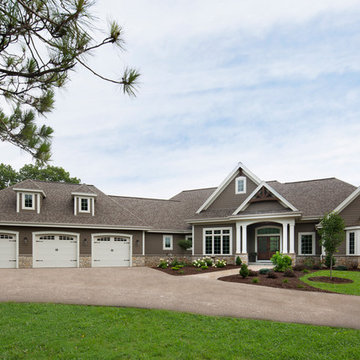
The large angled garage, double entry door, bay window and arches are the welcoming visuals to this exposed ranch. Exterior thin veneer stone, the James Hardie Timberbark siding and the Weather Wood shingles accented by the medium bronze metal roof and white trim windows are an eye appealing color combination.
(Ryan Hainey)
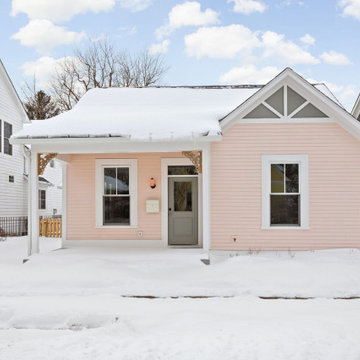
Cette image montre une petite façade de maison rose craftsman en panneau de béton fibré de plain-pied avec un toit mixte et un toit gris.
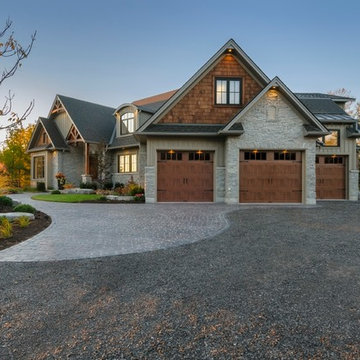
Idée de décoration pour une grande façade de maison multicolore craftsman à un étage avec un revêtement mixte, un toit à deux pans et un toit mixte.
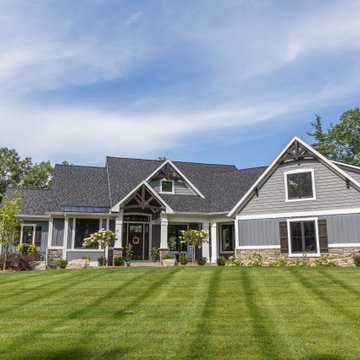
Uniquely situated on a double lot high above the river, this home stands proudly amongst the wooded backdrop. The homeowner's decision for the two-toned siding with dark stained cedar beams fits well with the natural setting. Tour this 2,000 sq ft open plan home with unique spaces above the garage and in the daylight basement.

Cette image montre une façade de maison grise craftsman en brique à un étage avec un toit mixte et un toit à deux pans.
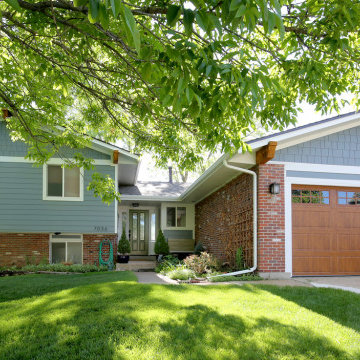
This 1970s home still had its original siding! No amount of paint could improve the existing T1-11 wood composite siding. The old siding not only look bad but it would not withstand many more years of Colorado’s climate. It was time to replace all of this home’s siding!
Colorado Siding Repair installed James Hardie fiber cement lap siding and HardieShingle® siding in Boothbay Blue with Arctic White trim. Those corbels were original to the home. We removed the existing paint and stained them to match the homeowner’s brand new garage door. The transformation is utterly jaw-dropping! With our help, this home went from drab and dreary 1970s split-level to a traditional, craftsman Colorado dream! What do you think about this Colorado home makeover?
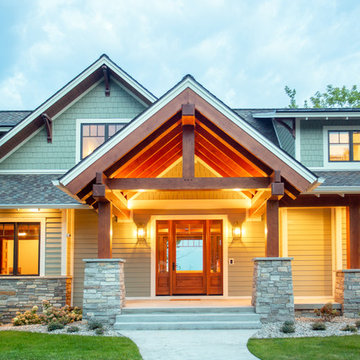
Our clients already had a cottage on Torch Lake that they loved to visit. It was a 1960s ranch that worked just fine for their needs. However, the lower level walkout became entirely unusable due to water issues. After purchasing the lot next door, they hired us to design a new cottage. Our first task was to situate the home in the center of the two parcels to maximize the view of the lake while also accommodating a yard area. Our second task was to take particular care to divert any future water issues. We took necessary precautions with design specifications to water proof properly, establish foundation and landscape drain tiles / stones, set the proper elevation of the home per ground water height and direct the water flow around the home from natural grade / drive. Our final task was to make appealing, comfortable, living spaces with future planning at the forefront. An example of this planning is placing a master suite on both the main level and the upper level. The ultimate goal of this home is for it to one day be at least a 3/4 of the year home and designed to be a multi-generational heirloom.
- Jacqueline Southby Photography
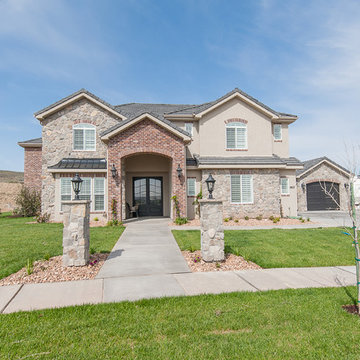
Cette image montre une façade de maison grise craftsman de taille moyenne et à un étage avec un revêtement mixte, un toit à deux pans et un toit mixte.
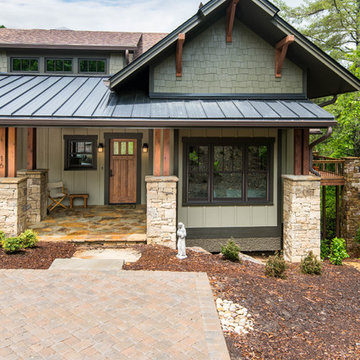
Aménagement d'une façade de maison beige craftsman en bois de taille moyenne et à un étage avec un toit à deux pans et un toit mixte.
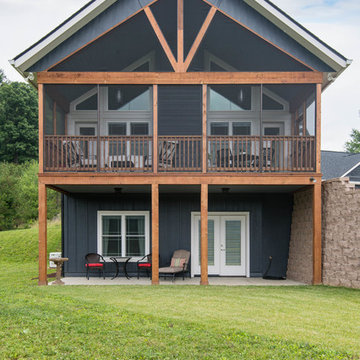
Photographer: Ryan Theede
Idées déco pour une grande façade de maison bleue craftsman de plain-pied avec un revêtement mixte, un toit à deux pans et un toit mixte.
Idées déco pour une grande façade de maison bleue craftsman de plain-pied avec un revêtement mixte, un toit à deux pans et un toit mixte.
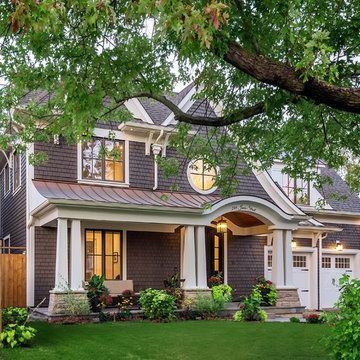
Inspiration pour une grande façade de maison marron craftsman en bois à un étage avec un toit à quatre pans et un toit mixte.
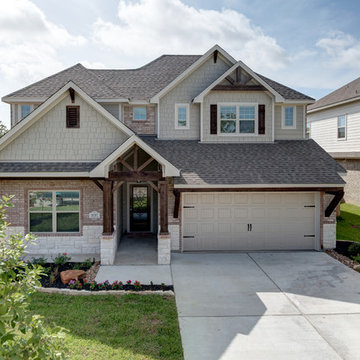
Idée de décoration pour une grande façade de maison beige craftsman en brique à un étage avec un toit à quatre pans et un toit mixte.

Rancher exterior remodel - craftsman portico and pergola addition. Custom cedar woodwork with moravian star pendant and copper roof. Cedar Portico. Cedar Pavilion. Doylestown, PA remodelers

Marvin Windows - Slate Roof - Cedar Shake Siding - Marving Widows Award
Cette photo montre une très grande façade de maison marron craftsman en bois à un étage avec un toit à deux pans et un toit mixte.
Cette photo montre une très grande façade de maison marron craftsman en bois à un étage avec un toit à deux pans et un toit mixte.
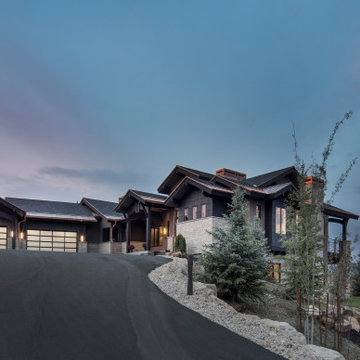
Idée de décoration pour une façade de maison multicolore craftsman de taille moyenne et de plain-pied avec un revêtement mixte, un toit à quatre pans et un toit mixte.
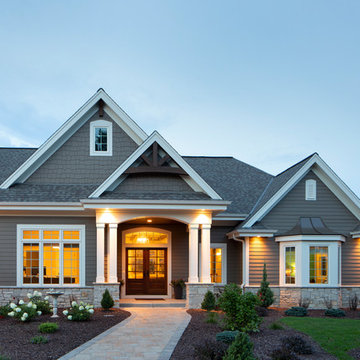
The large angled garage, double entry door, bay window and arches are the welcoming visuals to this exposed ranch. Exterior thin veneer stone, the James Hardie Timberbark siding and the Weather Wood shingles accented by the medium bronze metal roof and white trim windows are an eye appealing color combination. Impressive double transom entry door with overhead timbers and side by side double pillars.
(Ryan Hainey)
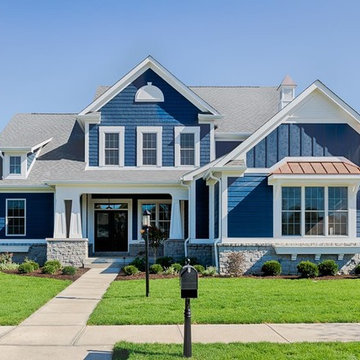
Aménagement d'une grande façade de maison bleue craftsman à un étage avec un revêtement mixte, un toit à deux pans et un toit mixte.
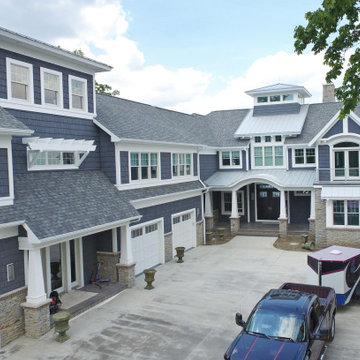
Street side view of the exterior of this two story home with blue-grey cedar shake siding. Multiple garage bays allow for plenty of storage and vehicles. A separate entrance gives access to an attached apartment. There is also a third floor loft area of about 281 sq. ft.
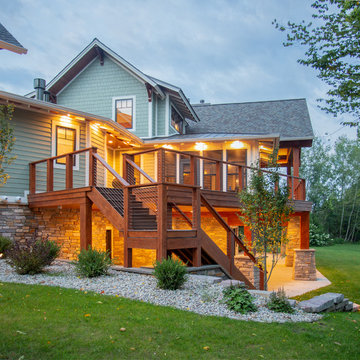
Our clients already had a cottage on Torch Lake that they loved to visit. It was a 1960s ranch that worked just fine for their needs. However, the lower level walkout became entirely unusable due to water issues. After purchasing the lot next door, they hired us to design a new cottage. Our first task was to situate the home in the center of the two parcels to maximize the view of the lake while also accommodating a yard area. Our second task was to take particular care to divert any future water issues. We took necessary precautions with design specifications to water proof properly, establish foundation and landscape drain tiles / stones, set the proper elevation of the home per ground water height and direct the water flow around the home from natural grade / drive. Our final task was to make appealing, comfortable, living spaces with future planning at the forefront. An example of this planning is placing a master suite on both the main level and the upper level. The ultimate goal of this home is for it to one day be at least a 3/4 of the year home and designed to be a multi-generational heirloom.
- Jacqueline Southby Photography
Idées déco de façades de maisons craftsman avec un toit mixte
3