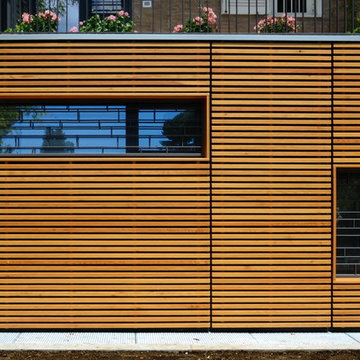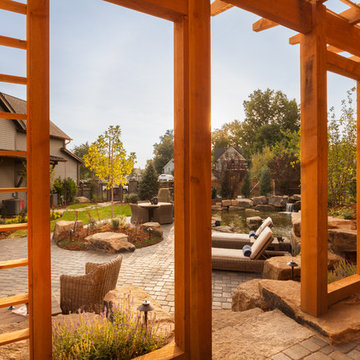Idées déco de façades de maisons de couleur bois
Trier par :
Budget
Trier par:Populaires du jour
41 - 60 sur 232 photos
1 sur 3
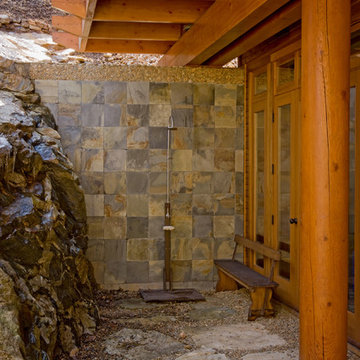
This stunning custom designed home by MossCreek features contemporary mountain styling with sleek Asian influences. Glass walls all around the home bring in light, while also giving the home a beautiful evening glow. Designed by MossCreek for a client who wanted a minimalist look that wouldn't distract from the perfect setting, this home is natural design at its very best. Photo by Joseph Hilliard
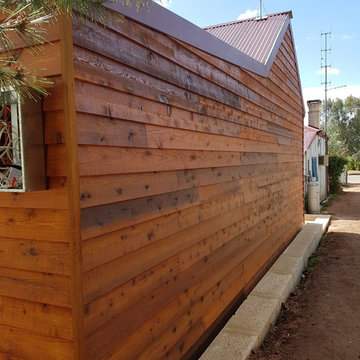
BB
Cette photo montre une façade de maison rouge nature en bois de taille moyenne et de plain-pied avec un toit à deux pans et un toit en métal.
Cette photo montre une façade de maison rouge nature en bois de taille moyenne et de plain-pied avec un toit à deux pans et un toit en métal.
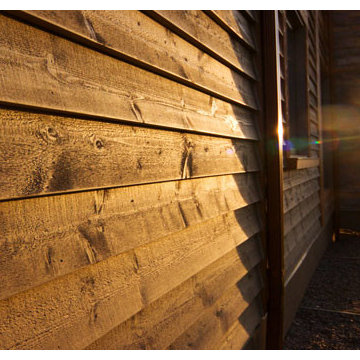
Réalisation d'une façade de maison beige sud-ouest américain en bois de taille moyenne et à un étage avec un toit à deux pans.

Designed by Becker Henson Niksto Architects, the home has large gracious public rooms, thoughtful details and mixes traditional aesthetic with modern amenities. The floorplan of the nearly 4,000 square foot home allows for maximum flexibility. The finishes and fixtures, selected by interior designer, Jenifer Archer, add refinement and comfort.
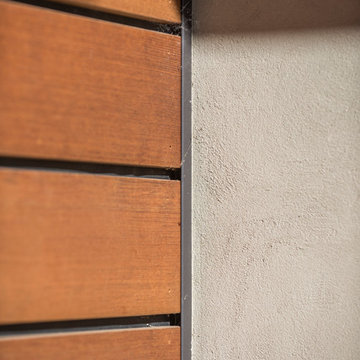
joshuaroperphotography.com
Aménagement d'une façade de maison grise moderne en stuc de taille moyenne et à un étage avec un toit en appentis.
Aménagement d'une façade de maison grise moderne en stuc de taille moyenne et à un étage avec un toit en appentis.
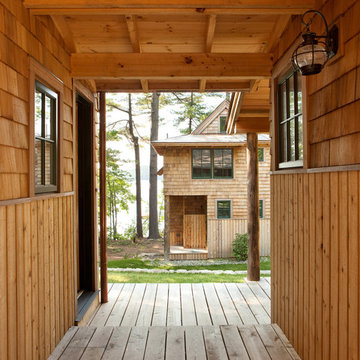
Trent Bell
Cette photo montre une façade de maison beige montagne en bois de taille moyenne et à un étage avec un toit à deux pans et un toit en métal.
Cette photo montre une façade de maison beige montagne en bois de taille moyenne et à un étage avec un toit à deux pans et un toit en métal.
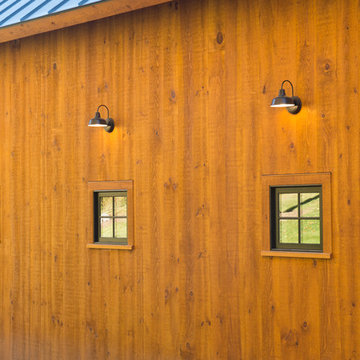
Sally McCay Photography
Idée de décoration pour une grande façade de maison blanche champêtre à un étage avec un toit à deux pans et un revêtement en vinyle.
Idée de décoration pour une grande façade de maison blanche champêtre à un étage avec un toit à deux pans et un revêtement en vinyle.
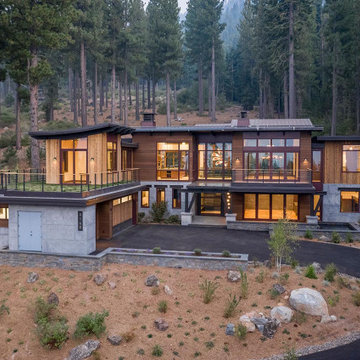
For this ski-in, ski-out mountainside property, the intent was to create an architectural masterpiece that was simple, sophisticated, timeless and unique all at the same time. The clients wanted to express their love for Japanese-American craftsmanship, so we incorporated some hints of that motif into the designs.
The high cedar wood ceiling and exposed curved steel beams are dramatic and reveal a roofline nodding to a traditional pagoda design. Striking bronze hanging lights span the kitchen and other unique light fixtures highlight every space. Warm walnut plank flooring and contemporary walnut cabinetry run throughout the home.
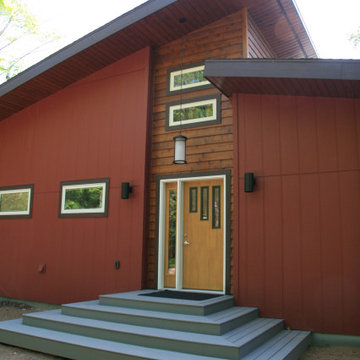
Existing cabin was dark, cramped and needed a refresh. Given it's proximity to the lake and wetlands the existing footprint could only be expanded 200 SF. After many revisions a 2 bedroom with a loft for the kids was the final design. It has enough flexible space to sleep a crew for a ski weekend or new screen porch for a family weekend at the cabin.
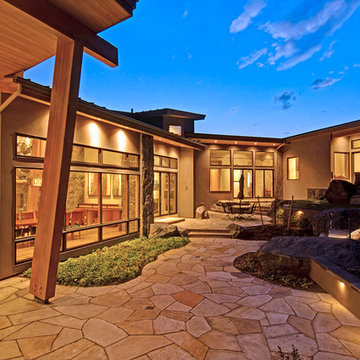
Exemple d'une grande façade de maison marron tendance en stuc de plain-pied avec un toit en appentis et un toit en shingle.
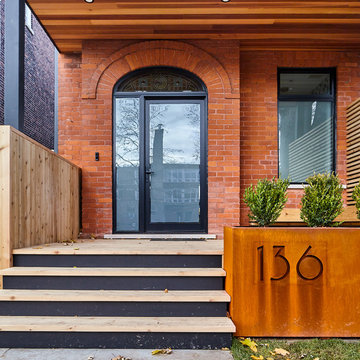
Only the chicest of modern touches for this detached home in Tornto’s Roncesvalles neighbourhood. Textures like exposed beams and geometric wild tiles give this home cool-kid elevation. The front of the house is reimagined with a fresh, new facade with a reimagined front porch and entrance. Inside, the tiled entry foyer cuts a stylish swath down the hall and up into the back of the powder room. The ground floor opens onto a cozy built-in banquette with a wood ceiling that wraps down one wall, adding warmth and richness to a clean interior. A clean white kitchen with a subtle geometric backsplash is located in the heart of the home, with large windows in the side wall that inject light deep into the middle of the house. Another standout is the custom lasercut screen features a pattern inspired by the kitchen backsplash tile. Through the upstairs corridor, a selection of the original ceiling joists are retained and exposed. A custom made barn door that repurposes scraps of reclaimed wood makes a bold statement on the 2nd floor, enclosing a small den space off the multi-use corridor, and in the basement, a custom built in shelving unit uses rough, reclaimed wood. The rear yard provides a more secluded outdoor space for family gatherings, and the new porch provides a generous urban room for sitting outdoors. A cedar slatted wall provides privacy and a backrest.
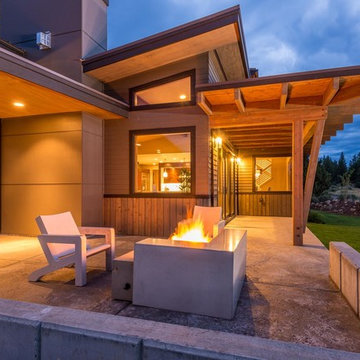
Inspiration pour une façade de maison marron minimaliste en bois de taille moyenne et à un étage avec un toit en appentis.
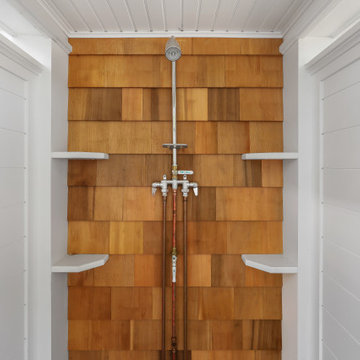
Beautiful Bay Head New Jersey Home remodeled by Baine Contracting. Photography by Osprey Perspectives.
Aménagement d'une grande façade de maison orange bord de mer en bois à un étage avec un toit à deux pans et un toit en shingle.
Aménagement d'une grande façade de maison orange bord de mer en bois à un étage avec un toit à deux pans et un toit en shingle.
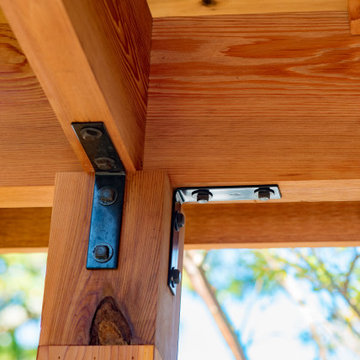
Rancher exterior remodel - craftsman portico and pergola addition. Custom cedar woodwork with moravian star pendant and copper roof. Cedar Portico. Cedar Pavilion. Doylestown, PA remodelers
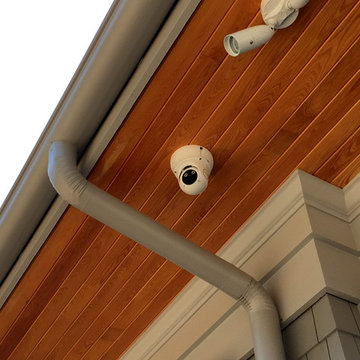
3 Megapixel IP Camera - 2.8mm-12mm Zoom Capabilities. 2 Built-in Infrared (Night Vision) Blasters providing you with a more evenly lit night shot.
Exemple d'une façade de maison bleue moderne en bois de taille moyenne et à un étage avec un toit à deux pans et un toit en shingle.
Exemple d'une façade de maison bleue moderne en bois de taille moyenne et à un étage avec un toit à deux pans et un toit en shingle.
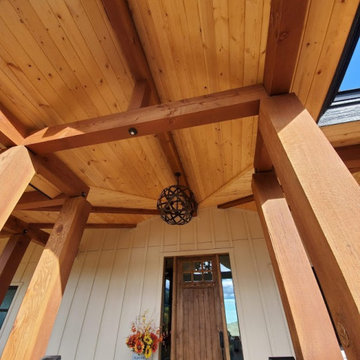
Idée de décoration pour une grande façade de maison blanche champêtre en bois à un étage avec un toit à quatre pans et un toit mixte.
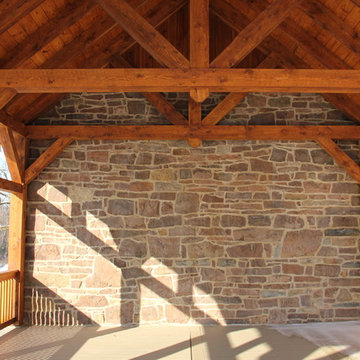
Timber Frame
Idées déco pour une façade de maison classique en pierre de taille moyenne et à un étage avec un toit à deux pans.
Idées déco pour une façade de maison classique en pierre de taille moyenne et à un étage avec un toit à deux pans.
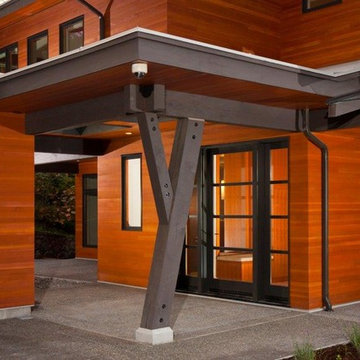
Réalisation d'une grande façade de maison marron design en bois à deux étages et plus avec un toit en appentis.
Idées déco de façades de maisons de couleur bois
3
