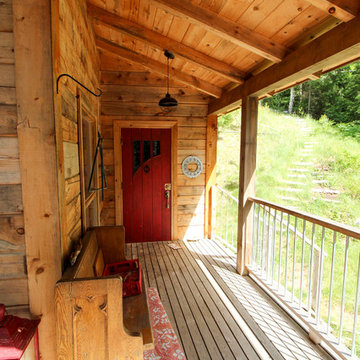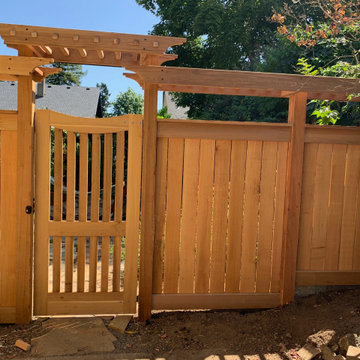Idées déco de façades de maisons de couleur bois
Trier par :
Budget
Trier par:Populaires du jour
61 - 80 sur 232 photos
1 sur 3

Guest House entry door.
Image by Stephen Brousseau.
Idée de décoration pour une petite façade de maison métallique et marron urbaine de plain-pied avec un toit en appentis et un toit en métal.
Idée de décoration pour une petite façade de maison métallique et marron urbaine de plain-pied avec un toit en appentis et un toit en métal.

Killian O'Sullivan
Réalisation d'une petite façade de maison noire design en brique à niveaux décalés avec un toit à deux pans et un toit en métal.
Réalisation d'une petite façade de maison noire design en brique à niveaux décalés avec un toit à deux pans et un toit en métal.
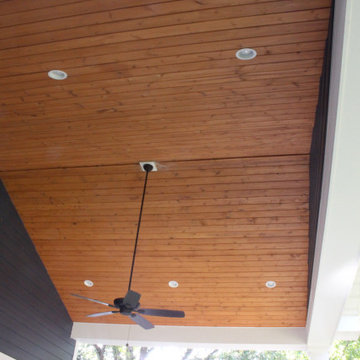
This beautiful dark blue new construction home was built with Deep Blue James Hardie siding and Arctic White trim. 7" cedarmill lap, shingle, and vertical siding were used to create a more aesthetically interesting exterior. the wood garage doors and porch ceilings added another level of curb appeal to this stunning home.
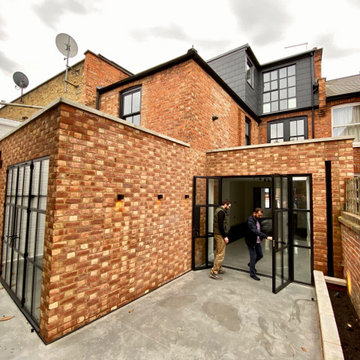
The remodelling and extension of a terraced Victorian house in west London. The extension was achieved by using Permitted Development Rights after the previous owner had failed to gain planning consent for a smaller extension. The house was extended at both ground and roof levels.

Cumuru wood siding rainscreen, white fiber cement panels, aluminum corner trims, wood roof deck over laminated beams, steel roof
Cette image montre une grande façade de maison blanche design en bois et bardage à clin de plain-pied avec un toit en appentis, un toit en métal et un toit gris.
Cette image montre une grande façade de maison blanche design en bois et bardage à clin de plain-pied avec un toit en appentis, un toit en métal et un toit gris.
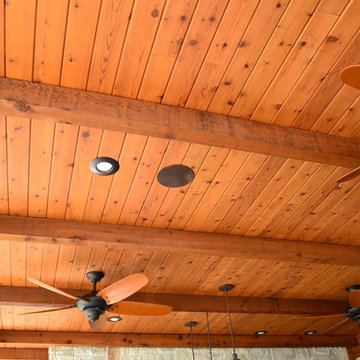
Ortus Exteriors - This beautiful one-acre home needed an even more beautiful outdoor upgrade! The pool features a large tanning ledge, an elevated back wall with 3 sheer-descent waterfalls, a TurboTwist slide, and PebbleSheen Irish Mist finish. Travertine pavers were used for the decking. The elevated spa has a waterfall spillway and a curved ledge with smooth 1" tile. The 600 sq. ft. pool cabana is perfect for those hot Texas summers! Besides the convenient bathroom, outdoor shower, and storage space, there's an entire kitchen for backyard chefs. Granite counter tops with outlets for appliances and a sink will take care of all the prep work, and a stainless steel grill with a side burner and smoker will take care of the meats. In the corner, a built-in vented stone fireplace with a mounted TV and seating area allows for movies, shows, and football games. Outside the drop-ceiling cabana is a gas fire pit with plenty of seating for s'mores nights. We put on the finishing touches with appropriate landscaping and lighting. It was a pleasure to design and build such an all-encompassing project for a great customer!
We design and build luxury swimming pools and outdoor living areas the way YOU want it. We focus on all-encompassing projects that transform your land into a custom outdoor oasis. Ortus Exteriors is an authorized Belgard contractor, and we are accredited with the Better Business Bureau.
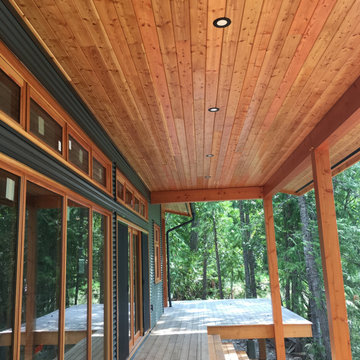
Exemple d'une petite façade de maison bleue à un étage avec un revêtement mixte, un toit en appentis et un toit en métal.
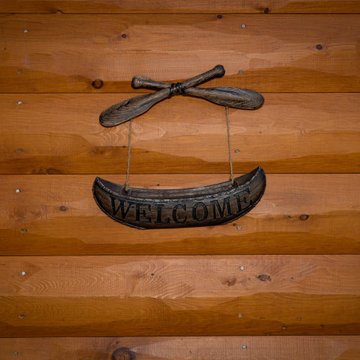
2x8 QTR LOG NO REVEAL (1/2 LAP, NO REVEAL) PINE-LODGE SIDING, #2 (BL Grade Equivalent MILL SELECT), KD (Kiln Dried), StainEXT (Stained Exterior), Stained 2 Coat Cabot's Translucent "Pine Cone" HEWN, Smooth Use.
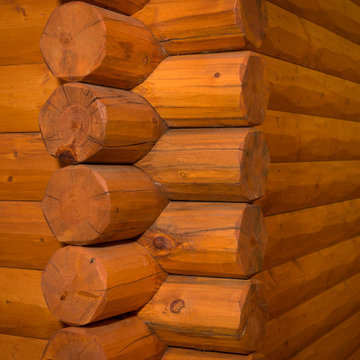
2x8 QTR LOG NO REVEAL (1/2 LAP, NO REVEAL) PINE-LODGE SIDING, #2 (BL Grade Equivalent MILL SELECT), KD (Kiln Dried), StainEXT (Stained Exterior), Stained 2 Coat Cabot's Translucent "Pine Cone" HEWN, Smooth Use.
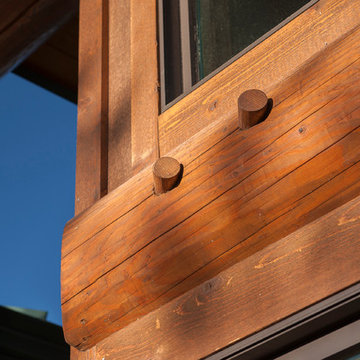
Heidi Long, Longviews Studios, Inc.
Idée de décoration pour une grande façade de maison chalet en bois à un étage.
Idée de décoration pour une grande façade de maison chalet en bois à un étage.
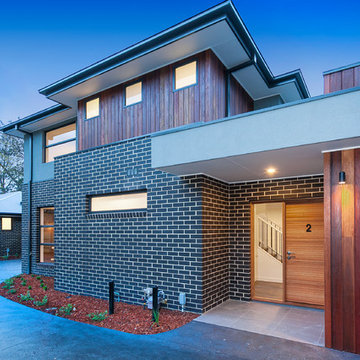
Idées déco pour une façade de maison de ville noire contemporaine de taille moyenne et à un étage avec un revêtement mixte, un toit à quatre pans et un toit en métal.
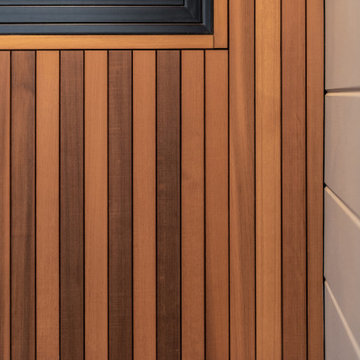
Aménagement d'une grande façade de maison bleue contemporaine en bois à un étage avec un toit à deux pans, un toit en métal et un toit gris.
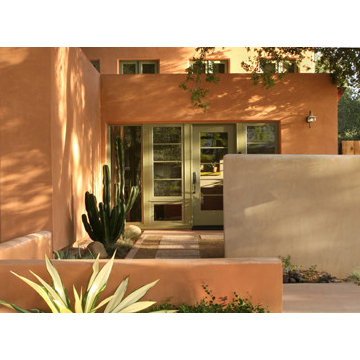
Ojai House - Entry Courtyard. New contemporary / eclectic / southwest style house, open to the landscape.
Landscape design by Studio Landscape.
Construction by Loomis Construction.
Photo by Skye Moorhead, all rights reserved.
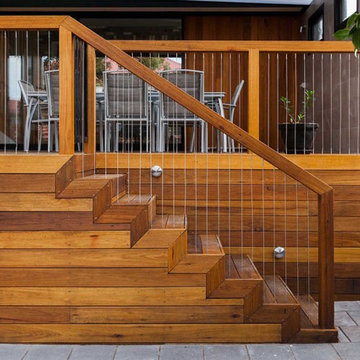
Blackbutt KD hardwood decking, screening & handrail with feature stainless steel vertical wire balustrading.
Builder: MADE - Architectural Constructions
Design: Space Design Architectural (SDA)
Photo: Lincoln Jubb
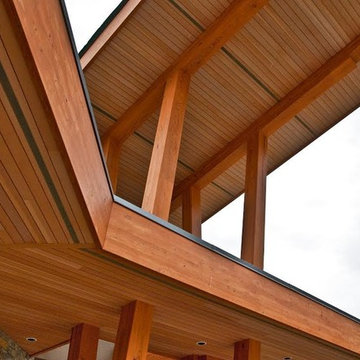
Inspiration pour une grande façade de maison grise design à deux étages et plus avec un revêtement mixte, un toit plat et un toit en tuile.
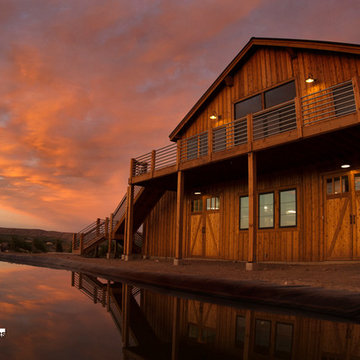
Cette photo montre une grande façade de maison marron tendance en bois à deux étages et plus avec un toit à deux pans.
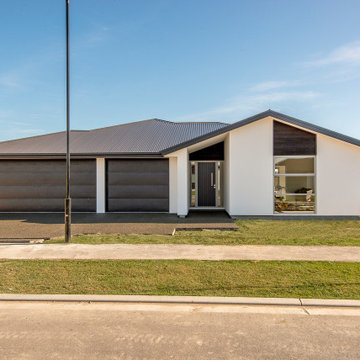
Idées déco pour une grande façade de maison blanche moderne en stuc de plain-pied avec un toit à deux pans, un toit en métal et un toit noir.
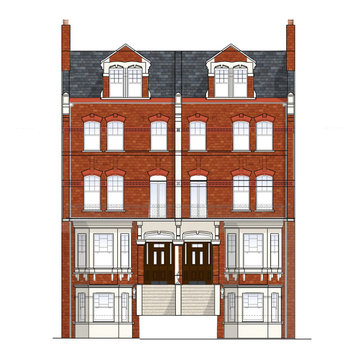
Conversion into 9 Units of apartments that includes two Duplex family units.
Aménagement d'une grande façade de maison de ville victorienne en brique à trois étages et plus avec un toit de Gambrel, un toit en tuile et un toit gris.
Aménagement d'une grande façade de maison de ville victorienne en brique à trois étages et plus avec un toit de Gambrel, un toit en tuile et un toit gris.
Idées déco de façades de maisons de couleur bois
4
