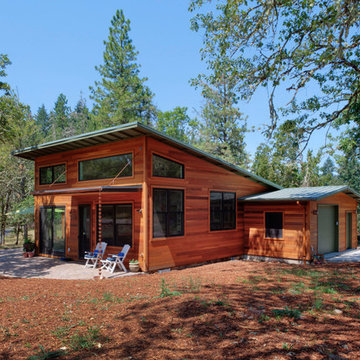Idées déco de façades de maisons de plain-pied avec un toit en appentis
Trier par :
Budget
Trier par:Populaires du jour
81 - 100 sur 4 519 photos
1 sur 4
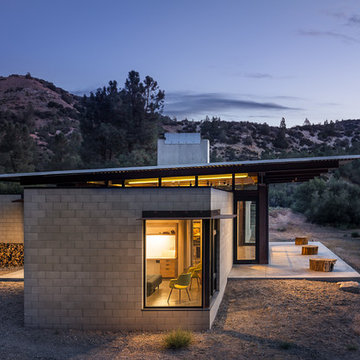
Gabe Border
Cette image montre une façade de maison grise design de plain-pied avec un toit en appentis et un toit en métal.
Cette image montre une façade de maison grise design de plain-pied avec un toit en appentis et un toit en métal.
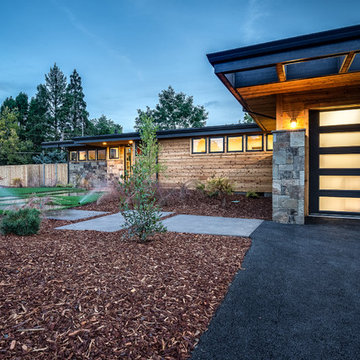
Jesse Smith
Exemple d'une façade de maison multicolore rétro de taille moyenne et de plain-pied avec un revêtement mixte, un toit en appentis et un toit en shingle.
Exemple d'une façade de maison multicolore rétro de taille moyenne et de plain-pied avec un revêtement mixte, un toit en appentis et un toit en shingle.
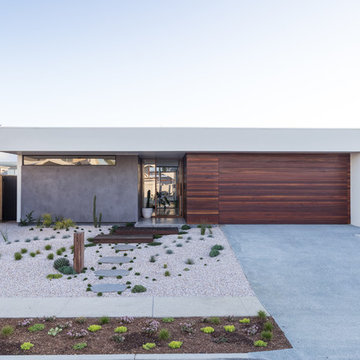
Tim Casagrande
Cette image montre une façade de maison blanche design de plain-pied avec un revêtement mixte et un toit en appentis.
Cette image montre une façade de maison blanche design de plain-pied avec un revêtement mixte et un toit en appentis.
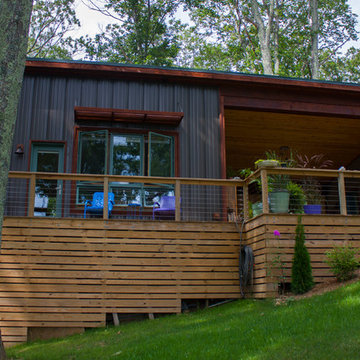
Photo by Rowan Parris
Horizontal pressure treated underpinning. Custom made steel cable railings, we bought all the cable, bolts and clamps and fabricated them ourselves. You can see the cedar tongue and groove ceiling of the dog trot area from this view. The guest cabin has metal standing seam siding.
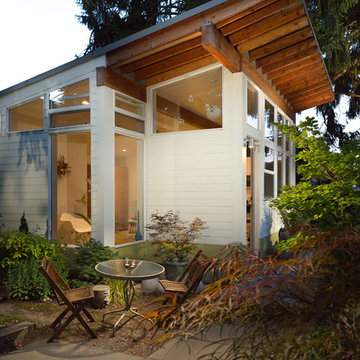
Alex Crook
Cette photo montre une petite façade de maison blanche tendance en panneau de béton fibré de plain-pied avec un toit en appentis.
Cette photo montre une petite façade de maison blanche tendance en panneau de béton fibré de plain-pied avec un toit en appentis.
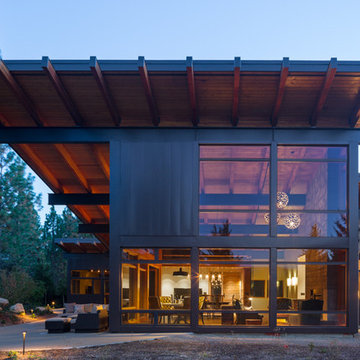
A view of the living / dining / kitchen area of the cabin, which opens onto a large back patio. The patio is sheltered by a 14 foot cantilevered shed roof and large windows place the residents in a world enmeshed with nature, inside or out.
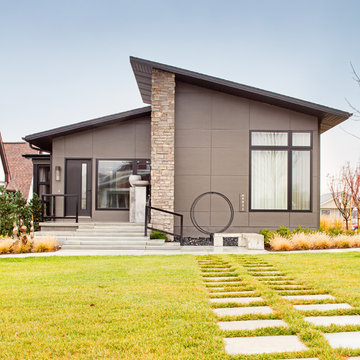
Cette photo montre une façade de maison grise tendance en béton de taille moyenne et de plain-pied avec un toit en appentis.
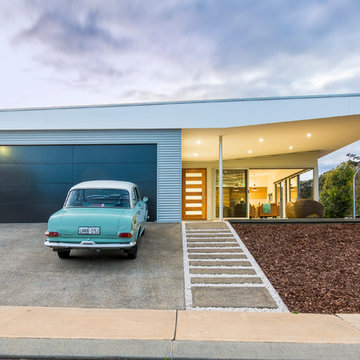
A holiday shack for a '72 Honda CB350f Café Racer rebuild and two budding Wahini's and their design savvy 'shackinista' rulers.
Ange Wall Photography
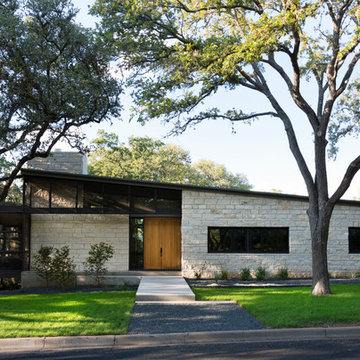
A new home designed to fit its mid-century neighborhood
Whit Preston Photographer
Inspiration pour une façade de maison minimaliste en pierre de plain-pied avec un toit en appentis.
Inspiration pour une façade de maison minimaliste en pierre de plain-pied avec un toit en appentis.

This modern lake house is located in the foothills of the Blue Ridge Mountains. The residence overlooks a mountain lake with expansive mountain views beyond. The design ties the home to its surroundings and enhances the ability to experience both home and nature together. The entry level serves as the primary living space and is situated into three groupings; the Great Room, the Guest Suite and the Master Suite. A glass connector links the Master Suite, providing privacy and the opportunity for terrace and garden areas.
Won a 2013 AIANC Design Award. Featured in the Austrian magazine, More Than Design. Featured in Carolina Home and Garden, Summer 2015.
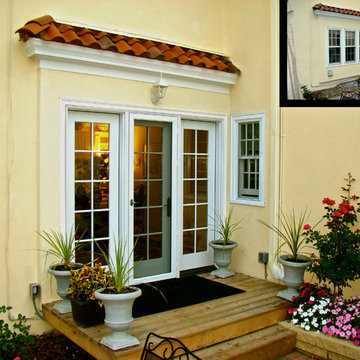
Photo showing the pre-construction conditions and finished project. Photos by Greg Schmidt
Aménagement d'une petite façade de maison jaune classique en stuc de plain-pied avec un toit en appentis.
Aménagement d'une petite façade de maison jaune classique en stuc de plain-pied avec un toit en appentis.

Exemple d'une grande façade de maison beige moderne en panneau de béton fibré de plain-pied avec un toit en appentis, un toit en métal et un toit gris.

Cette image montre une façade de maison marron minimaliste en bois et bardage à clin de taille moyenne et de plain-pied avec un toit en appentis, un toit en métal et un toit gris.
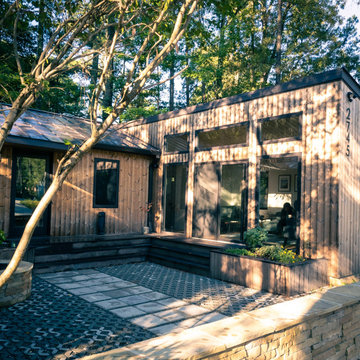
Courtyard
Réalisation d'une façade de maison marron minimaliste en bois et bardage à clin de taille moyenne et de plain-pied avec un toit en appentis, un toit en métal et un toit gris.
Réalisation d'une façade de maison marron minimaliste en bois et bardage à clin de taille moyenne et de plain-pied avec un toit en appentis, un toit en métal et un toit gris.

Contemporary house for family farm in 20 acre lot in Carnation. It is a 2 bedroom & 2 bathroom, powder & laundryroom/utilities with an Open Concept Livingroom & Kitchen with 18' tall wood ceilings.

Cette image montre une petite façade de maison grise vintage en panneau de béton fibré de plain-pied avec un toit en appentis et un toit en shingle.

фото
Aménagement d'une petite façade de maison marron scandinave en bois de plain-pied avec un toit en appentis et un toit en métal.
Aménagement d'une petite façade de maison marron scandinave en bois de plain-pied avec un toit en appentis et un toit en métal.
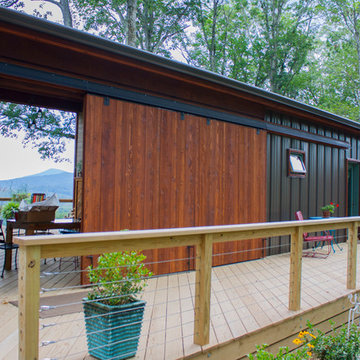
Photo by Rowan Parris
Baltic birch reinforced sliding barn doors. Custom steel cable railings. Horizontal underpinning.
Cette photo montre une façade de maison grise chic de taille moyenne et de plain-pied avec un revêtement mixte, un toit en appentis et un toit en métal.
Cette photo montre une façade de maison grise chic de taille moyenne et de plain-pied avec un revêtement mixte, un toit en appentis et un toit en métal.

Guest house as approached from bridge over the pond marsh that connects back to the main house. Large porch overlooking the big pond with a small living room ringed by bedroom spaces.
Photo by Dror Baldinger, AIA
Idées déco de façades de maisons de plain-pied avec un toit en appentis
5
