Idées déco de façades de maisons de plain-pied avec un toit en appentis
Trier par :
Budget
Trier par:Populaires du jour
121 - 140 sur 4 519 photos
1 sur 4
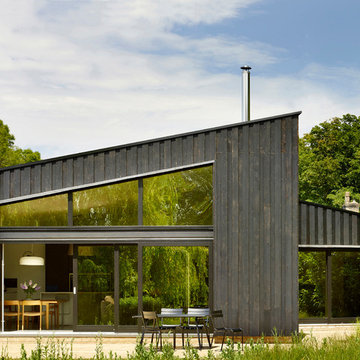
This project is a new-build house set in the grounds of a listed building in Suffolk. In discussion with the local planning department we designed the new house to be sympathetic with the agricultural buildings in the Conservation Area . The varied roof profile, charred larch cladding and sedum roof provide a ‘pared back’ and sculptural interpretation of this aesthetic. Super-insulation, triple glazing and mechanical ventilation heat recovery provide a very energy efficient building, whilst an air source heat pump and solar thermal panels ensure that there is a renewable heat source.
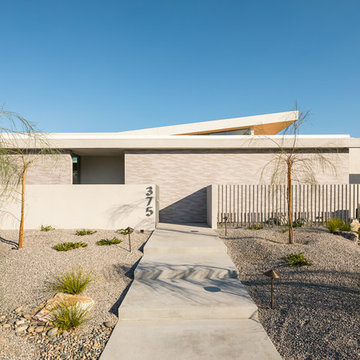
Réalisation d'une façade de maison beige vintage de plain-pied avec un toit en appentis.

RVP Photography
Idée de décoration pour une petite façade de maison métallique et noire design de plain-pied avec un toit en appentis.
Idée de décoration pour une petite façade de maison métallique et noire design de plain-pied avec un toit en appentis.
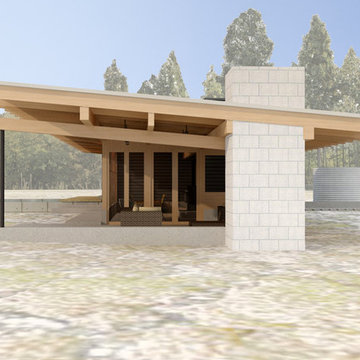
Rural vacation cabin with rainwater catchment and storage.
Exemple d'une façade de maison noire moderne en bois de taille moyenne et de plain-pied avec un toit en appentis.
Exemple d'une façade de maison noire moderne en bois de taille moyenne et de plain-pied avec un toit en appentis.
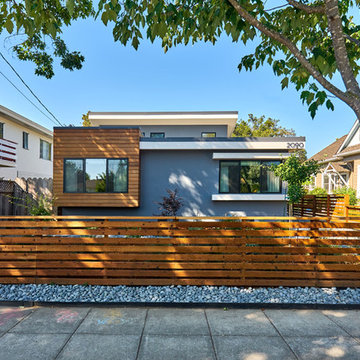
Palo Alto Contemporary.
Set between two multi-family houses, this single story home is designed for privacy and focuses windows and clerestories under "butterfly roofs" to the front and back yards.
Photography: Mark Pinkerton vi360
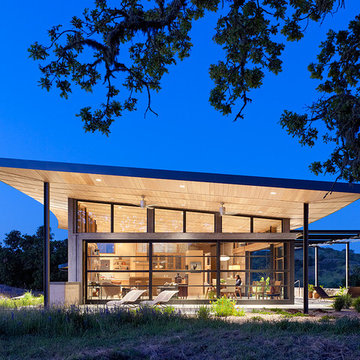
Photography: Joe Fletcher
Exemple d'une façade de maison tendance en verre de plain-pied avec un toit en appentis.
Exemple d'une façade de maison tendance en verre de plain-pied avec un toit en appentis.
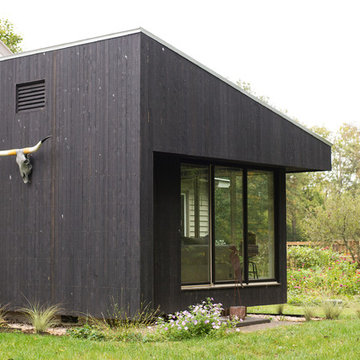
Design by Eugene Stoltzfus Architects
Exemple d'une petite façade de maison noire tendance en bois de plain-pied avec un toit en appentis.
Exemple d'une petite façade de maison noire tendance en bois de plain-pied avec un toit en appentis.
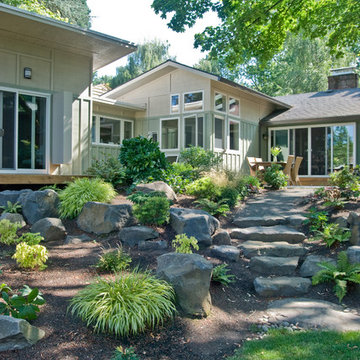
New addition and Garden stone steps
All photo's by CWR
Réalisation d'une façade de maison verte vintage en bois de taille moyenne et de plain-pied avec un toit en appentis.
Réalisation d'une façade de maison verte vintage en bois de taille moyenne et de plain-pied avec un toit en appentis.
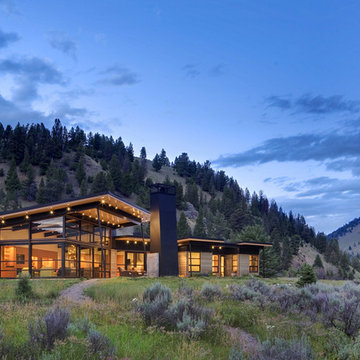
© Steve Keating Photography
Exemple d'une grande façade de maison tendance en bois de plain-pied avec un toit en appentis.
Exemple d'une grande façade de maison tendance en bois de plain-pied avec un toit en appentis.
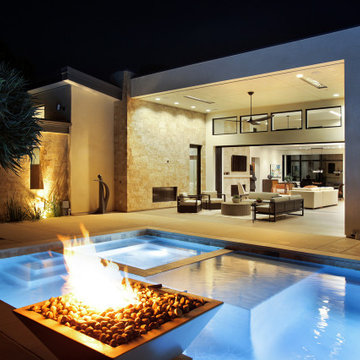
Inspiration pour une grande façade de maison beige minimaliste en pierre de plain-pied avec un toit en appentis, un toit en métal et un toit gris.

Vertical Artisan ship lap siding is complemented by and assortment or exposed architectural concrete accent
Idées déco pour une petite façade de maison noire moderne de plain-pied avec un revêtement mixte, un toit en appentis, un toit en métal et un toit noir.
Idées déco pour une petite façade de maison noire moderne de plain-pied avec un revêtement mixte, un toit en appentis, un toit en métal et un toit noir.
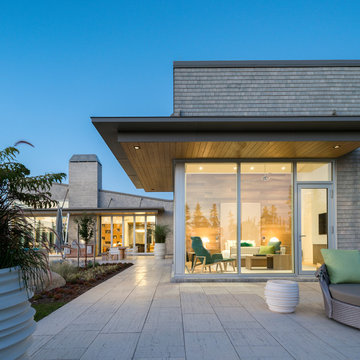
Cette photo montre une grande façade de maison grise tendance en brique de plain-pied avec un toit en appentis et un toit en métal.
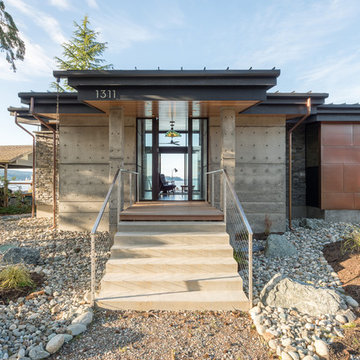
Looking through the house to Port Susan Bay, Camano Island, WA. Photography by Lucas Henning.
Exemple d'une petite façade de maison grise moderne en béton de plain-pied avec un toit en appentis et un toit en métal.
Exemple d'une petite façade de maison grise moderne en béton de plain-pied avec un toit en appentis et un toit en métal.
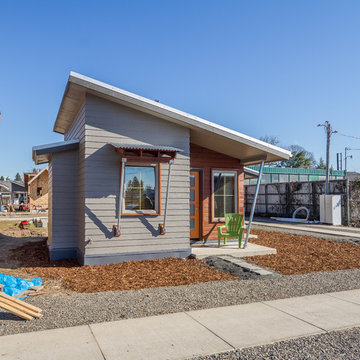
Erik Bishoff Photography
Aménagement d'une petite façade de maison grise contemporaine en bois de plain-pied avec un toit en appentis et un toit en métal.
Aménagement d'une petite façade de maison grise contemporaine en bois de plain-pied avec un toit en appentis et un toit en métal.
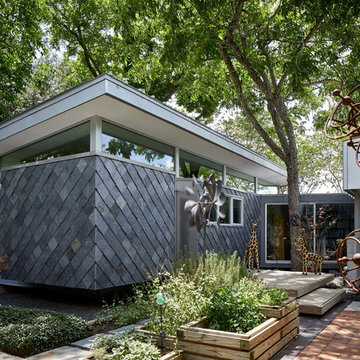
Corner of living room and approach to entry deck with exterior main outdoor living patio to right
Cette photo montre une petite façade de maison grise moderne en pierre de plain-pied avec un toit en appentis et un toit en métal.
Cette photo montre une petite façade de maison grise moderne en pierre de plain-pied avec un toit en appentis et un toit en métal.
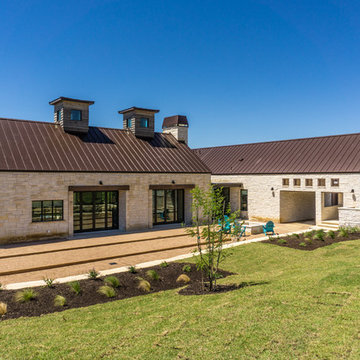
The Vineyard Farmhouse in the Peninsula at Rough Hollow. This 2017 Greater Austin Parade Home was designed and built by Jenkins Custom Homes. Cedar Siding and the Pine for the soffits and ceilings was provided by TimberTown.
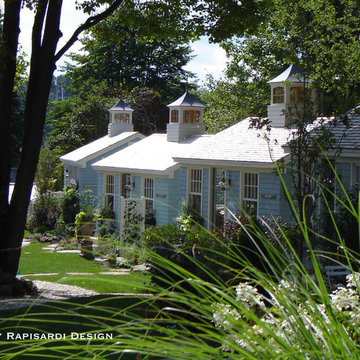
Inspiration pour une petite façade de maison bleue marine en bois de plain-pied avec un toit en appentis.
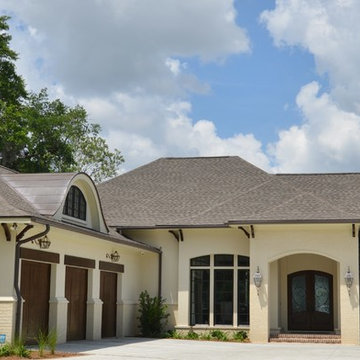
The exterior of this French Country style home features stucco and slurry brick, copper dormer roof, cypress wood veneered garage doors, copper lanterns and mahogany front doors.
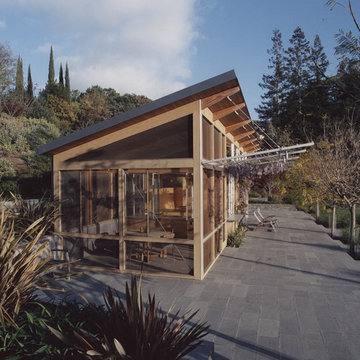
Photo by Todd Hido
Idées déco pour une petite façade de maison moderne de plain-pied avec un toit en appentis.
Idées déco pour une petite façade de maison moderne de plain-pied avec un toit en appentis.
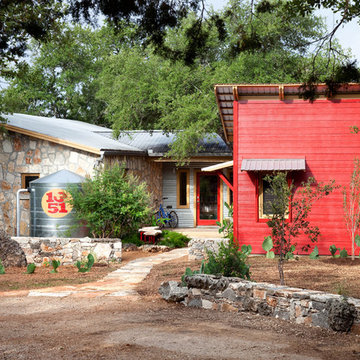
Réalisation d'une petite façade de maison rouge chalet de plain-pied avec un revêtement mixte et un toit en appentis.
Idées déco de façades de maisons de plain-pied avec un toit en appentis
7