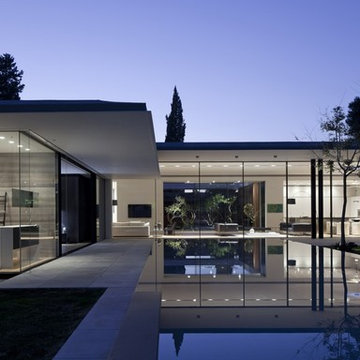Idées déco de façades de maisons de plain-pied
Trier par :
Budget
Trier par:Populaires du jour
21 - 40 sur 69 photos

Réalisation d'une façade de maison grise vintage en panneau de béton fibré de plain-pied avec un toit à quatre pans et un toit en métal.
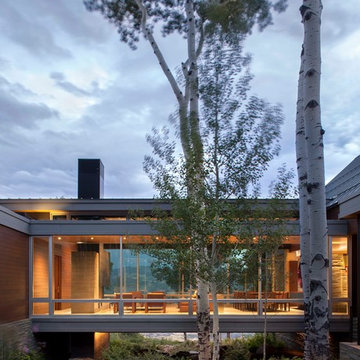
Raul Garcia: Raulgarcia.com
Aménagement d'une façade de maison contemporaine en verre de plain-pied.
Aménagement d'une façade de maison contemporaine en verre de plain-pied.
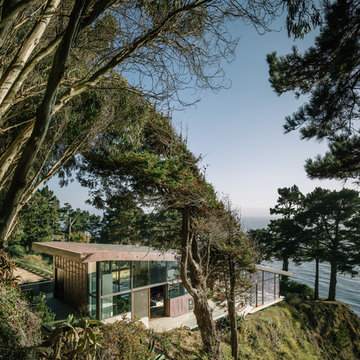
Réalisation d'une façade de maison design en verre de plain-pied et de taille moyenne.
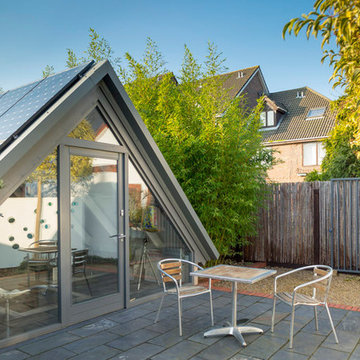
Exemple d'une façade de maison tendance de plain-pied avec un toit à deux pans.

Liam Frederick
Cette photo montre une grande façade de maison moderne en verre de plain-pied avec un toit plat.
Cette photo montre une grande façade de maison moderne en verre de plain-pied avec un toit plat.
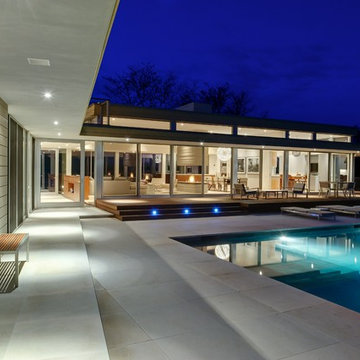
House By The Pond
The overall design of the house was a direct response to an array of environmental regulations, site constraints, solar orientation and specific programmatic requirements.
The strategy was to locate a two story volume that contained all of the bedrooms and baths, running north/south, along the western side of the site. An open, lofty, single story pavilion, separated by an interstitial space comprised of two large glass pivot doors, was located parallel to the street. This lower scale street front pavilion was conceived as a breezeway. It connects the light and activity of the yard and pool area to the south with the view and wildlife of the pond to the north.
The exterior materials consist of anodized aluminum doors, windows and trim, cedar and cement board siding. They were selected for their low maintenance, modest cost, long-term durability, and sustainable nature. These materials were carefully detailed and installed to support these parameters. Overhangs and sunshades limit the need for summer air conditioning while allowing solar heat gain in the winter.
Specific zoning, an efficient geothermal heating and cooling system, highly energy efficient glazing and an advanced building insulation system resulted in a structure that exceeded the requirements of the energy star rating system.
Photo Credit: Matthew Carbone and Frank Oudeman
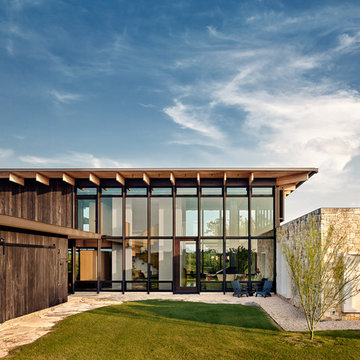
Casey Dunn
Cette image montre une façade de maison design en verre de plain-pied avec un toit plat.
Cette image montre une façade de maison design en verre de plain-pied avec un toit plat.
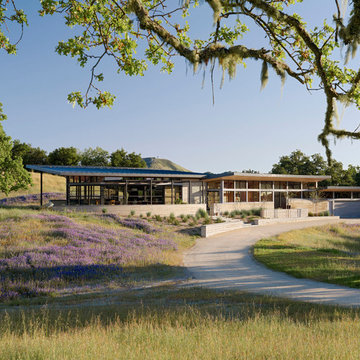
Embodying the owner’s love for modern ranch house architecture, this innovative home, designed with Feldman Architecture, sits lightly on its site and connects outwards to the Preserve’s landscape. We located the structure at the lowest point between surrounding hills so that it would be as visually inconspicuous as possible. Rammed earth walls, built using earth excavated from the site, define outdoor living spaces and serve to retain the soil along the edges of the drive and at patio spaces. Within the outdoor living spaces surrounding the buildings, native plants are combined with succulents and ornamental plants to contrast with the open grassland and provide a rich setting for entertaining, while garden areas to the south are stepped and allowed to erode on the edges, blending into the hillside. Sitting prominently adjacent to the home, three tanks capture rainwater for irrigation and are a clear indication of water available for the landscape throughout the year. LEED Platinum certification.
Photo by Joe Fletcher.
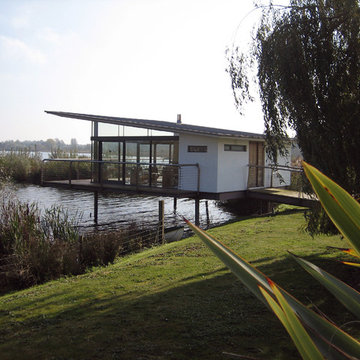
Photographers: Richard Seymour and Mike Ford
Inspiration pour une petite façade de maison vintage de plain-pied avec un toit en appentis.
Inspiration pour une petite façade de maison vintage de plain-pied avec un toit en appentis.
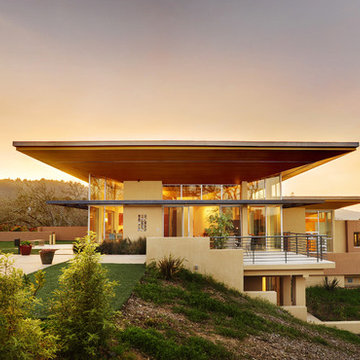
Bernard Andre Photography
Cette image montre une façade de maison vintage en verre de plain-pied.
Cette image montre une façade de maison vintage en verre de plain-pied.
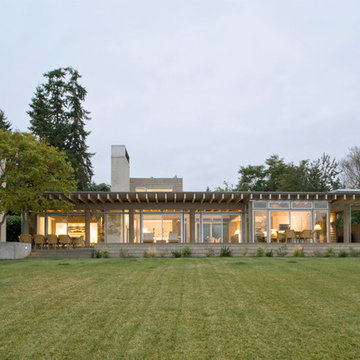
Photo by Michael Burns
Idées déco pour une façade de maison moderne en verre de taille moyenne et de plain-pied.
Idées déco pour une façade de maison moderne en verre de taille moyenne et de plain-pied.
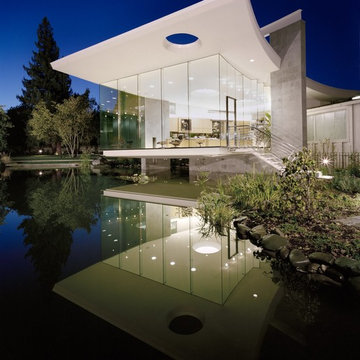
Aménagement d'une grande façade de maison grise moderne en béton de plain-pied avec un toit plat.
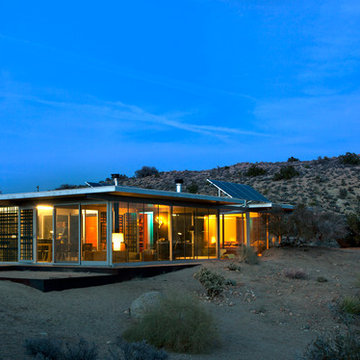
Nick Johnson
Idées déco pour une façade de maison moderne en verre de plain-pied avec un toit plat.
Idées déco pour une façade de maison moderne en verre de plain-pied avec un toit plat.
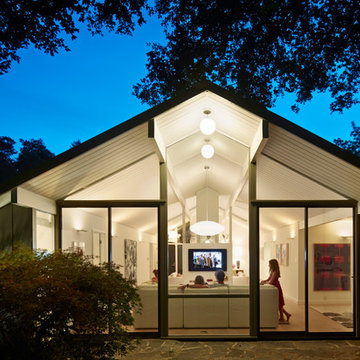
View of the family room from the backyard. Floor to ceiling windows allow maximum light and a feeling of openness that brings the outside in. All new trims, baseboards and doors in the redone family room. All new, modern lighting was installed. Heated du chateau flooring was added. The fireplace was reconfigured to allow for a wide-screen TV on the family room side of this vaulted, open space.
Bruce Damonte Photography
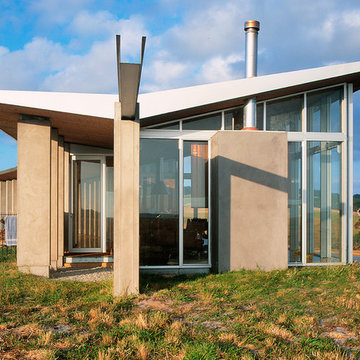
Exemple d'une façade de maison beige tendance en verre de taille moyenne et de plain-pied avec un toit en appentis.
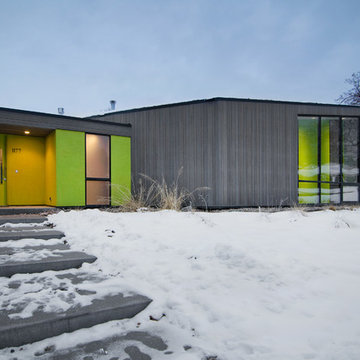
Photo: Lucy Call © 2014 Houzz
Design: Imbue Design
Cette image montre une façade de maison grise design de plain-pied.
Cette image montre une façade de maison grise design de plain-pied.
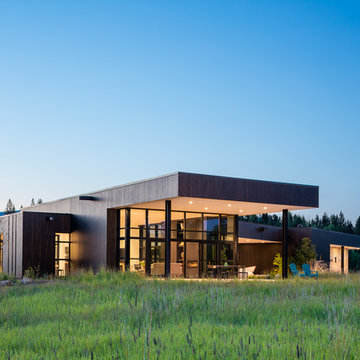
© Karl Neumann Photography | Martel Construction
Réalisation d'une façade de maison marron design en bois de plain-pied avec un toit en appentis.
Réalisation d'une façade de maison marron design en bois de plain-pied avec un toit en appentis.
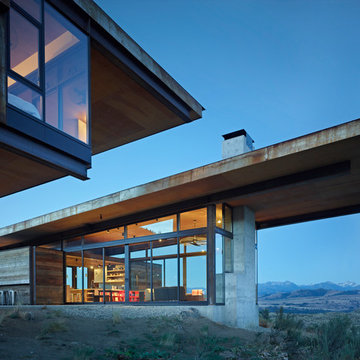
Réalisation d'une façade de maison grise design en béton de plain-pied avec un toit en appentis.
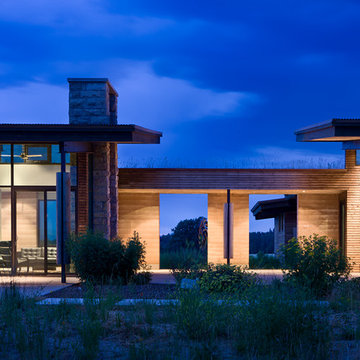
Composed of Ward + Blake Architect’s patented EarthWall post-tensioned steel rammed earth wall construction, the earthen walls literally rise from the soil that was used in their construction.
Photo Credit: Roger Wade
Idées déco de façades de maisons de plain-pied
2
