Idées déco de façades de maisons de taille moyenne avec un toit bleu
Trier par :
Budget
Trier par:Populaires du jour
21 - 40 sur 77 photos
1 sur 3
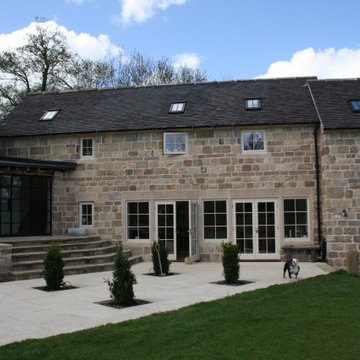
Traditional Stone Cottage, renovated and extended to suit the family's requirements with a modern crittal style door and window
Aménagement d'une façade de maison classique en pierre de taille moyenne et à niveaux décalés avec un toit à quatre pans, un toit en tuile et un toit bleu.
Aménagement d'une façade de maison classique en pierre de taille moyenne et à niveaux décalés avec un toit à quatre pans, un toit en tuile et un toit bleu.
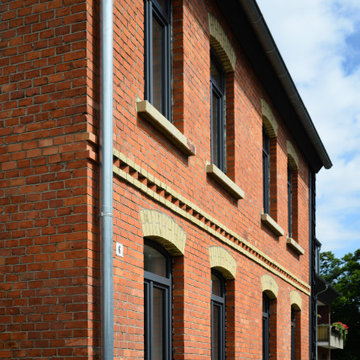
Exemple d'un façade d'immeuble chic en brique et bardage à clin de taille moyenne avec un toit à deux pans, un toit en tuile et un toit bleu.
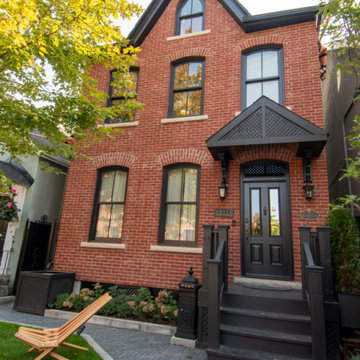
Victorian Historical - Peggy Kurtin Excellence In Restoration 2020 Award-Restoration Rebuild - High End Modern Addition
Cette photo montre une façade de maison rouge victorienne en stuc de taille moyenne et à deux étages et plus avec un toit à deux pans, un toit en shingle et un toit bleu.
Cette photo montre une façade de maison rouge victorienne en stuc de taille moyenne et à deux étages et plus avec un toit à deux pans, un toit en shingle et un toit bleu.
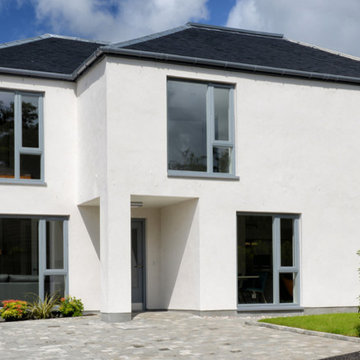
Our client’s brief was to maximise the return on their corner plot in Bearsden. By demolishing the existing property, it was possible to split the site to form two generous detached houses for sale that would display the best of contemporary open plan living while working to a tight budget. With clean, simple and considered detailing, each dwelling was designed with the aim of bringing natural light into open-plan rooms, linking indoor and outdoor spaces. Both were sold before completion.
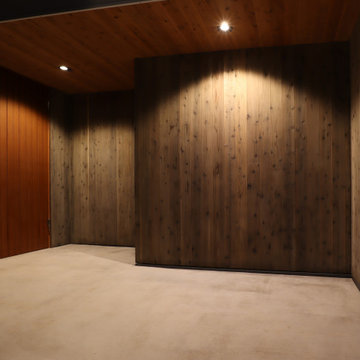
Exemple d'une façade de maison marron montagne en bois et planches et couvre-joints de taille moyenne et de plain-pied avec un toit à deux pans, un toit en métal et un toit bleu.
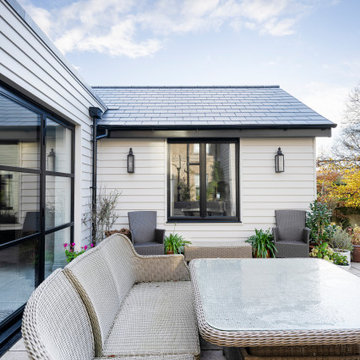
This is a remodel of a 1970s built extension in a Conservation Area in Bath. Some small but significant changes have transformed this family home into a space to be desired.
Constructed by Missiato Design and Build, flooring by Mandarin Stone Official and worktops by Granite Supreme.
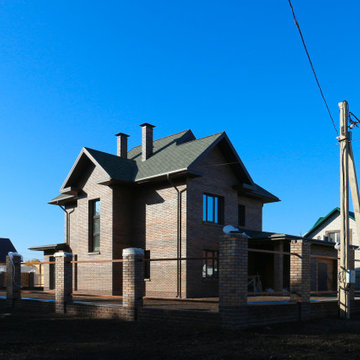
Cette photo montre une façade de maison marron en brique de taille moyenne et à un étage avec un toit à quatre pans, un toit en shingle et un toit bleu.
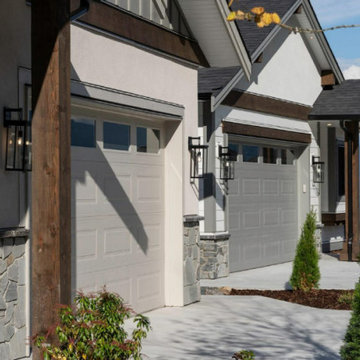
Chilliwack is known for its mountains, rivers and forests, and these beautiful single-family homes make the most of the idyllic setting. Custom millwork throughout—including stunning panels at the entryways—and cast stone fireplace surrounds infuse the interiors with an easy, natural sophistication.
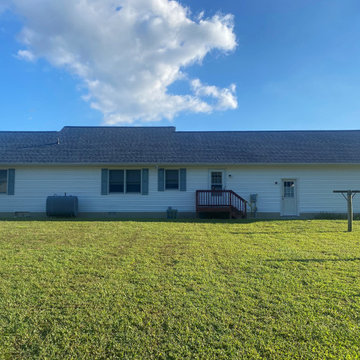
Aménagement d'une façade de maison craftsman de taille moyenne et de plain-pied avec un toit en shingle et un toit bleu.
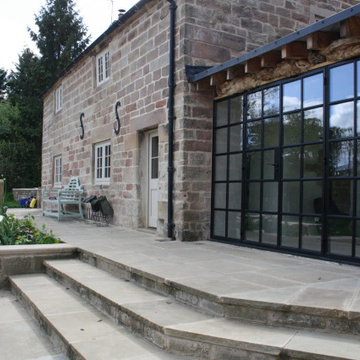
Traditional Stone Cottage, renovated and extended to suit the family's requirements with a modern crittal style door and window
Aménagement d'une façade de maison classique en pierre de taille moyenne et à niveaux décalés avec un toit à quatre pans, un toit en tuile et un toit bleu.
Aménagement d'une façade de maison classique en pierre de taille moyenne et à niveaux décalés avec un toit à quatre pans, un toit en tuile et un toit bleu.
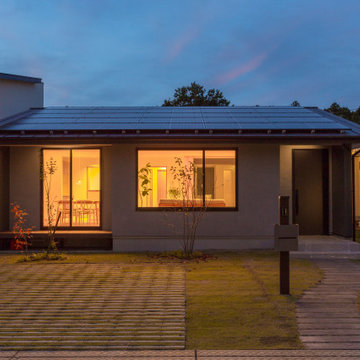
Idée de décoration pour une façade de maison grise nordique de taille moyenne et de plain-pied avec un toit en appentis, un toit en métal et un toit bleu.
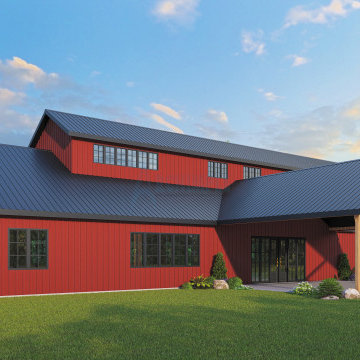
Experience the perfect blend of rustic charm and modern comfort in this Barndominium, featuring three bedrooms, spacious master suite, open great room and kitchen, and convenient laundry room. ?✨
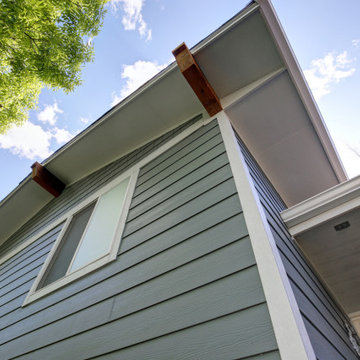
This 1970s home still had its original siding! No amount of paint could improve the existing T1-11 wood composite siding. The old siding not only look bad but it would not withstand many more years of Colorado’s climate. It was time to replace all of this home’s siding!
Colorado Siding Repair installed James Hardie fiber cement lap siding and HardieShingle® siding in Boothbay Blue with Arctic White trim. Those corbels were original to the home. We removed the existing paint and stained them to match the homeowner’s brand new garage door. The transformation is utterly jaw-dropping! With our help, this home went from drab and dreary 1970s split-level to a traditional, craftsman Colorado dream! What do you think about this Colorado home makeover?
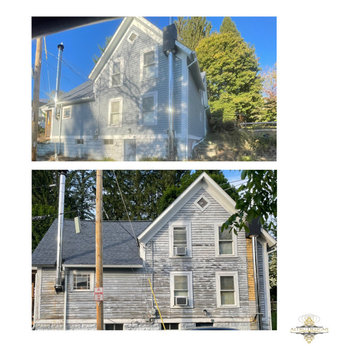
Out with the old in with the new!!! This was a big one for me, it was in a town I have a lot of memories in with some really great people. Amazing what some talent,time and paint can do!
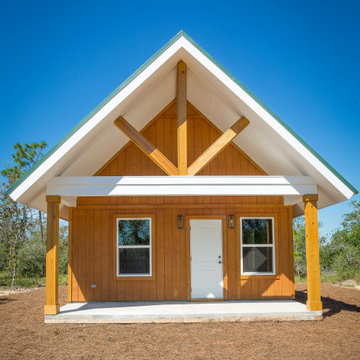
A custom two story cabin.
Cette image montre une façade de Tiny House marron traditionnelle en bois de taille moyenne et à un étage avec un toit à deux pans, un toit en métal et un toit bleu.
Cette image montre une façade de Tiny House marron traditionnelle en bois de taille moyenne et à un étage avec un toit à deux pans, un toit en métal et un toit bleu.
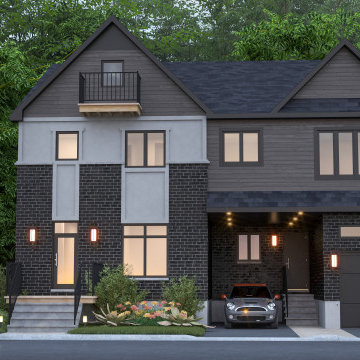
Aménagement d'une façade de maison mitoyenne grise en brique et bardage à clin de taille moyenne et à deux étages et plus avec un toit à deux pans, un toit mixte et un toit bleu.
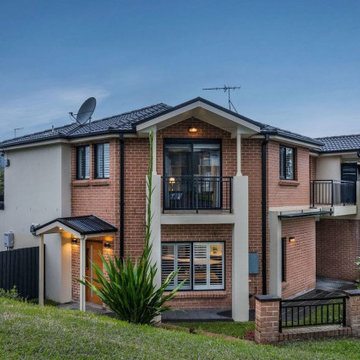
Inspiration pour une façade de maison mitoyenne marron minimaliste en brique de taille moyenne et à un étage avec un toit à deux pans, un toit en tuile et un toit bleu.
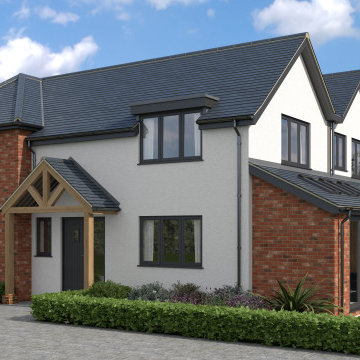
Inspiration pour une façade de maison mitoyenne minimaliste en stuc de taille moyenne et à un étage avec un toit à deux pans, un toit en tuile et un toit bleu.
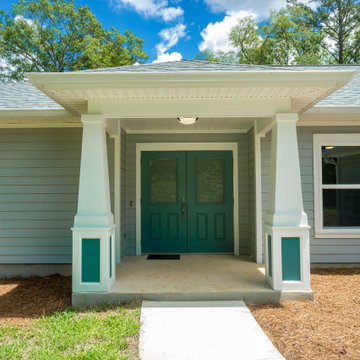
Custom home with fiber cement lap siding, single hung windows, and a screened in porch.
Réalisation d'une façade de maison bleue tradition en panneau de béton fibré de taille moyenne et de plain-pied avec un toit à deux pans, un toit en shingle et un toit bleu.
Réalisation d'une façade de maison bleue tradition en panneau de béton fibré de taille moyenne et de plain-pied avec un toit à deux pans, un toit en shingle et un toit bleu.
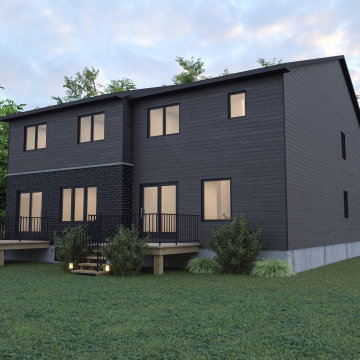
Cette image montre une façade de maison mitoyenne grise en brique et bardage à clin de taille moyenne et à deux étages et plus avec un toit à deux pans, un toit mixte et un toit bleu.
Idées déco de façades de maisons de taille moyenne avec un toit bleu
2