Idées déco de façades de maisons de taille moyenne avec un toit mixte
Trier par :
Budget
Trier par:Populaires du jour
141 - 160 sur 4 289 photos
1 sur 3
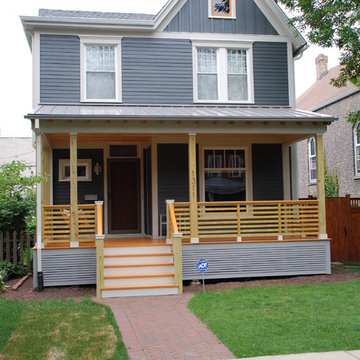
Evanston, IL Exterior Remodel by Siding & Windows Group. Remodeled Front Porch and installed James HardiePlank Select Cedarmill Lap Siding and HardiePanel Vertical Siding on upper front gable in ColorPlus Technology Color Iron Gray, HardieTrim Smooth Boards, Top, Middle and Bottom Frieze Boards in ColorPlus Technology Color Arctic White.
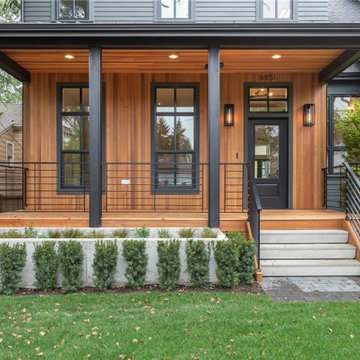
For the siding scope of work at this project we proposed the following labor and materials:
Tyvek House Wrap WRB
James Hardie Cement fiber siding and soffit
Metal flashing at head of windows/doors
Metal Z,H,X trim
Flashing tape
Caulking/spackle/sealant
Galvanized fasteners
Primed white wood trim
All labor, tools, and equipment to complete this scope of work.
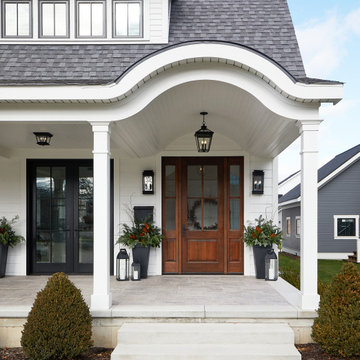
Aménagement d'une façade de maison blanche campagne en panneau de béton fibré de taille moyenne et à un étage avec un toit à deux pans et un toit mixte.
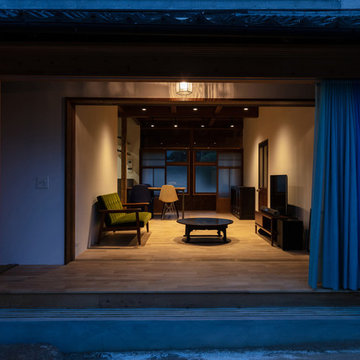
庭からの夕景。古いものと新しいものが共鳴している。(撮影:笹倉洋平)
Idées déco pour une façade de maison grise moderne en stuc de taille moyenne et à un étage avec un toit à deux pans et un toit mixte.
Idées déco pour une façade de maison grise moderne en stuc de taille moyenne et à un étage avec un toit à deux pans et un toit mixte.
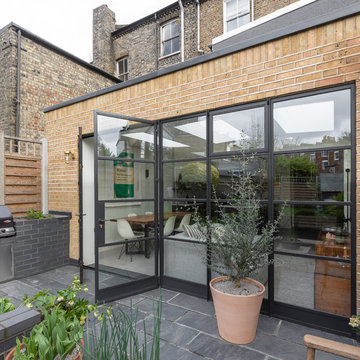
Peter Landers
Idées déco pour une façade de maison de ville beige contemporaine en brique de taille moyenne et de plain-pied avec un toit plat et un toit mixte.
Idées déco pour une façade de maison de ville beige contemporaine en brique de taille moyenne et de plain-pied avec un toit plat et un toit mixte.
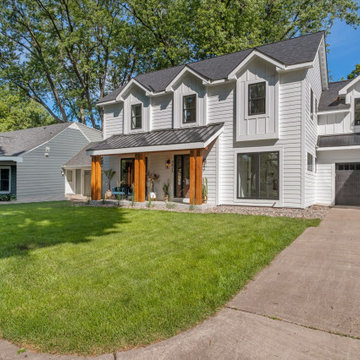
Exemple d'une façade de maison blanche en bois et planches et couvre-joints de taille moyenne et à deux étages et plus avec un toit à deux pans, un toit mixte et un toit noir.
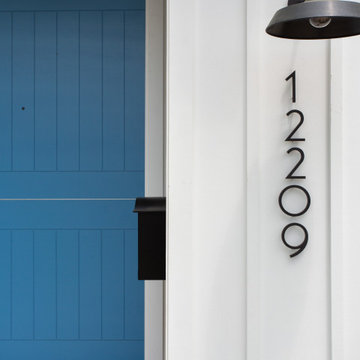
Cette image montre une façade de maison blanche rustique en panneau de béton fibré et planches et couvre-joints de taille moyenne et de plain-pied avec un toit à deux pans, un toit mixte et un toit noir.
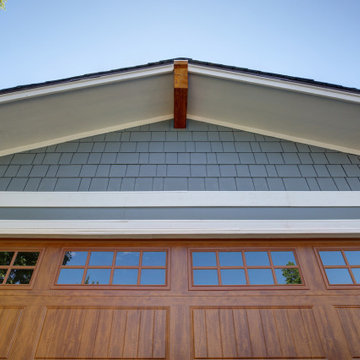
This 1970s home still had its original siding! No amount of paint could improve the existing T1-11 wood composite siding. The old siding not only look bad but it would not withstand many more years of Colorado’s climate. It was time to replace all of this home’s siding!
Colorado Siding Repair installed James Hardie fiber cement lap siding and HardieShingle® siding in Boothbay Blue with Arctic White trim. Those corbels were original to the home. We removed the existing paint and stained them to match the homeowner’s brand new garage door. The transformation is utterly jaw-dropping! With our help, this home went from drab and dreary 1970s split-level to a traditional, craftsman Colorado dream! What do you think about this Colorado home makeover?
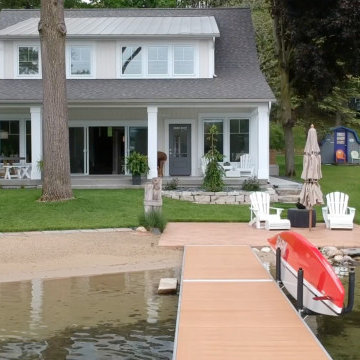
We had the opportunity to come alongside this homeowner and demo an old cottage and rebuild this new year-round home for them. We worked hard to keep an authentic feel to the lake and fit the home nicely to the space.
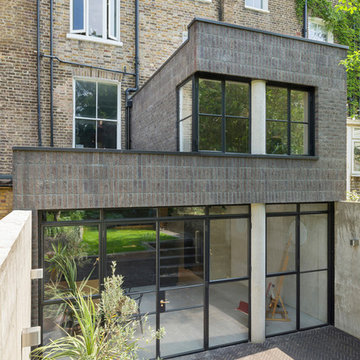
Andrew Meredith
Idée de décoration pour une façade de maison de ville grise urbaine en brique de taille moyenne et à un étage avec un toit plat et un toit mixte.
Idée de décoration pour une façade de maison de ville grise urbaine en brique de taille moyenne et à un étage avec un toit plat et un toit mixte.
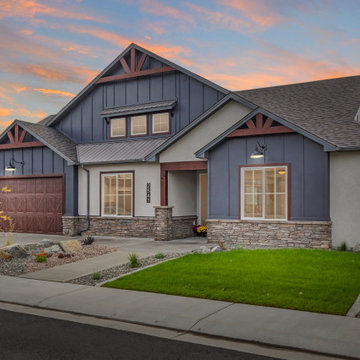
This beautifully detailed home adorned with rustic elements uses wood timbers, metal roof accents, a mix of siding, stucco and clerestory windows to give a bold look. While maintaining a compact footprint, this plan uses space efficiently to keep the living areas and bedrooms on the larger side. This plan features 4 bedrooms, including a guest suite with its own private bathroom and walk-in closet along with the luxurious master suite.
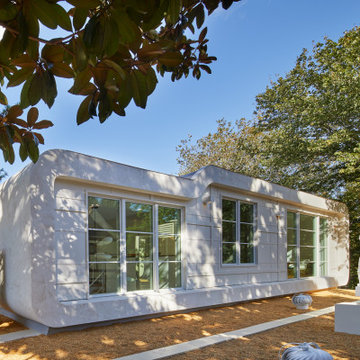
FineCraft Contractors, Inc.
Lococo Architects
Inspiration pour une façade de maison blanche minimaliste en stuc de taille moyenne et à un étage avec un toit plat et un toit mixte.
Inspiration pour une façade de maison blanche minimaliste en stuc de taille moyenne et à un étage avec un toit plat et un toit mixte.
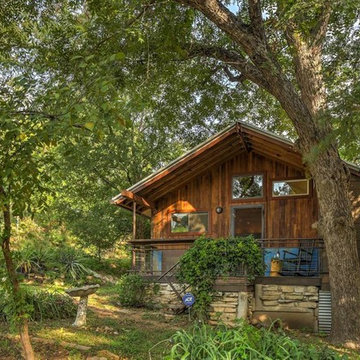
Exemple d'une façade de maison marron romantique en bois de taille moyenne et de plain-pied avec un toit à quatre pans et un toit mixte.
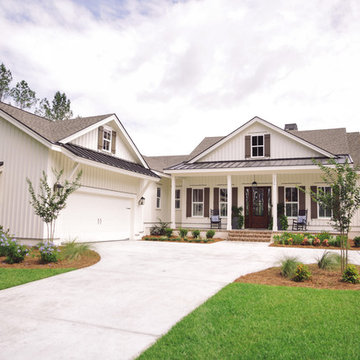
Réalisation d'une façade de maison beige tradition en bois de taille moyenne et à un étage avec un toit mixte.
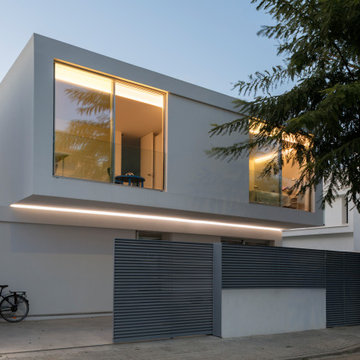
Idées déco pour une façade de maison blanche moderne en panneau de béton fibré de taille moyenne et à un étage avec un toit plat et un toit mixte.
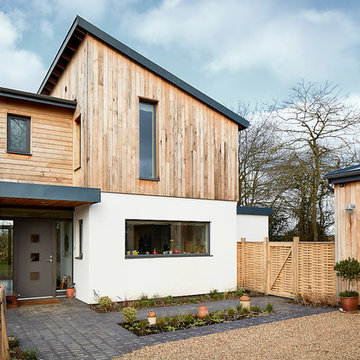
Eric Orme
Cette image montre une façade de maison blanche minimaliste en bois de taille moyenne et à un étage avec un toit mixte.
Cette image montre une façade de maison blanche minimaliste en bois de taille moyenne et à un étage avec un toit mixte.
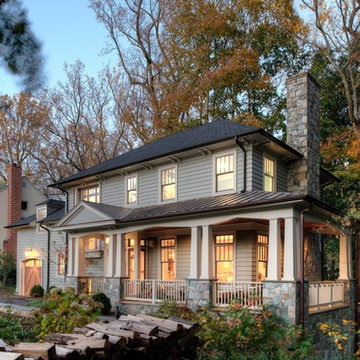
Cette photo montre une façade de maison beige craftsman de taille moyenne et à un étage avec un revêtement en vinyle, un toit à deux pans et un toit mixte.
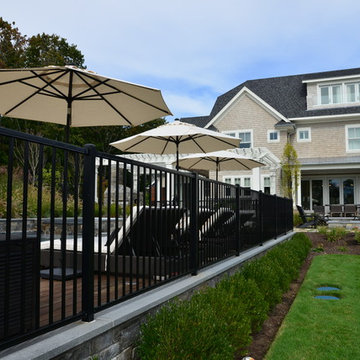
Cette image montre une façade de maison beige traditionnelle de taille moyenne et à un étage avec un revêtement en vinyle, un toit à croupette et un toit mixte.
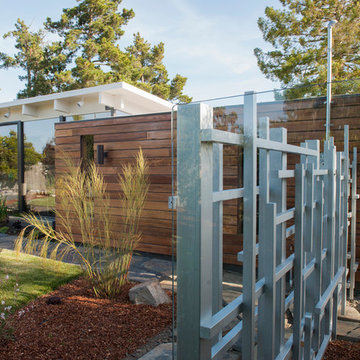
Cette photo montre une façade de maison marron tendance en bois de taille moyenne et de plain-pied avec un toit plat et un toit mixte.
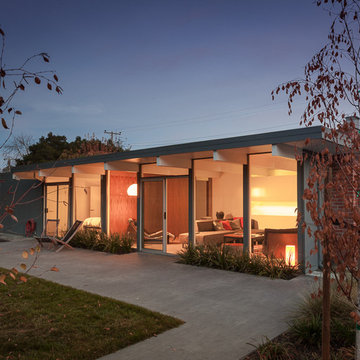
Eichler in Marinwood - At the larger scale of the property existed a desire to soften and deepen the engagement between the house and the street frontage. As such, the landscaping palette consists of textures chosen for subtlety and granularity. Spaces are layered by way of planting, diaphanous fencing and lighting. The interior engages the front of the house by the insertion of a floor to ceiling glazing at the dining room.
Jog-in path from street to house maintains a sense of privacy and sequential unveiling of interior/private spaces. This non-atrium model is invested with the best aspects of the iconic eichler configuration without compromise to the sense of order and orientation.
photo: scott hargis
Idées déco de façades de maisons de taille moyenne avec un toit mixte
8