Idées déco de façades de maisons de taille moyenne avec un toit rouge
Trier par :
Budget
Trier par:Populaires du jour
41 - 60 sur 433 photos
1 sur 3
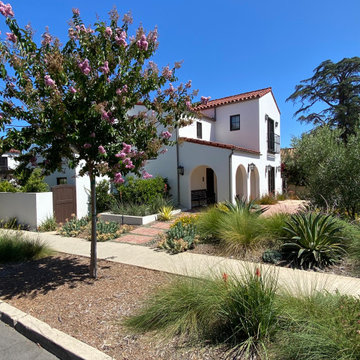
Idées déco pour une façade de maison blanche méditerranéenne en stuc de taille moyenne et à un étage avec un toit en tuile et un toit rouge.
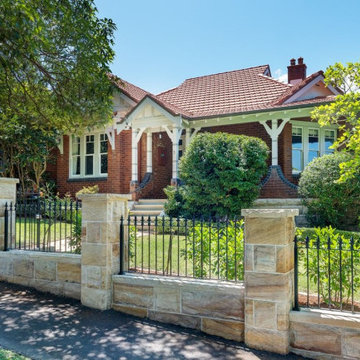
Alterations and two storey additions to the rear of this home have been carefully designed to respect the character of the original house and its location within a heritage conservation area, so are not visible form the street.
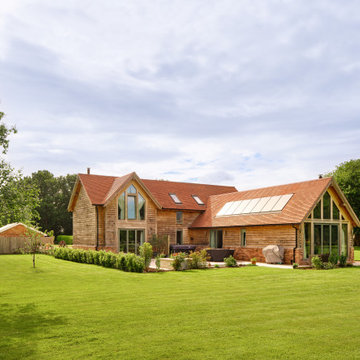
Cette image montre une façade de maison en bois et planches et couvre-joints de taille moyenne et à un étage avec un toit à deux pans, un toit en tuile et un toit rouge.

Réalisation d'une façade de maison marron chalet en planches et couvre-joints et adobe de plain-pied et de taille moyenne avec un toit à croupette, un toit en shingle et un toit rouge.
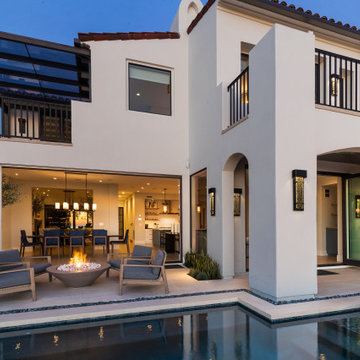
Coastal Contemporary Modern Mediterranean
Cette photo montre une façade de maison blanche bord de mer en stuc de taille moyenne et à un étage avec un toit en tuile et un toit rouge.
Cette photo montre une façade de maison blanche bord de mer en stuc de taille moyenne et à un étage avec un toit en tuile et un toit rouge.

Exemple d'une façade de maison blanche méditerranéenne en stuc de taille moyenne et de plain-pied avec un toit à deux pans, un toit en tuile et un toit rouge.

This mid-century modern house was built in the 1950's. The curved front porch and soffit together with the wrought iron balustrade and column are typical of this era.
The fresh, mid-grey paint colour palette have given the exterior a new lease of life, cleverly playing up its best features.
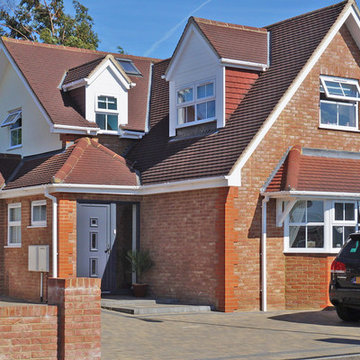
Tony Keller
Cette image montre une façade de maison orange traditionnelle en brique de taille moyenne et à deux étages et plus avec un toit en tuile et un toit rouge.
Cette image montre une façade de maison orange traditionnelle en brique de taille moyenne et à deux étages et plus avec un toit en tuile et un toit rouge.
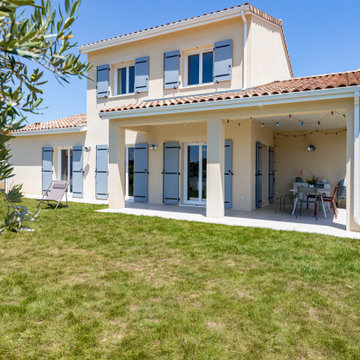
Maison contemporaine au style provençal.
La pièce de vie donne sur une terrasse couverte afin de profiter de l'espace jardin.
Aménagement d'une façade de maison beige méditerranéenne en béton de taille moyenne et à un étage avec un toit à deux pans, un toit en tuile et un toit rouge.
Aménagement d'une façade de maison beige méditerranéenne en béton de taille moyenne et à un étage avec un toit à deux pans, un toit en tuile et un toit rouge.
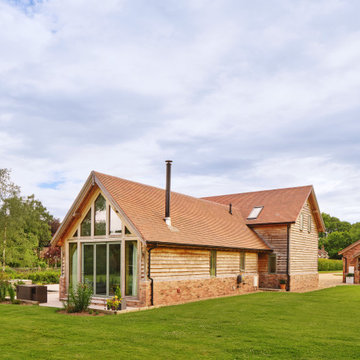
Cette photo montre une façade de maison en bois et planches et couvre-joints de taille moyenne et à un étage avec un toit à deux pans, un toit en tuile et un toit rouge.
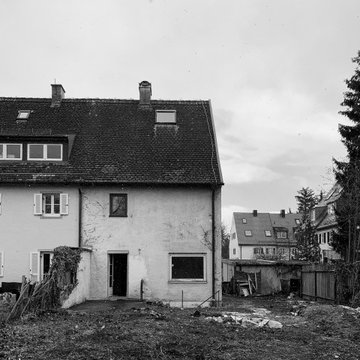
Réalisation d'une façade de maison de ville noire minimaliste en stuc de taille moyenne et à trois étages et plus avec un toit à deux pans, un toit en tuile et un toit rouge.

The Downing barn home front exterior. Jason Bleecher Photography
Inspiration pour une façade de maison grise rustique de taille moyenne et à un étage avec un toit à deux pans, un toit en métal, un revêtement mixte et un toit rouge.
Inspiration pour une façade de maison grise rustique de taille moyenne et à un étage avec un toit à deux pans, un toit en métal, un revêtement mixte et un toit rouge.
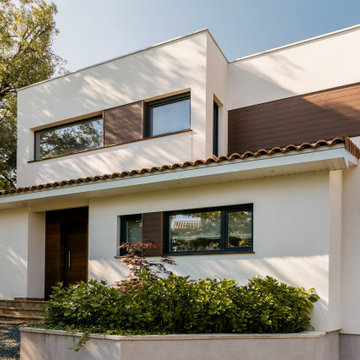
Fachada de vivienda de estilo moderno y mediterráneo en Barcelona. Acabada en mortero acrílico multicapa, composite y con cubierta plana y cubierta inclinada, ésta con teja cerámica.

New front drive and garden to renovated property.
Aménagement d'une façade de maison mitoyenne rouge éclectique en brique de taille moyenne et à un étage avec un toit à deux pans, un toit en tuile et un toit rouge.
Aménagement d'une façade de maison mitoyenne rouge éclectique en brique de taille moyenne et à un étage avec un toit à deux pans, un toit en tuile et un toit rouge.
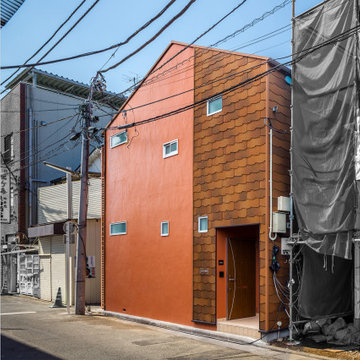
築80年の長屋をフルリノベーション。
屋根を一部架け替え、家の形に整えた外観は、可愛らしい姿に生まれ変わりました。
色彩が可愛らしさを増しながらも、周辺にはビックリするほど、馴染んでいます。正面・東側の人通りの多い通り側の窓は小さくし、プライバシーを確保し、南側窓は大きくし光を明るく取り入れながら、ルーバーテラスや土間空間を挟むことでこちらも、
プライベート空間を確保し、不安感をなくしています。
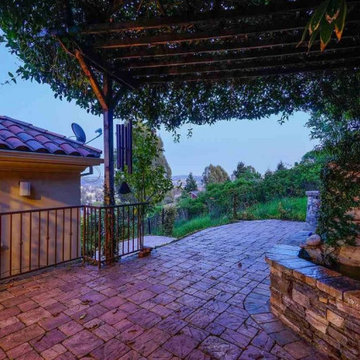
Aménagement d'une façade de maison beige méditerranéenne en stuc de taille moyenne et à un étage avec un toit à quatre pans, un toit en tuile et un toit rouge.
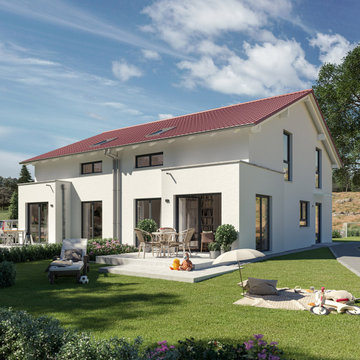
Die einzelnen Varianten des Doppelhauses SOLUTION 124 sind jede für sich ein echter Hingucker. Variante 3 beeindruckt von außen insbesondere durch die verglasten, kubischen Eck-Erker. Im Inneren glänzt dieses fantastische Doppelhaus durch seinen clever gestalteten Grundriss, der die schmale Grundfläche des Hauses perfekt ausnutzt. Alle 124er funktionieren mit Technikraum statt Keller und bieten Raum für drei- bis vierköpfige Familien. Neben Grundrissentwürfen mit klassischer Diele gibt es hier auch supermoderne Versionen, bei denen man ins Haus und dann direkt in die Küche kommt, die das kommunikative Zentrum im Erdgeschoss bildet. Ruhiger geht es dann im oberen Geschoss zu. Hier ist Privatsphäre angesagt! So geht Wohnen im Doppel – auch in der Stadt.
Foto: SOLUTION 124 L V3
© Living Haus 2023
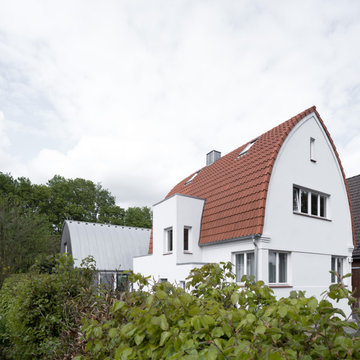
Altbausanierung (Fotograf: Marcus Ebener, Berlin)
Idée de décoration pour une façade de maison blanche design en stuc de taille moyenne et à un étage avec un toit en tuile et un toit rouge.
Idée de décoration pour une façade de maison blanche design en stuc de taille moyenne et à un étage avec un toit en tuile et un toit rouge.
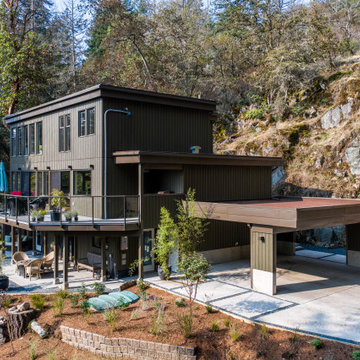
Our client fell in love with the original 80s style of this house. However, no part of it had been updated since it was built in 1981. Both the style and structure of the home needed to be drastically updated to turn this house into our client’s dream modern home. We are also excited to announce that this renovation has transformed this 80s house into a multiple award-winning home, including a major award for Renovator of the Year from the Vancouver Island Building Excellence Awards. The original layout for this home was certainly unique. In addition, there was wall-to-wall carpeting (even in the bathroom!) and a poorly maintained exterior.
There were several goals for the Modern Revival home. A new covered parking area, a more appropriate front entry, and a revised layout were all necessary. Therefore, it needed to have square footage added on as well as a complete interior renovation. One of the client’s key goals was to revive the modern 80s style that she grew up loving. Alfresco Living Design and A. Willie Design worked with Made to Last to help the client find creative solutions to their goals.
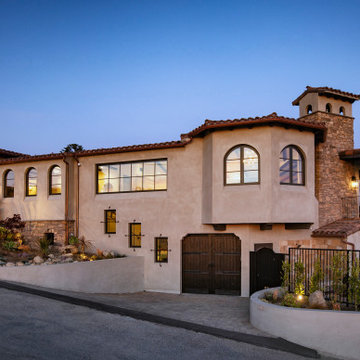
When this young family lost their home in the 2017
Thomas Fire, Allen Construction worked alongside
architect, Mica Beving to rebuild. The lot, while
enjoying a beautiful view, is at an acute angle on
a narrow sloping lane. It was far from a standard
rebuild, as it was completely custom and required
extensive engineering. The new 3,500 square foot,
two-story, single-family residence includes four
bedrooms and 3.5 baths with plenty of space for the
family and entertaining.
Architect: Beving Architecture
Photographs: Jim Bartsch Photographer
Idées déco de façades de maisons de taille moyenne avec un toit rouge
3