Idées déco de façades de maisons de ville avec un revêtement mixte
Trier par :
Budget
Trier par:Populaires du jour
81 - 100 sur 704 photos
1 sur 3
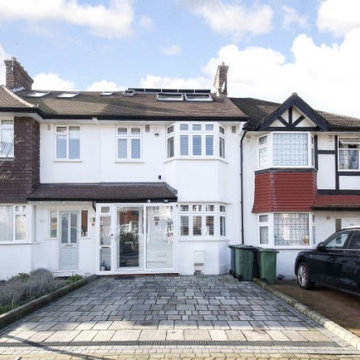
Loft Conversions Company Project Borehamwood, Hertfordshire. Design and build of loft conversion on a terraced house, with large double room and en-suite.
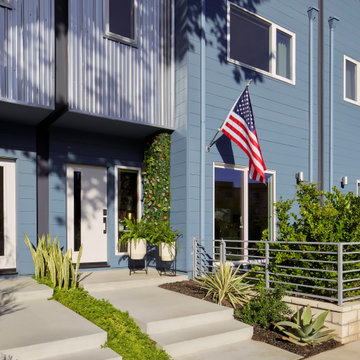
Welcome to the Modern Loft Bungalow! Featuring a mix of eclectic modern, mid-century modern and contemporary styles. The team at John McClain Design was involved with this project where they thoughtfully curated ideas into a design vision that is truly unique. This home features three bedrooms, three and a half bathrooms, a loft and two patios nestled within the Hollywood Hills. Keep your eyes wide open for inspiring and fabulous details as you step inside!
Photo: Zeke Ruelas
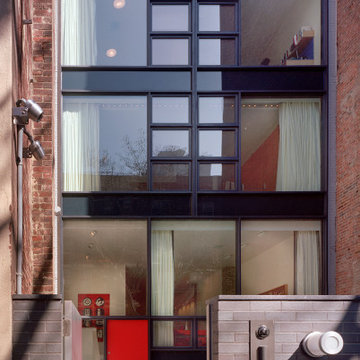
This rare 1950’s glass-fronted townhouse on Manhattan’s Upper East Side underwent a modern renovation to create plentiful space for a family. An additional floor was added to the two-story building, extending the façade vertically while respecting the vocabulary of the original structure. A large, open living area on the first floor leads through to a kitchen overlooking the rear garden. Cantilevered stairs lead to the master bedroom and two children’s rooms on the second floor and continue to a media room and offices above. A large skylight floods the atrium with daylight, illuminating the main level through translucent glass-block floors.
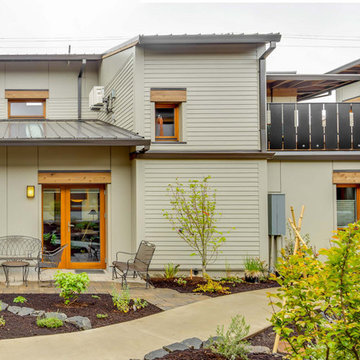
Courtyard elevation.
Cette photo montre une grande façade de maison de ville grise tendance à un étage avec un revêtement mixte, un toit en appentis et un toit en métal.
Cette photo montre une grande façade de maison de ville grise tendance à un étage avec un revêtement mixte, un toit en appentis et un toit en métal.
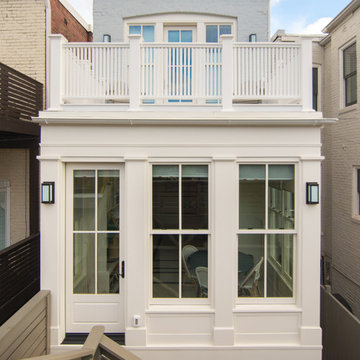
New Breakfast Room and Garden Facade after construction
Cette image montre une façade de maison de ville blanche traditionnelle de taille moyenne et à un étage avec un revêtement mixte, un toit plat et un toit végétal.
Cette image montre une façade de maison de ville blanche traditionnelle de taille moyenne et à un étage avec un revêtement mixte, un toit plat et un toit végétal.
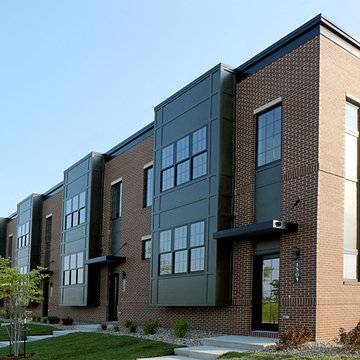
Idée de décoration pour une façade de maison de ville rouge tradition de taille moyenne et à deux étages et plus avec un revêtement mixte et un toit plat.
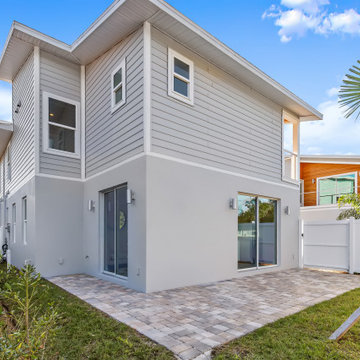
4 Luxury Modern Townhomes built for a real estate investor.
Aménagement d'une façade de maison de ville grise bord de mer de taille moyenne et à un étage avec un revêtement mixte, un toit à deux pans et un toit en shingle.
Aménagement d'une façade de maison de ville grise bord de mer de taille moyenne et à un étage avec un revêtement mixte, un toit à deux pans et un toit en shingle.
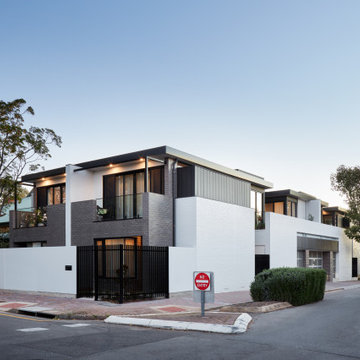
Cette photo montre une grande façade de maison de ville moderne à un étage avec un revêtement mixte, un toit plat, un toit en métal et un toit gris.
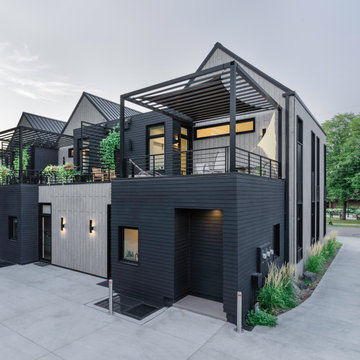
Front of Building
Idées déco pour une façade de maison de ville marron scandinave de taille moyenne et à deux étages et plus avec un revêtement mixte, un toit à deux pans, un toit en métal et un toit noir.
Idées déco pour une façade de maison de ville marron scandinave de taille moyenne et à deux étages et plus avec un revêtement mixte, un toit à deux pans, un toit en métal et un toit noir.
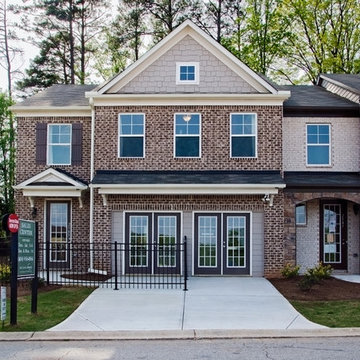
Cette photo montre une grande façade de maison de ville marron tendance à un étage avec un revêtement mixte et un toit à deux pans.
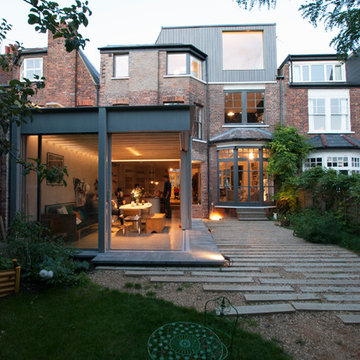
A contemporary rear extension, retrofit and refurbishment to a terrace house. Rear extension is a steel framed garden room with cantilevered roof which forms a porch when sliding doors are opened. Interior of the house is opened up. New rooflight above an atrium within the middle of the house. Large window to the timber clad loft extension looks out over Muswell Hill.
Lyndon Douglas
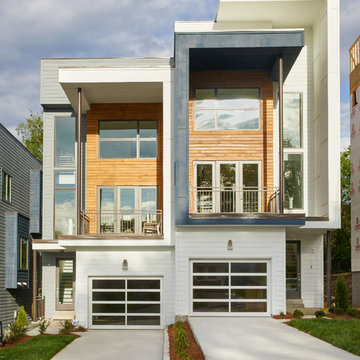
Exterior colors by Sherwin Williams
Gale Force
Front Door and siding - Software
Trim - Ceiling Bright White
Gieves Anderson
Cette photo montre une façade de maison de ville blanche tendance de taille moyenne et à un étage avec un revêtement mixte et un toit plat.
Cette photo montre une façade de maison de ville blanche tendance de taille moyenne et à un étage avec un revêtement mixte et un toit plat.
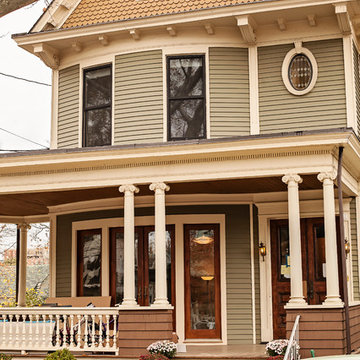
This project consisted of a renovation and alteration of a Queen Anne home designed and built in 1897 by Manhattan Architect, and former Weehawken mayor, Emile W. Grauert. While most of the windows were Integrity® Wood-Ultrex® replacement windows in the original openings, there were a few opportunities for enlargement and modernization. The original punched openings at the curved parlor were replaced with new, enlarged wood patio doors from Integrity. In the mayor's office, the original upper sashes of the stained glass was retained and new Integrity Casement Windows were installed inside for improved thermal and weather performance. Also, a new sliding glass unit and transom were installed to create a seamless interior to exterior transition between the kitchen and new deck at the rear of the property. Finally, clad sliding patio doors and gliding windows transformed a previously dark basement into an airy entertainment space.
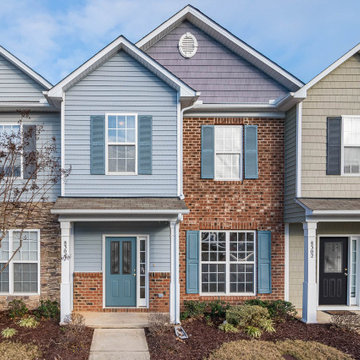
If you're looking to revamp your home, you can do so with a brand new front door. They revamped this traditional style with a more modern looking door. If you like the blue or black door, take a closer look on our website.
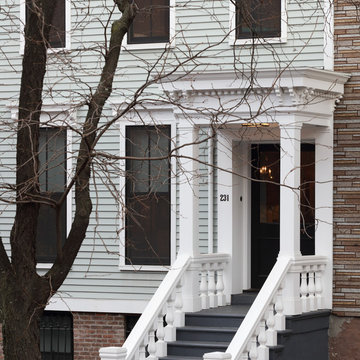
Full gut renovation and facade restoration of an historic 1850s wood-frame townhouse. The current owners found the building as a decaying, vacant SRO (single room occupancy) dwelling with approximately 9 rooming units. The building has been converted to a two-family house with an owner’s triplex over a garden-level rental.
Due to the fact that the very little of the existing structure was serviceable and the change of occupancy necessitated major layout changes, nC2 was able to propose an especially creative and unconventional design for the triplex. This design centers around a continuous 2-run stair which connects the main living space on the parlor level to a family room on the second floor and, finally, to a studio space on the third, thus linking all of the public and semi-public spaces with a single architectural element. This scheme is further enhanced through the use of a wood-slat screen wall which functions as a guardrail for the stair as well as a light-filtering element tying all of the floors together, as well its culmination in a 5’ x 25’ skylight.
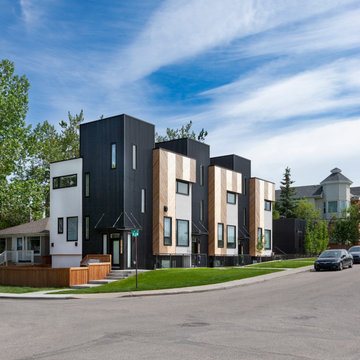
Photo by Gary Campbell
Inspiration pour une petite façade de maison de ville noire minimaliste à deux étages et plus avec un revêtement mixte et un toit plat.
Inspiration pour une petite façade de maison de ville noire minimaliste à deux étages et plus avec un revêtement mixte et un toit plat.
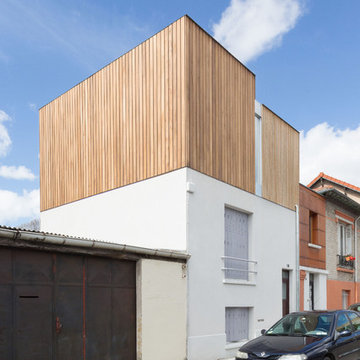
Façade de la maison
Photographe : Svend Andersen
Idées déco pour une petite façade de maison de ville beige moderne à deux étages et plus avec un revêtement mixte, un toit plat et un toit en métal.
Idées déco pour une petite façade de maison de ville beige moderne à deux étages et plus avec un revêtement mixte, un toit plat et un toit en métal.

Street Front View of Main Entry with Garage, Carport with Vehicle Turntable Feature, Stone Wall Feature at Entry
Inspiration pour une façade de maison de ville blanche minimaliste de taille moyenne et à un étage avec un revêtement mixte, un toit en appentis et un toit en métal.
Inspiration pour une façade de maison de ville blanche minimaliste de taille moyenne et à un étage avec un revêtement mixte, un toit en appentis et un toit en métal.
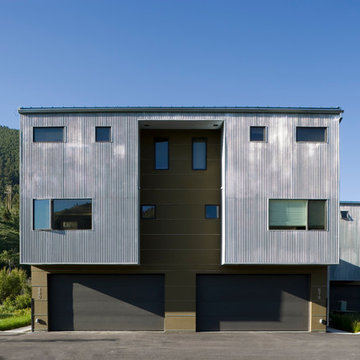
This mixed-income housing development on six acres in town is adjacent to national forest. Conservation concerns restricted building south of the creek and budgets led to efficient layouts.
All of the units have decks and primary spaces facing south for sun and mountain views; an orientation reflected in the building forms. The seven detached market-rate duplexes along the creek subsidized the deed restricted two- and three-story attached duplexes along the street and west boundary which can be entered through covered access from street and courtyard. This arrangement of the units forms a courtyard and thus unifies them into a single community.
The use of corrugated, galvanized metal and fiber cement board – requiring limited maintenance – references ranch and agricultural buildings. These vernacular references, combined with the arrangement of units, integrate the housing development into the fabric of the region.
A.I.A. Wyoming Chapter Design Award of Citation 2008
Project Year: 2009
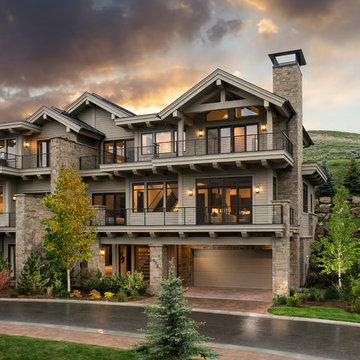
Cette photo montre une façade de maison de ville marron montagne à deux étages et plus avec un revêtement mixte, un toit à deux pans et un toit en shingle.
Idées déco de façades de maisons de ville avec un revêtement mixte
5