Idées déco de façades de maisons de ville avec un revêtement mixte
Trier par :
Budget
Trier par:Populaires du jour
101 - 120 sur 704 photos
1 sur 3
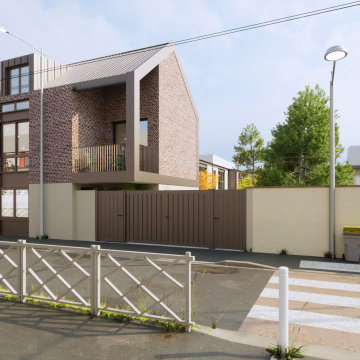
Idées déco pour une grande façade de maison de ville blanche industrielle à deux étages et plus avec un revêtement mixte, un toit à deux pans, un toit en métal et un toit gris.
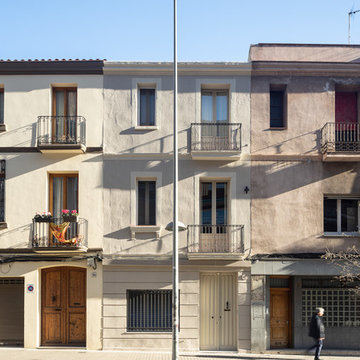
Arquitectura: Llar_arquitectura
Fotografía: Joan Azorín | Architecture Photography
Cette image montre une grande façade de maison de ville beige méditerranéenne à deux étages et plus avec un revêtement mixte, un toit en tuile et un toit plat.
Cette image montre une grande façade de maison de ville beige méditerranéenne à deux étages et plus avec un revêtement mixte, un toit en tuile et un toit plat.
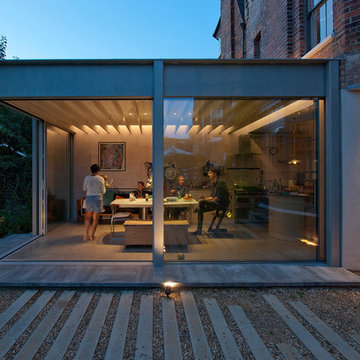
A contemporary rear extension, retrofit and refurbishment to a terrace house. Rear extension is a steel framed garden room with cantilevered roof which forms a porch when sliding doors are opened. Interior of the house is opened up. New rooflight above an atrium within the middle of the house. Large window to the timber clad loft extension looks out over Muswell Hill.
Lyndon Douglas
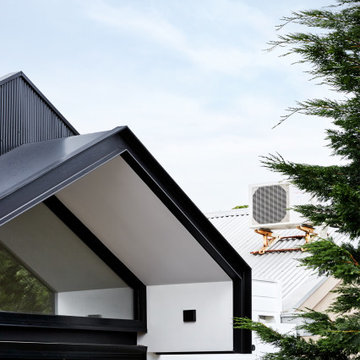
The materiality and colour palette aims to create a contrast to Fitzroy messiness and richness of the urban texture while relating to the scale of the context fabric. This was achieved through Black and white colour palette, horizontal fibre cement boards and mini orb corrugated cladding.
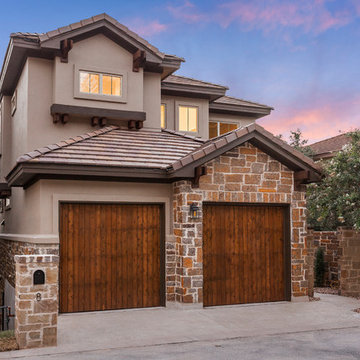
Cette photo montre une façade de maison de ville grise tendance de taille moyenne et à deux étages et plus avec un revêtement mixte, un toit à quatre pans et un toit en tuile.
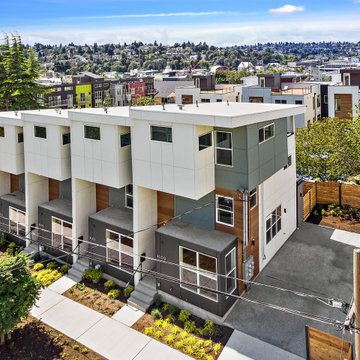
Exterior of 5 rowhouse / townhouses available in Fremont neighborhood of Seattle
Cette photo montre une façade de maison de ville grise moderne de taille moyenne et à deux étages et plus avec un revêtement mixte et un toit plat.
Cette photo montre une façade de maison de ville grise moderne de taille moyenne et à deux étages et plus avec un revêtement mixte et un toit plat.
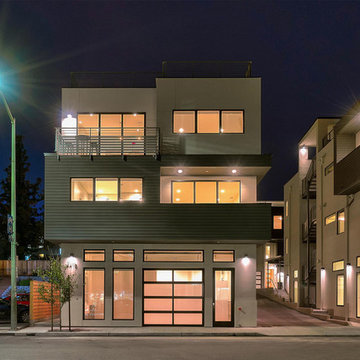
Idées déco pour une très grande façade de maison de ville grise moderne à deux étages et plus avec un revêtement mixte, un toit plat et un toit mixte.
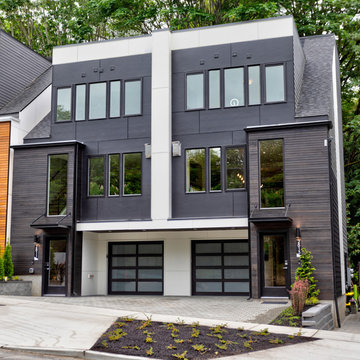
Travis Lawton
Aménagement d'une façade de maison de ville noire moderne de taille moyenne et à deux étages et plus avec un revêtement mixte et un toit plat.
Aménagement d'une façade de maison de ville noire moderne de taille moyenne et à deux étages et plus avec un revêtement mixte et un toit plat.
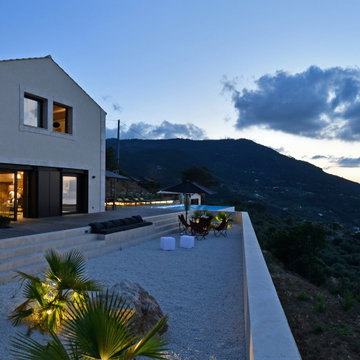
Villa Luna is a chic, modern villa in a glorious hillside setting near Cefalu. An infinity pool, outdoor kitchen and large terrace set the scene for good times in the sun while incredible panoramic sea views add an unbeatable backdrop.
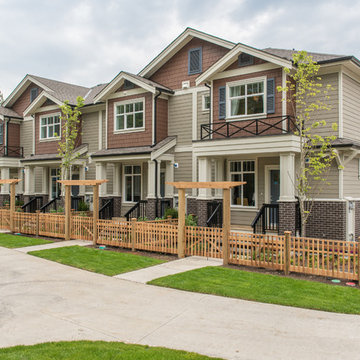
Idées déco pour une façade de maison de ville multicolore classique à deux étages et plus et de taille moyenne avec un revêtement mixte.
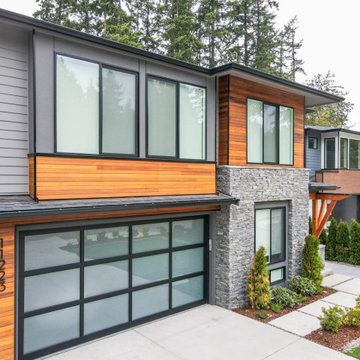
The use of grey and white creates a subtle beauty that's not overwhelmingly traditional. It gives your home a clean and fresh appearance both inside and out! However, if you use too many shaded grays, certain sections will appear dominating and predictable. As a result, we chose to design and include cedar siding to complement the color palette with a strong and brilliant Burnished Amber tint. The front entry accentuated the wood siding, which is surrounded by a uniformly beautiful gray and white palette. The window appeared to be moving onto this light side of the home as well. The overall exterior concept is a modern gray and white home with a burnished amber tone.
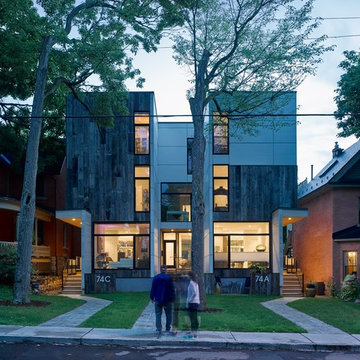
Cette image montre une grande façade de maison de ville multicolore minimaliste à deux étages et plus avec un revêtement mixte et un toit plat.
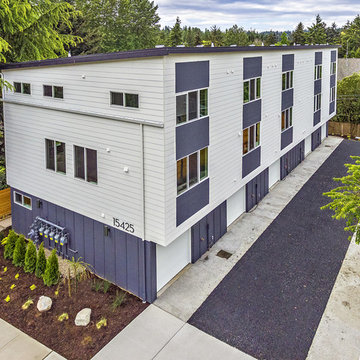
Photo of the exterior driveway
Cette image montre une façade de maison de ville grise minimaliste de taille moyenne et à deux étages et plus avec un revêtement mixte, un toit à deux pans et un toit en shingle.
Cette image montre une façade de maison de ville grise minimaliste de taille moyenne et à deux étages et plus avec un revêtement mixte, un toit à deux pans et un toit en shingle.
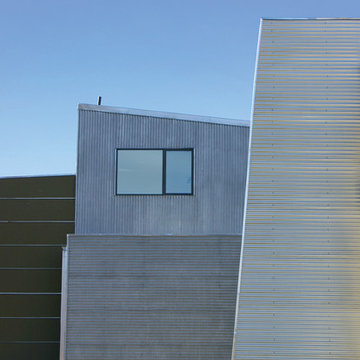
This mixed-income housing development on six acres in town is adjacent to national forest. Conservation concerns restricted building south of the creek and budgets led to efficient layouts.
All of the units have decks and primary spaces facing south for sun and mountain views; an orientation reflected in the building forms. The seven detached market-rate duplexes along the creek subsidized the deed restricted two- and three-story attached duplexes along the street and west boundary which can be entered through covered access from street and courtyard. This arrangement of the units forms a courtyard and thus unifies them into a single community.
The use of corrugated, galvanized metal and fiber cement board – requiring limited maintenance – references ranch and agricultural buildings. These vernacular references, combined with the arrangement of units, integrate the housing development into the fabric of the region.
A.I.A. Wyoming Chapter Design Award of Citation 2008
Project Year: 2009
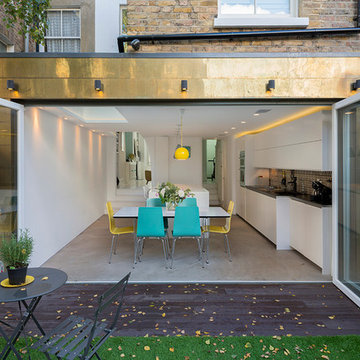
william Eckersley
Cette image montre une façade de maison de ville beige design de taille moyenne et à deux étages et plus avec un revêtement mixte, un toit plat et un toit mixte.
Cette image montre une façade de maison de ville beige design de taille moyenne et à deux étages et plus avec un revêtement mixte, un toit plat et un toit mixte.
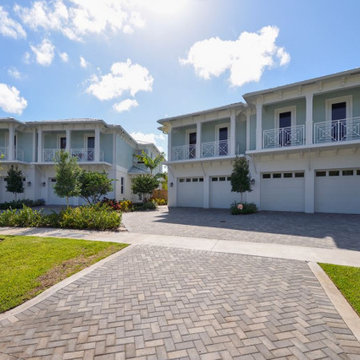
PROJECT TYPE
Four (4), 2-story townhouses with 9,676sf of living space on the New River in the historic Sailboat Bend area
SCOPE
Architecture
LOCATION
Fort Lauderdale, Florida
DESCRIPTION
Two (2), 3 Bedroom / 3-1/2 Bathrooms & Den units and two (2) 4 Bedroom / 4-1/2 Bathroom units
Enhanced open floor plans for maximizing natural lighting with sustainable design-based materials and fixtures
Amenities include private rear patios, covered terraces, swimming pools and private boat docks
Island Colonial-style architecture with horizontal siding, Bahama shutters, decorative railings and metal roofing
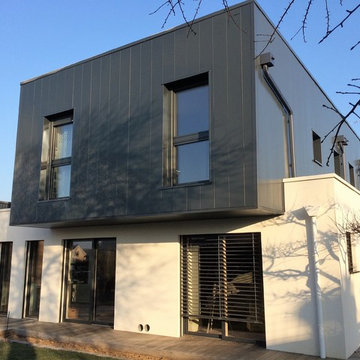
Arenatio
Cette photo montre une grande façade de maison de ville multicolore tendance à un étage avec un revêtement mixte, un toit plat et un toit en métal.
Cette photo montre une grande façade de maison de ville multicolore tendance à un étage avec un revêtement mixte, un toit plat et un toit en métal.
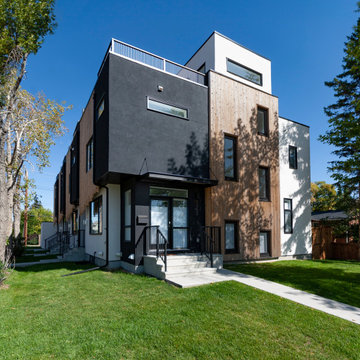
Exemple d'une façade de maison de ville multicolore tendance de taille moyenne et à un étage avec un revêtement mixte et un toit plat.
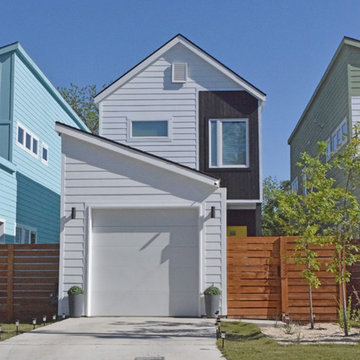
Inspiration pour une petite façade de maison de ville blanche design à un étage avec un revêtement mixte, un toit à deux pans et un toit en métal.
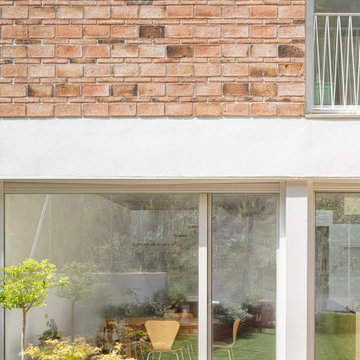
Idées déco pour une façade de maison de ville blanche contemporaine de taille moyenne et à deux étages et plus avec un revêtement mixte, un toit plat et un toit mixte.
Idées déco de façades de maisons de ville avec un revêtement mixte
6