Idées déco de façades de maisons de ville avec un toit à quatre pans
Trier par :
Budget
Trier par:Populaires du jour
81 - 100 sur 292 photos
1 sur 3
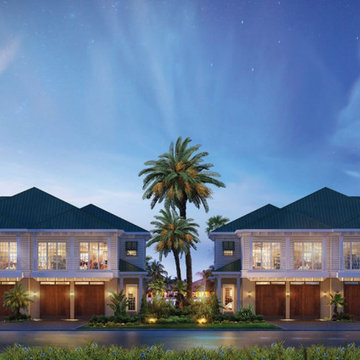
PROJECT TYPE
Four (4), 2-story townhouses with 9,676sf of living space on the New River in the historic Sailboat Bend area
SCOPE
Architecture
LOCATION
Fort Lauderdale, Florida
DESCRIPTION
Two (2), 3 Bedroom / 3-1/2 Bathrooms & Den units and two (2) 4 Bedroom / 4-1/2 Bathroom units
Enhanced open floor plans for maximizing natural lighting with sustainable design-based materials and fixtures
Amenities include private rear patios, covered terraces, swimming pools and private boat docks
Island Colonial-style architecture with horizontal siding, Bahama shutters, decorative railings and metal roofing
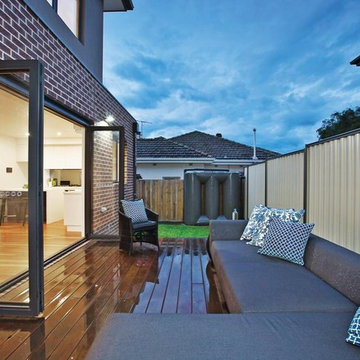
Rear court yard of unit 1 with merbu timber decking, and colourbond fence
Idées déco pour une façade de maison de ville marron moderne en brique de taille moyenne et à un étage avec un toit à quatre pans et un toit en tuile.
Idées déco pour une façade de maison de ville marron moderne en brique de taille moyenne et à un étage avec un toit à quatre pans et un toit en tuile.
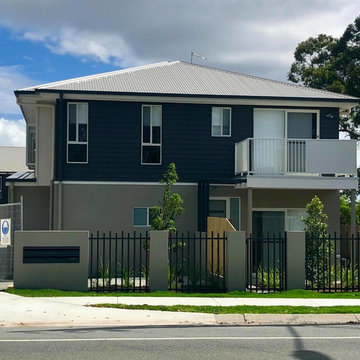
Idée de décoration pour une petite façade de maison de ville minimaliste à un étage avec un revêtement mixte, un toit à quatre pans et un toit en métal.
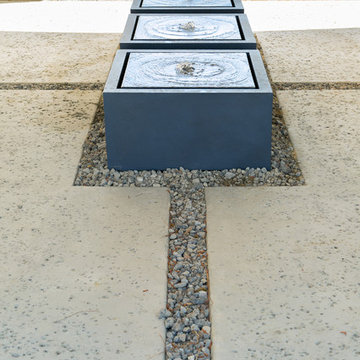
Photographer Patrick Brickman
Idées déco pour une façade de maison de ville blanche classique en stuc à deux étages et plus avec un toit à quatre pans et un toit en shingle.
Idées déco pour une façade de maison de ville blanche classique en stuc à deux étages et plus avec un toit à quatre pans et un toit en shingle.
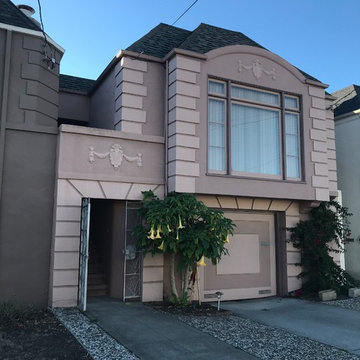
Aménagement d'une façade de maison de ville beige contemporaine en béton de taille moyenne et à un étage avec un toit à quatre pans, un toit en shingle et un toit gris.

Streetfront facade of this 3 unit development
Idée de décoration pour une façade de maison de ville noire design de taille moyenne et à un étage avec un revêtement mixte, un toit à quatre pans, un toit en métal et un toit noir.
Idée de décoration pour une façade de maison de ville noire design de taille moyenne et à un étage avec un revêtement mixte, un toit à quatre pans, un toit en métal et un toit noir.
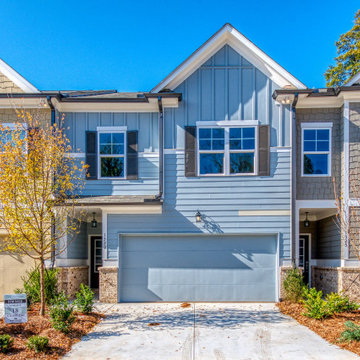
Gorgeous townhome with a two-car garage, beautiful trees, and plants.
Idées déco pour une façade de maison de ville grise contemporaine en bois de taille moyenne et à un étage avec un toit à quatre pans et un toit en shingle.
Idées déco pour une façade de maison de ville grise contemporaine en bois de taille moyenne et à un étage avec un toit à quatre pans et un toit en shingle.
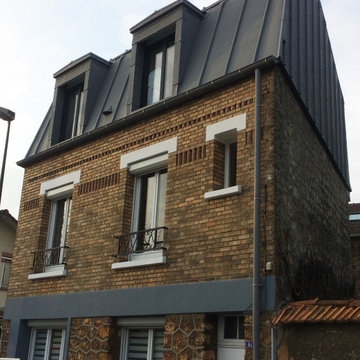
rehaussement de maison individuelle
Idée de décoration pour une façade de maison de ville beige design en brique de taille moyenne et à deux étages et plus avec un toit à quatre pans et un toit en métal.
Idée de décoration pour une façade de maison de ville beige design en brique de taille moyenne et à deux étages et plus avec un toit à quatre pans et un toit en métal.
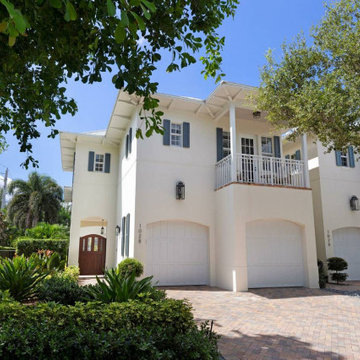
Front
Cette photo montre une façade de maison de ville beige chic en béton de taille moyenne et à un étage avec un toit à quatre pans et un toit en tuile.
Cette photo montre une façade de maison de ville beige chic en béton de taille moyenne et à un étage avec un toit à quatre pans et un toit en tuile.
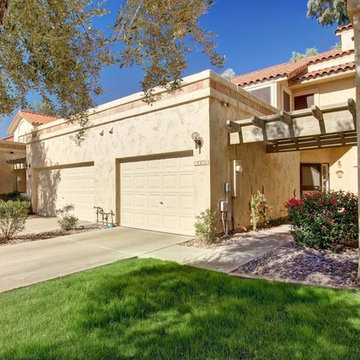
A great room concept opens to a warm and inviting kitchen featuring pull-up bar seating, granite counter tops with full backsplash, a stainless steel appliance package and large breakfast nook. A wood burning fireplace completed with hexagon mosaic tile and a rustic wood mantel. Plantation shutters, flooring is wood & tile throughout. Designer light fixtures create a sophisticated ambience from room to room. An upstairs master bedroom with walk-in closet flows through an archway to an en-suite bathroom featuring double sinks, subway white tiled shower, ceramic flooring. A private patio sits off the master with new trex decking. The secondary bedroom is spacious and has its own updated bathroom. Outside a quaint tiled patio with bunko seating, faux grass and rock landscape feature finishes off this beautiful home. Move-in ready!
https://platinumrealtynetwork.com/idx/9705-E-MOUNTAIN-VIEW-Road-1026-Scottsdale-AZ-85258-mls_5686139/?SavedSearch=20170321204421101923000000&pg=1&OrderBy=-ModificationTimestamp&p=n&n=y
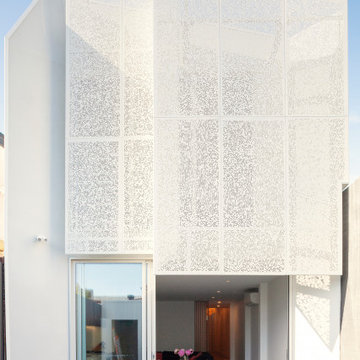
Suspended Privacy screen in Surf Mist to First Floor
Idées déco pour une petite façade de maison de ville métallique et blanche moderne à un étage avec un toit à quatre pans et un toit en métal.
Idées déco pour une petite façade de maison de ville métallique et blanche moderne à un étage avec un toit à quatre pans et un toit en métal.
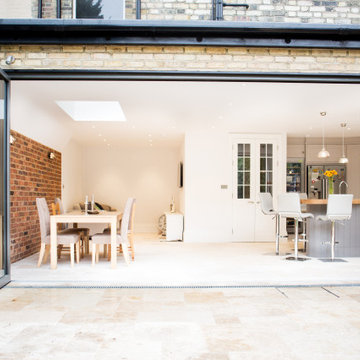
This external shot of the rear extension, shows what a multi-functional space this is, with cleverly zoned with the muted colours in the kitchen, moving towards the open red brick backdrop for the dining area, behind which is a family entertainment space for watching the television.
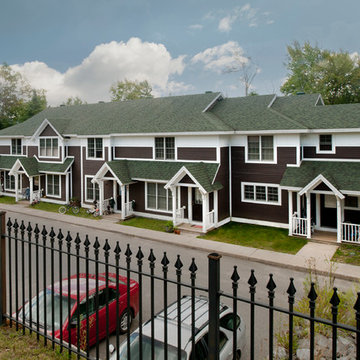
John Griebsch
Idée de décoration pour une très grande façade de maison de ville marron tradition à un étage avec un revêtement en vinyle, un toit à quatre pans et un toit en shingle.
Idée de décoration pour une très grande façade de maison de ville marron tradition à un étage avec un revêtement en vinyle, un toit à quatre pans et un toit en shingle.
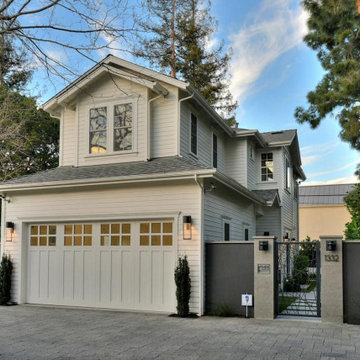
The home, located on the rear half of a residential lot in Menlo Park features elegant Craftsman architecture. The facade is adorned with a custom pedestrian gate, top-of-the-line contemporary sconces and manicured landscaping.
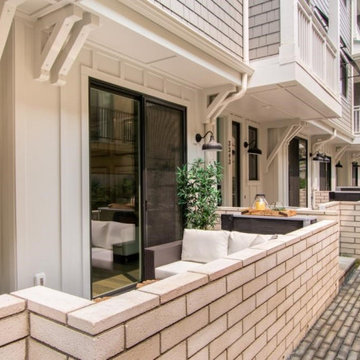
Located in Carlsbad Village, Bungalows 8 is a modern coastal architecture blended with tasteful features meticulously chosen to add value and distinction to each home. Each townhome has approx. 2,100 SF, a private 2 car garage with storage, 3+ bedrooms, 2.5-3.5 baths, bonus room, skylights, private individual patios, decks and balconies. Gated landscaped courtyard with common BBQ and Firepit.
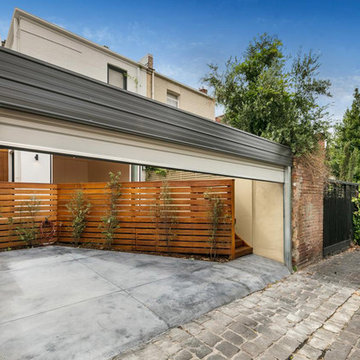
Photo: Sothebys
Cette photo montre une grande façade de maison de ville blanche victorienne à un étage avec un revêtement mixte, un toit à quatre pans et un toit en métal.
Cette photo montre une grande façade de maison de ville blanche victorienne à un étage avec un revêtement mixte, un toit à quatre pans et un toit en métal.
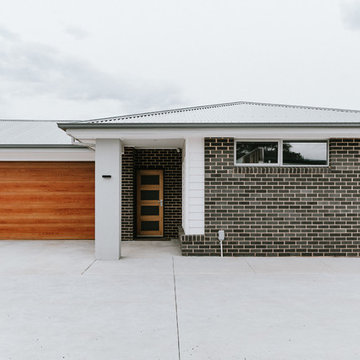
Hannah Gilbert Photography
Exemple d'une façade de maison de ville grise tendance en brique de taille moyenne et de plain-pied avec un toit à quatre pans et un toit en métal.
Exemple d'une façade de maison de ville grise tendance en brique de taille moyenne et de plain-pied avec un toit à quatre pans et un toit en métal.
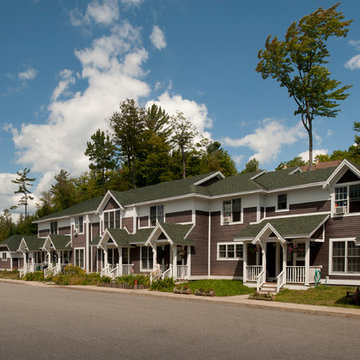
John Griebsch
Idées déco pour une très grande façade de maison de ville marron classique à un étage avec un revêtement en vinyle, un toit à quatre pans et un toit en shingle.
Idées déco pour une très grande façade de maison de ville marron classique à un étage avec un revêtement en vinyle, un toit à quatre pans et un toit en shingle.
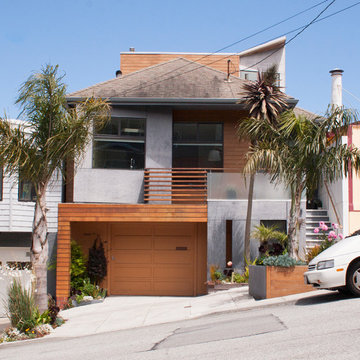
Photo: Le Michelle Nguyen © 2014 Houzz
Idées déco pour une façade de maison de ville multicolore éclectique à deux étages et plus avec un revêtement mixte, un toit à quatre pans et un toit en shingle.
Idées déco pour une façade de maison de ville multicolore éclectique à deux étages et plus avec un revêtement mixte, un toit à quatre pans et un toit en shingle.
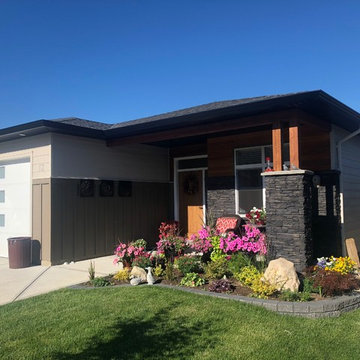
Cette photo montre une petite façade de maison de ville tendance de plain-pied avec un revêtement mixte, un toit à quatre pans et un toit en shingle.
Idées déco de façades de maisons de ville avec un toit à quatre pans
5