Idées déco de façades de maisons de ville avec un toit en métal
Trier par :
Budget
Trier par:Populaires du jour
121 - 140 sur 981 photos
1 sur 3
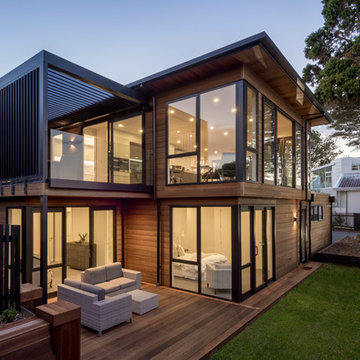
Mike Hollman
Exemple d'une façade de maison de ville blanche tendance en bois de taille moyenne et à un étage avec un toit en métal et un toit plat.
Exemple d'une façade de maison de ville blanche tendance en bois de taille moyenne et à un étage avec un toit en métal et un toit plat.
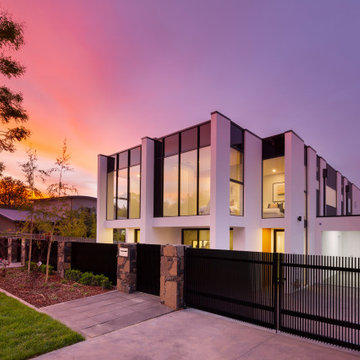
For this development, in the established suburb of Redhill, Canberra, the interior design aesthetic was modern and sophisticated. The layering of black, white and grey finishes married with soft timber accents and pops of brass allows for an elegant sense of drama. Built by Homes by Howe. Photography by Hcreations.
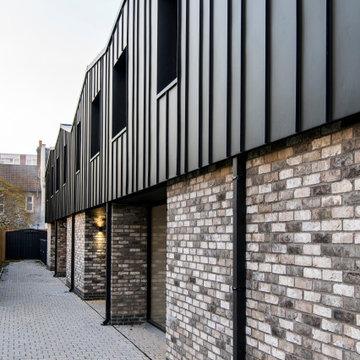
This backland development is currently under
construction and comprises five 3 bedroom courtyard
houses, four two bedroom flats and a commercial unit
fronting Heath Road.
Previously a garage site, the project had an
unsuccessful planning history before Thomas
Alexander crafted the approved scheme and was
considered an un-developable site by the vendor.
The proposal of courtyard houses with adaptive roof
forms minimised the massing at sensitive areas of the
backland site and created a predominantly inward
facing housetype to minimise overlooking and create
light, bright and tranquil living spaces.
The concept seeks to celebrate the prior industrial
use of the site. Formal brickwork creates a strong
relationship with the streetscape and a standing seam
cladding suggests a more industrial finish to pay
homage to the prior raw materiality of the backland
site.
The relationship between these two materials is ever
changing throughout the scheme. At the streetscape,
tall and slender brick piers ofer a strong stance and
appear to be controlling and holding back a metal
clad form which peers between the brickwork. They
are graceful in nature and appear to effortlessly
restrain the metal form.
Phase two of the project is due to be completed in
the first quarter of 2020 and will deliver 4 flats and a
commercial unit to the frontage at Heath Road.

Timber batten and expressed steel framed box frame clad the rear facade. Stacking and folding full height steel framed doors allow the living space to be opened up and flow onto rear courtyard and outdoor kitchen.
Image by: Jack Lovel Photography
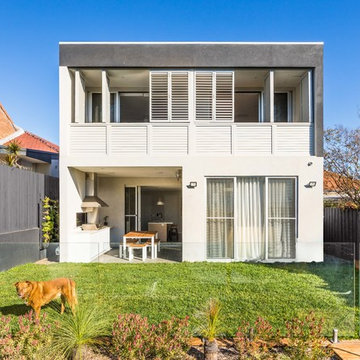
The back of the house needs plenty of protection from the sun. Movable and adjustable shutters provide exactly the right amount of sun protection as well as privacy when needed.
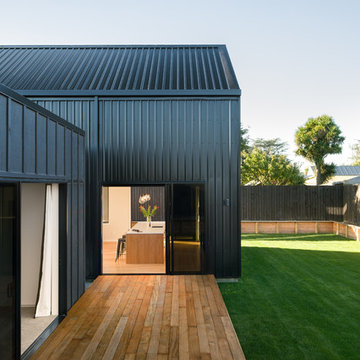
View of the morning deck area outside the master bedroom and kitchen
Exemple d'une petite façade de maison de ville noire bord de mer en bois à un étage avec un toit à deux pans et un toit en métal.
Exemple d'une petite façade de maison de ville noire bord de mer en bois à un étage avec un toit à deux pans et un toit en métal.
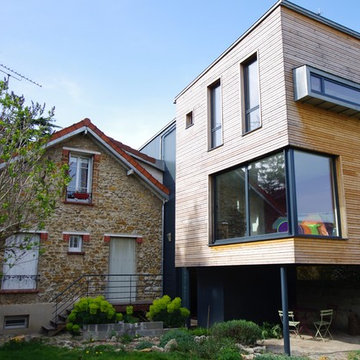
Cette image montre une façade de maison de ville marron design en bois de taille moyenne et à deux étages et plus avec un toit plat et un toit en métal.
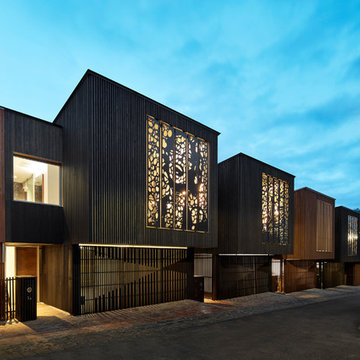
Peter Clarke Photography
Exemple d'une grande façade de maison de ville noire tendance en bois à un étage avec un toit plat et un toit en métal.
Exemple d'une grande façade de maison de ville noire tendance en bois à un étage avec un toit plat et un toit en métal.
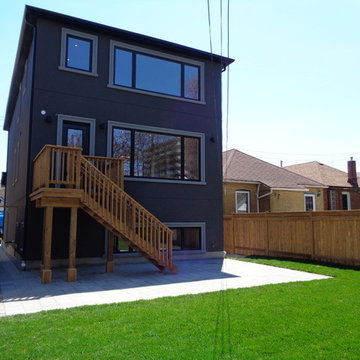
Exemple d'une petite façade de maison de ville grise industrielle à niveaux décalés avec un toit en métal et un toit à deux pans.
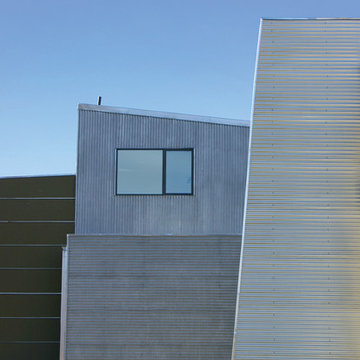
This mixed-income housing development on six acres in town is adjacent to national forest. Conservation concerns restricted building south of the creek and budgets led to efficient layouts.
All of the units have decks and primary spaces facing south for sun and mountain views; an orientation reflected in the building forms. The seven detached market-rate duplexes along the creek subsidized the deed restricted two- and three-story attached duplexes along the street and west boundary which can be entered through covered access from street and courtyard. This arrangement of the units forms a courtyard and thus unifies them into a single community.
The use of corrugated, galvanized metal and fiber cement board – requiring limited maintenance – references ranch and agricultural buildings. These vernacular references, combined with the arrangement of units, integrate the housing development into the fabric of the region.
A.I.A. Wyoming Chapter Design Award of Citation 2008
Project Year: 2009
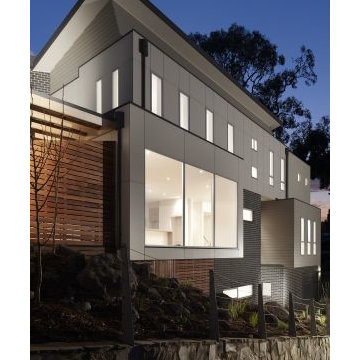
Aménagement d'une façade de maison de ville grise contemporaine à niveaux décalés avec un toit en métal.

For the front part of this townhouse’s siding, the coal creek brick offers a sturdy yet classic look in the front, that complements well with the white fiber cement panel siding. A beautiful black matte for the sides extending to the back of the townhouse gives that modern appeal together with the wood-toned lap siding. The overall classic brick combined with the modern black and white color combination and wood accent for this siding showcase a bold look for this project.
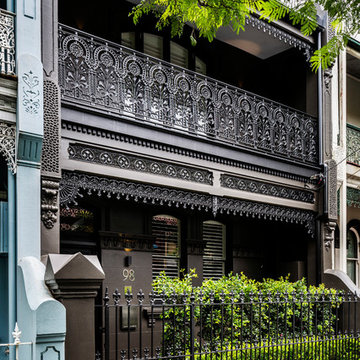
Photography by Luc Remond
Exemple d'une façade de maison de ville grise chic en brique de taille moyenne et à deux étages et plus avec un toit à deux pans et un toit en métal.
Exemple d'une façade de maison de ville grise chic en brique de taille moyenne et à deux étages et plus avec un toit à deux pans et un toit en métal.
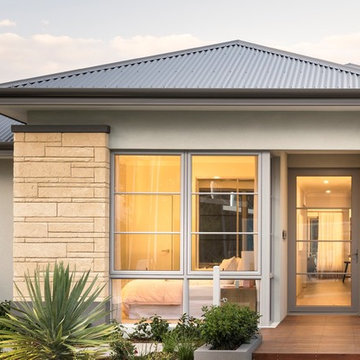
Margaret River applied to front feature and pier to entry.
The Sheer Elegance of our Margaret River Range, summons beauty and sophistication to your home - Our product can be applied to bare brick, blue board cement sheeting concrete tilt panel surfaces such as piers, portico's, feature walls, fireplaces, alfresco areas etc. Stone Effects is a strong and long lasting render which is applied with a trowel then carved to create the Stone Effect of Limestone Blocks. As it is all hand carved, blocks can be of varies sizes according to your requirements. Pigments can be added to suite your décor. Custom made to create a classic elegant finish.
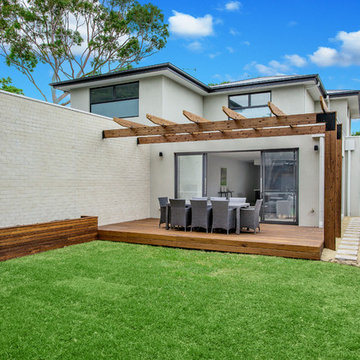
We Shoot Buildings
Idée de décoration pour une grande façade de maison de ville beige design en brique à un étage avec un toit en métal.
Idée de décoration pour une grande façade de maison de ville beige design en brique à un étage avec un toit en métal.
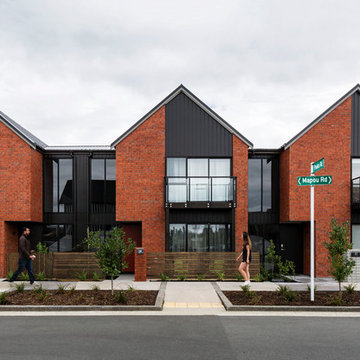
Jessica Chloe Gernat
Aménagement d'une façade de maison de ville marron contemporaine en brique de taille moyenne et à un étage avec un toit à deux pans et un toit en métal.
Aménagement d'une façade de maison de ville marron contemporaine en brique de taille moyenne et à un étage avec un toit à deux pans et un toit en métal.
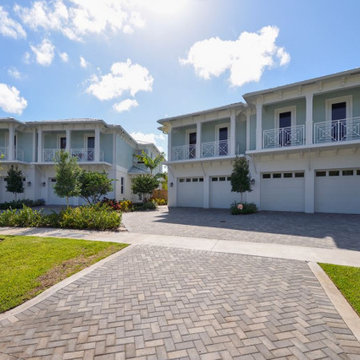
PROJECT TYPE
Four (4), 2-story townhouses with 9,676sf of living space on the New River in the historic Sailboat Bend area
SCOPE
Architecture
LOCATION
Fort Lauderdale, Florida
DESCRIPTION
Two (2), 3 Bedroom / 3-1/2 Bathrooms & Den units and two (2) 4 Bedroom / 4-1/2 Bathroom units
Enhanced open floor plans for maximizing natural lighting with sustainable design-based materials and fixtures
Amenities include private rear patios, covered terraces, swimming pools and private boat docks
Island Colonial-style architecture with horizontal siding, Bahama shutters, decorative railings and metal roofing
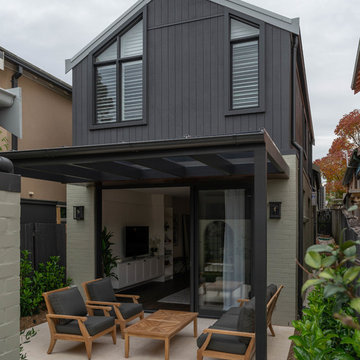
Nestled in the Holtermann Estate heritage conservation zone we were tasked with transforming a dilapidated townhouse into a modern and bright family home. We took to restoring the front façade to it's former glory whilst demolishing rear to make way for a modern two storey extension and garage with rear lane access.
A central light well spills light into the opening plan kitchen, living and dining rooms which extend out to a generous outdoor entertaining area. The stairs lead you up to the bedrooms, which include a luxurious loft style master bedroom complete with walk-through robe and ensuite.
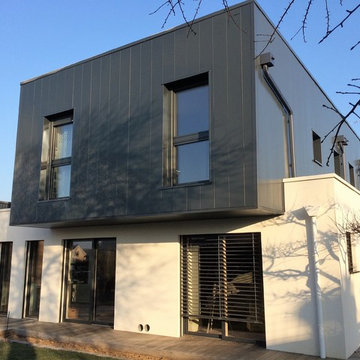
Arenatio
Cette photo montre une grande façade de maison de ville multicolore tendance à un étage avec un revêtement mixte, un toit plat et un toit en métal.
Cette photo montre une grande façade de maison de ville multicolore tendance à un étage avec un revêtement mixte, un toit plat et un toit en métal.
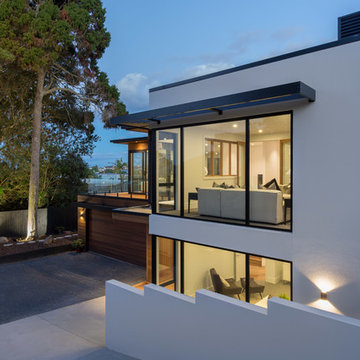
Mike Hollman
Cette image montre une façade de maison de ville blanche design en bois de taille moyenne et à un étage avec un toit plat et un toit en métal.
Cette image montre une façade de maison de ville blanche design en bois de taille moyenne et à un étage avec un toit plat et un toit en métal.
Idées déco de façades de maisons de ville avec un toit en métal
7