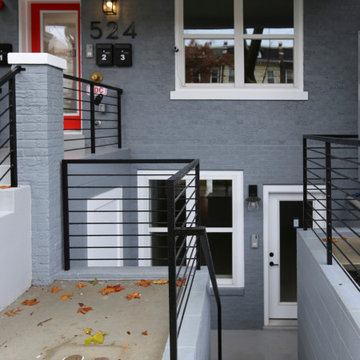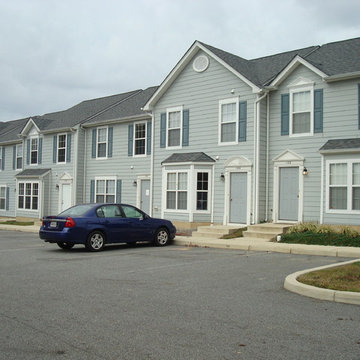Idées déco de façades de maisons de ville grises
Trier par :
Budget
Trier par:Populaires du jour
81 - 100 sur 328 photos
1 sur 3
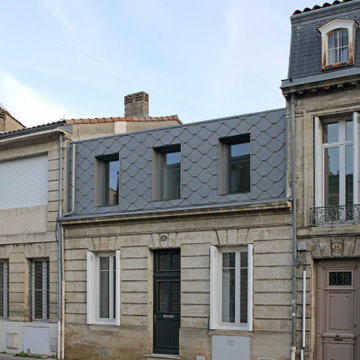
Exemple d'une façade de maison de ville métallique et grise tendance de taille moyenne et à un étage avec un toit à deux pans et un toit en tuile.
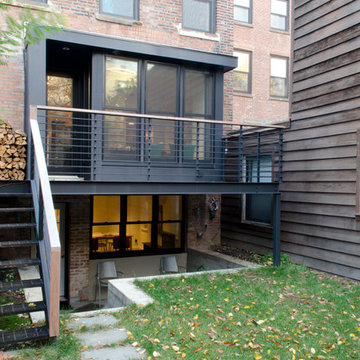
Full gut renovation and facade restoration of an historic 1850s wood-frame townhouse. The current owners found the building as a decaying, vacant SRO (single room occupancy) dwelling with approximately 9 rooming units. The building has been converted to a two-family house with an owner’s triplex over a garden-level rental.
Due to the fact that the very little of the existing structure was serviceable and the change of occupancy necessitated major layout changes, nC2 was able to propose an especially creative and unconventional design for the triplex. This design centers around a continuous 2-run stair which connects the main living space on the parlor level to a family room on the second floor and, finally, to a studio space on the third, thus linking all of the public and semi-public spaces with a single architectural element. This scheme is further enhanced through the use of a wood-slat screen wall which functions as a guardrail for the stair as well as a light-filtering element tying all of the floors together, as well its culmination in a 5’ x 25’ skylight.
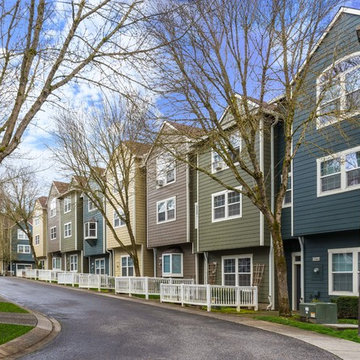
Have you ever seen condos with so many versions of pale beige your eyes glazed over? Waterford Condominiums used to be just that. Now it feels like a neighborhood with deep, rich colors that bring personality and a sense of place. ColorMoxie worked with the HOA board for several months to develop this timeless palette with wide appeal.
Photo credit: Caleb Vandermeer Photo
Extensive Exterior Rehab by Lifetime Exteriors
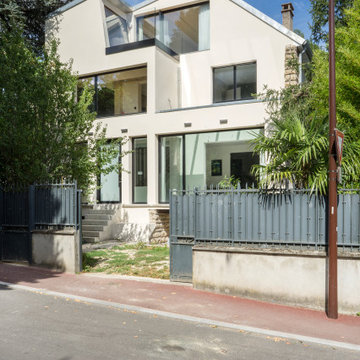
Idées déco pour une façade de maison de ville blanche contemporaine à un étage avec un toit gris.
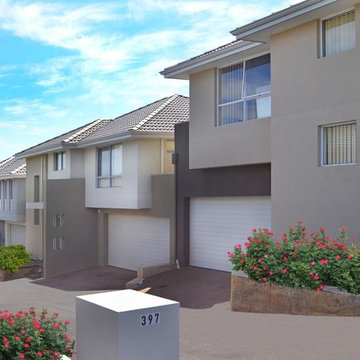
Cette photo montre une très grande façade de maison de ville grise moderne en béton à un étage avec un toit à quatre pans et un toit en tuile.
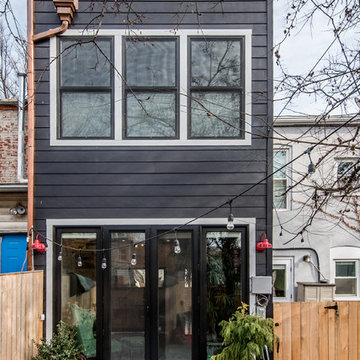
The rear of the row house open to the patio.
A complete restoration and addition bump up to this row house in Washington, DC. has left it simply gorgeous. When we started there were studs and sub floors. This is a project that we're delighted with the turnout.

Streetfront facade of this 3 unit development
Idée de décoration pour une façade de maison de ville noire design de taille moyenne et à un étage avec un revêtement mixte, un toit à quatre pans, un toit en métal et un toit noir.
Idée de décoration pour une façade de maison de ville noire design de taille moyenne et à un étage avec un revêtement mixte, un toit à quatre pans, un toit en métal et un toit noir.
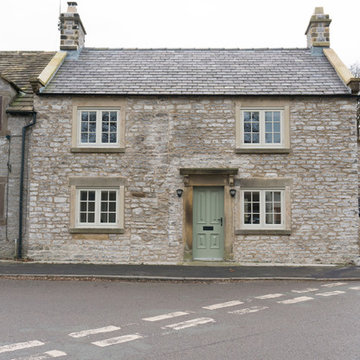
View of main entrance into renovated cottage
Réalisation d'une façade de maison de ville tradition en pierre de taille moyenne et à un étage avec un toit à deux pans et un toit en tuile.
Réalisation d'une façade de maison de ville tradition en pierre de taille moyenne et à un étage avec un toit à deux pans et un toit en tuile.
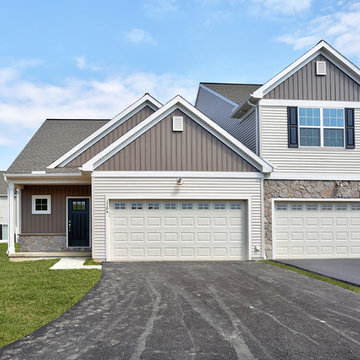
This end-of-row model townhome and sales center for Hanbury Court , includes a 2-car garage with mudroom entry complete with built-in bench. Hardwood flooring in the foyer extends to the dining room, powder room, kitchen, and mudroom entry. The open kitchen features attractive cabinetry, granite countertops, and stainless steel appliances. Off of the kitchen is the spacious family room with cozy gas fireplace and access to deck and backyard. The first floor owner’s suite with elegant tray ceiling features a private bathroom with large closet, cultured marble double bowl vanity, and 5’ tile shower. On the second floor there is an additional bedroom, full bathroom, and large recreation space.
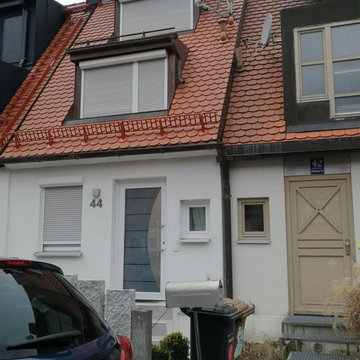
Idée de décoration pour une petite façade de maison de ville blanche design en stuc à deux étages et plus avec un toit à deux pans et un toit en tuile.
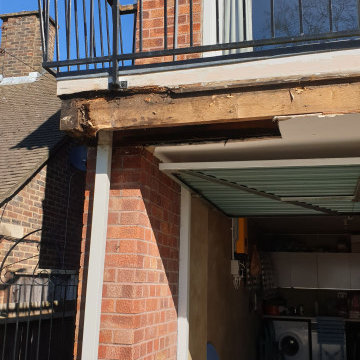
Exterior work consisting of garage door fully stripped and sprayed to the finest finish with new wood waterproof system and balcony handrail bleached and varnished.
https://midecor.co.uk/door-painting-services-in-putney/
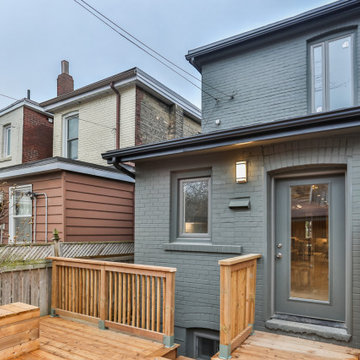
custom made windows and doors, custom made deck with benches
Aménagement d'une façade de maison de ville grise moderne en brique de taille moyenne et à un étage avec un toit à deux pans et un toit en shingle.
Aménagement d'une façade de maison de ville grise moderne en brique de taille moyenne et à un étage avec un toit à deux pans et un toit en shingle.
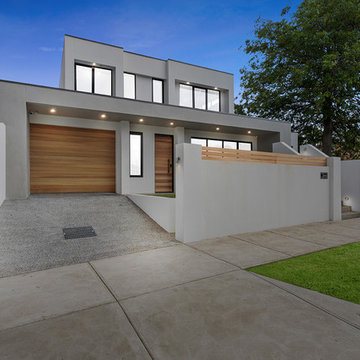
MURRUMBEENA
Réalisation d'une façade de maison de ville grise design en brique de taille moyenne et à un étage avec un toit plat et un toit en métal.
Réalisation d'une façade de maison de ville grise design en brique de taille moyenne et à un étage avec un toit plat et un toit en métal.
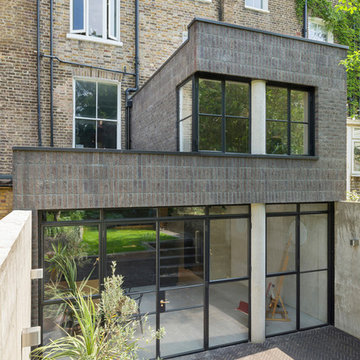
Andrew Meredith
Idée de décoration pour une façade de maison de ville grise urbaine en brique de taille moyenne et à un étage avec un toit plat et un toit mixte.
Idée de décoration pour une façade de maison de ville grise urbaine en brique de taille moyenne et à un étage avec un toit plat et un toit mixte.
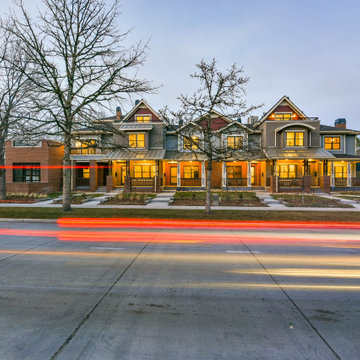
Cette image montre une très grande façade de maison de ville traditionnelle à deux étages et plus.
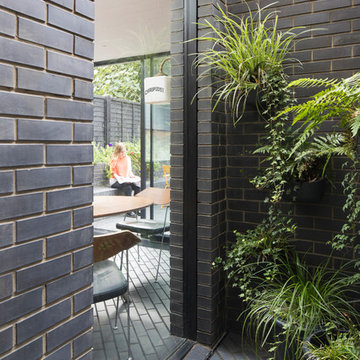
Light well looking through to dining space and garden.
Photograph © Tim Crocker
Cette photo montre une façade de maison de ville noire tendance en brique de plain-pied.
Cette photo montre une façade de maison de ville noire tendance en brique de plain-pied.
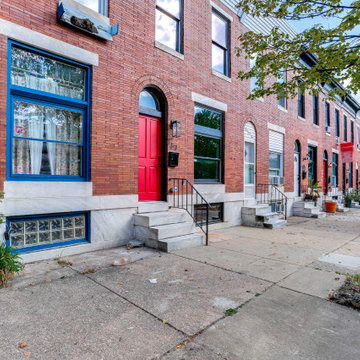
Aménagement d'une façade de maison de ville marron classique en brique de taille moyenne et à deux étages et plus.
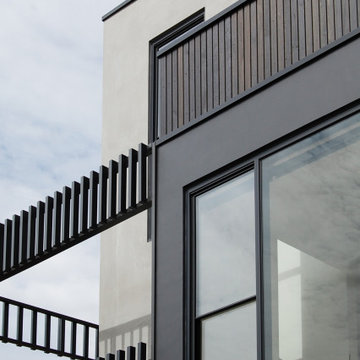
Exemple d'une façade de maison de ville grise tendance en bois de taille moyenne et à un étage avec un toit plat et un toit en métal.
Idées déco de façades de maisons de ville grises
5
