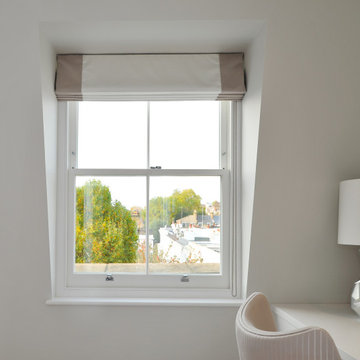Idées déco de façades de maisons de ville grises
Trier par :
Budget
Trier par:Populaires du jour
161 - 180 sur 328 photos
1 sur 3
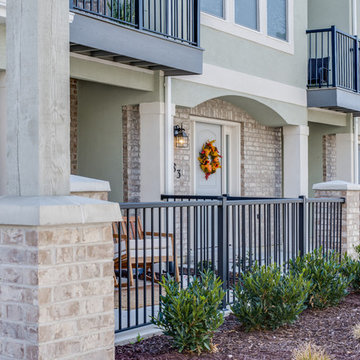
Townhomes at Cardon Square in Riverton.
Starting at $276,615
Cette image montre une façade de maison de ville.
Cette image montre une façade de maison de ville.
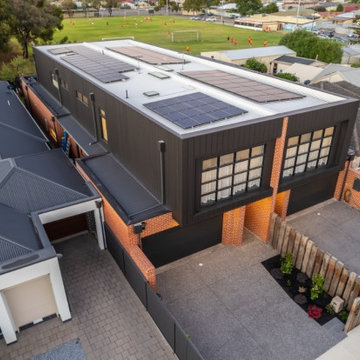
Aménagement d'une grande façade de maison de ville noire moderne à un étage avec un revêtement mixte, un toit plat, un toit en métal et un toit blanc.
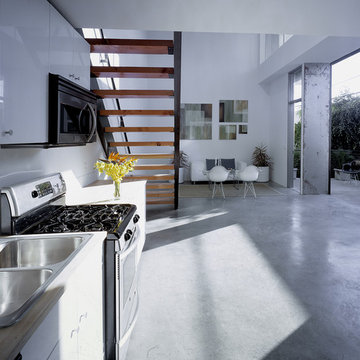
Located in a neighborhood characterized by traditional bungalow style single-family residences, Orange Grove is a new landmark for the City of West Hollywood. The building is sensitively designed and compatible with the neighborhood, but differs in material palette and scale from its neighbors. Referencing architectural conventions of modernism rather than the pitched roof forms of traditional domesticity, the project presents a characteristic that is consistent with the eclectic and often unconventional demographic of West Hollywood. Distinct from neighboring structures, the building creates a strong relationship to the street by virtue of its large amount of highly usable balcony area in the front façade.
While there are dramatic and larger scale elements that define the building, it is also broken down into comprehensible human scale parts, and is itself broken down into two different buildings. Orange Grove displays a similar kind of iconoclasm as the Schindler House, an icon of California modernism, located a short distance away. Like the Schindler House, the conventional architectural elements of windows and porches become part of an abstract sculptural ensemble. At the Schindler House, windows are found in the gaps between structural concrete wall panels. At Orange Grove, windows are inserted in gaps between different sections of the building.
The design of Orange Grove is generated by a subtle balance of tensions. Building volumes and the placement of windows, doors and balconies are not static but rather constitute an active three-dimensional composition in motion. Each piece of the building is a strong and clearly defined shape, such as the corrugated metal surround that encloses the second story balcony in the east and north facades. Another example of this clear delineation is the use of two square profile balcony surrounds in the front façade that set up a dialogue between them—one is small, the other large, one is open at the front, the other is veiled with stainless steel slats. At the same time each balcony is balanced and related to other elements in the building, the smaller one to the driveway gate below and the other to the roll-up door and first floor balcony. Each building element is intended to read as an abstract form in itself—such as a window becoming a slit or windows becoming a framed box, while also becoming part of a larger whole. Although this building may not mirror the status quo it answers to the desires of consumers in a burgeoning niche market who want large, simple interior volumes of space, and a paradigm based on space, light and industrial materials of the loft rather than the bungalow.
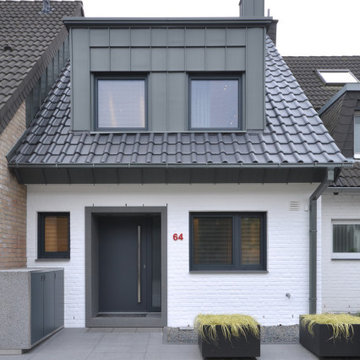
Idée de décoration pour une façade de maison de ville design de taille moyenne et à un étage.
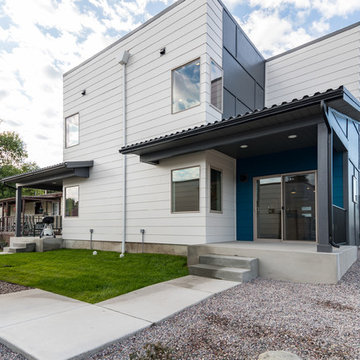
Burton Photography
Aménagement d'une façade de maison de ville contemporaine en béton de taille moyenne et à un étage avec un toit plat.
Aménagement d'une façade de maison de ville contemporaine en béton de taille moyenne et à un étage avec un toit plat.
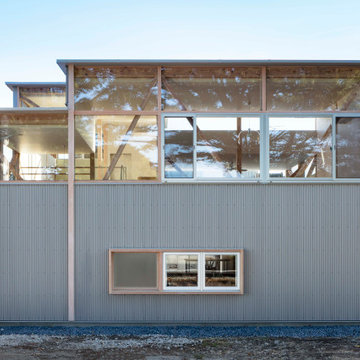
通りからのプライバシーを確保しながら公園に向けて開かれた外観
Aménagement d'une façade de maison de ville moderne à un étage.
Aménagement d'une façade de maison de ville moderne à un étage.
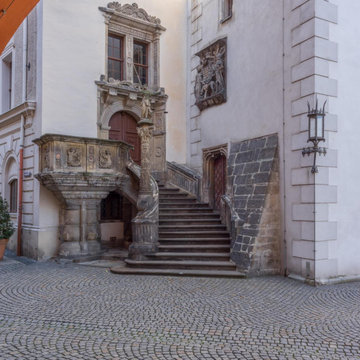
In einer so schönen Stadt wie Görlitz zu fotografieren ist ein großes Geschenk. Für mich, der in Görlitz geboren wurde, war es daher eine große Ehre, für verschiedene Auftraggeber Aufnahmen zur möglichst großformatigen Nutzung in Druckprodukten aber natürlich auch im Internet arbeiten zu dürfen. So entstand eine Reihe von Aufnahmen, die als Tilt-Shift-Aufnahmen hochauflösend und gleichzeitig von Natur aus orthogonal entstanden. Gleichzeitig flankieren einige Panoramen das Portfolio, da sie einen grüßeren Blickwinkel ermöglichen.
Besonders beliebt sind der Blick auf die Görlitzer Peterskirche - Architekturfotografie, wie sie die Baumeister des Mittelalters, der Gotik, der Renaissance und des Barocks mit Sicherheit sehr zu schätzen gewusst hätten. Als Architekturfotograf konnte ich zu verschiedenen Jahreszeiten die besten Blickwinkel einfangen und so bei Tag und bei Nacht viele wunderbare Stimmungen aufnehmen. Es ist natürlich nicht immer leicht, die richtige Projektion bei Panoramaaufnahmen zu wählen, denn die vielen prachtvollen Bürgerhäuser ergeben zusammen ein unglaubliches Spektrum an Motiven – Druckprodukte möchten mit allem werben, fotografiert werden kann aber immer nur ein Teil. So entstanden auch verschiedene Versionen, die dann in allen denkbaren Druckunterlagen Verwendung fanden. Es erscheint heute fast selbstverständlich, dass große Filmproduktionen so oft in der Stadt an der Neiße stattfinden. Architektur zu fotografieren ist hier eine fantastische Option.
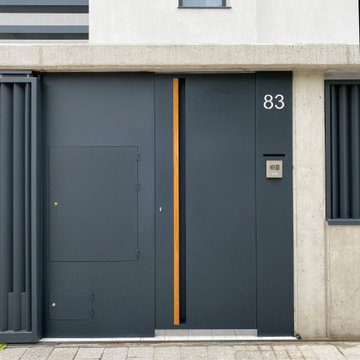
Idée de décoration pour une façade de maison de ville blanche design en panneau de béton fibré de taille moyenne et à trois étages et plus avec un toit plat et un toit mixte.
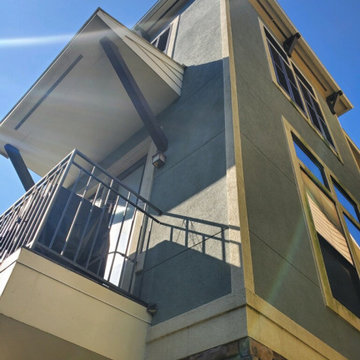
Back side facing courtyards wasn’t too bad.
Idées déco pour une grande façade de maison de ville contemporaine en stuc à deux étages et plus.
Idées déco pour une grande façade de maison de ville contemporaine en stuc à deux étages et plus.
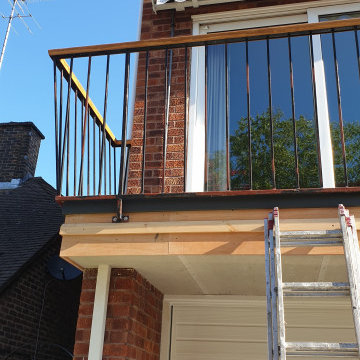
Exterior work consisting of garage door fully stripped and sprayed to the finest finish with new wood waterproof system and balcony handrail bleached and varnished.
https://midecor.co.uk/door-painting-services-in-putney/
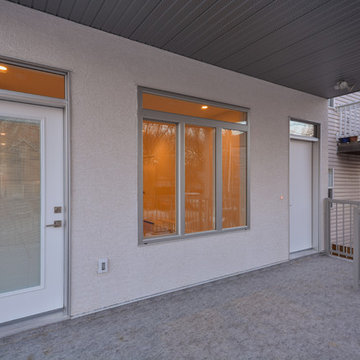
This custom home features a bright and open concept living area, kitchen, and high ceilings.
Exemple d'une façade de maison de ville multicolore moderne de taille moyenne et à deux étages et plus avec un revêtement mixte.
Exemple d'une façade de maison de ville multicolore moderne de taille moyenne et à deux étages et plus avec un revêtement mixte.
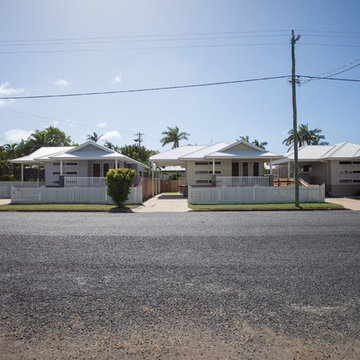
Kath Heke
Exemple d'une petite façade de maison de ville beige chic en bois de plain-pied avec un toit à deux pans et un toit en métal.
Exemple d'une petite façade de maison de ville beige chic en bois de plain-pied avec un toit à deux pans et un toit en métal.
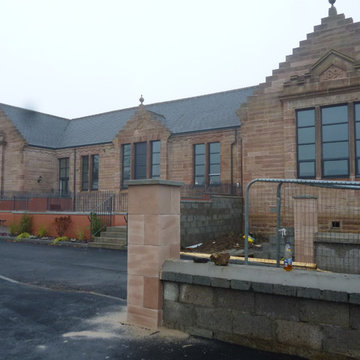
Cette photo montre une façade de maison de ville marron moderne en pierre de taille moyenne et de plain-pied avec un toit à deux pans et un toit en tuile.
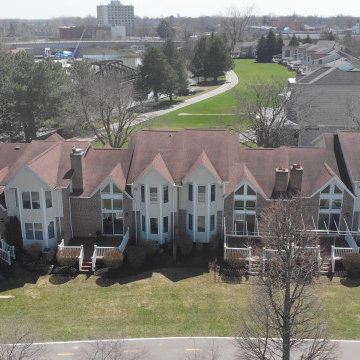
We transformed the River Edge H.O.A. community! We took on the challenge of renovating 55 old, deteriorated decks and constructing 7 new ones for a local homeowners association.
Using Trex decking products and vinyl railings reinforced with aluminum, we provided a durable, stylish, and low-maintenance solution for residents to enjoy.
In this video, Ryan from Stately General Contracting takes you on a project walk-thru, showcasing the quality of our work and sharing insights into our process. Witness the incredible transformation of these decks, all completed in just about 12 weeks!
To learn more about this project and to request a free estimate, visit StatelyBuilders.com/gallery/decks-and-patios/river-edge/
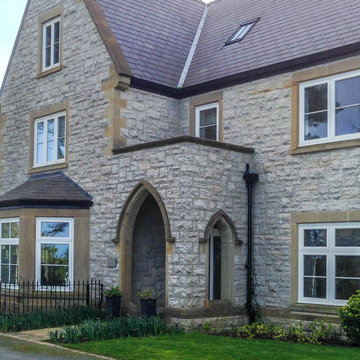
Diese Fassade besteht aus unserem Naturstein Dietfurter Kalkstein - bossiert.
Inspiration pour une façade de maison de ville grise en pierre.
Inspiration pour une façade de maison de ville grise en pierre.
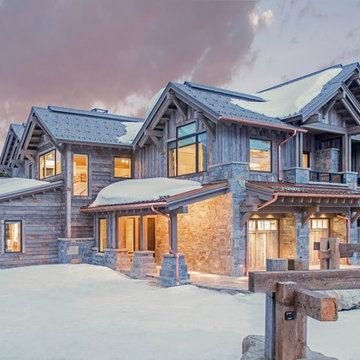
Cette photo montre une façade de maison de ville tendance à un étage avec un revêtement mixte.
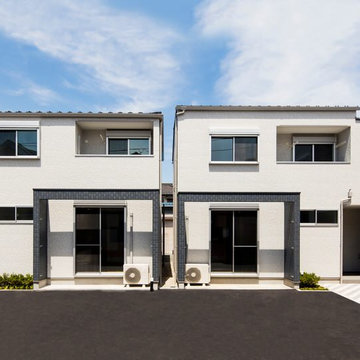
足立区の家 K
収納と洗濯のしやすさにこだわった、テラスハウスです。
株式会社小木野貴光アトリエ一級建築士建築士事務所
https://www.ogino-a.com/
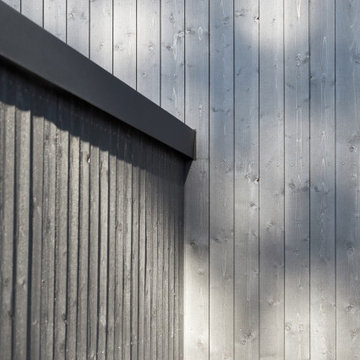
Fassade Garten
Idées déco pour une façade de maison de ville grise moderne en bardage à clin avec un toit en métal.
Idées déco pour une façade de maison de ville grise moderne en bardage à clin avec un toit en métal.
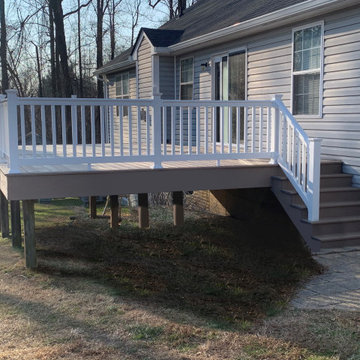
Yott Deck
Exemple d'une petite façade de maison de ville grise chic en bardage à clin avec un revêtement en vinyle.
Exemple d'une petite façade de maison de ville grise chic en bardage à clin avec un revêtement en vinyle.
Idées déco de façades de maisons de ville grises
9
