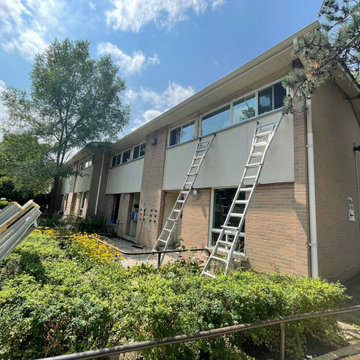Idées déco de façades de maisons de ville
Trier par :
Budget
Trier par:Populaires du jour
121 - 140 sur 163 photos
1 sur 3
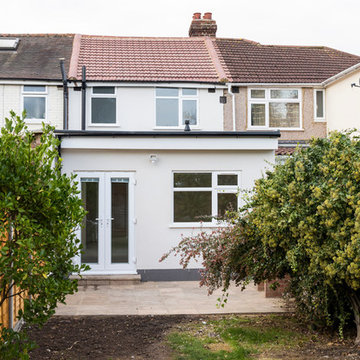
Full house refurbishment with rear extension for rental purposes, boasting new kitchen with build-in appliances, entirely renovated bathrooms, fully refurbished bedrooms and communal areas including rear patio and front drive way. Entire property is bright and clean and has been let during the works!
Chris Snook
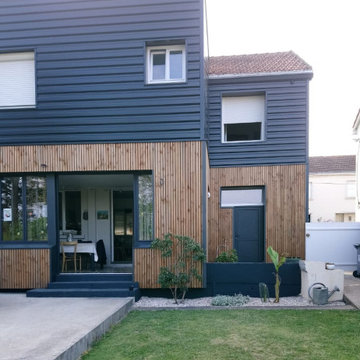
Redonner à la façade côté jardin une dimension domestique était l’un des principaux enjeux de ce projet, qui avait déjà fait l’objet d’une première extension. Il s’agissait également de réaliser des travaux de rénovation énergétique comprenant l’isolation par l’extérieur de toute la partie Est de l’habitation.
Les tasseaux de bois donnent à la partie basse un aspect chaleureux, tandis que des ouvertures en aluminium anthracite, dont le rythme resserré affirme un style industriel rappelant l’ancienne véranda, donnent sur une grande terrasse en béton brut au rez-de-chaussée. En partie supérieure, le bardage horizontal en tôle nervurée anthracite vient contraster avec le bois, tout en résonnant avec la teinte des menuiseries. Grâce à l’accord entre les matières et à la subdivision de cette façade en deux langages distincts, l’effet de verticalité est estompé, instituant ainsi une nouvelle échelle plus intimiste et accueillante.
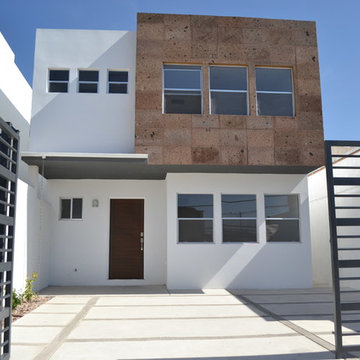
Réalisation d'une petite façade de maison de ville blanche design à un étage avec un revêtement mixte et un toit plat.
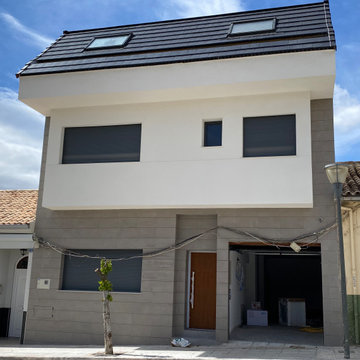
Dirección de Ejecución Material, Coordinación de la Seguridad y Salud y Control de Calidad, de vivienda unifamiliar entre medianeras.
Exemple d'une grande façade de maison de ville blanche moderne à deux étages et plus avec un revêtement mixte, un toit à deux pans et un toit mixte.
Exemple d'une grande façade de maison de ville blanche moderne à deux étages et plus avec un revêtement mixte, un toit à deux pans et un toit mixte.
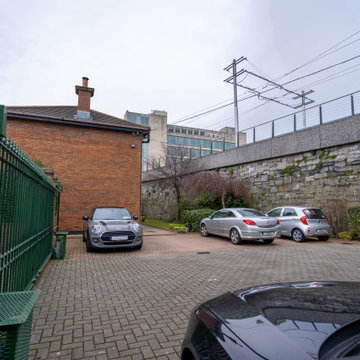
Exterior of property on Dartmouth Place, Ranelagh, Dublin 6. Gated carpark for terrace residents.
Cette photo montre une façade de maison de ville rouge chic en brique de taille moyenne et à un étage avec un toit à deux pans et un toit en tuile.
Cette photo montre une façade de maison de ville rouge chic en brique de taille moyenne et à un étage avec un toit à deux pans et un toit en tuile.
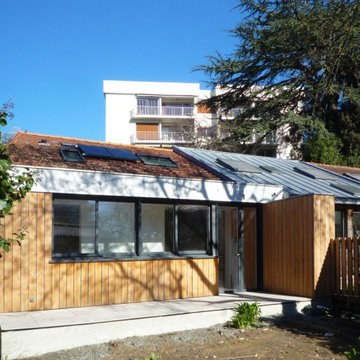
Cette photo montre une petite façade de maison de ville grise moderne en bois de plain-pied avec un toit plat.
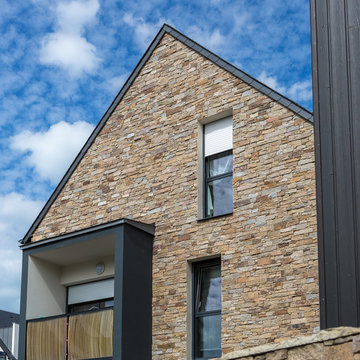
La pierre naturelle gagne en splendeur au fil des années. C’est pour cette raison que cette famille de Rothéneuf a décidé d’installer STONEPANEL® sur la façade de sa maison, à Saint-Malo. Pour cette maison d’Ille-et-Villaine, typiquement contemporaine, les architectes ont choisi les panneaux en pierre naturelle STONEPANEL® Sylvestre, certifiés pour l’extérieur, tout en considerant les volontés esthétiques des clients. Formés par des blocs de pierre granit claire et homogène, les panneaux STONEPANEL® Sylvestre couvrent les murs extérieurs de la maison avec une finition rustique très élégante

Redonner à la façade côté jardin une dimension domestique était l’un des principaux enjeux de ce projet, qui avait déjà fait l’objet d’une première extension. Il s’agissait également de réaliser des travaux de rénovation énergétique comprenant l’isolation par l’extérieur de toute la partie Est de l’habitation.
Les tasseaux de bois donnent à la partie basse un aspect chaleureux, tandis que des ouvertures en aluminium anthracite, dont le rythme resserré affirme un style industriel rappelant l’ancienne véranda, donnent sur une grande terrasse en béton brut au rez-de-chaussée. En partie supérieure, le bardage horizontal en tôle nervurée anthracite vient contraster avec le bois, tout en résonnant avec la teinte des menuiseries. Grâce à l’accord entre les matières et à la subdivision de cette façade en deux langages distincts, l’effet de verticalité est estompé, instituant ainsi une nouvelle échelle plus intimiste et accueillante.
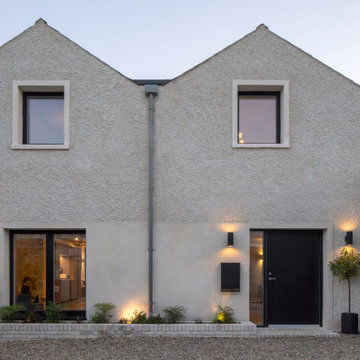
Aménagement d'une façade de maison de ville blanche contemporaine en stuc de taille moyenne et à un étage avec un toit à deux pans, un toit en tuile et un toit noir.
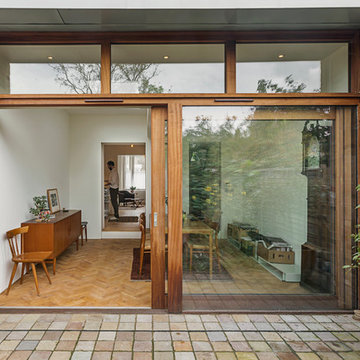
Justin Paget
Réalisation d'une petite façade de maison de ville vintage en brique à deux étages et plus.
Réalisation d'une petite façade de maison de ville vintage en brique à deux étages et plus.

Cette image montre une façade de maison de ville noire design en bois et planches et couvre-joints de taille moyenne et à un étage avec un toit à deux pans, un toit en tuile et un toit noir.
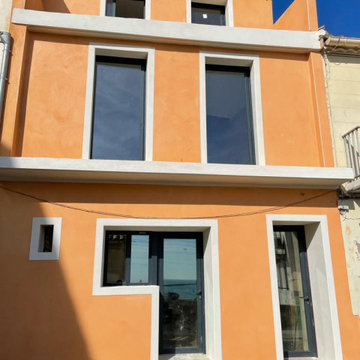
Démolition d'un partie de la façade, création de balcons et construction en agglo d'une partie de la façade en retrait de l'existant. Remplacement des menuiseries et reprise de la façade totale.
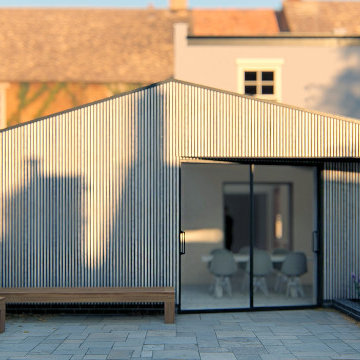
Exterior view from the garden.
Réalisation d'une façade de maison de ville grise nordique en bois de taille moyenne et de plain-pied avec un toit en appentis et un toit mixte.
Réalisation d'une façade de maison de ville grise nordique en bois de taille moyenne et de plain-pied avec un toit en appentis et un toit mixte.
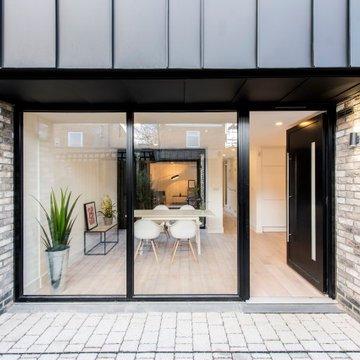
This backland development is currently under
construction and comprises five 3 bedroom courtyard
houses, four two bedroom flats and a commercial unit
fronting Heath Road.
Previously a garage site, the project had an
unsuccessful planning history before Thomas
Alexander crafted the approved scheme and was
considered an un-developable site by the vendor.
The proposal of courtyard houses with adaptive roof
forms minimised the massing at sensitive areas of the
backland site and created a predominantly inward
facing housetype to minimise overlooking and create
light, bright and tranquil living spaces.
The concept seeks to celebrate the prior industrial
use of the site. Formal brickwork creates a strong
relationship with the streetscape and a standing seam
cladding suggests a more industrial finish to pay
homage to the prior raw materiality of the backland
site.
The relationship between these two materials is ever
changing throughout the scheme. At the streetscape,
tall and slender brick piers ofer a strong stance and
appear to be controlling and holding back a metal
clad form which peers between the brickwork. They
are graceful in nature and appear to effortlessly
restrain the metal form.
Phase two of the project is due to be completed in
the first quarter of 2020 and will deliver 4 flats and a
commercial unit to the frontage at Heath Road.
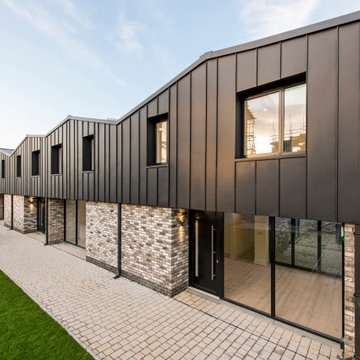
This backland development is currently under
construction and comprises five 3 bedroom courtyard
houses, four two bedroom flats and a commercial unit
fronting Heath Road.
Previously a garage site, the project had an
unsuccessful planning history before Thomas
Alexander crafted the approved scheme and was
considered an un-developable site by the vendor.
The proposal of courtyard houses with adaptive roof
forms minimised the massing at sensitive areas of the
backland site and created a predominantly inward
facing housetype to minimise overlooking and create
light, bright and tranquil living spaces.
The concept seeks to celebrate the prior industrial
use of the site. Formal brickwork creates a strong
relationship with the streetscape and a standing seam
cladding suggests a more industrial finish to pay
homage to the prior raw materiality of the backland
site.
The relationship between these two materials is ever
changing throughout the scheme. At the streetscape,
tall and slender brick piers ofer a strong stance and
appear to be controlling and holding back a metal
clad form which peers between the brickwork. They
are graceful in nature and appear to effortlessly
restrain the metal form.
Phase two of the project is due to be completed in
the first quarter of 2020 and will deliver 4 flats and a
commercial unit to the frontage at Heath Road.
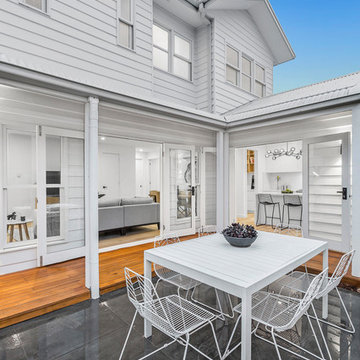
Sam Martin - 4 Walls Media
Exemple d'une petite façade de maison de ville blanche tendance en bois à un étage avec un toit à deux pans et un toit en métal.
Exemple d'une petite façade de maison de ville blanche tendance en bois à un étage avec un toit à deux pans et un toit en métal.
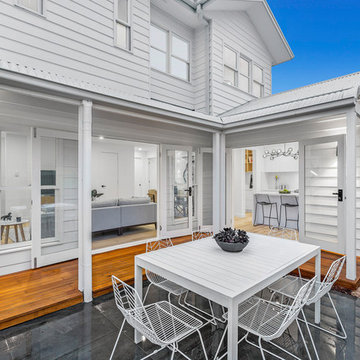
Sam Martin - 4 Walls Media
Idée de décoration pour une petite façade de maison de ville blanche design en bois à un étage avec un toit à deux pans et un toit en métal.
Idée de décoration pour une petite façade de maison de ville blanche design en bois à un étage avec un toit à deux pans et un toit en métal.
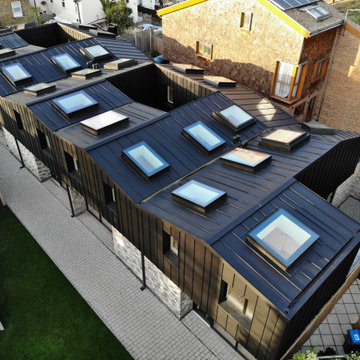
This backland development is currently under
construction and comprises five 3 bedroom courtyard
houses, four two bedroom flats and a commercial unit
fronting Heath Road.
Previously a garage site, the project had an
unsuccessful planning history before Thomas
Alexander crafted the approved scheme and was
considered an un-developable site by the vendor.
The proposal of courtyard houses with adaptive roof
forms minimised the massing at sensitive areas of the
backland site and created a predominantly inward
facing housetype to minimise overlooking and create
light, bright and tranquil living spaces.
The concept seeks to celebrate the prior industrial
use of the site. Formal brickwork creates a strong
relationship with the streetscape and a standing seam
cladding suggests a more industrial finish to pay
homage to the prior raw materiality of the backland
site.
The relationship between these two materials is ever
changing throughout the scheme. At the streetscape,
tall and slender brick piers ofer a strong stance and
appear to be controlling and holding back a metal
clad form which peers between the brickwork. They
are graceful in nature and appear to effortlessly
restrain the metal form.
Phase two of the project is due to be completed in
the first quarter of 2020 and will deliver 4 flats and a
commercial unit to the frontage at Heath Road.
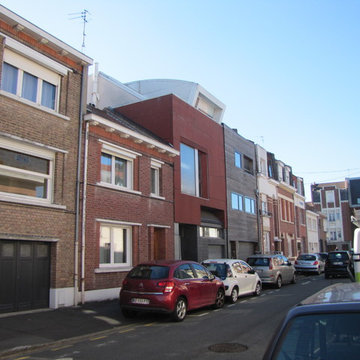
Idée de décoration pour une façade de maison de ville métallique et grise design de taille moyenne et à deux étages et plus avec un toit à deux pans et un toit en métal.
Idées déco de façades de maisons de ville
7
