Idées déco de façades de maisons de ville
Trier par:Populaires du jour
101 - 120 sur 1 271 photos
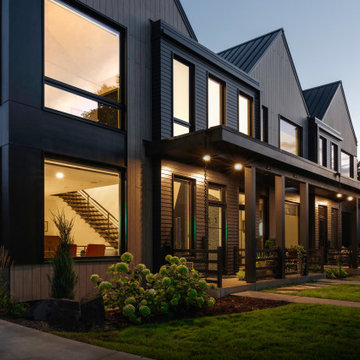
Front of Building
Cette photo montre une façade de maison de ville marron scandinave de taille moyenne et à deux étages et plus avec un revêtement mixte, un toit à deux pans, un toit en métal et un toit noir.
Cette photo montre une façade de maison de ville marron scandinave de taille moyenne et à deux étages et plus avec un revêtement mixte, un toit à deux pans, un toit en métal et un toit noir.
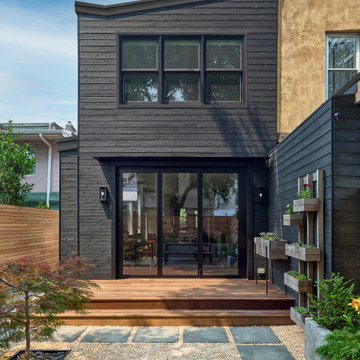
New shou-sugi ban siding conceals the incohesive patchwork of finishes that were the result of multiple renovations and additions over time.
Idée de décoration pour une façade de maison de ville noire tradition en bois et bardage à clin de taille moyenne et à deux étages et plus avec un toit plat.
Idée de décoration pour une façade de maison de ville noire tradition en bois et bardage à clin de taille moyenne et à deux étages et plus avec un toit plat.
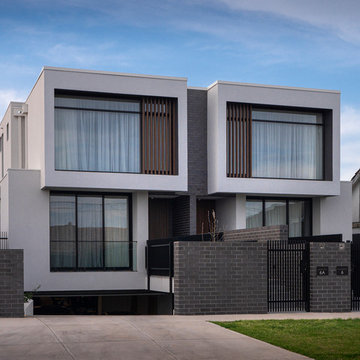
Idées déco pour une grande façade de maison de ville blanche contemporaine à deux étages et plus avec un toit plat et un toit en métal.
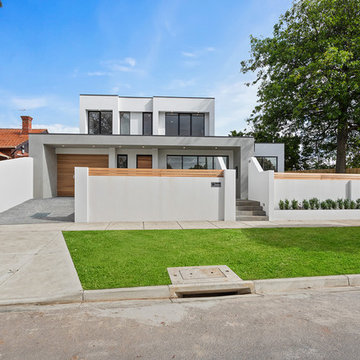
MURRUMBEENA
Idée de décoration pour une façade de maison de ville grise design en brique de taille moyenne et à un étage avec un toit plat et un toit en métal.
Idée de décoration pour une façade de maison de ville grise design en brique de taille moyenne et à un étage avec un toit plat et un toit en métal.
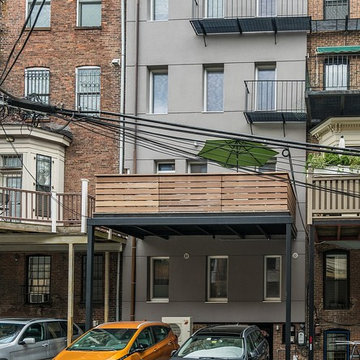
This renovated brick rowhome in Boston’s South End offers a modern aesthetic within a historic structure, creative use of space, exceptional thermal comfort, a reduced carbon footprint, and a passive stream of income.
DESIGN PRIORITIES. The goals for the project were clear - design the primary unit to accommodate the family’s modern lifestyle, rework the layout to create a desirable rental unit, improve thermal comfort and introduce a modern aesthetic. We designed the street-level entry as a shared entrance for both the primary and rental unit. The family uses it as their everyday entrance - we planned for bike storage and an open mudroom with bench and shoe storage to facilitate the change from shoes to slippers or bare feet as they enter their home. On the main level, we expanded the kitchen into the dining room to create an eat-in space with generous counter space and storage, as well as a comfortable connection to the living space. The second floor serves as master suite for the couple - a bedroom with a walk-in-closet and ensuite bathroom, and an adjacent study, with refinished original pumpkin pine floors. The upper floor, aside from a guest bedroom, is the child's domain with interconnected spaces for sleeping, work and play. In the play space, which can be separated from the work space with new translucent sliding doors, we incorporated recreational features inspired by adventurous and competitive television shows, at their son’s request.
MODERN MEETS TRADITIONAL. We left the historic front facade of the building largely unchanged - the security bars were removed from the windows and the single pane windows were replaced with higher performing historic replicas. We designed the interior and rear facade with a vision of warm modernism, weaving in the notable period features. Each element was either restored or reinterpreted to blend with the modern aesthetic. The detailed ceiling in the living space, for example, has a new matte monochromatic finish, and the wood stairs are covered in a dark grey floor paint, whereas the mahogany doors were simply refinished. New wide plank wood flooring with a neutral finish, floor-to-ceiling casework, and bold splashes of color in wall paint and tile, and oversized high-performance windows (on the rear facade) round out the modern aesthetic.
RENTAL INCOME. The existing rowhome was zoned for a 2-family dwelling but included an undesirable, single-floor studio apartment at the garden level with low ceiling heights and questionable emergency egress. In order to increase the quality and quantity of space in the rental unit, we reimagined it as a two-floor, 1 or 2 bedroom, 2 bathroom apartment with a modern aesthetic, increased ceiling height on the lowest level and provided an in-unit washer/dryer. The apartment was listed with Jackie O'Connor Real Estate and rented immediately, providing the owners with a source of passive income.
ENCLOSURE WITH BENEFITS. The homeowners sought a minimal carbon footprint, enabled by their urban location and lifestyle decisions, paired with the benefits of a high-performance home. The extent of the renovation allowed us to implement a deep energy retrofit (DER) to address air tightness, insulation, and high-performance windows. The historic front facade is insulated from the interior, while the rear facade is insulated on the exterior. Together with these building enclosure improvements, we designed an HVAC system comprised of continuous fresh air ventilation, and an efficient, all-electric heating and cooling system to decouple the house from natural gas. This strategy provides optimal thermal comfort and indoor air quality, improved acoustic isolation from street noise and neighbors, as well as a further reduced carbon footprint. We also took measures to prepare the roof for future solar panels, for when the South End neighborhood’s aging electrical infrastructure is upgraded to allow them.
URBAN LIVING. The desirable neighborhood location allows the both the homeowners and tenant to walk, bike, and use public transportation to access the city, while each charging their respective plug-in electric cars behind the building to travel greater distances.
OVERALL. The understated rowhouse is now ready for another century of urban living, offering the owners comfort and convenience as they live life as an expression of their values.
Eric Roth Photo
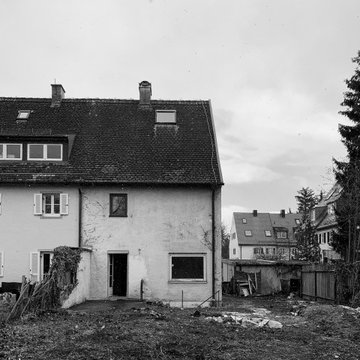
Réalisation d'une façade de maison de ville noire minimaliste en stuc de taille moyenne et à trois étages et plus avec un toit à deux pans, un toit en tuile et un toit rouge.

The remodelling and extension of a terraced Victorian house in west London. The extension was achieved by using Permitted Development Rights after the previous owner had failed to gain planning consent for a smaller extension. The house was extended at both ground and roof levels.
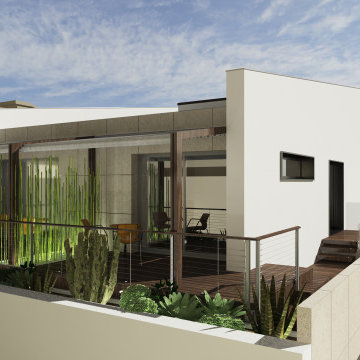
Cette image montre une façade de maison de ville blanche minimaliste à un étage avec un toit en métal et un toit marron.
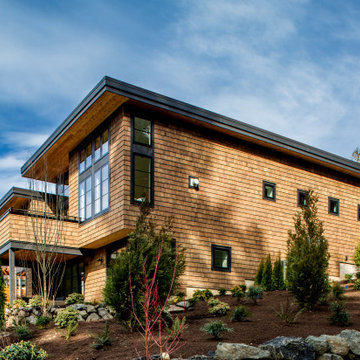
Cette image montre une façade de maison de ville marron traditionnelle en bois de taille moyenne et à un étage avec un toit en appentis et un toit en métal.
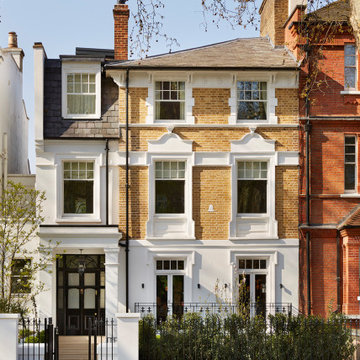
A full refurbishment of a beautiful four-storey Victorian town house in Holland Park. We had the pleasure of collaborating with the client and architects, Crawford and Gray, to create this classic full interior fit-out.
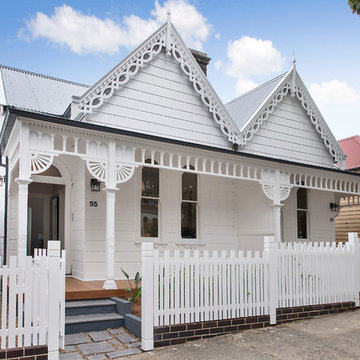
Idées déco pour une façade de maison de ville blanche victorienne en bois de taille moyenne et de plain-pied avec un toit à deux pans.
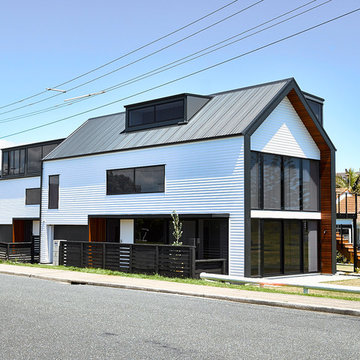
Wayne Tait Photograpgy
Inspiration pour une façade de maison de ville blanche design en bois de taille moyenne et à deux étages et plus avec un toit à deux pans et un toit en métal.
Inspiration pour une façade de maison de ville blanche design en bois de taille moyenne et à deux étages et plus avec un toit à deux pans et un toit en métal.
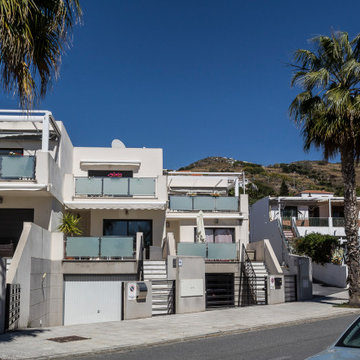
Idée de décoration pour une grande façade de maison de ville blanche méditerranéenne à un étage avec un toit plat.
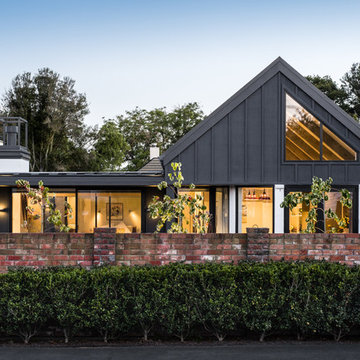
Dennis Radermacher
Aménagement d'une façade de maison de ville métallique et blanche moderne de taille moyenne et de plain-pied avec un toit à deux pans et un toit en métal.
Aménagement d'une façade de maison de ville métallique et blanche moderne de taille moyenne et de plain-pied avec un toit à deux pans et un toit en métal.
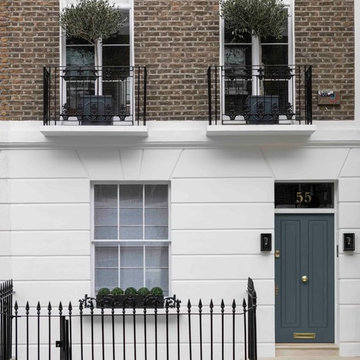
Chelsea townhouse renovation. Extension and full renovation. Grade 2 listed property.
Interiors by: Joanna Beavan
Photo by: Nathalie priem
Exemple d'une façade de maison de ville chic en brique de taille moyenne et à deux étages et plus avec un toit à deux pans.
Exemple d'une façade de maison de ville chic en brique de taille moyenne et à deux étages et plus avec un toit à deux pans.
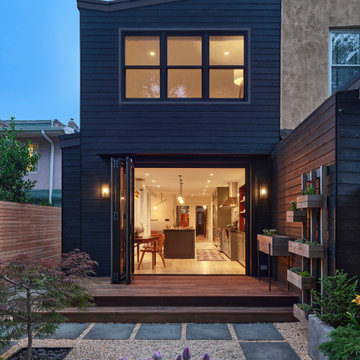
A reconfigured floor plan and a folding window wall at the rear elevation create sight lines from the front door to a newly designed rear garden.
Cette image montre une façade de maison de ville noire traditionnelle en bois et bardage à clin de taille moyenne et à deux étages et plus avec un toit plat.
Cette image montre une façade de maison de ville noire traditionnelle en bois et bardage à clin de taille moyenne et à deux étages et plus avec un toit plat.
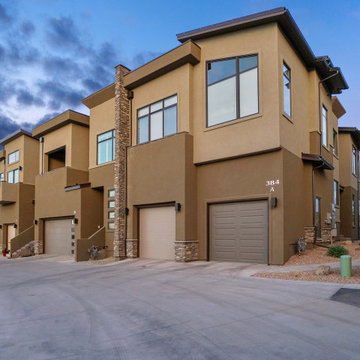
A sophisticated and alluring contemporary exterior gives way to a thoughtful interior that leaves no detail untouched. The spacious foyer opens up to an elegant u-shaped staircase, where large windows provide tons of natural light. The main living space is an open floor plan with thoughtful tray ceiling details. Upstairs the master suite enjoys nothing but luxurious living at its finest.
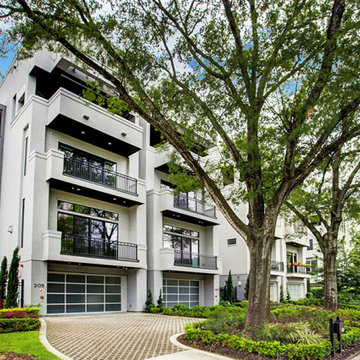
The 205 Portland townhome shown on the left was the 2019 Greater Houston Builders Association (GHBA) award winner for custom townhome design and was built by Manzel Contemporary Homes.
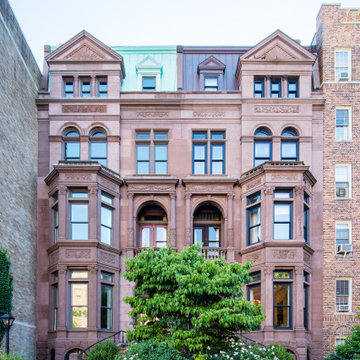
This Queen Anne style five story townhouse in Clinton Hill, Brooklyn is one of a pair that were built in 1887 by Charles Erhart, a co-founder of the Pfizer pharmaceutical company.
The brownstone façade was restored in an earlier renovation, which also included work to main living spaces. The scope for this new renovation phase was focused on restoring the stair hallways, gut renovating six bathrooms, a butler’s pantry, kitchenette, and work to the bedrooms and main kitchen. Work to the exterior of the house included replacing 18 windows with new energy efficient units, renovating a roof deck and restoring original windows.
In keeping with the Victorian approach to interior architecture, each of the primary rooms in the house has its own style and personality.
The Parlor is entirely white with detailed paneling and moldings throughout, the Drawing Room and Dining Room are lined with shellacked Oak paneling with leaded glass windows, and upstairs rooms are finished with unique colors or wallpapers to give each a distinct character.
The concept for new insertions was therefore to be inspired by existing idiosyncrasies rather than apply uniform modernity. Two bathrooms within the master suite both have stone slab walls and floors, but one is in white Carrara while the other is dark grey Graffiti marble. The other bathrooms employ either grey glass, Carrara mosaic or hexagonal Slate tiles, contrasted with either blackened or brushed stainless steel fixtures. The main kitchen and kitchenette have Carrara countertops and simple white lacquer cabinetry to compliment the historic details.
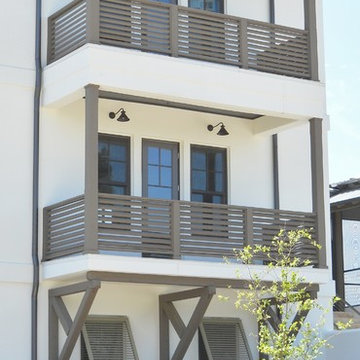
Idées déco pour une façade de maison de ville blanche classique en stuc de taille moyenne et à deux étages et plus avec un toit à quatre pans et un toit en métal.
Idées déco de façades de maisons de ville
6