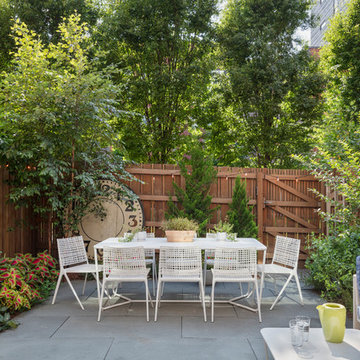Idées déco de façades de maisons de ville
Trier par :
Budget
Trier par:Populaires du jour
121 - 140 sur 1 271 photos
1 sur 3
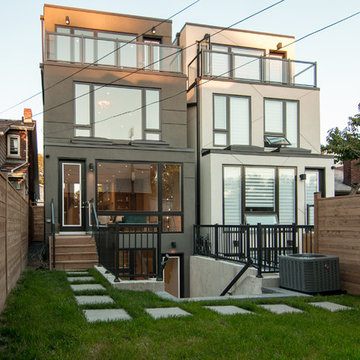
Aménagement d'une façade de maison de ville grise contemporaine en stuc de taille moyenne et à deux étages et plus avec un toit plat.
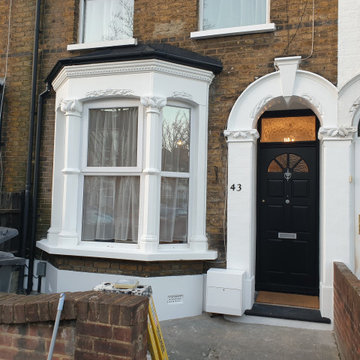
here is the finished piture of the exterior, we applied two coats of white dulux weathershield masonry to all the brickwork after we skimmed it and repaired all the masonry, then we applied two coats of black weathershield to the front door & frame, we also painted the bay window roof with specialist roof paint.
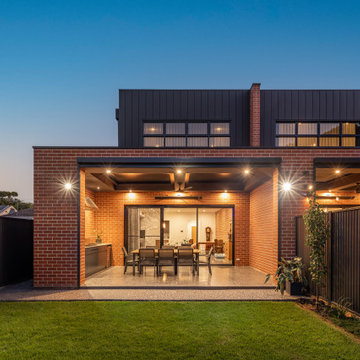
Inspiration pour une grande façade de maison de ville minimaliste à un étage avec un revêtement mixte, un toit plat, un toit en métal et un toit gris.
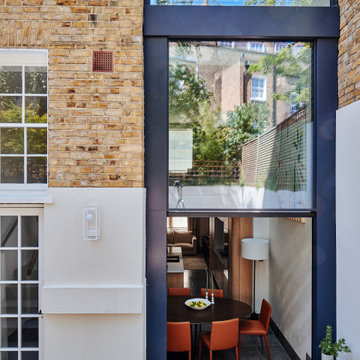
View of the double-height sash window from the courtyard.
The design also features a double-height patio door accessing the courtyard, which infills an existing sash window that we extended to the ground.
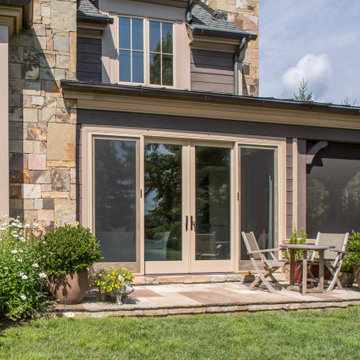
As part of the renovation of this existing townhome, new sliding doors were added out to a new stone patio.
Inspiration pour une façade de maison de ville marron traditionnelle en pierre de taille moyenne et à un étage avec un toit en shingle.
Inspiration pour une façade de maison de ville marron traditionnelle en pierre de taille moyenne et à un étage avec un toit en shingle.
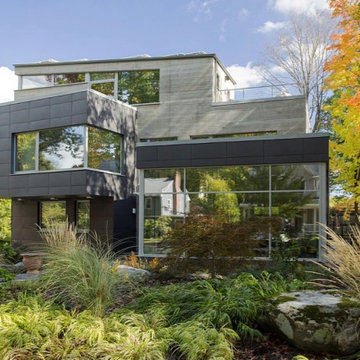
This Brookline Townhouse features Select Rift & Quarter Sawn White Oak with a white tint. Designed by the incredible team at ZeroEnergy Design, and finished onsite with a water-based, matte-sheen finish.
Flooring: Select Rift & Quarter Sawn White Oak in 6″ Widths
Finish: Vermont Plank Flooring Bolton Valley Finish
Architecture & Design: ZeroEnergy Design
Photography by Eric Roth
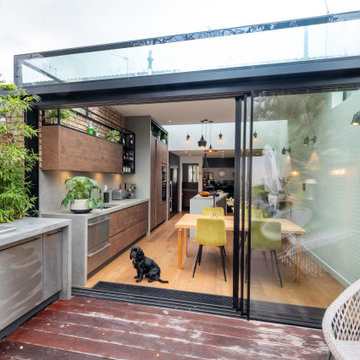
An external view of the rear glass extension. The extension adds space and light to the new kitchen and dining extension. The glass box includes a rear elevation of slim sliding doors with a structural glass roof above.
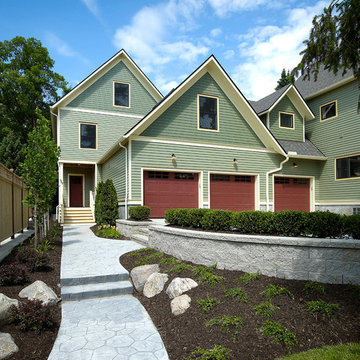
This townhouse is LEED Platinum Certified and was designed and built by Meadowlark Design + Build in Ann Arbor, Michigan.
Réalisation d'une façade de maison de ville verte craftsman en panneau de béton fibré à un étage et de taille moyenne avec un toit à deux pans et un toit en shingle.
Réalisation d'une façade de maison de ville verte craftsman en panneau de béton fibré à un étage et de taille moyenne avec un toit à deux pans et un toit en shingle.
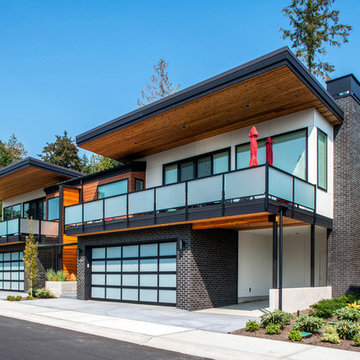
View from road. Photography by MIke Seidl.
Aménagement d'une façade de maison de ville marron moderne de taille moyenne et à deux étages et plus avec un revêtement mixte, un toit en appentis et un toit en métal.
Aménagement d'une façade de maison de ville marron moderne de taille moyenne et à deux étages et plus avec un revêtement mixte, un toit en appentis et un toit en métal.
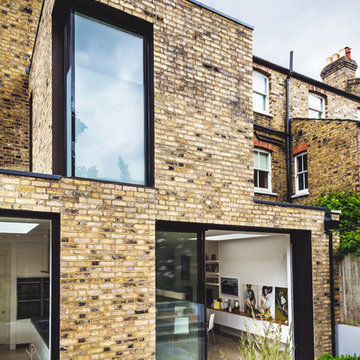
Cette image montre une façade de maison de ville jaune design en brique de taille moyenne et à un étage.
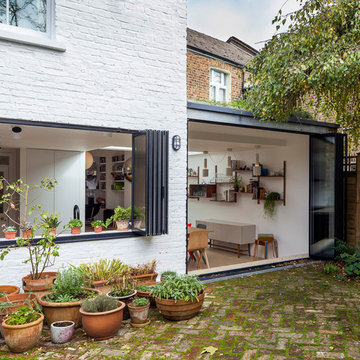
An award winning project to transform a two storey Victorian terrace house into a generous family home with the addition of both a side extension and loft conversion.
The side extension provides a light filled open plan kitchen/dining room under a glass roof and bi-folding doors gives level access to the south facing garden. A generous master bedroom with en-suite is housed in the converted loft. A fully glazed dormer provides the occupants with an abundance of daylight and uninterrupted views of the adjacent Wendell Park.
Winner of the third place prize in the New London Architecture 'Don't Move, Improve' Awards 2016
Photograph: Salt Productions
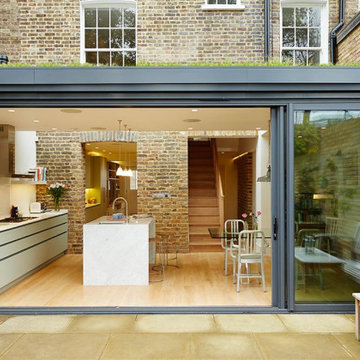
Rear extension to listed building
Idée de décoration pour une façade de maison de ville victorienne de taille moyenne.
Idée de décoration pour une façade de maison de ville victorienne de taille moyenne.
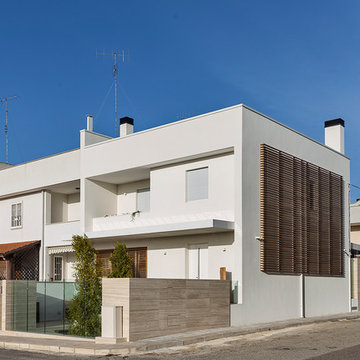
Antonio e Roberto Tartaglione
Idée de décoration pour une façade de maison de ville blanche design en pierre de taille moyenne et à deux étages et plus avec un toit plat.
Idée de décoration pour une façade de maison de ville blanche design en pierre de taille moyenne et à deux étages et plus avec un toit plat.
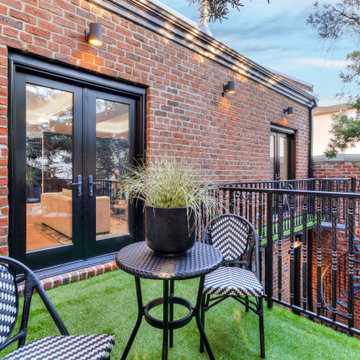
Aménagement d'une façade de maison de ville rouge classique en brique à deux étages et plus avec un toit en tuile.
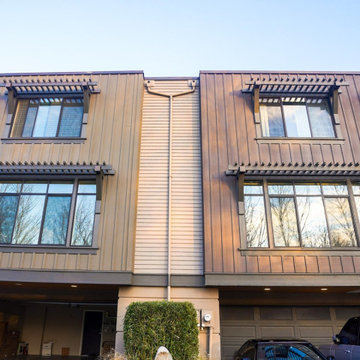
For this siding renovation, the new exterior features of the townhouse are made of deep earthy accent stucco that highlights the brown wood used as a siding panel extending to the back of the house. The house was also designed with a torch-down type of roof complementary to the stucco-Brownwood siding panel.
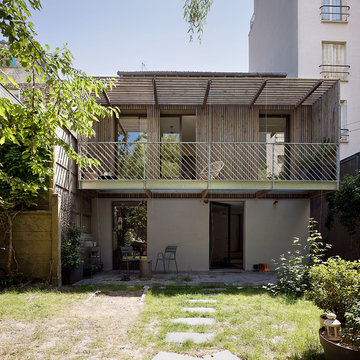
vue depuis l'arrière du jardin de l'extension
Cette image montre une façade de maison de ville beige nordique en bois et bardage à clin de taille moyenne et à deux étages et plus avec un toit plat et un toit végétal.
Cette image montre une façade de maison de ville beige nordique en bois et bardage à clin de taille moyenne et à deux étages et plus avec un toit plat et un toit végétal.
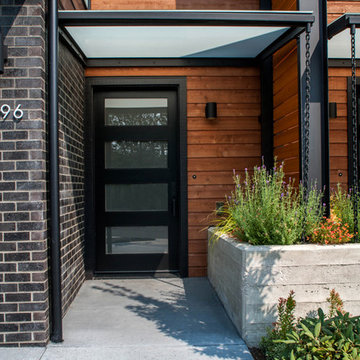
Detail of entry.
Photography by MIke Seidl.
Inspiration pour une façade de maison de ville marron minimaliste de taille moyenne et à un étage avec un revêtement mixte, un toit en appentis et un toit en métal.
Inspiration pour une façade de maison de ville marron minimaliste de taille moyenne et à un étage avec un revêtement mixte, un toit en appentis et un toit en métal.
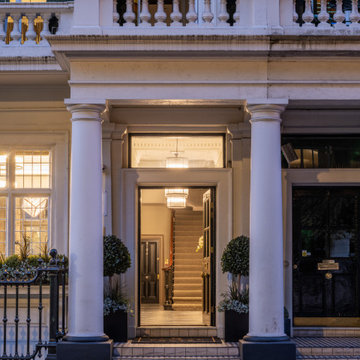
Window boxes & porch planters by Bright Green (brightgreen.co.uk)
Réalisation d'une grande façade de maison de ville blanche victorienne en pierre à un étage avec un toit de Gambrel.
Réalisation d'une grande façade de maison de ville blanche victorienne en pierre à un étage avec un toit de Gambrel.

David Giles
Cette photo montre une grande façade de maison de ville beige tendance en brique à deux étages et plus avec un toit à deux pans et un toit en tuile.
Cette photo montre une grande façade de maison de ville beige tendance en brique à deux étages et plus avec un toit à deux pans et un toit en tuile.
Idées déco de façades de maisons de ville
7
