Idées déco de façades de maisons mitoyennes grises
Trier par :
Budget
Trier par:Populaires du jour
1 - 20 sur 489 photos
1 sur 3

The project's single-storey rear extension unveils a new dimension of communal living with the creation of an expansive kitchen dining area. Envisioned as the heart of the home, this open-plan space is tailored for both everyday living and memorable family gatherings. Modern appliances and smart storage solutions ensure a seamless culinary experience, while the thoughtful integration of seating and dining arrangements invites warmth and conversation.

Inspiration pour une façade de maison mitoyenne grise design en panneau de béton fibré et bardage à clin de taille moyenne et à un étage avec un toit en shingle et un toit gris.

2 story side extension and single story rear wraparound extension.
Inspiration pour une façade de maison mitoyenne grise traditionnelle en bois et planches et couvre-joints de taille moyenne et à un étage avec un toit à deux pans, un toit en tuile et un toit marron.
Inspiration pour une façade de maison mitoyenne grise traditionnelle en bois et planches et couvre-joints de taille moyenne et à un étage avec un toit à deux pans, un toit en tuile et un toit marron.

Réalisation d'une très grande façade de maison mitoyenne grise minimaliste en panneau de béton fibré à deux étages et plus avec un toit plat et un toit végétal.

photographer: Ema Peter
Exemple d'une façade de maison mitoyenne grise chic en stuc de taille moyenne et à un étage avec un toit à deux pans.
Exemple d'une façade de maison mitoyenne grise chic en stuc de taille moyenne et à un étage avec un toit à deux pans.

H. Stolz
Réalisation d'une façade de maison mitoyenne grise design en stuc de taille moyenne et à un étage avec un toit à deux pans.
Réalisation d'une façade de maison mitoyenne grise design en stuc de taille moyenne et à un étage avec un toit à deux pans.
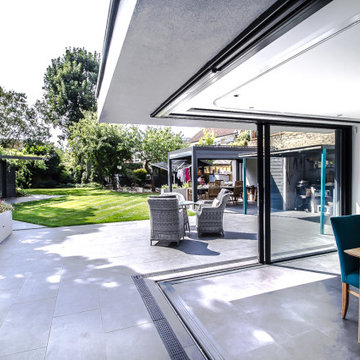
Idées déco pour une façade de maison mitoyenne grise moderne en stuc de taille moyenne et à deux étages et plus avec un toit plat.
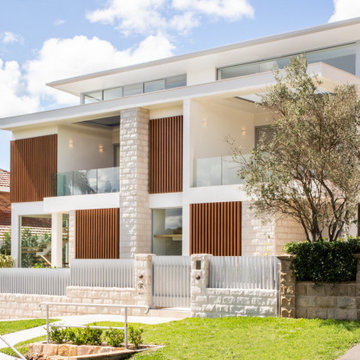
Cette image montre une façade de maison mitoyenne grise design en pierre à un étage avec un toit plat et un toit en métal.

Baitul Iman Residence is a modern design approach to design the Triplex Residence for a family of 3 people. The site location is at the Bashundhara Residential Area, Dhaka, Bangladesh. Land size is 3 Katha (2160 sft). Ground Floor consist of parking, reception lobby, lift, stair and the other ancillary facilities. On the 1st floor, there is an open formal living space with a large street-view green terrace, Open kitchen and dining space. This space is connected to the open family living on the 2nd floor by a sculptural stair. There are one-bedroom with attached toilet and a common toilet on 1st floor. Similarly on the 2nd the floor there are Three-bedroom with attached toilet. 3rd floor is consist of a gym, laundry facilities, bbq space and an open roof space with green lawns.

View of patio and rear elevation
Inspiration pour une façade de maison mitoyenne grise minimaliste en stuc de taille moyenne et à deux étages et plus avec un toit à deux pans et un toit en tuile.
Inspiration pour une façade de maison mitoyenne grise minimaliste en stuc de taille moyenne et à deux étages et plus avec un toit à deux pans et un toit en tuile.
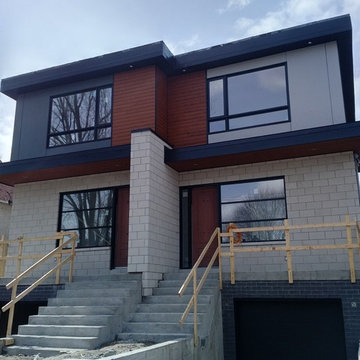
Ultra Modern semi-detached home! James Hardie Panels - Smooth Finish (4x10') in Night Gray & Pearl Gray create clean lines! The Maibec siding is done in a modern brushed finished in Algonquin Amber. Black soffit and fascia ties in perfectly with the black windows and trims. Massive decks on the rear of the buildings add additional outdoor living space!

Inspiration pour une grande façade de maison mitoyenne grise design en stuc à un étage avec un toit plat et un toit en métal.
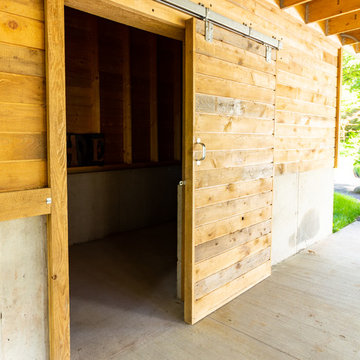
Carport Storage was thoughtfully designed for each unit with stylized sliding barn doors.
Photo: Home2Vu
Aménagement d'une façade de maison mitoyenne grise classique en bois de taille moyenne et à un étage avec un toit à deux pans et un toit en shingle.
Aménagement d'une façade de maison mitoyenne grise classique en bois de taille moyenne et à un étage avec un toit à deux pans et un toit en shingle.

We recently had the opportunity to collaborate with Suresh Kannan to design a modern, contemporary façade for his new residence in Madurai. Though Suresh currently works as a busy bank manager in Trichy, he is building a new home in his hometown of Madurai.
Suresh wanted a clean, modern design that would reflect his family's contemporary sensibilities. He reached out to our team at Dwellist Architecture, one of the top architectural firms in Madurai, to craft a sleek, elegant exterior elevation.
Over several in-depth consultations, we gained an understanding of Suresh's affinity for modern aesthetics and a muted color palette. Keeping his preferences in mind, our architects developed concepts featuring wood, white, and gray tones with clean lines and large windows.
Suresh was thrilled with the outcome of the design our team delivered.
At Dwellist Architecture, we specialize in creating facades that capture the essence of our clients' unique sensibilities. To learn more about our architectural services, reach out today.
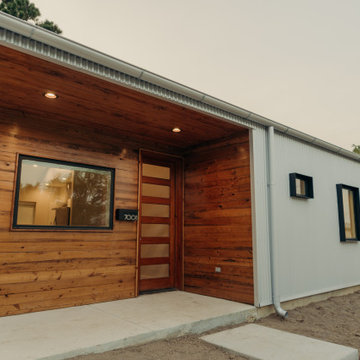
Entry of the "Primordial House", a modern duplex by DVW
Cette photo montre une petite façade de maison mitoyenne grise moderne en bois de plain-pied avec un toit à deux pans, un toit en métal et un toit gris.
Cette photo montre une petite façade de maison mitoyenne grise moderne en bois de plain-pied avec un toit à deux pans, un toit en métal et un toit gris.
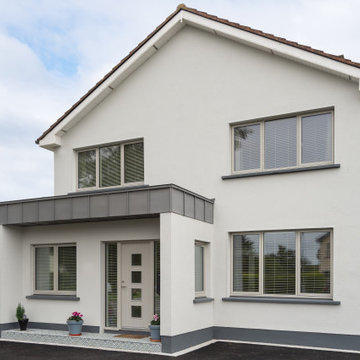
Casement windows & timber entrance door with a silky grey(RAL 7044) exterior finish on a semi-detached home.
Cette image montre une façade de maison mitoyenne grise minimaliste en bois de taille moyenne et de plain-pied avec un toit à deux pans.
Cette image montre une façade de maison mitoyenne grise minimaliste en bois de taille moyenne et de plain-pied avec un toit à deux pans.
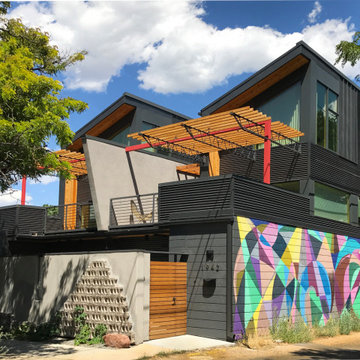
Cette photo montre une façade de maison mitoyenne grise industrielle de taille moyenne et à deux étages et plus avec un revêtement mixte, un toit en appentis et un toit en métal.

Richard Gooding Photography
This townhouse sits within Chichester's city walls and conservation area. Its is a semi detached 5 storey home, previously converted from office space back to a home with a poor quality extension.
We designed a new extension with zinc cladding which reduces the existing footprint but created a more useable and beautiful living / dining space. Using the full width of the property establishes a true relationship with the outdoor space.
A top to toe refurbishment rediscovers this home's identity; the original cornicing has been restored and wood bannister French polished.
A structural glass roof in the kitchen allows natural light to flood the basement and skylights introduces more natural light to the loft space.

Aménagement d'une très grande façade de maison mitoyenne grise moderne en panneau de béton fibré à deux étages et plus avec un toit plat et un toit végétal.
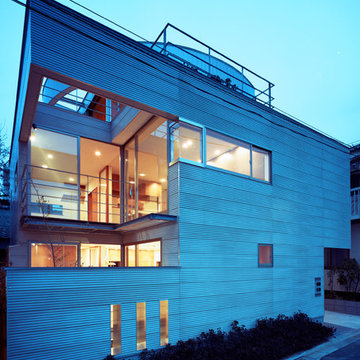
Idées déco pour une façade de maison mitoyenne grise moderne en panneau de béton fibré de taille moyenne et à deux étages et plus avec un toit plat.
Idées déco de façades de maisons mitoyennes grises
1