Idées déco de façades de maisons mitoyennes
Trier par :
Budget
Trier par:Populaires du jour
1 - 20 sur 72 photos
1 sur 3
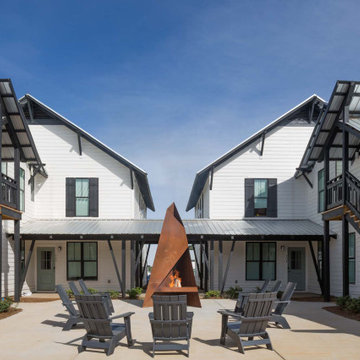
Student Housing Community in Duplexes linked together for Fraternities and Sororities
International Design Awards Honorable Mention for Professional Design
2018 American Institute of Building Design Best in Show
2018 American Institute of Building Design Grand ARDA American Residential Design Award for Multi-Family of the Year
2018 American Institute of Building Design Grand ARDA American Residential Design Award for Design Details
2018 NAHB Best in American Living Awards Gold Award for Detail of the Year
2018 NAHB Best in American Living Awards Gold Award for Student Housing
2019 Student Housing Business National Innovator Award for Best Student Housing Design over 400 Beds
AIA Chapter Housing Citation

A split level rear extension, clad with black zinc and cedar battens. Narrow frame sliding doors create a flush opening between inside and out, while a glazed corner window offers oblique views across the new terrace. Inside, the kitchen is set level with the main house, whilst the dining area is level with the garden, which creates a fabulous split level interior.
This project has featured in Grand Designs and Living Etc magazines.
Photographer: David Butler
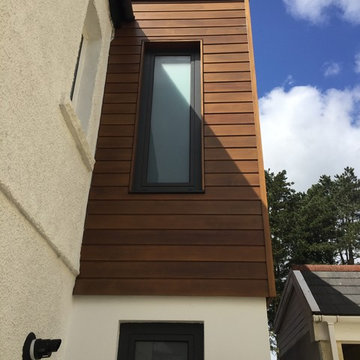
Exemple d'une façade de maison mitoyenne blanche moderne en bois de taille moyenne et à un étage avec un toit plat et un toit mixte.
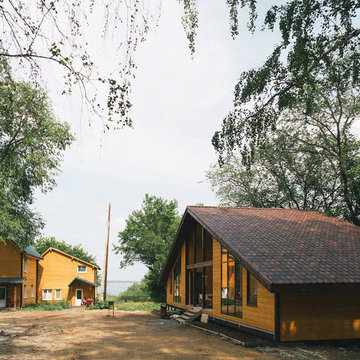
Гостевой дом на берегу озера Калды в Челябинской области построен с панорамными окнами выходящим на озеро. Светлое пространство гостиной переменной высоты доходит прямо до крыши. Высота гостиной более 4м. На двусветной общей террасе планируется устройство сетки-гамака.
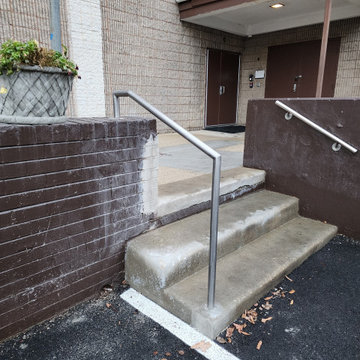
Design, fabrication and installation of aluminum pipe handrail, 1 5/8" outside diameter, embed on concrete
Inspiration pour une petite façade de maison mitoyenne design.
Inspiration pour une petite façade de maison mitoyenne design.
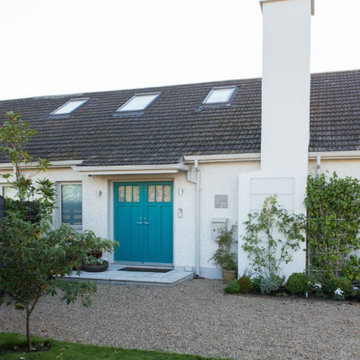
The retrofit works on this house were comprehensive and included an air to water heat pump with underfloor heating. The insulation is a combination of internal dry-lining to the walls, high density insulation under the ground floor and a combination of insulations to the roof including spray foam and insulated composite plasterboard slabs. Air tightness measures include membranes and air tight tapes. Windows are triple glazed generally, but double glazed on south facing elevations to maximise solar gain. The house is fully rewired and low energy LED lights have been installed. Ventilation is an Aereco demand controlled ventilation system. Our client made a conscious decision not to install solar panels, although the house is enabled for installation of solar panels in the future. Neither did they invest in heat recovery ventilation. Nevertheless, the final energy rating is B2.
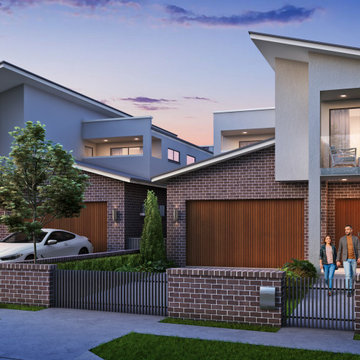
Idée de décoration pour une façade de maison mitoyenne multicolore minimaliste en brique de taille moyenne et à un étage avec un toit plat et un toit en métal.
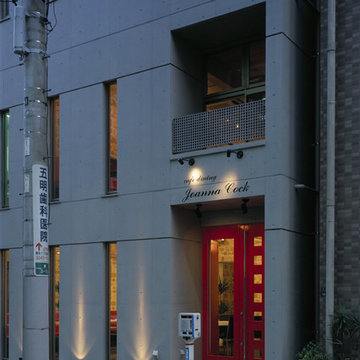
店舗部分のファサード
Inspiration pour une grande façade de maison mitoyenne grise minimaliste en béton à deux étages et plus avec un toit plat.
Inspiration pour une grande façade de maison mitoyenne grise minimaliste en béton à deux étages et plus avec un toit plat.
Réalisation d'une façade de maison mitoyenne bleue tradition en panneau de béton fibré de taille moyenne et de plain-pied avec un toit à deux pans et un toit en shingle.
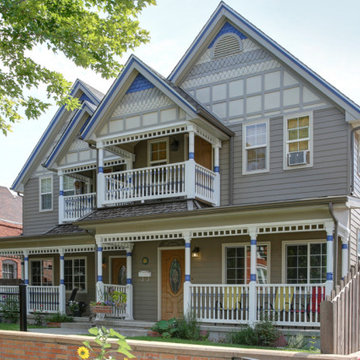
This Victorian Duplex in the Highlands neighborhood of Denver needed a glow up! The paint was faded and peeling, the fascia was falling apart, and the window trim needed to be replaced. Colorado Siding Repair worked with the homeowner to retain the character of this home. With new paint for this home and all new window trim and fascia this home looks amazing!

Aménagement d'une petite façade de maison mitoyenne beige classique en brique de plain-pied avec un toit à quatre pans, un toit en métal et un toit gris.
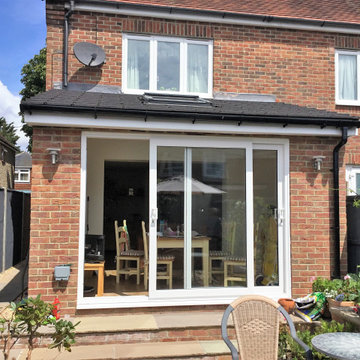
Inspiration pour une petite façade de maison mitoyenne traditionnelle en brique à deux étages et plus avec un toit à deux pans, un toit en tuile et un toit gris.
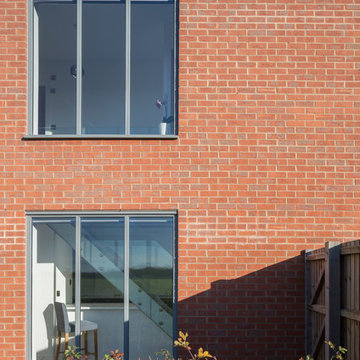
Photo Credit: Matthew Smith ( http://www.msap.co.uk)
Idées déco pour une petite façade de maison mitoyenne multicolore contemporaine en brique à un étage avec un toit à deux pans et un toit en tuile.
Idées déco pour une petite façade de maison mitoyenne multicolore contemporaine en brique à un étage avec un toit à deux pans et un toit en tuile.
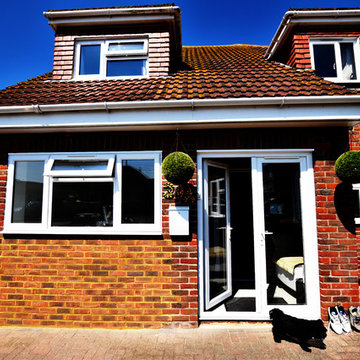
Architectural Designer: Matthews Architectural Practice Ltd
Photographer: MAP Ltd - Photography
Cette image montre une petite façade de maison mitoyenne rouge traditionnelle en brique à un étage avec un toit à deux pans et un toit en tuile.
Cette image montre une petite façade de maison mitoyenne rouge traditionnelle en brique à un étage avec un toit à deux pans et un toit en tuile.
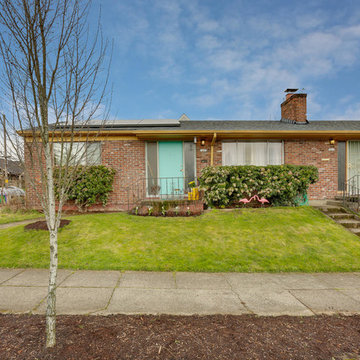
REpixs.com
Réalisation d'une façade de maison mitoyenne rouge vintage en brique de taille moyenne et de plain-pied avec un toit à deux pans et un toit en shingle.
Réalisation d'une façade de maison mitoyenne rouge vintage en brique de taille moyenne et de plain-pied avec un toit à deux pans et un toit en shingle.
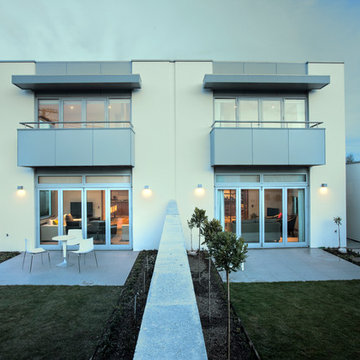
Substantial concrete block screen walls and solid balconies above make the well proportioned yards of these duplex townhouses private and spacious outdoor living spaces .
Photo: Dean MacKenzie
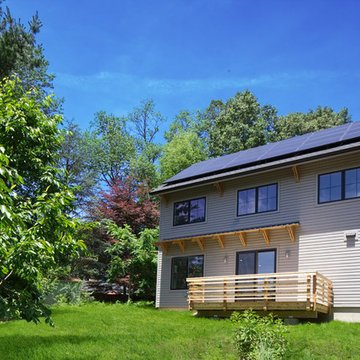
- Solar Power
- Vinyl Siding
- Custom Carpentry
- Contemporary Wood Patio
Photo: Justin Harclerode Architectural Photography
Exemple d'une façade de maison mitoyenne grise chic en bois à un étage et de taille moyenne avec un toit à deux pans et un toit en shingle.
Exemple d'une façade de maison mitoyenne grise chic en bois à un étage et de taille moyenne avec un toit à deux pans et un toit en shingle.
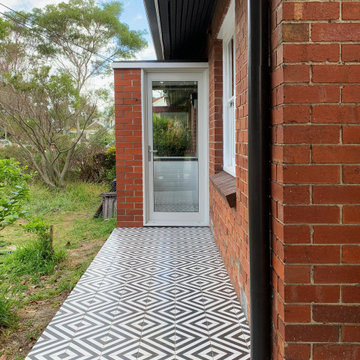
The minimal, unobtrusive, existing porch is heritage so couldn't be enlarged. It was refurbished and sealed from the weather, with the patterned tiles acting as the sign to the entry.
Photo by David Beynon
Builder - Citywide Building Services
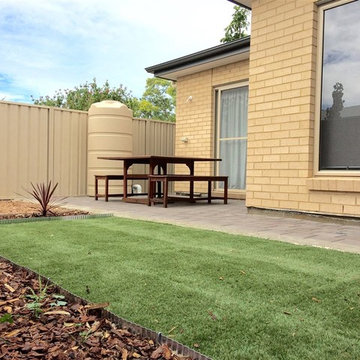
Réalisation d'une petite façade de maison mitoyenne beige tradition en brique de plain-pied avec un toit à quatre pans et un toit en métal.
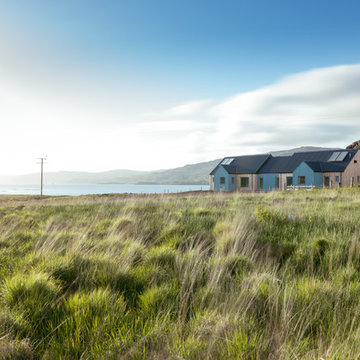
Johnny Barrington
Cette photo montre une petite façade de maison mitoyenne bleue bord de mer en bois de plain-pied avec un toit à deux pans et un toit en métal.
Cette photo montre une petite façade de maison mitoyenne bleue bord de mer en bois de plain-pied avec un toit à deux pans et un toit en métal.
Idées déco de façades de maisons mitoyennes
1