Idées déco de façades de maisons éclectiques avec un revêtement en vinyle
Trier par :
Budget
Trier par:Populaires du jour
101 - 120 sur 169 photos
1 sur 3
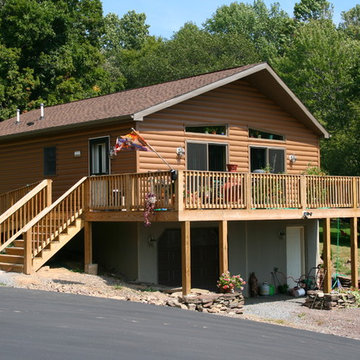
Inspiration pour une façade de maison bohème de taille moyenne avec un revêtement en vinyle et un toit à deux pans.
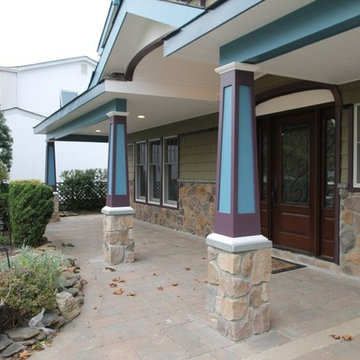
Sherwin Williams paint
Chambourd- Window trim and detailing
Schooner- Fascia
Cette image montre une grande façade de maison verte bohème à deux étages et plus avec un revêtement en vinyle et un toit en appentis.
Cette image montre une grande façade de maison verte bohème à deux étages et plus avec un revêtement en vinyle et un toit en appentis.
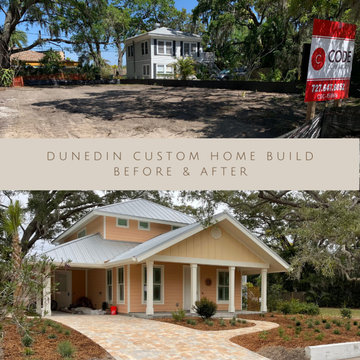
Welcome to the showcase of one of my latest custom home build projects! In this portfolio, you will see the process of bringing a dream home to life, from the initial planning stages to the finished product.
Before photos will show the original site and what use to be an empty plot of land. Progress photos will give you an inside look at the construction and the attention to detail that goes into every aspect of the build. And finally, after photos will showcase the stunning finished product, highlighting the unique design features and luxurious finishes that make this home truly special.
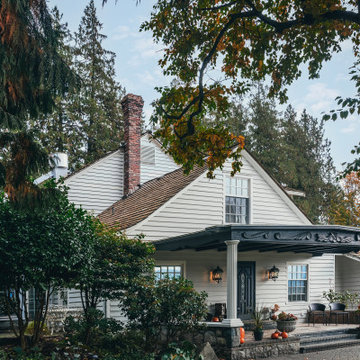
Photos by Brice Ferre. The nearly 100 year old, Rowena's Inn, at Sandpiper Golf Course has been refreshed. Perfect for that intimate wedding or a golfing holiday.
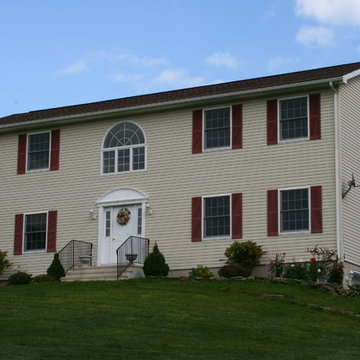
Cette image montre une grande façade de maison bohème à un étage avec un revêtement en vinyle et un toit à deux pans.
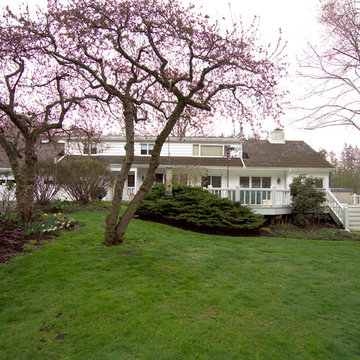
Aménagement d'une façade de maison blanche éclectique avec un revêtement en vinyle et un toit à deux pans.
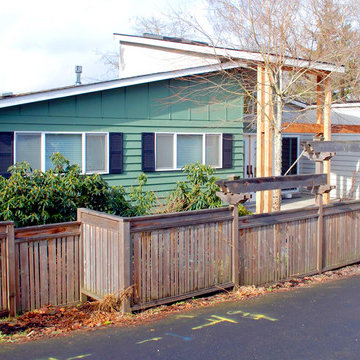
Remodel of Living Room, Kitchen, Entry and Garage with additional square footage added to Kitchen and Garage.
Remodeled Kitchen with 12×14 kitchen addition. Engineered concrete footings to support kitchen addition on slope tying in to 4 foot extension of Garage. Kitchen features Tiger Wood cabinets with Red Trim designed by owner.
Redesign single story entry to two story foyer with large windows and skylights.
Living Room Remodel including 4×16 footprint Expansion. Featuring 16 foot sliding glass doors to capture panoramic views of Portland.
Garage Expansion 4 x24 anchoring deck and kitchen addition on slope.
Build Challenge: Design and build a wrap-around floating fireplace hearth made from granite slab. Special engineering required for living room 16 foot sliding doors.
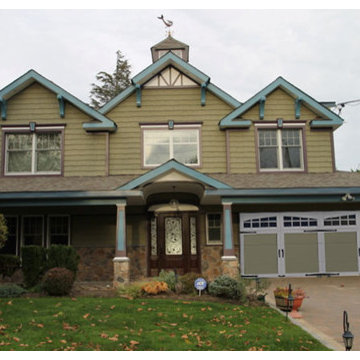
Sherwin Williams paint
Chambourd- Window trim and detailing
Schooner- Fascia
Réalisation d'une grande façade de maison verte bohème à deux étages et plus avec un revêtement en vinyle et un toit en appentis.
Réalisation d'une grande façade de maison verte bohème à deux étages et plus avec un revêtement en vinyle et un toit en appentis.
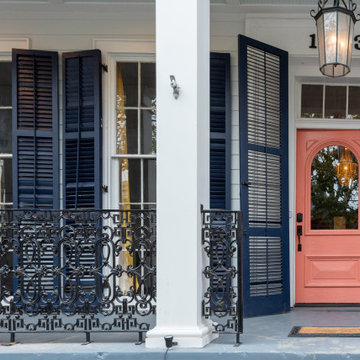
Front Porch to New Orleans Garden District Home
Réalisation d'une grande façade de maison blanche bohème à un étage avec un revêtement en vinyle, un toit plat et un toit mixte.
Réalisation d'une grande façade de maison blanche bohème à un étage avec un revêtement en vinyle, un toit plat et un toit mixte.

New Orleans Garden District Home
Inspiration pour une grande façade de maison blanche bohème à un étage avec un revêtement en vinyle, un toit plat et un toit mixte.
Inspiration pour une grande façade de maison blanche bohème à un étage avec un revêtement en vinyle, un toit plat et un toit mixte.
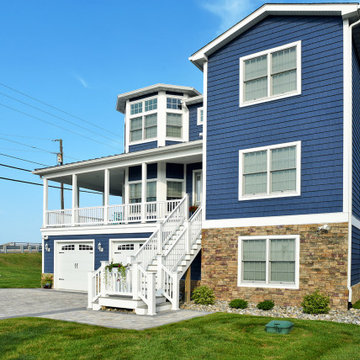
The two towers, one for guest bedrooms and one for living in provide a very different view. The one is full of windows for light and the other is kept simple.
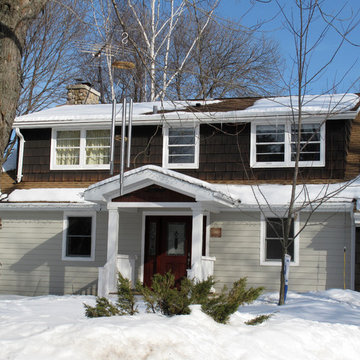
Cindy Lycholat
Cette image montre une petite façade de maison blanche bohème de plain-pied avec un revêtement en vinyle et un toit à deux pans.
Cette image montre une petite façade de maison blanche bohème de plain-pied avec un revêtement en vinyle et un toit à deux pans.
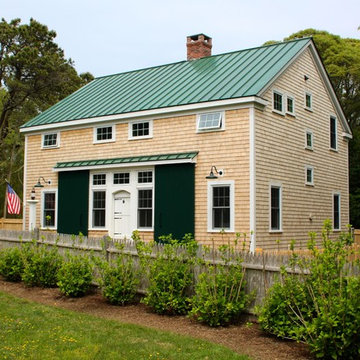
Michael Hally
Cette image montre une façade de maison beige bohème de taille moyenne et à un étage avec un revêtement en vinyle, un toit à deux pans et un toit en métal.
Cette image montre une façade de maison beige bohème de taille moyenne et à un étage avec un revêtement en vinyle, un toit à deux pans et un toit en métal.
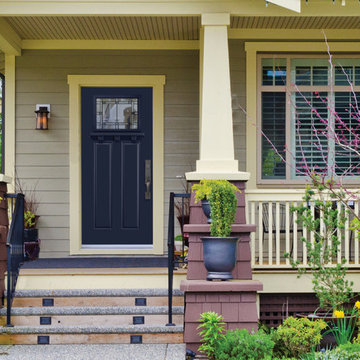
Visit Our Showroom
8000 Locust Mill St.
Ellicott City, MD 21043
Masonite Steel Exterior Door - 2 panels 215 331 6'8" 80 Antique Black Beauty Black bty Decorative Exterior Glass High-Definition Steel Marco MHD Single Door Steel Straight
Elevations Design Solutions by Myers is the go-to inspirational, high-end showroom for the best in cabinetry, flooring, window and door design. Visit our showroom with your architect, contractor or designer to explore the brands and products that best reflects your personal style. We can assist in product selection, in-home measurements, estimating and design, as well as providing referrals to professional remodelers and designers.
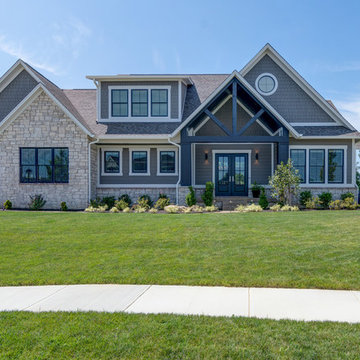
A grand exterior welcomes you into a warm, Indiana-inspired home.
Cette photo montre une façade de maison grise éclectique de taille moyenne et à un étage avec un revêtement en vinyle et un toit en shingle.
Cette photo montre une façade de maison grise éclectique de taille moyenne et à un étage avec un revêtement en vinyle et un toit en shingle.
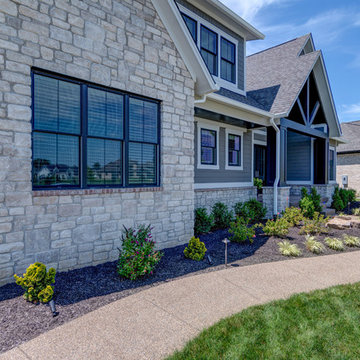
A grand exterior welcomes you into a warm, Indiana-inspired home.
Idées déco pour une façade de maison grise éclectique de taille moyenne et à un étage avec un revêtement en vinyle et un toit en shingle.
Idées déco pour une façade de maison grise éclectique de taille moyenne et à un étage avec un revêtement en vinyle et un toit en shingle.
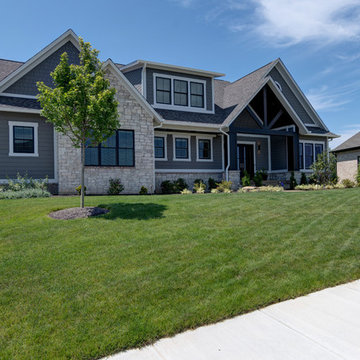
A grand exterior welcomes you into a warm, Indiana-inspired home.
Exemple d'une façade de maison grise éclectique de taille moyenne et à un étage avec un revêtement en vinyle et un toit en shingle.
Exemple d'une façade de maison grise éclectique de taille moyenne et à un étage avec un revêtement en vinyle et un toit en shingle.
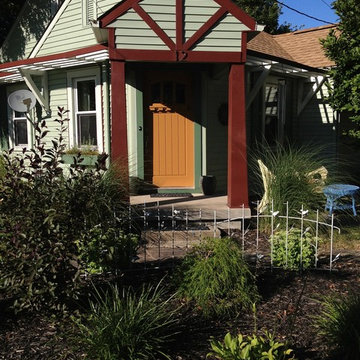
The front door faces the corner and creates a great opportunity for beautiful landscaping. www.aivadecor.com
Exemple d'une façade de maison éclectique de taille moyenne et à un étage avec un revêtement en vinyle.
Exemple d'une façade de maison éclectique de taille moyenne et à un étage avec un revêtement en vinyle.
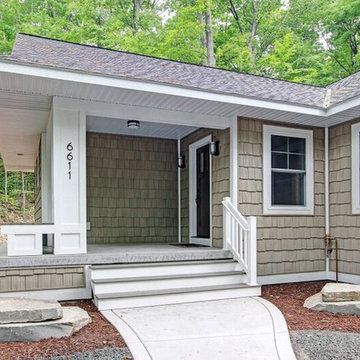
At the Entry's exterior, a greeting bench offers a place to pause & reflect.
FrontDoor Photos
Idées déco pour une façade de maison beige éclectique de plain-pied avec un revêtement en vinyle.
Idées déco pour une façade de maison beige éclectique de plain-pied avec un revêtement en vinyle.
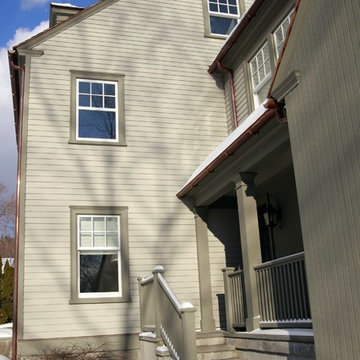
Idées déco pour une grande façade de maison beige éclectique à deux étages et plus avec un revêtement en vinyle.
Idées déco de façades de maisons éclectiques avec un revêtement en vinyle
6