Idées déco de façades de maisons éclectiques de taille moyenne
Trier par:Populaires du jour
161 - 180 sur 1 166 photos
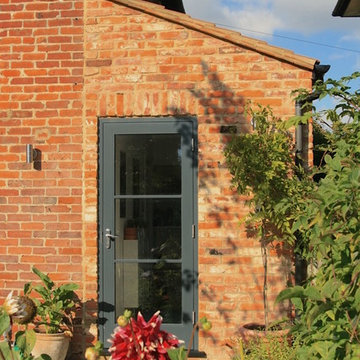
Side extension to provide new utility room
Cette image montre une façade de maison bohème en brique de taille moyenne et à un étage avec un toit à croupette.
Cette image montre une façade de maison bohème en brique de taille moyenne et à un étage avec un toit à croupette.
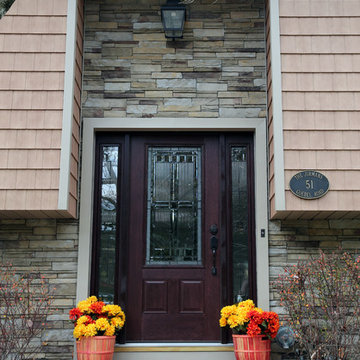
Stone Veneer and Vinyl Shingles. Fiberglass entry door stained.
Idée de décoration pour une façade de maison multicolore bohème de taille moyenne et à un étage avec un revêtement mixte.
Idée de décoration pour une façade de maison multicolore bohème de taille moyenne et à un étage avec un revêtement mixte.
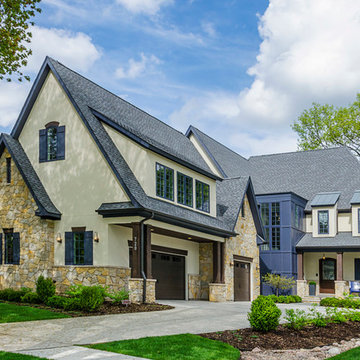
Réalisation d'une façade de maison bleue bohème en stuc de taille moyenne et à un étage.
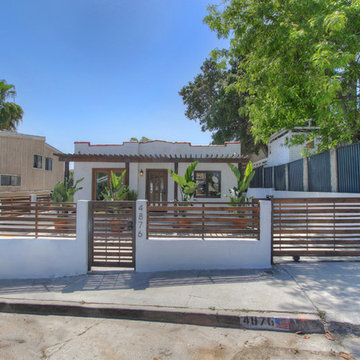
A small house that is less than 600sf but full of charm and fully efficient with integration of outdoor space.
Aménagement d'une façade de maison blanche éclectique en stuc de taille moyenne et de plain-pied.
Aménagement d'une façade de maison blanche éclectique en stuc de taille moyenne et de plain-pied.
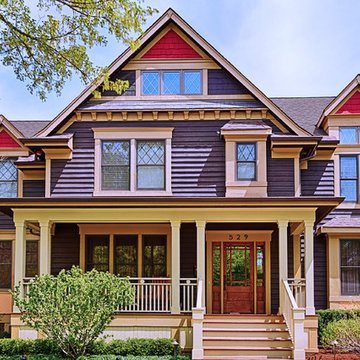
Aménagement d'une façade de maison éclectique en bois de taille moyenne et à un étage.
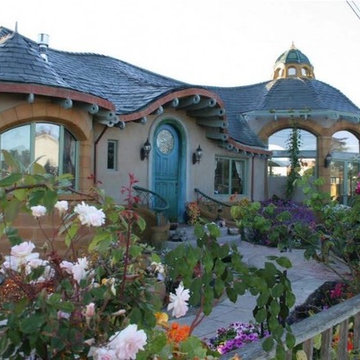
Cette photo montre une façade de maison beige éclectique en stuc de taille moyenne et de plain-pied avec un toit en tuile.
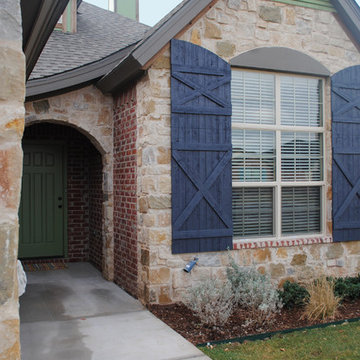
The exterior of this home feels like a fairy tale. The interior carries on the fun and eclectic feel in the finishes and lighting.
Réalisation d'une façade de maison rouge bohème en brique de taille moyenne et de plain-pied avec un toit à deux pans.
Réalisation d'une façade de maison rouge bohème en brique de taille moyenne et de plain-pied avec un toit à deux pans.
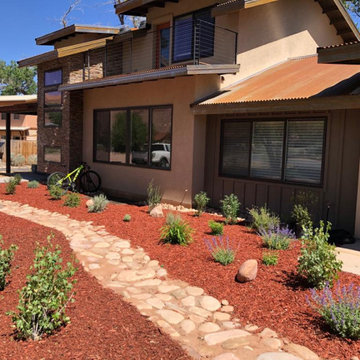
Inspiration pour une façade de maison mitoyenne beige bohème en stuc et planches et couvre-joints de taille moyenne et à un étage avec un toit à deux pans, un toit en métal et un toit marron.
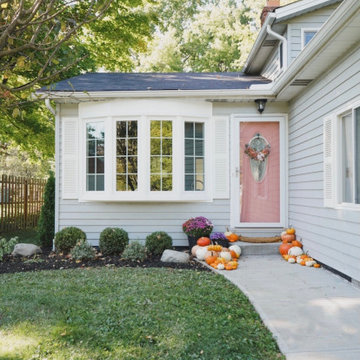
Brand new, elegant new windows to brighten up this beautiful living room! These custom vinyl windows are the perfect way to make any space feel new and open. Not only do they look great, but they'll instantly start saving you money on your energy bills with our Unishield technology.
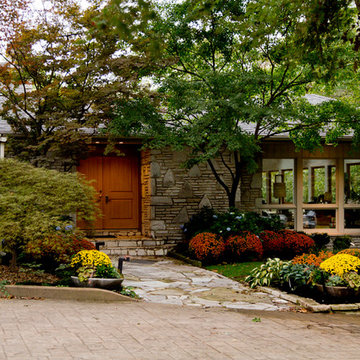
Réalisation d'une façade de maison beige bohème de taille moyenne et à deux étages et plus avec un revêtement mixte.
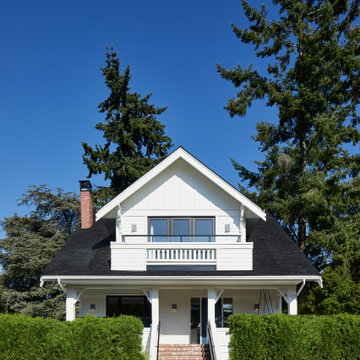
Exemple d'une façade de maison blanche éclectique en planches et couvre-joints de taille moyenne et à deux étages et plus avec un revêtement mixte, un toit à deux pans, un toit en shingle et un toit noir.
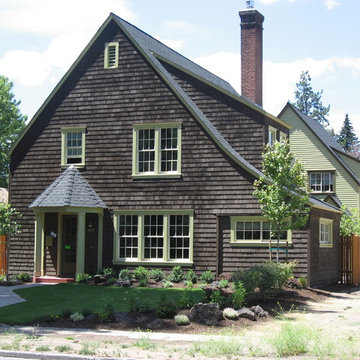
Idée de décoration pour une façade de maison marron bohème en bois de taille moyenne et à deux étages et plus avec un toit à deux pans.
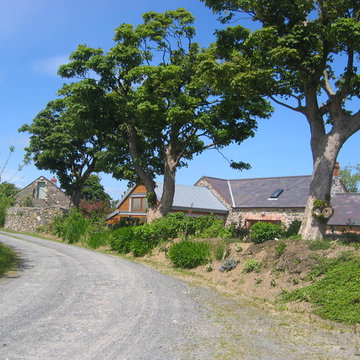
View on Approach
Exemple d'une façade de maison éclectique en pierre de taille moyenne et à niveaux décalés.
Exemple d'une façade de maison éclectique en pierre de taille moyenne et à niveaux décalés.
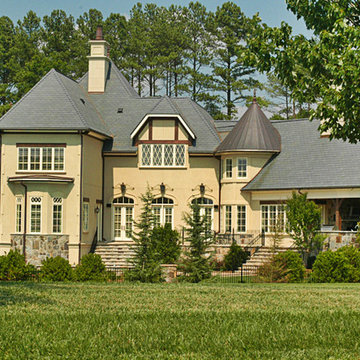
You expect plenty of special features and extras in a home this size, and this Gothic style home delivers on every level. Start with the awe-inspiring downstairs master suite, with large his and her’s walk-in closets, and a bath area that will take your breath away. The master suite opens onto an enormous terrace that has an adjacent covered terrace and a bar area. And what will you serve in the bar area? How about a choice vintage from your large wine cellar. Yes, this house really does have it all. Other popular features downstairs include a large gourmet kitchen with a breakfast area and a keeping room, a formal dining hall, a home office and study. There are four suites upstairs, plus an incredible 650-square-foot game room, along with a study. If all this space isn’t enough, an optional basement is available.
Rear Exterior
First Floor Heated: 3,968
Master Suite: Down
Second Floor Heated: 2,507
Baths: 6.5
Third Floor Heated:
Main Floor Ceiling: 10′
Total Heated Area: 6,475
Specialty Rooms: Game Room, Wine Cellar
Garages: Four
Bedrooms: Five
Footprint: 160′-4″ x 81′-4″
www.edgplancollection.com
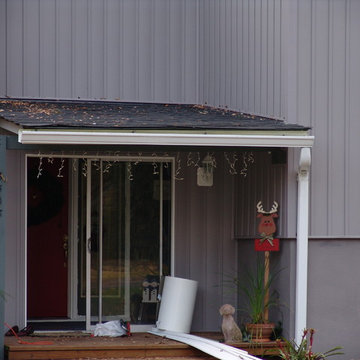
Mike Ree
Inspiration pour une façade de maison grise bohème de taille moyenne et à un étage avec un revêtement en vinyle.
Inspiration pour une façade de maison grise bohème de taille moyenne et à un étage avec un revêtement en vinyle.
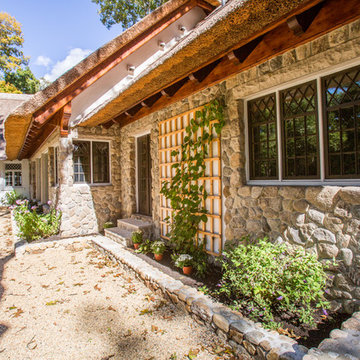
This whimsical home is reminiscent of your favorite childhood stories. It's a unique structure nestled in a wooded area outside of Boston, MA. It features an amazing thatched roof, eyebrow dormers, white stucco, and a weathered round fieldstone siding. This home looks as if it were taken right out of a fairy tale. The stone is Boston Blend Round Thin Veneer provided by Stoneyard.com.
The entrance is enhanced by a handcrafted wood beam portico complete with benches and custom details. Matching planters accentuate the limestone-trimmed windows. This gentleman's farm is replete with amazing landscapes and beautiful flowers. You can really see the passion of the contractor in every detail. The culmination of all his hard work and dedication has made this home into a castle fit for royalty.
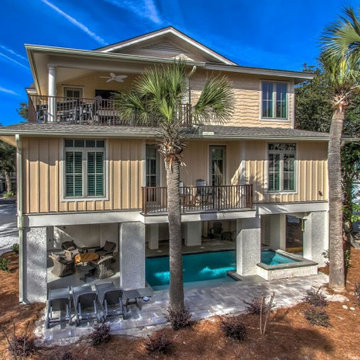
The rear elevations with partial views out to the ocean. Note how the pool is tucked under the house to provide an escape from the sun. The rear build to line is at the palm trees so we had little space for a pool. WE decided to extend the sitting area out to the palms and move the pool to under the house.
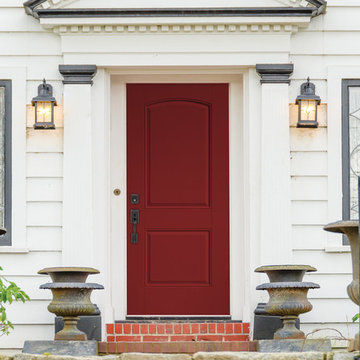
Visit Our Showroom
8000 Locust Mill St.
Ellicott City, MD 21043
Masonite Belleville Exterior Door - 2 panels, 6'8\", 80, Beauty, Belleville, BLS, bty, Camber-top, Crop, EXT, Exterior, Fiberglass, Roman, Rustic, Smooth, Traditional, opaque
Elevations Design Solutions by Myers is the go-to inspirational, high-end showroom for the best in cabinetry, flooring, window and door design. Visit our showroom with your architect, contractor or designer to explore the brands and products that best reflects your personal style. We can assist in product selection, in-home measurements, estimating and design, as well as providing referrals to professional remodelers and designers.
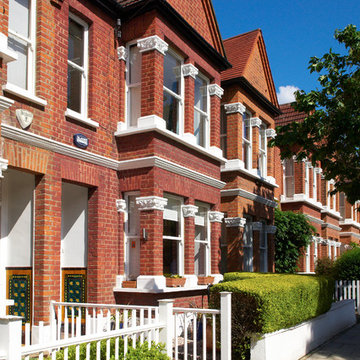
Nick Yardsley
Cette image montre une façade de maison bohème en brique de taille moyenne et à deux étages et plus avec un toit de Gambrel.
Cette image montre une façade de maison bohème en brique de taille moyenne et à deux étages et plus avec un toit de Gambrel.
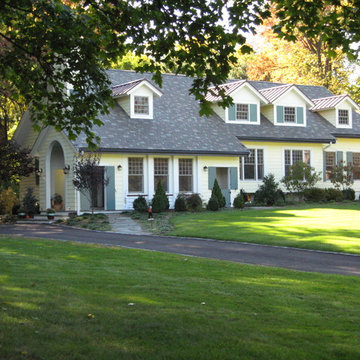
MADE TO LOOK LIKE IT PREDATES ITS NEIGHBORS, this house was once a common bi-level tract house.
RANDOM COLOR AND SIZE SLATE SHINGLES give vintage appeal.
SMALL SQUARE WINDOW PANES are the same size throughout no matter the scale of the actual window.
Idées déco de façades de maisons éclectiques de taille moyenne
9